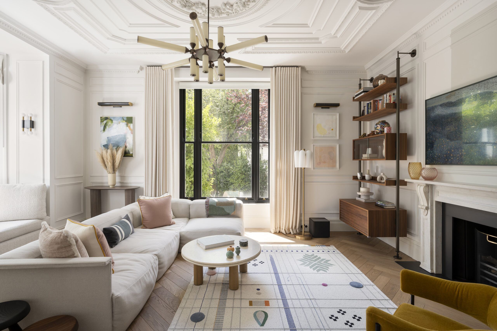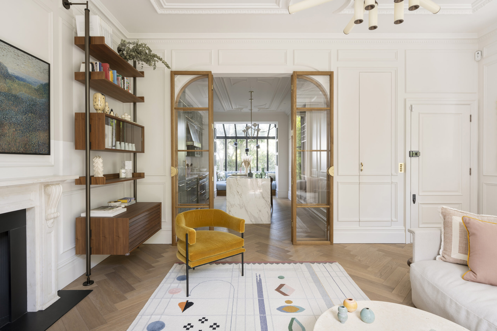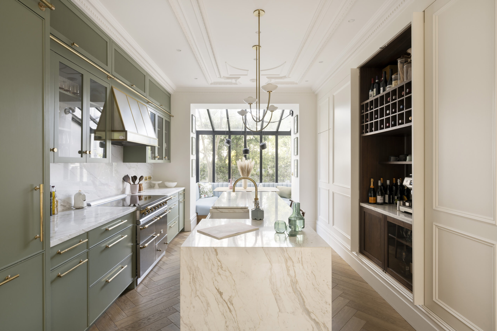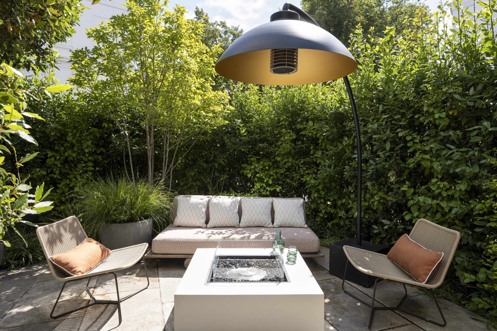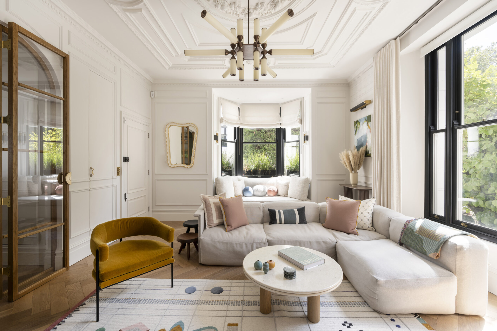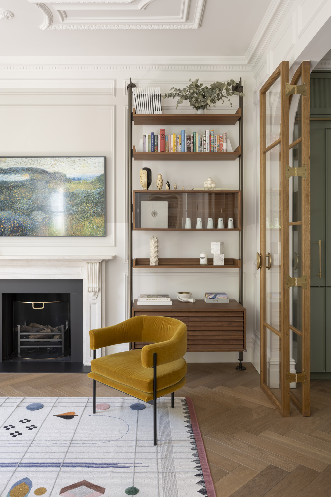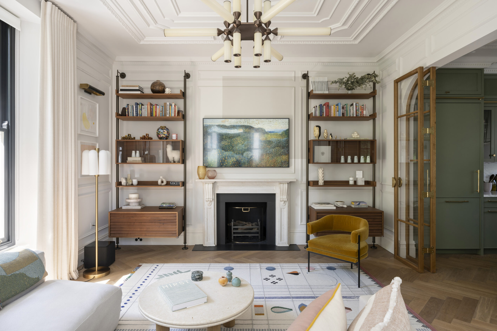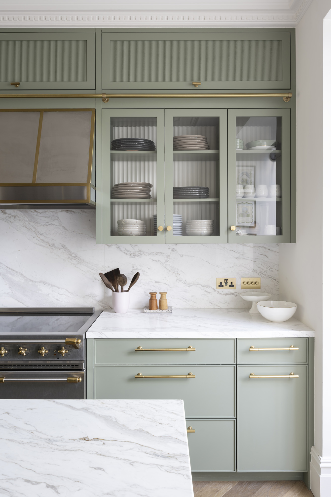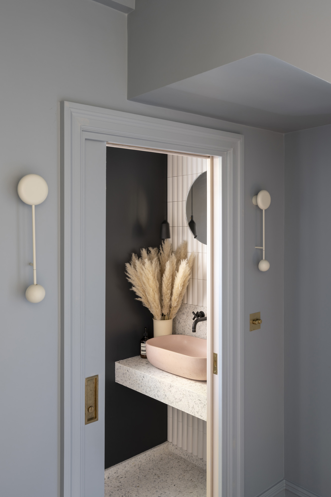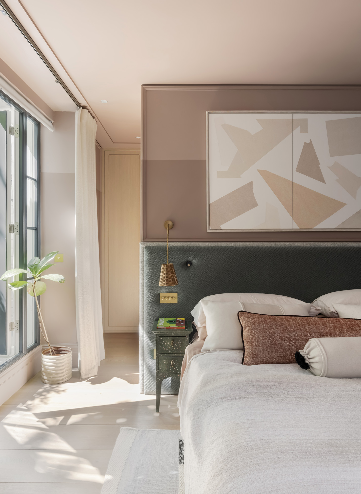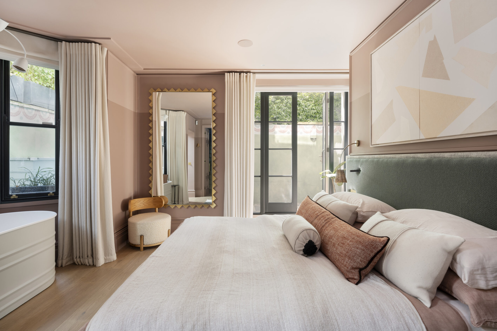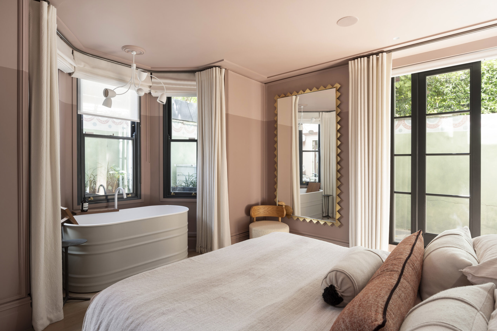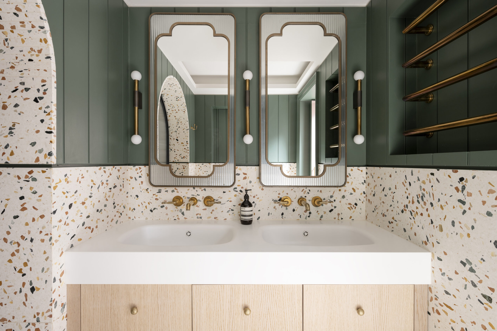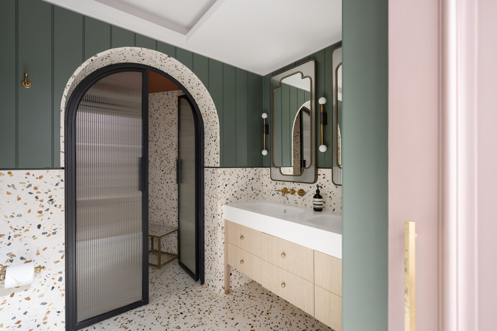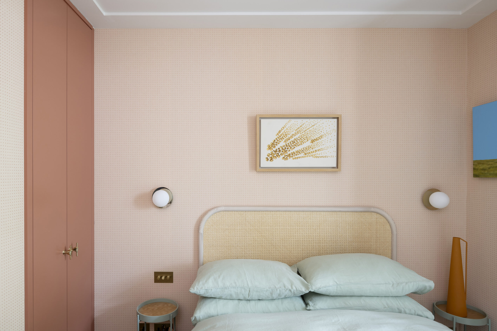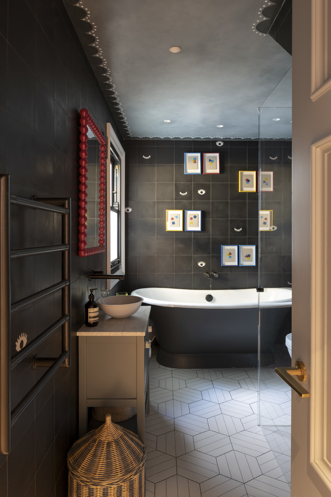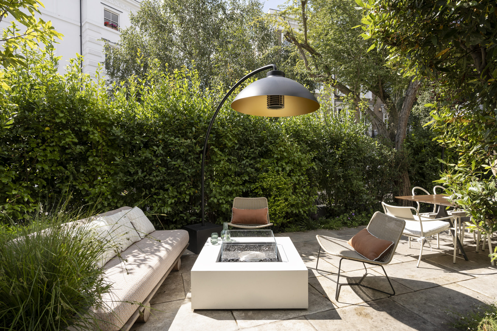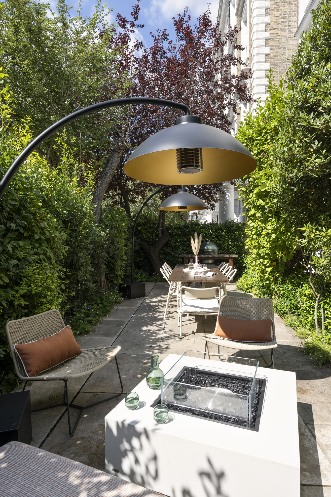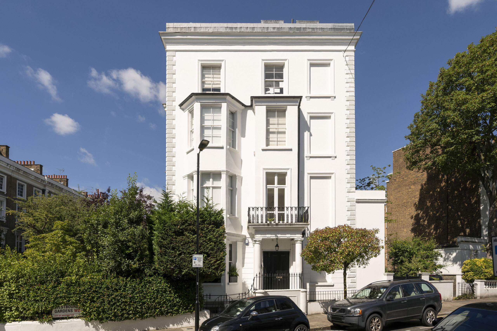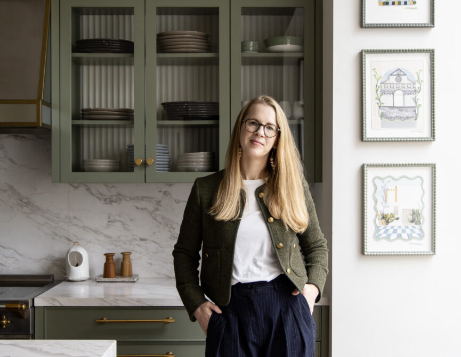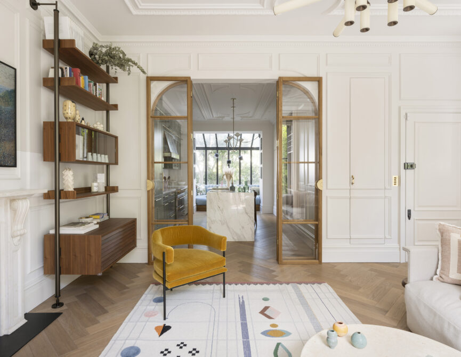An award-winning duplex apartment with an infectious sense of fun. Playful design and daring colour combinations by Gunter & Co Interiors channel joy across considered living spaces.
Mirroring the elegance of its stucco-fronted façade but with an unexpected twist, this two-bedroom apartment is a masterstroke of reinvention. Winner of the 2022 Home & Gardens Award for Best Residential Project, it makes a resounding impression. Completely transformed by Gunter & Co Interiors, the space both defies expectation and stays in dialogue with the architecture of the building.
Step into the double aspect reception room and the eye is immediately drawn upwards. Working in collaboration with artisans from Stevensons of Norwich and Orac Decor, heritage details – from the intricate ceiling rose to the coving and wall mouldings – have been faithfully reinstated. Given the ornate canvas, colour palettes are pared back; neutral-toned walls and parquet floors let the finer design details do the talking. Two large bay windows – one with an inviting window seat wrapped in La Maison Pierre Frey white boucle – flood the room with light and frame leafy views over tree-lined Westbourne Gardens.
Separating the living space from the rest of the apartment, gently curved oak glazed doors lead the way to a classic-meets-contemporary kitchen. Custom-made by 202 Design, sage-green cabinets stretch all the way to the lofty ceiling (a rolling library ladder provides access), optimising the footprint available. No detail has been overlooked; glass-fronted cupboards reveal tactile ribbed panelling, while a breakfast bar featuring a wine rack and coffee station is concealed behind sliding pocket doors. At one end of the room, a sky-blue banquet dining area seats eight. It sits beneath a glass extension by McGuinness Architects that simultaneously makes a statement while remaining coherent with the rest of the space.
Design choices become progressively bolder as you move downstairs towards the bedrooms. Pink polka dot wallpaper injects a dose of fun into the guest bedroom, which features French doors out to a small patio. Black Maison Bahya tiles with playful eye motifs lend a cinematic finish to the family bathroom next door, complete with a freestanding bathtub, shower and monochrome accents.
The pièce de resistance, however, is the flawless principal bedroom suite. A gradient of pink hues covers the walls and ceiling, evoking a soothing atmosphere. Positioned beneath the bay window, a bathtub accentuates the sense of calm, together with a walk-in dressing room that keeps the space clutter-free. The adjoining en suite bathroom is just as striking. Terrazzo tiles flecked with orange give way to forest-green shiplap panels, while an archway leads through to an impressive double shower.
Accessed via the bedroom, hedges enclose a paved garden that’s generous enough to accommodate a large dining table and firepit. A tree canopy overhead brings an additional layer of privacy and peace.
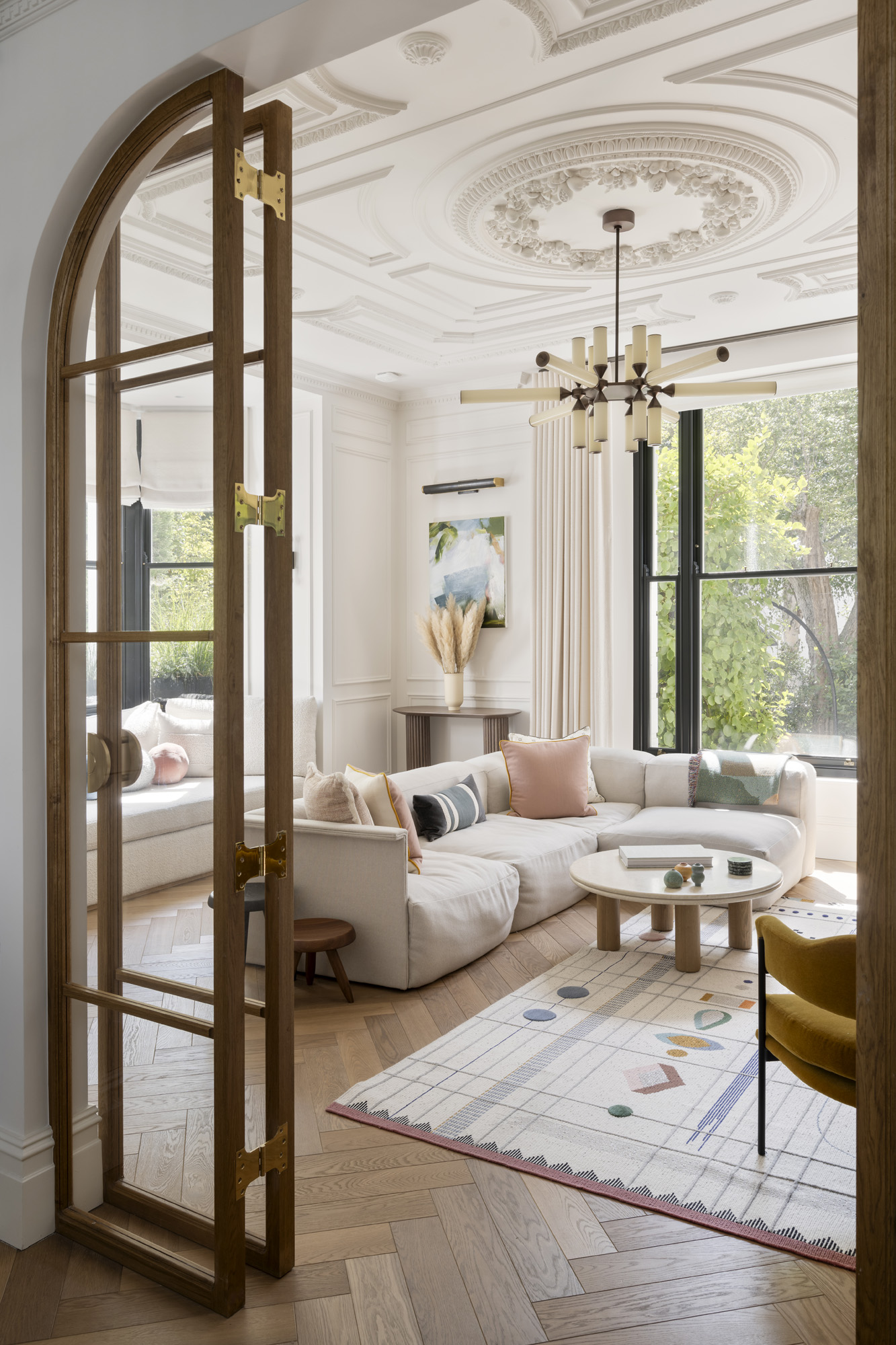
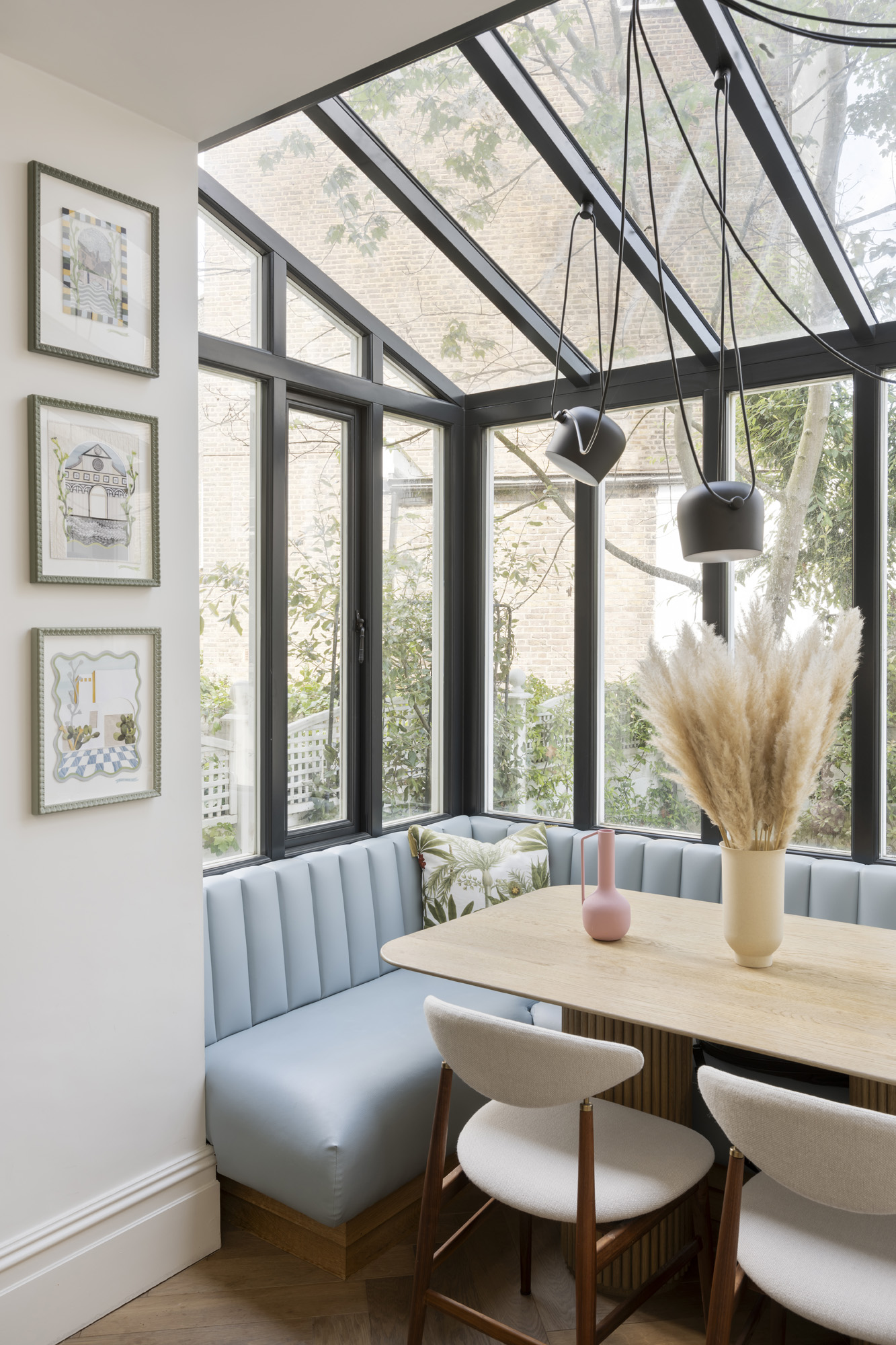

Completely transformed by Gunter & Co Interiors, the space both defies expectation and stays in dialogue with the architecture of the building


