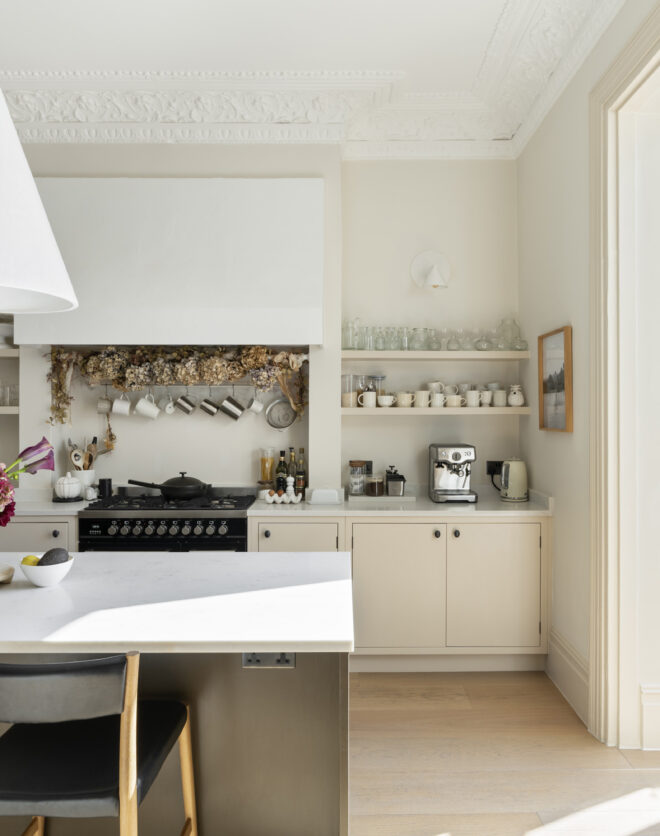

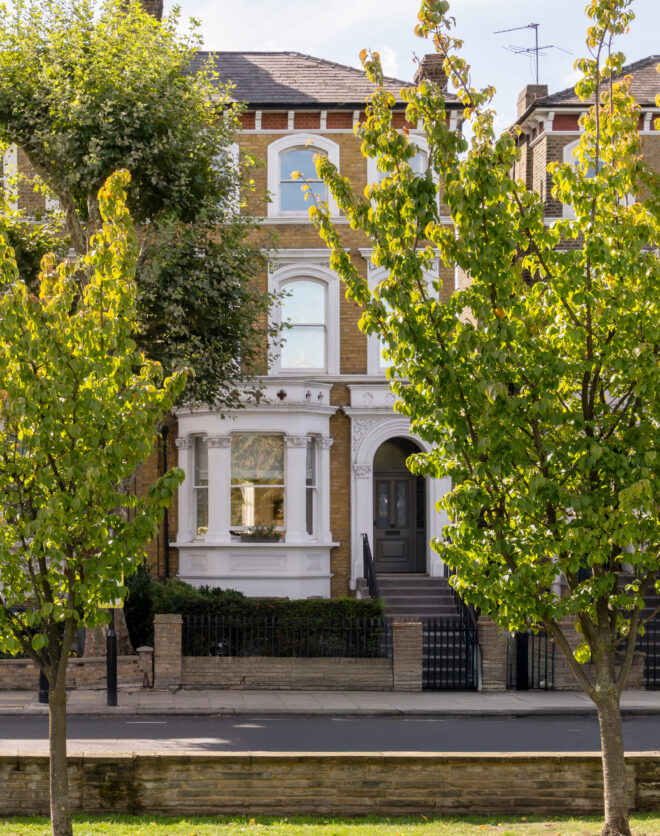
With pioneering vision by architecture studio Cubic Studios, this two-bedroom triplex apartment is awe-inspiring in its spatial innovation, tactile material palette and plethora of light channels. Enter the first-floor living space, where sash windows have been deftly engineered into triple-height ceiling voids. Reams of light pour in, accentuating the concrete walls with stainless steel wainscoting that lead into the kitchen…
With pioneering vision by architecture studio Cubic Studios, this two-bedroom triplex apartment is awe-inspiring in its spatial innovation, tactile material palette and plethora of light channels.
Enter the first-floor living space, where sash windows have been deftly engineered into triple-height ceiling voids. Reams of light pour in, accentuating the concrete walls with stainless steel wainscoting that lead into the kitchen beyond. Vertical timber cabinets juxtapose with stone worktops and laser-cut metal shelving; this industrial body of materials is softened with light that filters through a skylight and trio of black-framed windows.
A three-metre-high stairwell sets the scene for bold urban engineering. Oversized copper pipes and a black steel beam stretch upwards, emphasising the voluminous aspect. The staircase’s concrete treads are paired with a clean-line glass balustrade, making a striking impression as you head to the bedrooms upstairs.
The principal bedroom suite capitalises on its third-floor vantage point, illuminated through a series of rooflights and sash windows. Its pared-back tones lend attention to considered design details – a wall of bespoke storage and metallic radiators. Behind a sliding door, an en suite bathroom is defined by its free-standing copper bath, complete with warm LED underlighting. Minimalism ensues in the guest bedroom whilst attention is drawn to its fenestration: in the ceiling, glazing stretches upwards through a void; in the floor, a steel and glass-framed prism allows sunlight from the below storey’s sash window to brighten the room.
Architecture by Cubic Studios
Reception room
Contemporary kitchen and dining room
Principal bedroom suite
Guest bedroom
Additional shower room
Royal Borough of Kensington & Chelsea
A three-metre-high stairwell sets the scene for bold urban engineering.
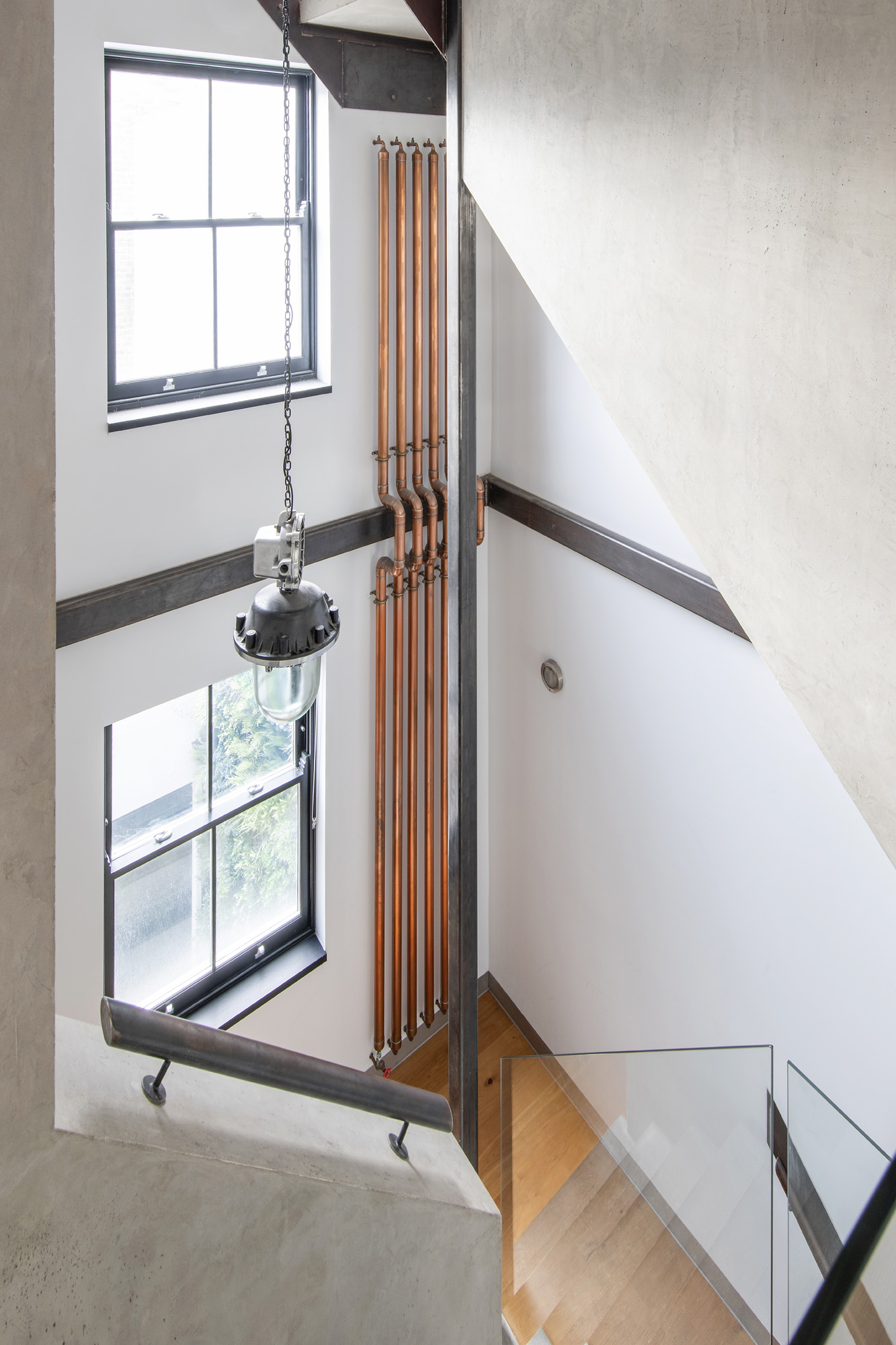
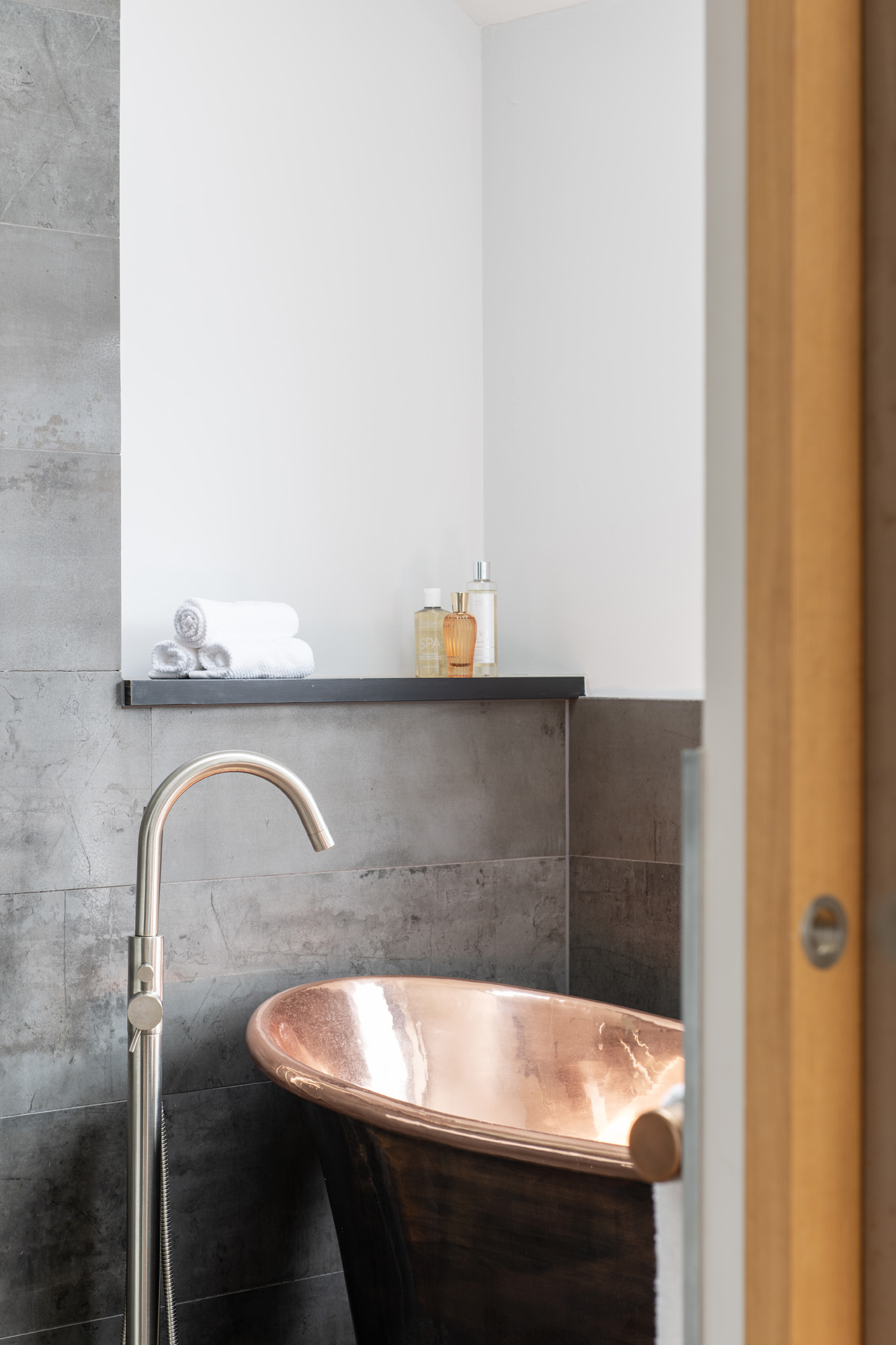


Whether you want to view this home or find a space just like it, our team have the keys to London’s most inspiring on and off-market homes.
Enquire nowAt the intersection of Portobello and Golborne Road, this home is in the heart of the vibrant and community-orientated character of its postcode. Start your morning with a pastry from Portuguese favourite Lisboa. For evening ventures, book a dinner at one of Layla’s Bakery’s supper clubs or head to the Elgin for a drink. Wormwood Scrubs is tailor-made for a weekend strolls, followed by a traditional roast and live music at Laylow. Ladbroke Grove is a stone’s throw away for easy access into central London and beyond.
Find out more on North Kensington
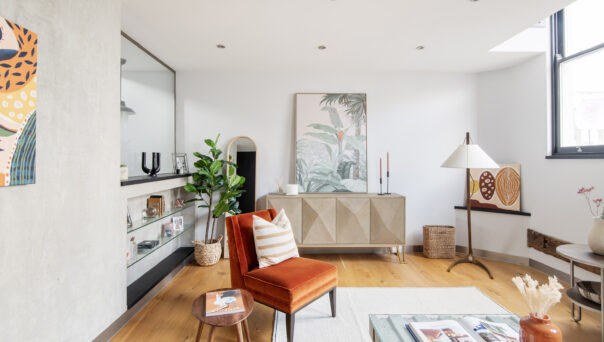
2 bedroom home in North Kensington
The preferred dates of your stay are from to