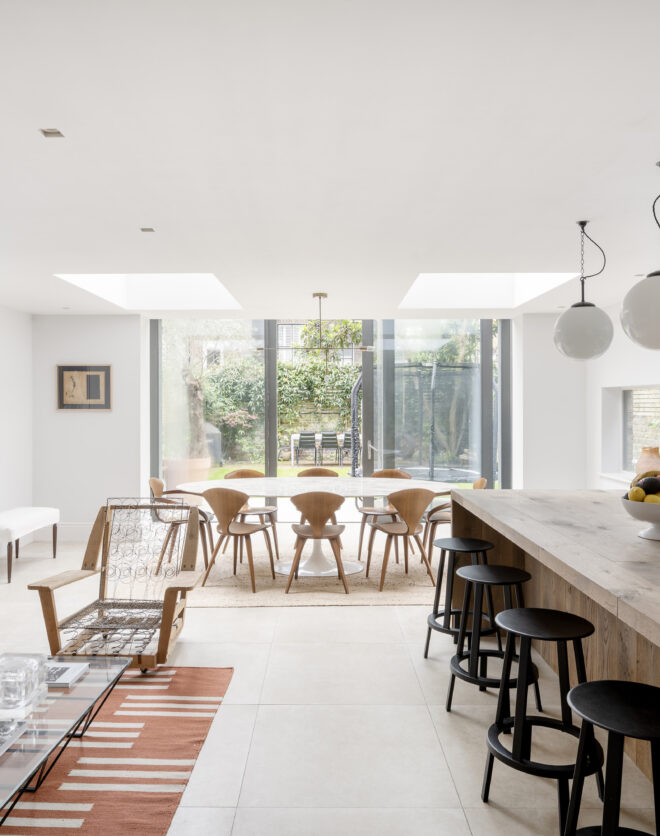
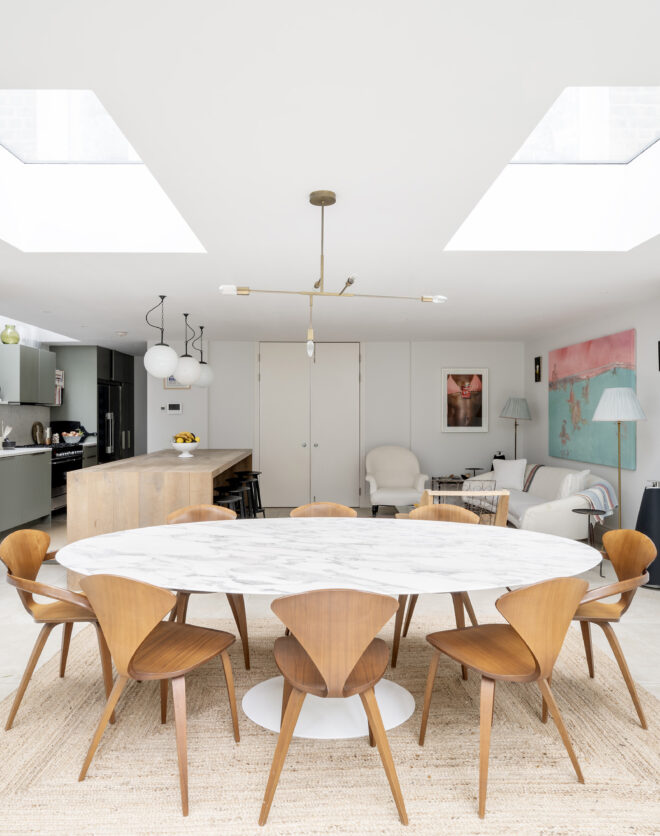
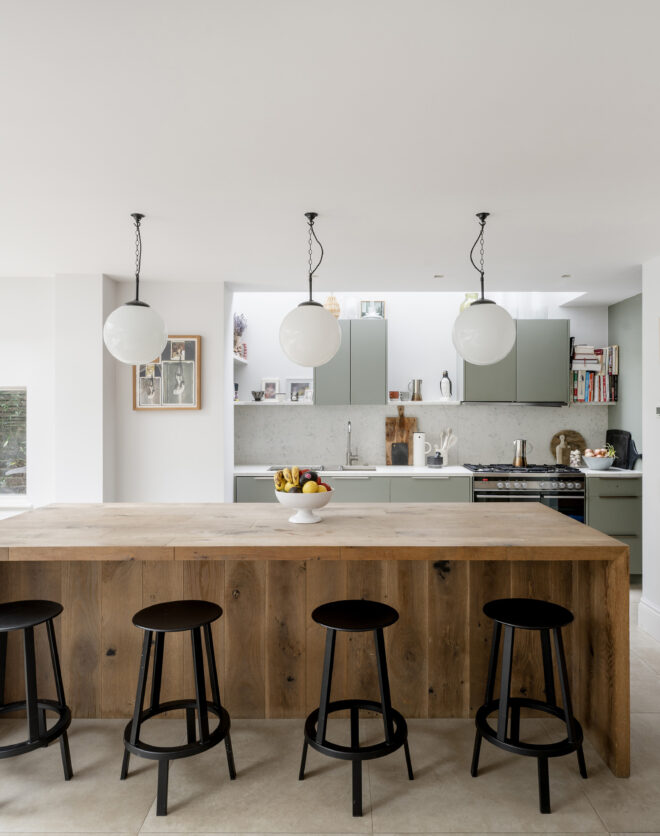
On a leafy road moments from honey-toned Kensington Temple Church and a colourful parade of artisanal shops, this distinguished home draws together an unrestrained palette of materials. Generous volumes and creative design decisions produce a strong sense of identity, honed by CUBIC Studios. Past the traditional façade, an entranceway leads into the open-plan kitchen and dining room via a sliding…
On a leafy road moments from honey-toned Kensington Temple Church and a colourful parade of artisanal shops, this distinguished home draws together an unrestrained palette of materials. Generous volumes and creative design decisions produce a strong sense of identity, honed by CUBIC Studios.
Past the traditional façade, an entranceway leads into the open-plan kitchen and dining room via a sliding screen. A gold island is topped with grey stone, echoing the counter and backsplash beyond. Gaggenau appliances are integrated into minimalistic charcoal cabinetry. Above, chic pendant lights illuminate the breakfast bar.
Chevron flooring ushers a quick advance into the generous dining area. This space is enlivened by a sculptural light feature and views out to the decked terrace. An expansive internal window creates a connection to the rest of the house.
The home’s poised design details are paired with playful accents and monolithic moments of industrial rigour. Reclaimed theatre doors reveal a storage area. A striking gold wall with colourful Aztec detailing conceals hidden doors. Behind them, an open-tread staircase is guided by a concrete wall around which a recessed handrail threads its way between the levels.
In the first-floor reception room, full-height sash windows face south to imbue the space with sunlight, illuminating a treasure trove of unexpected design. Two contemporary fireplaces strike a dominant pose. Echoing the use of concrete, they wear a textural finish. Crowning the three-metre-high ceiling and providing a stylistic contrast is an intricate chandelier. A skylight draws light into the living area while glass walls make a design feature of the staircase, with welded steel girders providing a skeletal structure.
On the lower-ground floor, a skylit JetStream swimming pool sits within a subterranean sanctum wrapped in stone and completed with a sauna and bathroom. This level also features a bedroom that could be used as a cinema room, plus additional storage.
The principal bedroom suite takes the third floor. A refined atmosphere has been created with a considered palette of wood, metal and stone. Blending the boundary between the two spaces, the en suite is incorporated into the space. Wood flooring transitions to hexagonal stone tiles behind the sleeping area. Recessed basins are complemented by dual rainfall showers.
Past a bank of fitted wardrobes, a rolltop aluminium bath takes pride of place. Two full-height glass doors lead to the room’s private south-facing balcony. Arranged across the second floor, two further bedrooms each benefit from a walk-in dressing area. Both are served by a family bathroom that enjoys a walk-in rainfall shower and a freestanding aluminium bath.
Architecture by CUBIC Studios
Open-plan kitchen and dining room
Reception room
Terrace and balcony
Principal bedroom suite
Three further bedrooms
Two further bathrooms
Two cloakrooms
Pool and sauna
Utility room and integrated storage
Royal Borough of Kensington & Chelsea
Poised design details are paired with playful accents and monolithic moments of industrial rigour.
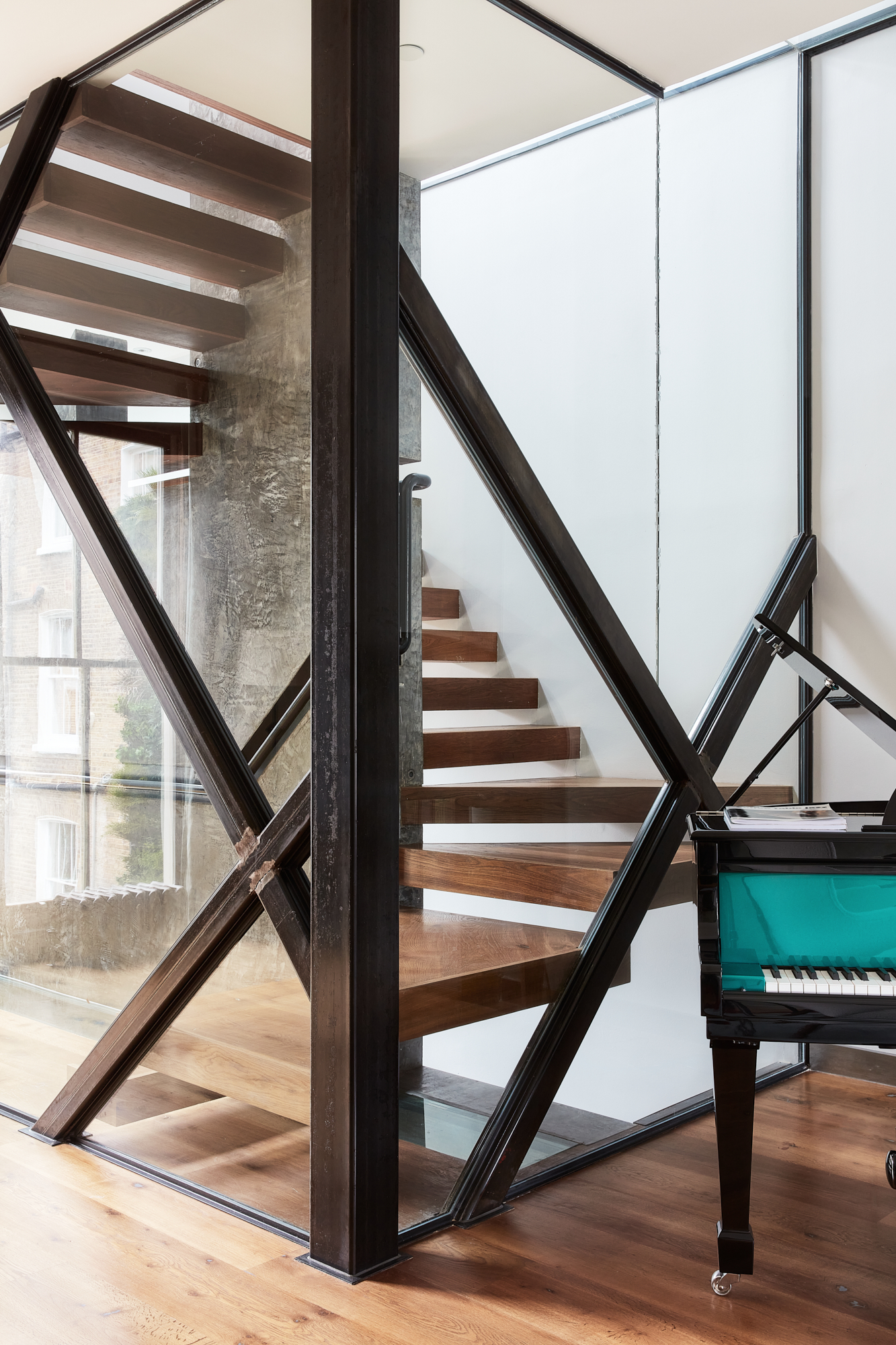
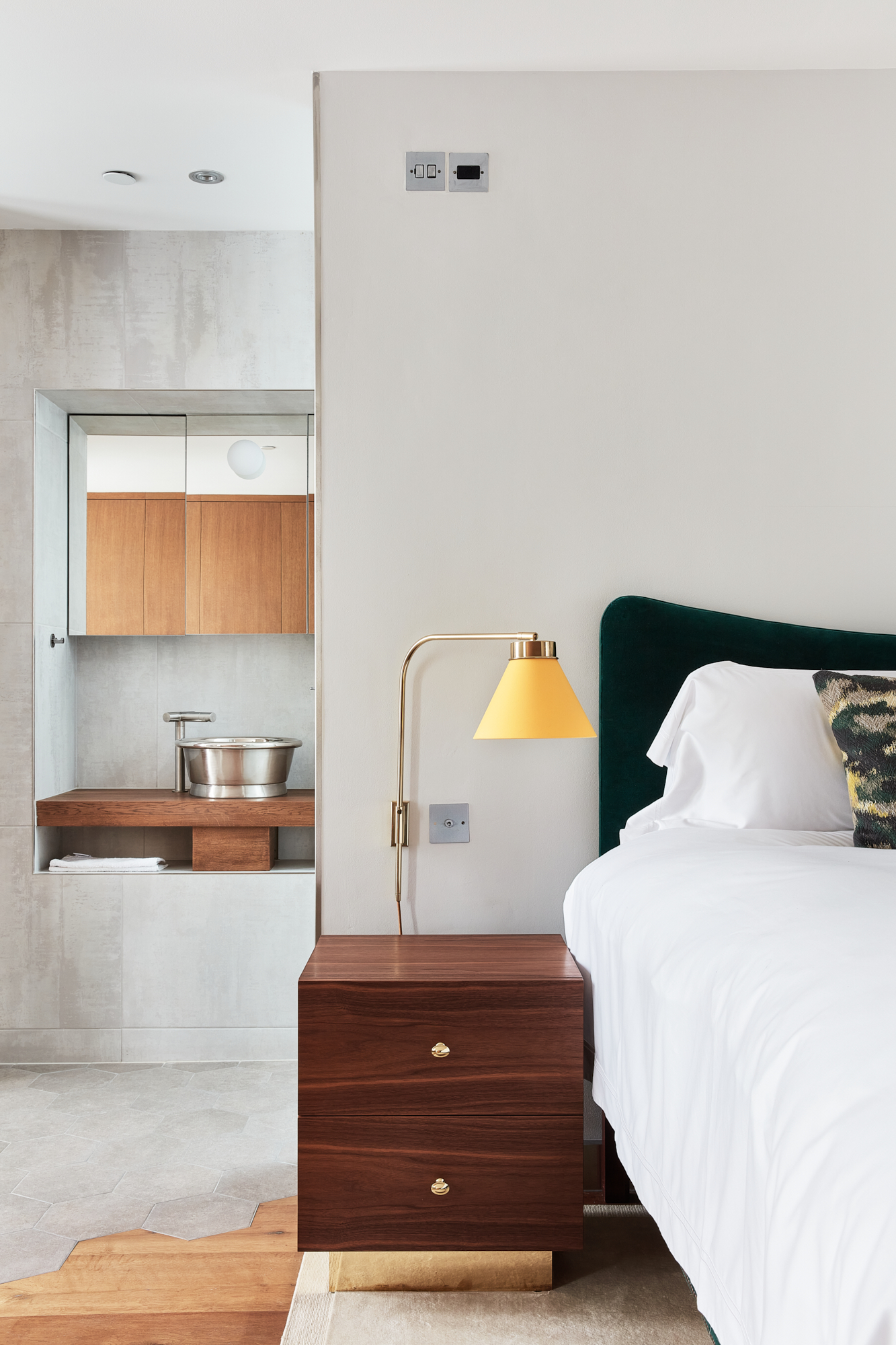


Whether you want to view this home or find a space just like it, our team have the keys to London’s most inspiring on and off-market homes.
Enquire nowLadbroke Road is one of the most sought-after streets in Notting Hill. Moments from your front door are the cafes, coffee shops and vintage clothing stores of Pembridge Road. From here, access to Portobello Road and its namesake antiques market is easy. Start your day with sweet pasties from Sally Clarke, caffeinate at Hermanos Colombian Coffee Roasters or brunch with friends at Gold. Further afield, indulge in retail therapy at Sub Couture or Jovonna. Grab a drink at The Pelican or dine at Empire Empire. For Michelin-starred experiences, choose between Dorian, The Ledbury and Core by Claire Smyth. The lawns and lakes of Hyde Park are also within strolling distance.

4 bedroom home in Notting Hill W11
The preferred dates of your stay are from to