

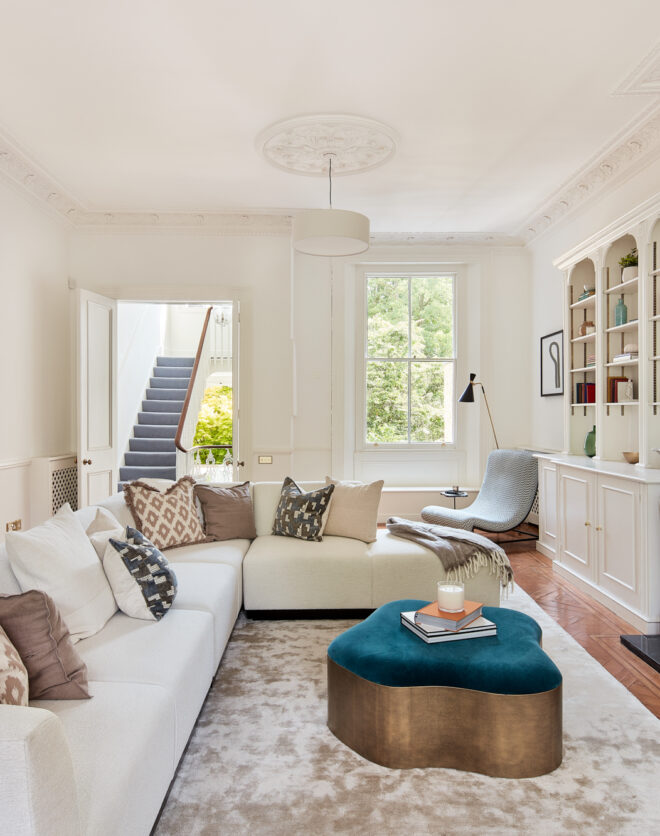
On a street of leafy trees and exceptional 19th century architecture, a collaboration of creative minds has reimagined this end-of-terrace townhouse with exceptional attention to detail. Formerly an uninspiring space brimming with potential, now five floors of effortless sophistication courtesy of interior design studios Robert London Design + Clarence & Graves. A home that takes transitional spaces to new heights,…
On a street of leafy trees and exceptional 19th century architecture, a collaboration of creative minds has reimagined this end-of-terrace townhouse with exceptional attention to detail. Formerly an uninspiring space brimming with potential, now five floors of effortless sophistication courtesy of interior design studios Robert London Design + Clarence & Graves.
A home that takes transitional spaces to new heights, considered design captivates from Kensington Park Road’s onset. An elevated take on tradition, forest-green chequerboard sweeps through a serene sky-lit entrance – impressive proportions setting the stage for spaces to come.
Sophisticated design ensues across a floor fashioned for adults, where echoes of Parisian elegance adorn a spacious drawing room. Reconfigured to capitalise on light and lateral flow, a muted tonal palette places architectural innovations at the fore. A trio of French doors draw back to a tranquil Juliet balcony, while an Occhio di Pavone marble fireplace creates an arresting backdrop for entertaining. Close the double doors to establish a more intimate setting or draw them back to connect with a generous private study.
Descending to the garden level, period elegance gives way to playful contemporary character. A lively rendering of the floor above, the generous open-plan kitchen, dining and reception room draws inspiration from Brooklyn townhouses and beyond. Dialled back with clean lines and considered finishes, it’s a space tailor-made for families to socialise. Dark cabinetry, Miele appliances and Belgian Blue stone counters form a stylish culinary setting, while a recessed fireplace centres the lounge. Blurring seamlessly with the leafy outlook beyond, green Crittall doors lead to a split-level private garden.
A striking stairwell makes a feature of the descent to the lower ground floor, where engineered oak floors sweep through a versatile family room, plus a kitchen and utility room. Two bedrooms are airy and uplifting, the larger of which exudes a hotel-suite style feel. Think uplifting blush walls, a pink marble en suite and Crittall doors leading to a secluded private patio.
Encompassing the first floor, the principal bedroom suite enjoys a true sense of privacy. A tranquil colour palette makes for soothing sleeping quarters, while a wall of bespoke storage guides to an atmospheric en suite bathroom. Indulge in invigorating showers or long soaks with architecturally inspiring views through the balcony doors.
A sky-lit stairwell leads up to the second floor, where two further bedrooms embrace pared-back design. A bright bathroom serves these rooms, featuring a Japanese-inspired deep soaking tub with an overhead shower.
Open-plan kitchen, dining and reception room
Drawing room
Reception room
Principal bedroom suite with balcony
Two guest bedroom suites
Two further bedrooms
Cinema room
Study
Additional kitchen and utility room
Split-level garden
Parking space
Air conditioning
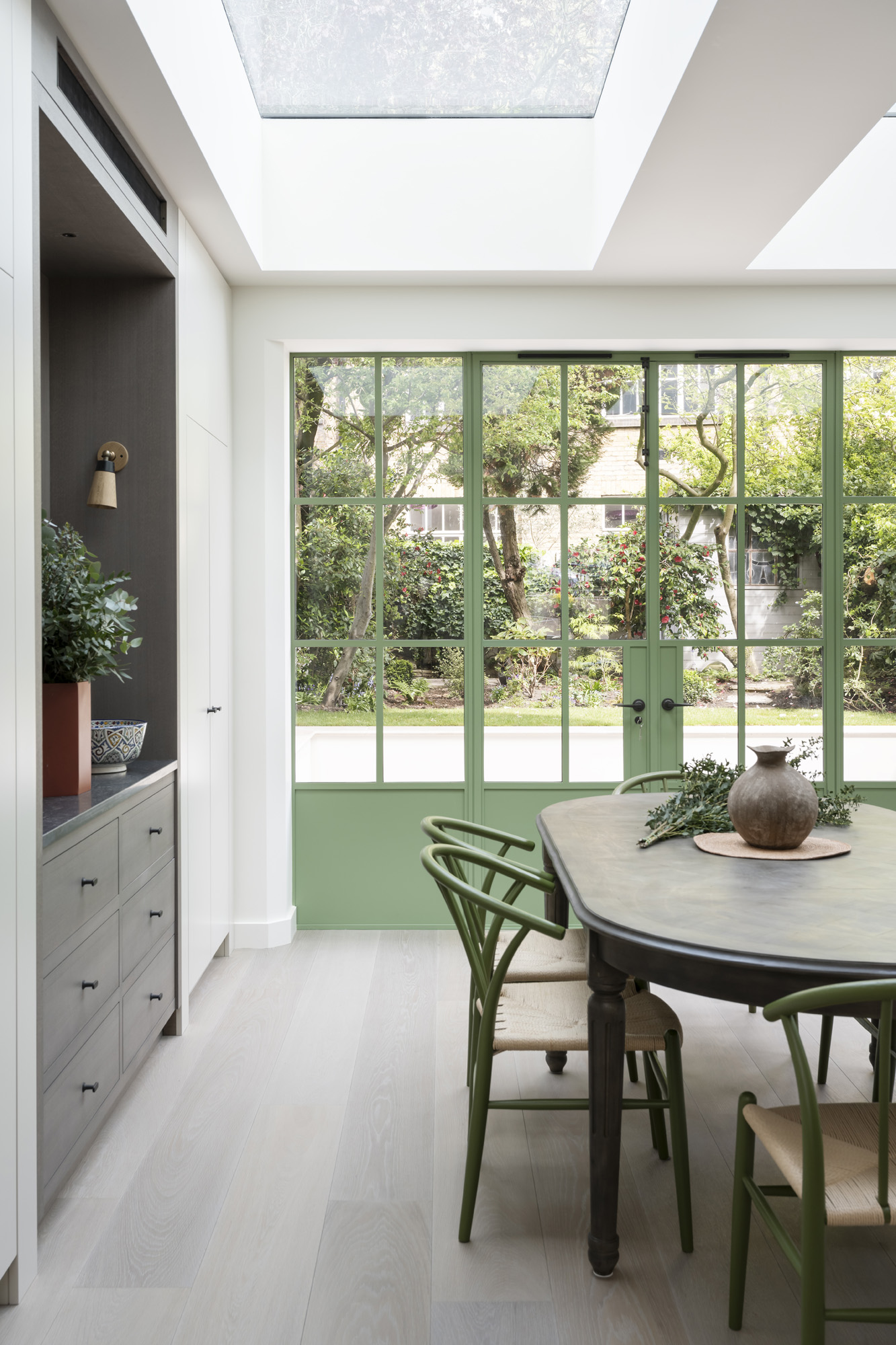
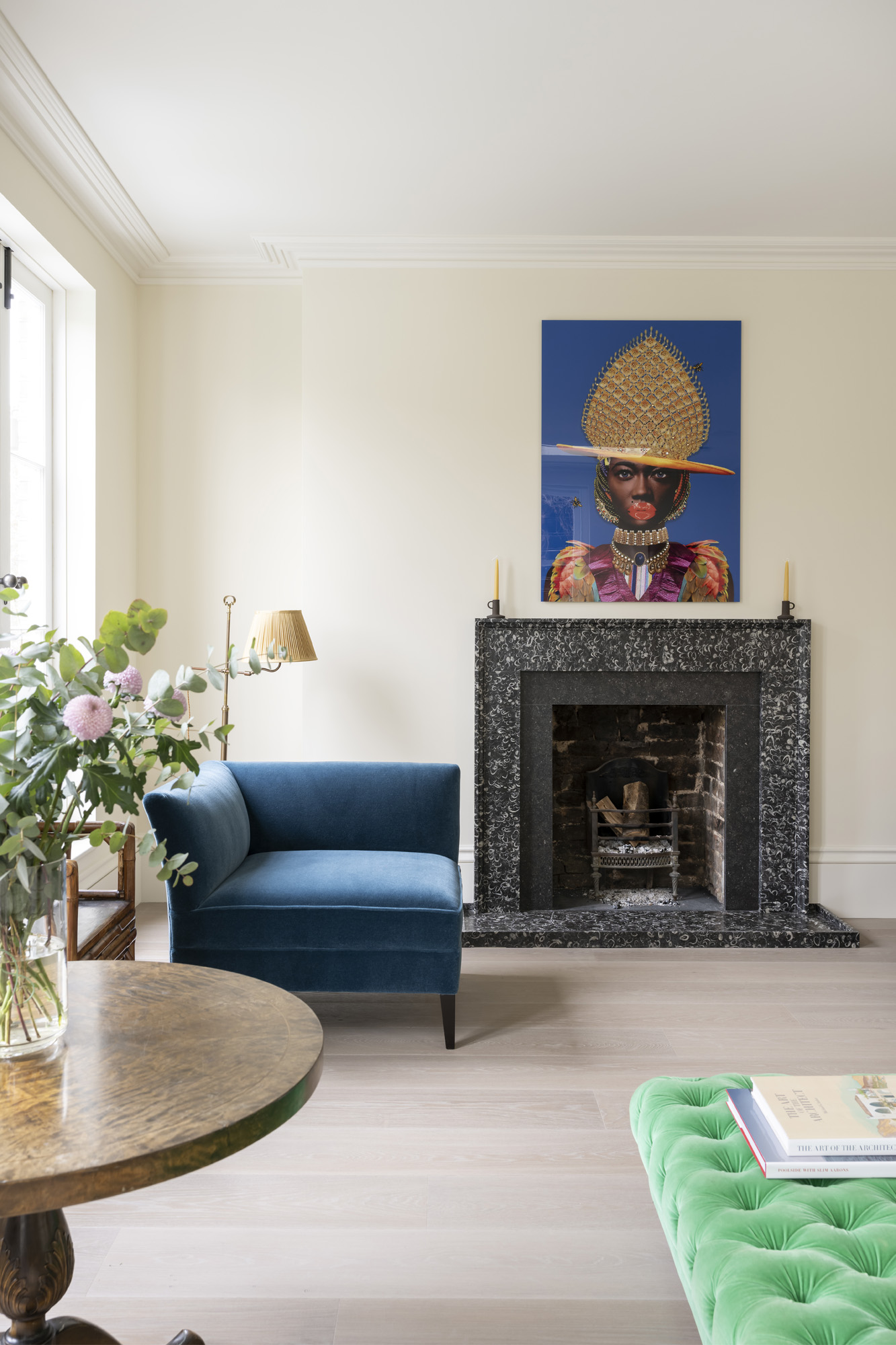

Reconfigured to capitalise on light and lateral flow, a muted tonal palette places architectural innovations at the fore.
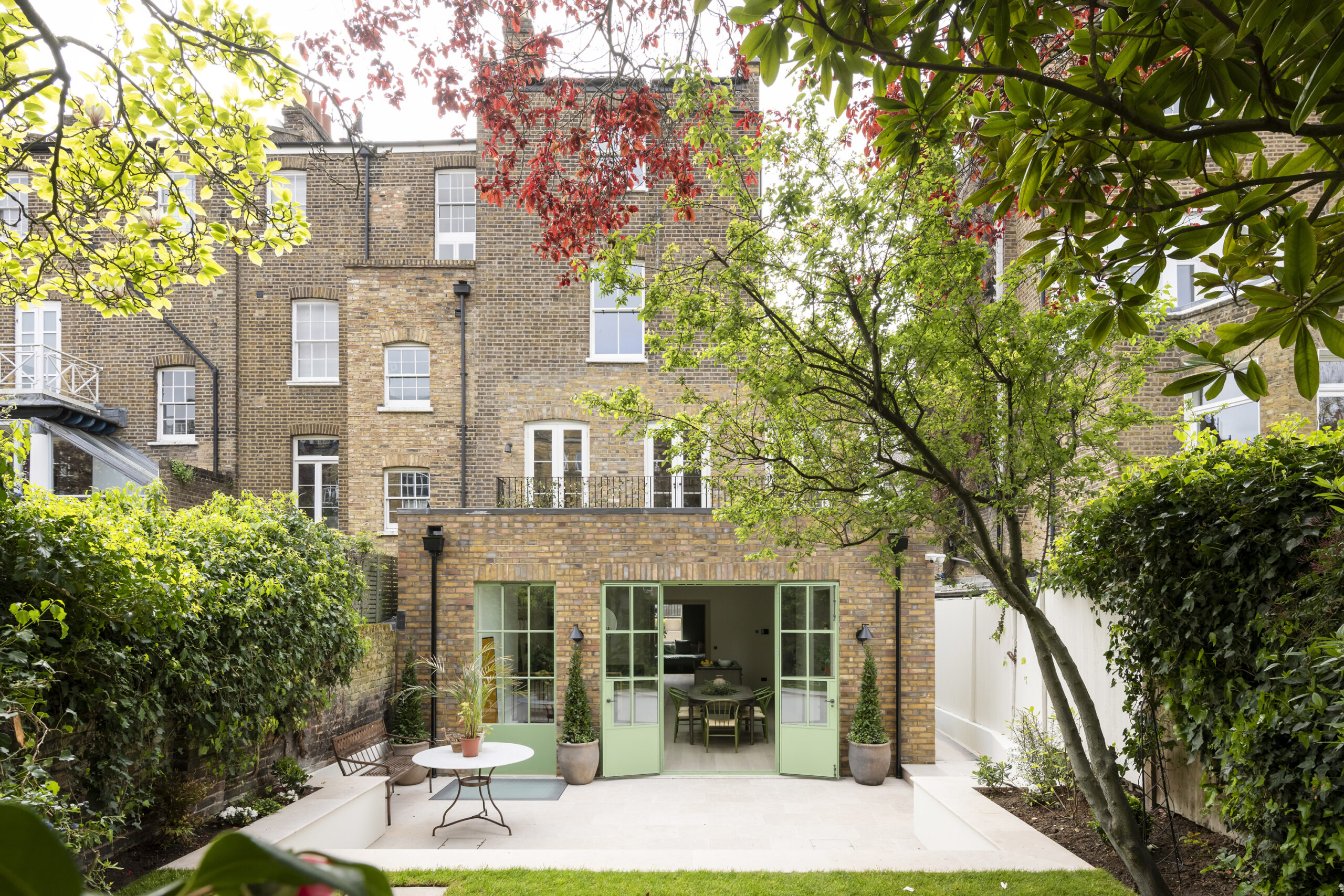
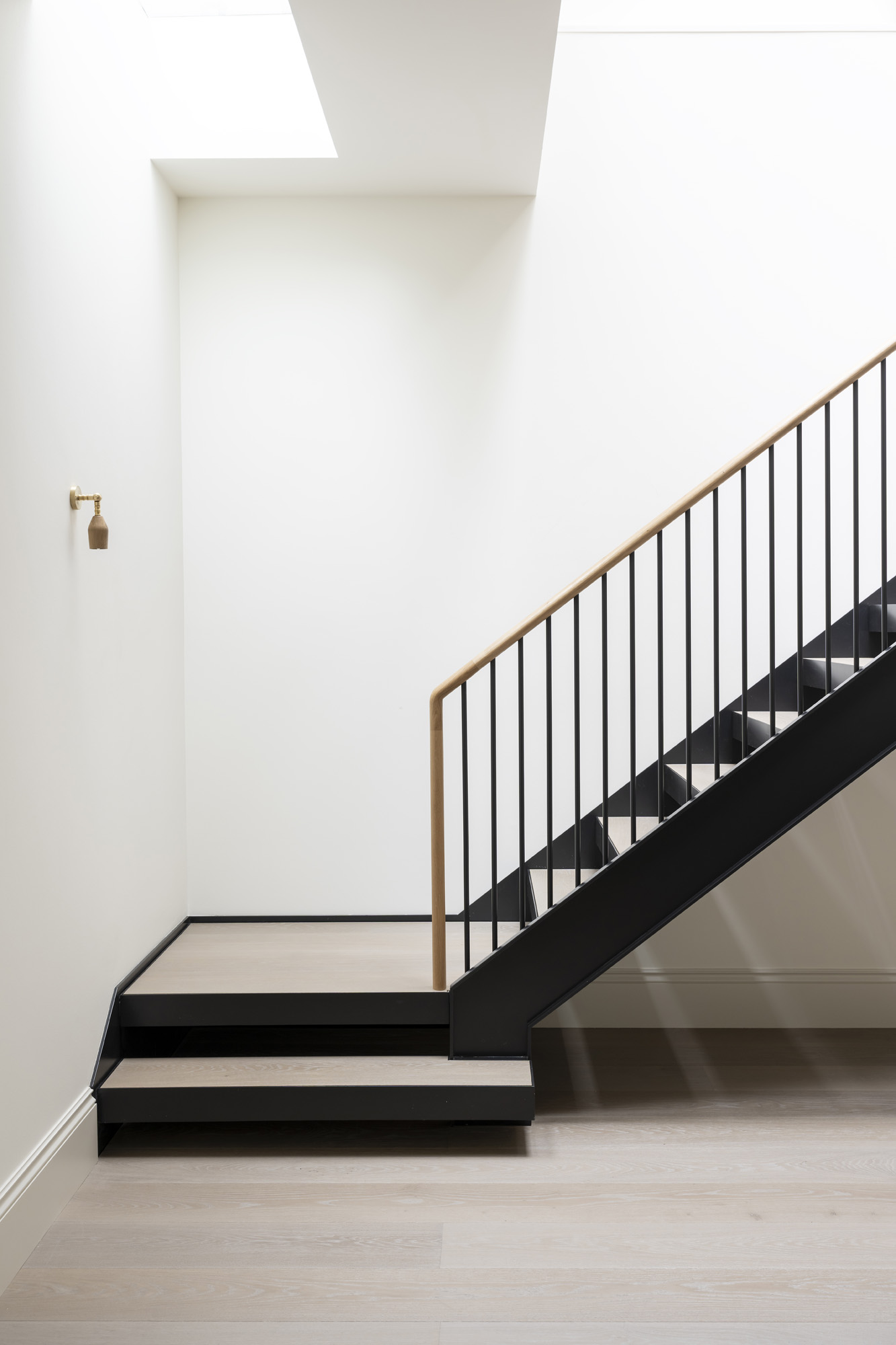


Whether you want to view this home or find a space just like it, our team have the keys to London’s most inspiring on and off-market homes.
Enquire nowRunning parallel to Portobello Road, Kensington Park Road is close to Notting Hill’s best boutiques and independent eateries. Spend weekends browsing stalls at Portobello Market or stock pantry shelves with fresh produce from the Notting Hill Fish + Meat Shop. Hyde and Holland Park, with their green open spaces and manicured gardens, are both within easy reach. When making dinner plans, choose between two-Michelin-starred The Ledbury and three-Michelin-starred Core by Clare Smyth. Head to Gold for an after-dinner drink.
Find out more on Notting Hill
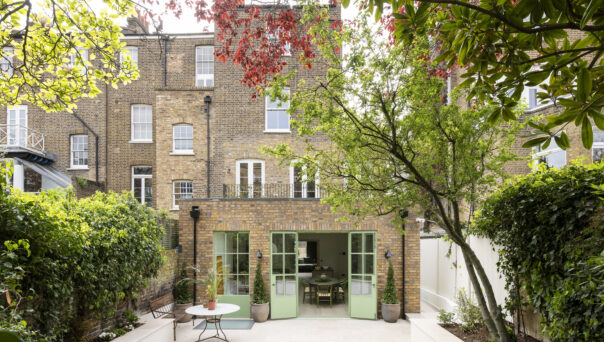
5 bedroom home in Notting Hill W11
The preferred dates of your stay are from to
Our team have the keys to London’s most inspiring on and off-market homes. We’ll help you buy better, sell smarter and let with confidence.
Contact us