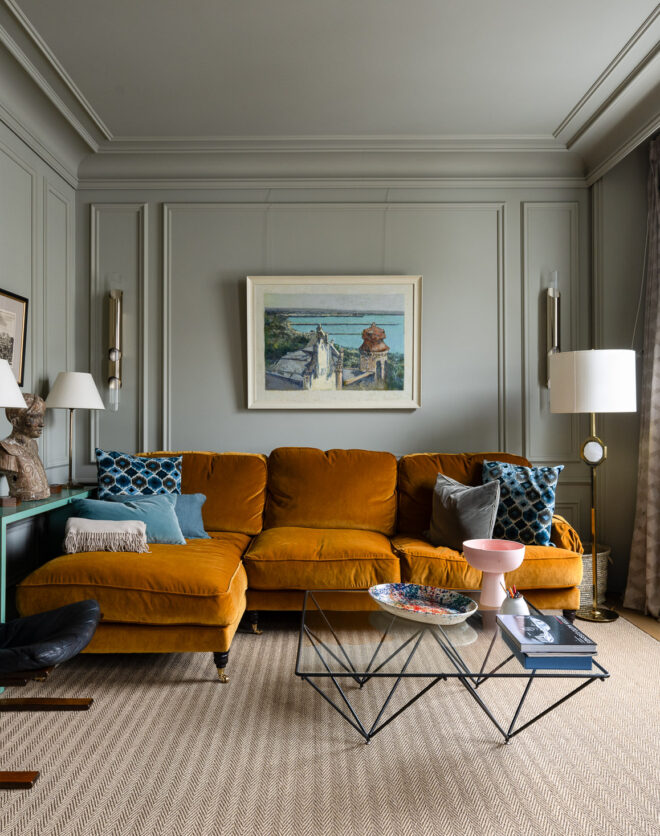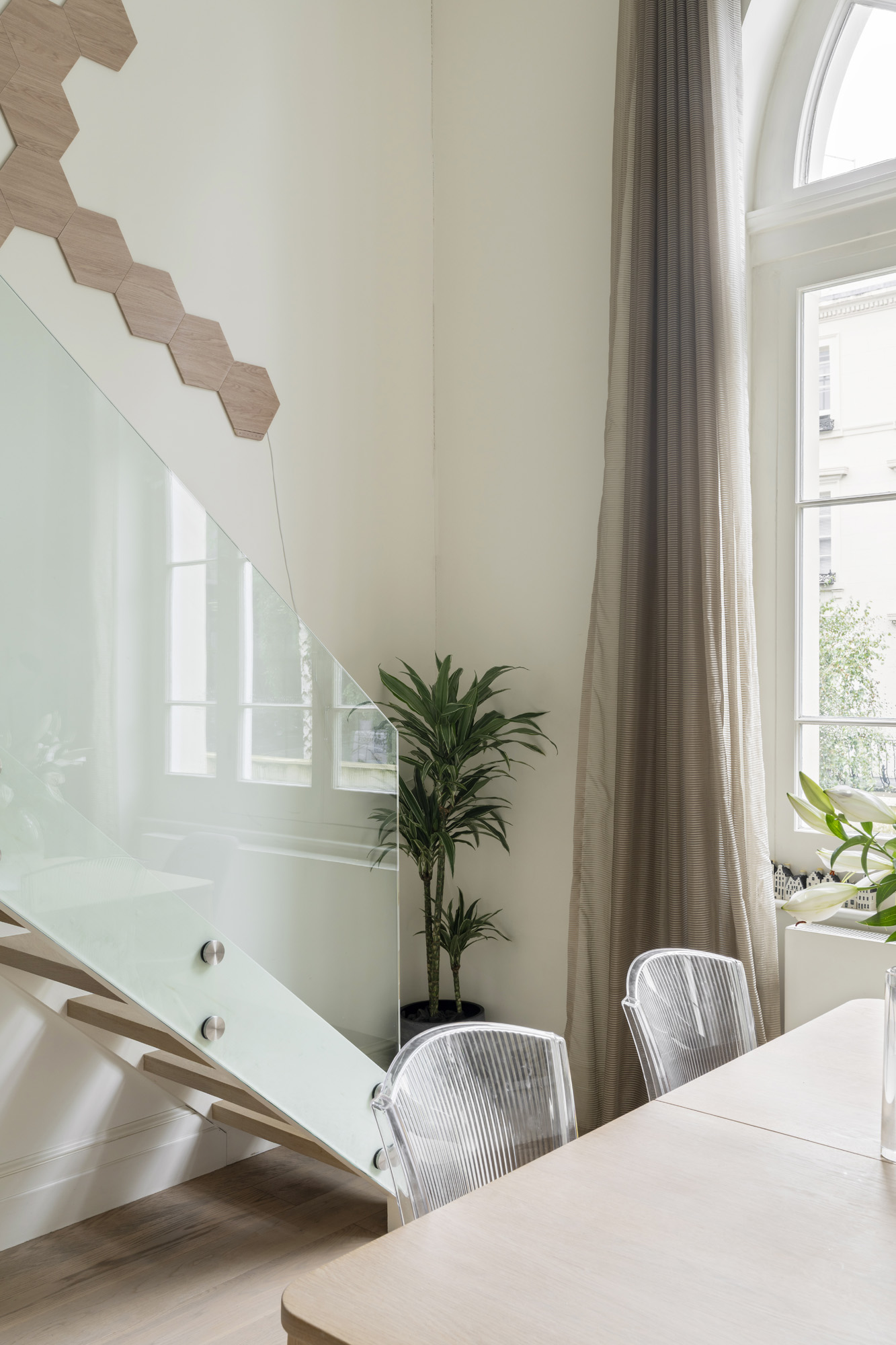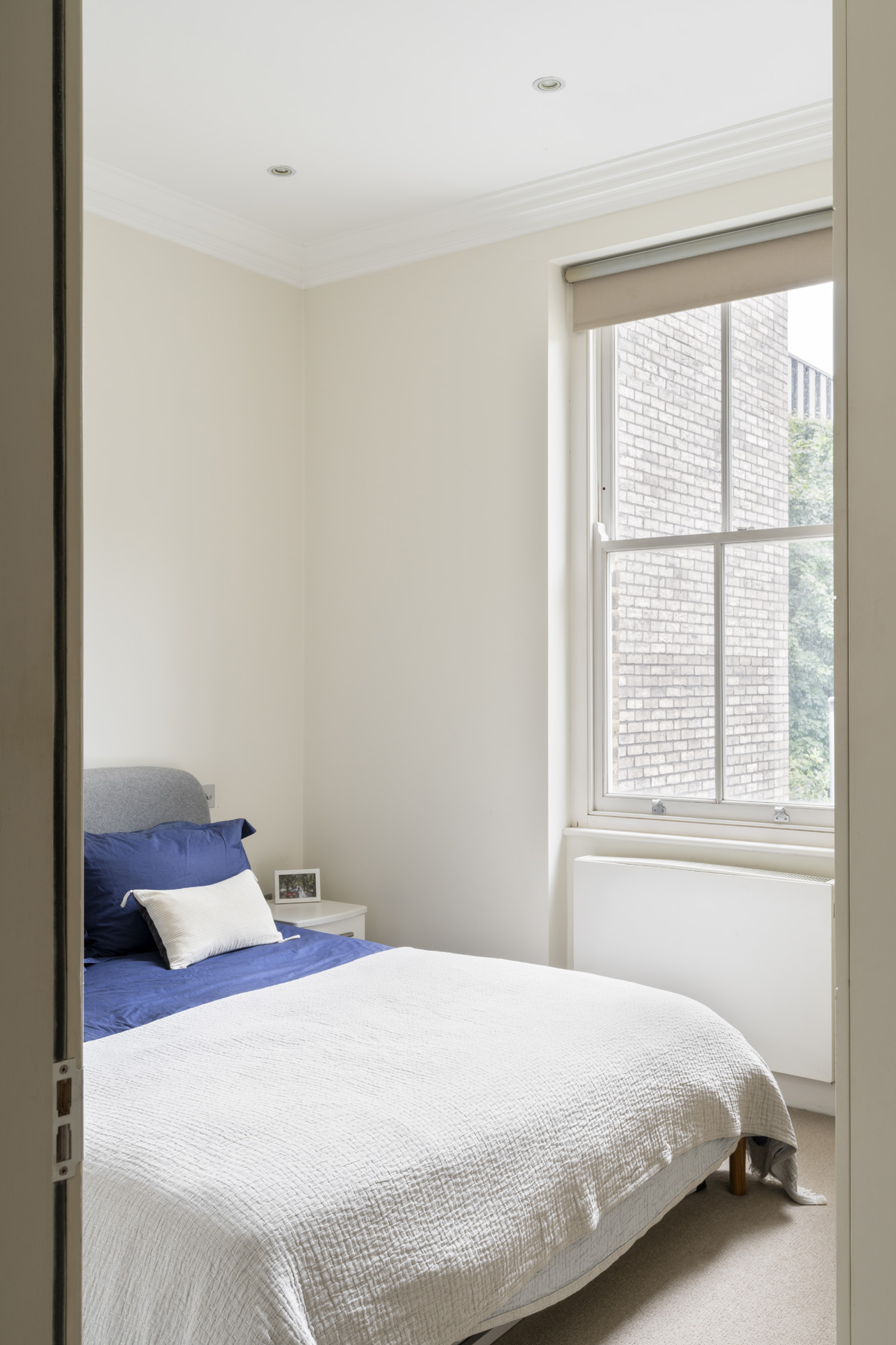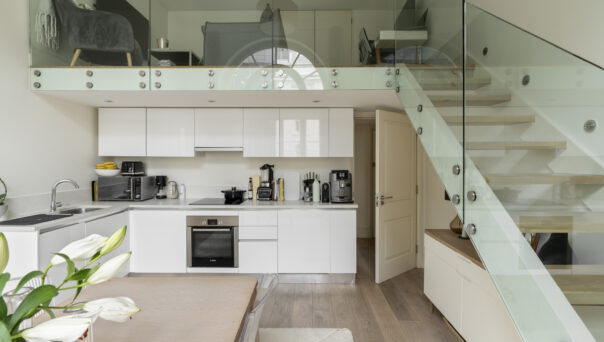


Set on a serene mews, this one-bedroom apartment is all spacious proportions and reams of natural light. Housed in a building that dates back to 1890, the period bones of Chilworth Mews were sensitively reworked by Fabian Architects, resulting in a home that balances the classic with the contemporary. Enter on the first floor into an open-plan kitchen and reception…
Set on a serene mews, this one-bedroom apartment is all spacious proportions and reams of natural light. Housed in a building that dates back to 1890, the period bones of Chilworth Mews were sensitively reworked by Fabian Architects, resulting in a home that balances the classic with the contemporary.
Enter on the first floor into an open-plan kitchen and reception room, where 4.5 metre-high ceilings and a larch arched window capture attention and flood the space with sunlight. Pale walls afford a sense of calm, while oak timber floors bring a natural warmth to the setting. Configured in an L shape, the kitchen’s stone worktops and Bosch appliances make for a streamlined culinary area. A glass-framed staircase ascends to the mezzanine level, which offers versatility to be used as a lounge, study or guest bedroom. From here, there’s access to a 120 sq ft storage space.
The principal bedroom is a minimalist haven, with neutral walls, carpeted floors and full-height wardrobes gently lit through a sash window. It’s served by a modern bathroom, finished with marble tiling and underfloor heating.
Open-plan kitchen and reception room
Mezzanine level study or home office
Principal bedroom
One bathroom
120 sq ft storage space
Underfloor heating
City of Westminster
4.5 metre-high ceilings and a larch arched window capture attention.




Whether you want to view this home or find a space just like it, our team have the keys to London’s most inspiring on and off-market homes.
Enquire nowCaught between the bohemian buzz of Notting Hill and the quietude of Hyde Park, Chilworth Mews is poised to enjoy refined West London living. Caffeinate at Guillam Coffee House before Brunch at Beam, then browse the boutiques along Westbourne Grove. For rest and relaxation, the Six Senses Spa at nearby Whiteley’s redevelopment is the UK’s first. Hyde Park is a five-minute walk away, and Paddington Station a stone’s throw – ensuring swift access to central London, Heathrow Airport and beyond. Spend an evening at The Cleveland Arms pub, a local favourite that’s on your doorstep.

1 bedroom home in Paddington
The preferred dates of your stay are from to
Our team have the keys to London’s most inspiring on and off-market homes. We’ll help you buy better, sell smarter and let with confidence.
Contact us