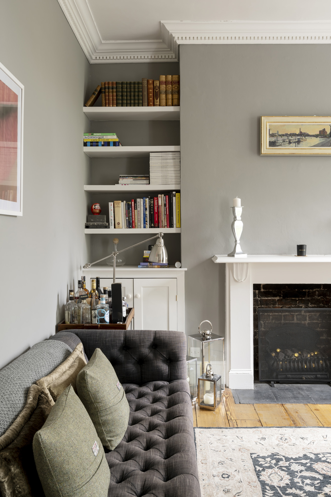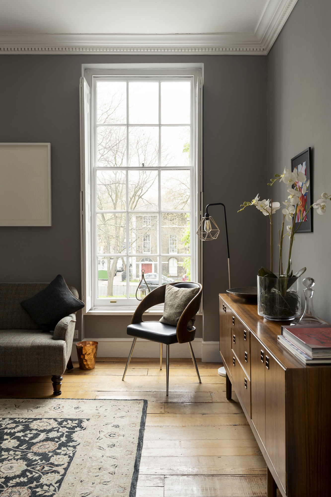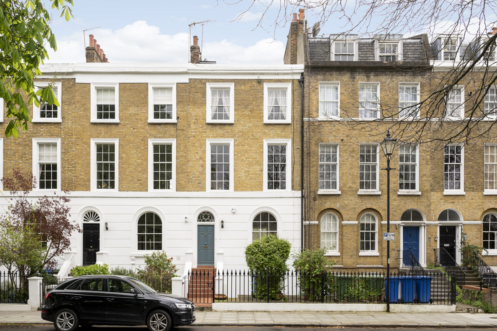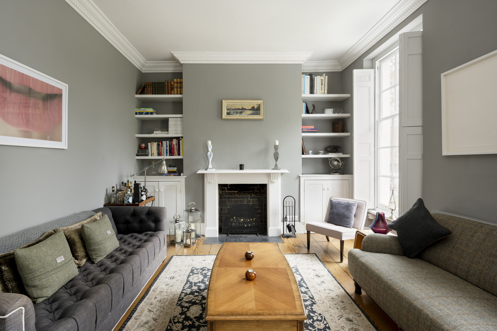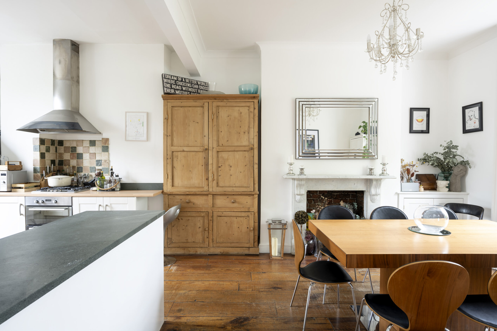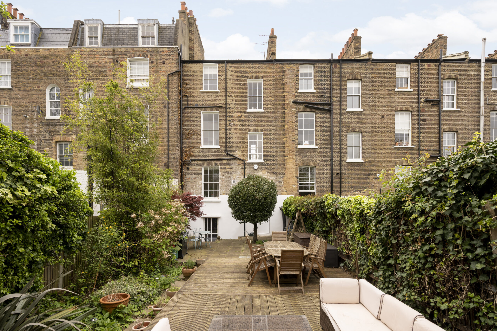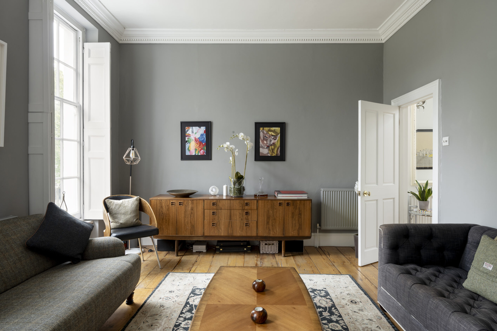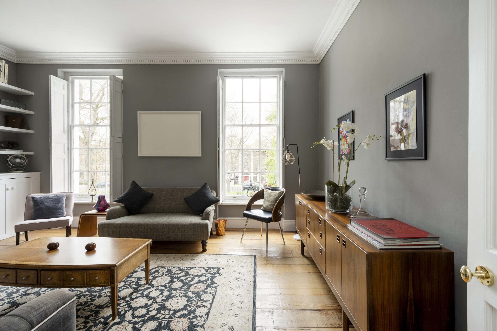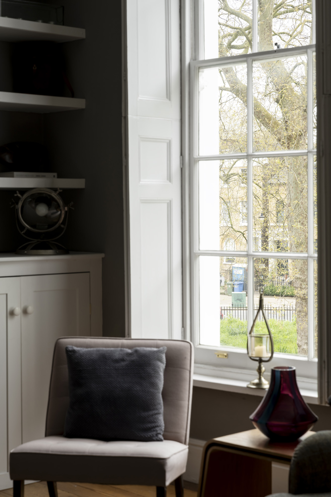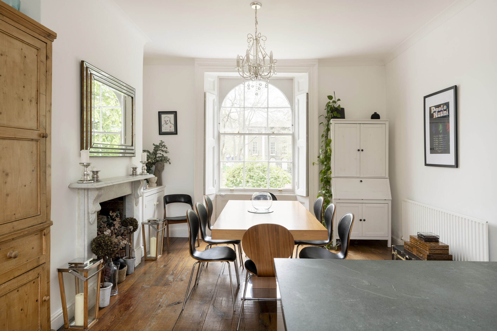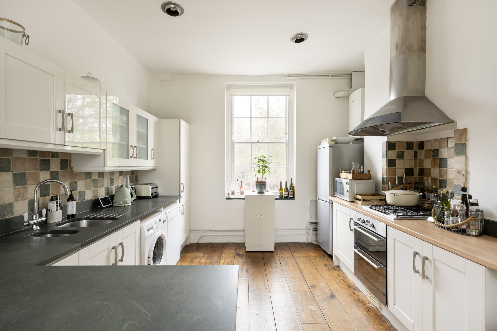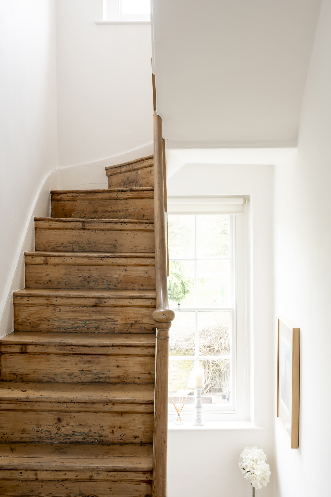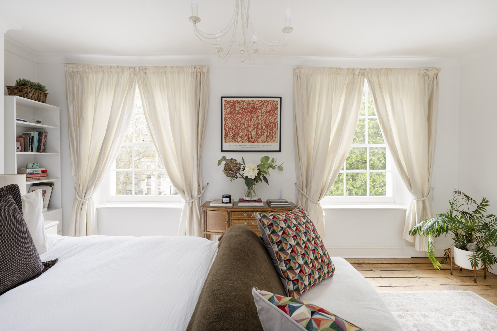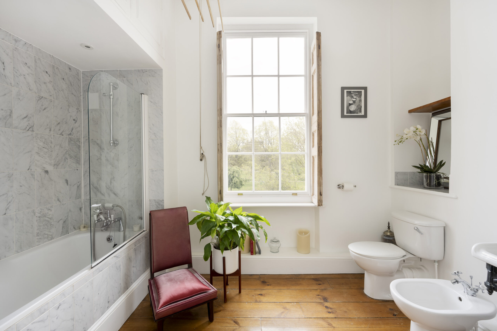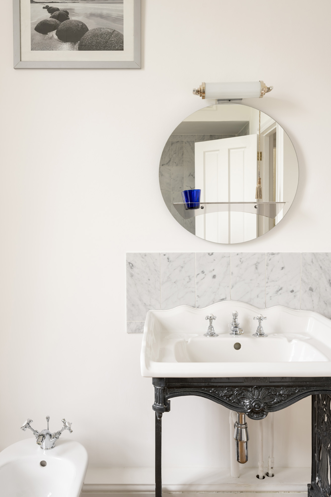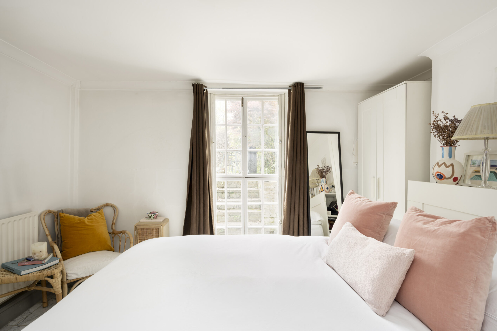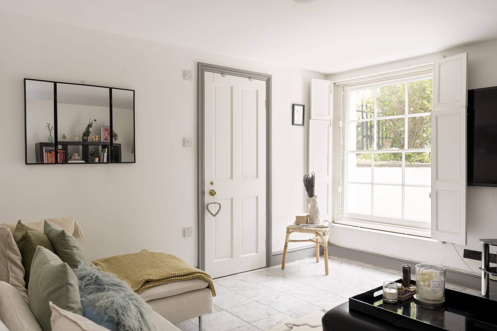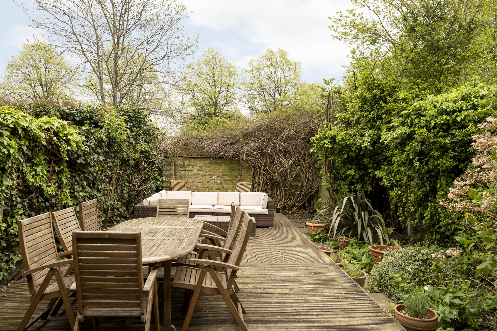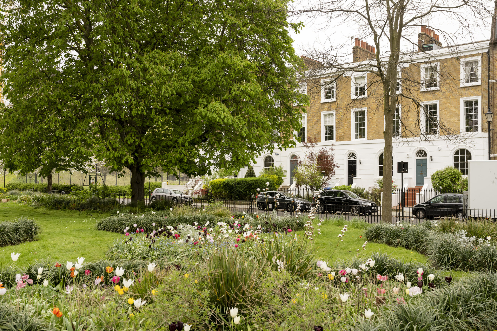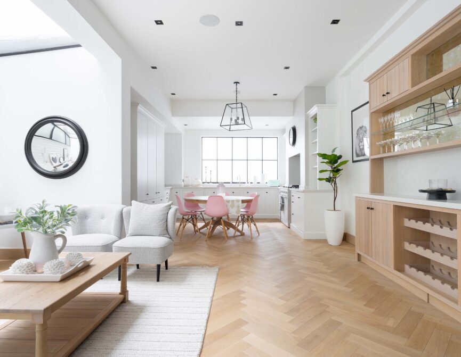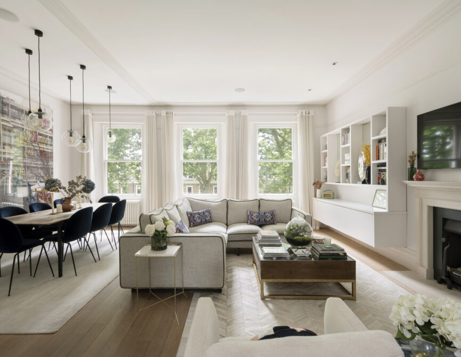Set on a sought-after garden square, this four-bedroom Georgian townhouse commands attention and overlooks leafy Burgess Park.
Named after the 19th century prime minister Henry Addington, historic Addington Square is a peaceful spot that flows into the green expanse of Burgess Park. Designated as a conservation area, its well-preserved townhouses are poised and elegant. Among them, this imposing, Grade II listed family home is arranged over four floors. Bookended by verdant views – a well maintained garden square to the front, and the park’s tennis club to the rear – there’s a calming atmosphere throughout.
A convivial kitchen and dining room occupies the entire ground floor. A blank canvas for everyday life, with the potential to be reconfigured, traces of the building’s heritage remain in the handsome marble fireplace, high ceilings and original shuttered sash windows. A peninsular kitchen delineates the space between generous areas for eating and cooking, lending a more contemporary functionality.
Directly above, a grand reception room is a standout setting. Grey-toned walls add impact, alongside a pair of sash windows that stretch almost floor to ceiling. A fireplace provides the focal point; close the shutters to create a cosy, enveloping atmosphere. Also on this floor, a traditional family bathroom enjoys an outlook over the park, with greyscale tiles and a cast iron sink stand lending a heritage charm.
Two bedrooms are found on the second floor, including the bright and airy principal. Here, wooden floorboards and white walls create a pared-back, tranquil feel, while sash windows frame views of the trees beyond. Two further bedrooms are positioned on the lower ground level, one of which is currently set up as a TV/ family room with an en suite shower room. Another features French doors that open onto the large, southeast-facing garden. Divided between a patio and an expansive decked area, there’s ample room for al fresco dining and lounging. Burgess Park awaits just beyond.
