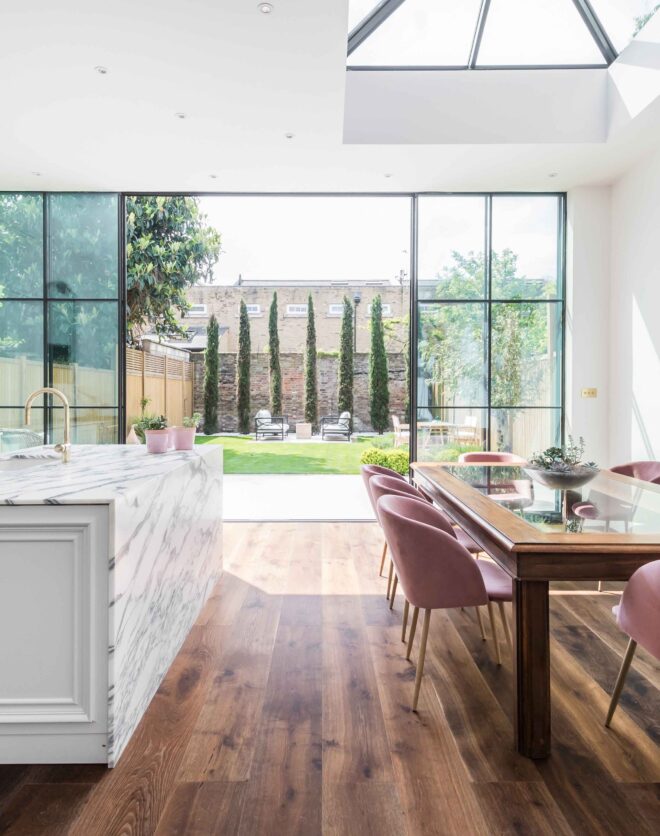
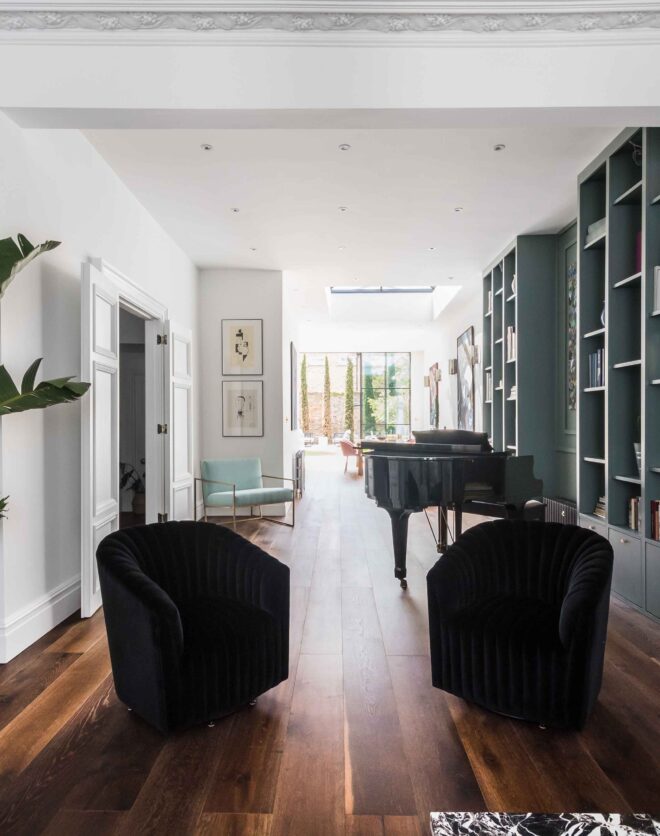
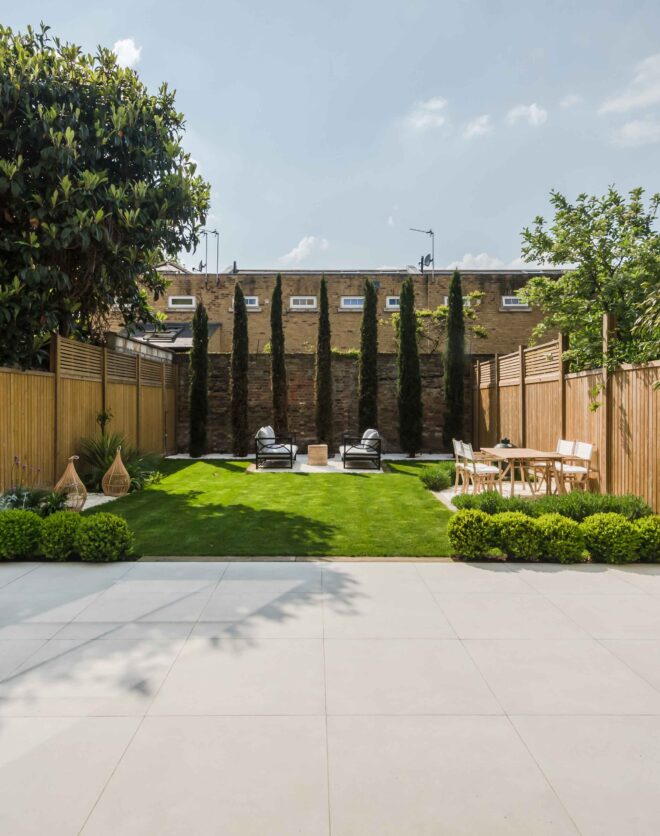
Behind its well-maintained stucco frontage, this five-bedroom family home witnesses a bold take on a period framework. The entrance hallway is laid with floors reclaimed from a French chateau – a precursor to the eclectic interior palette that characterises the home. Sliding doors open into wood-clad double reception room, illuminated through dual-aspect fenestration. Solid oak floors by Hanson span the…
Behind its well-maintained stucco frontage, this five-bedroom family home witnesses a bold take on a period framework. The entrance hallway is laid with floors reclaimed from a French chateau – a precursor to the eclectic interior palette that characterises the home. Sliding doors open into wood-clad double reception room, illuminated through dual-aspect fenestration. Solid oak floors by Hanson span the entire space, which can be delineated into an office and living room via a sliding pocket door set in the archway.
Situated on the lower-ground floor, the open-plan kitchen and living room demonstrates a balance between stylish and industrial interior design. The bespoke Boffi kitchen features a granite-toned island and large range cooker, accented by gold hardware and a series of gilded pendant lights. The sprawling footprint can be zoned into seating and dining areas, all united by poured concrete floors. Through an archway, find a snug family room. Crittall glass spans the entire rear extension, channeling sunlight across the room’s spacious proportions. Outside, a walled garden is filled with verdant planters – making for a tranquil al fresco setting.
Antique French doors open into the formal reception room on the first floor. Hallmarks of the property’s period heritage are witnessed in the ornate cornicing, ceiling rose and floor-to-ceiling windows – framed by coral curtains. The interior palette is calming, comprised of pale wood floors and Axcel Vervoot wallpaper, while the eye is drawn to a reclaimed Jamb fireplace. The south-facing balcony overlooks the quiet residential street and a suntrap terrace is accessed from the landing.
The principal bedroom suite occupies the entire third floor, affording a real sense of privacy from the rest of the home. Reams of light pour in through sash windows, while pale wood floors lead to a dedicated dressing area – complete with floor-to-ceiling wardrobes. Its en suite bathroom is wrapped in Carrara marble with classic Lefroy & Brooks fittings. Three further bedrooms are finished with calming neutral palettes, served by a family bathroom and shower room. An additional bedroom suite on the lower-ground floor can be used for guests or as staff quarters.
Interior Design by Saskia Blyth
Open-plan kitchen, living and dining room
Formal reception room
Principal bedroom suite
Guest bedroom suite
Three further bedrooms
Two further bathrooms
Playroom
Media room
Office
Utility room
Private garden
City of Westminster
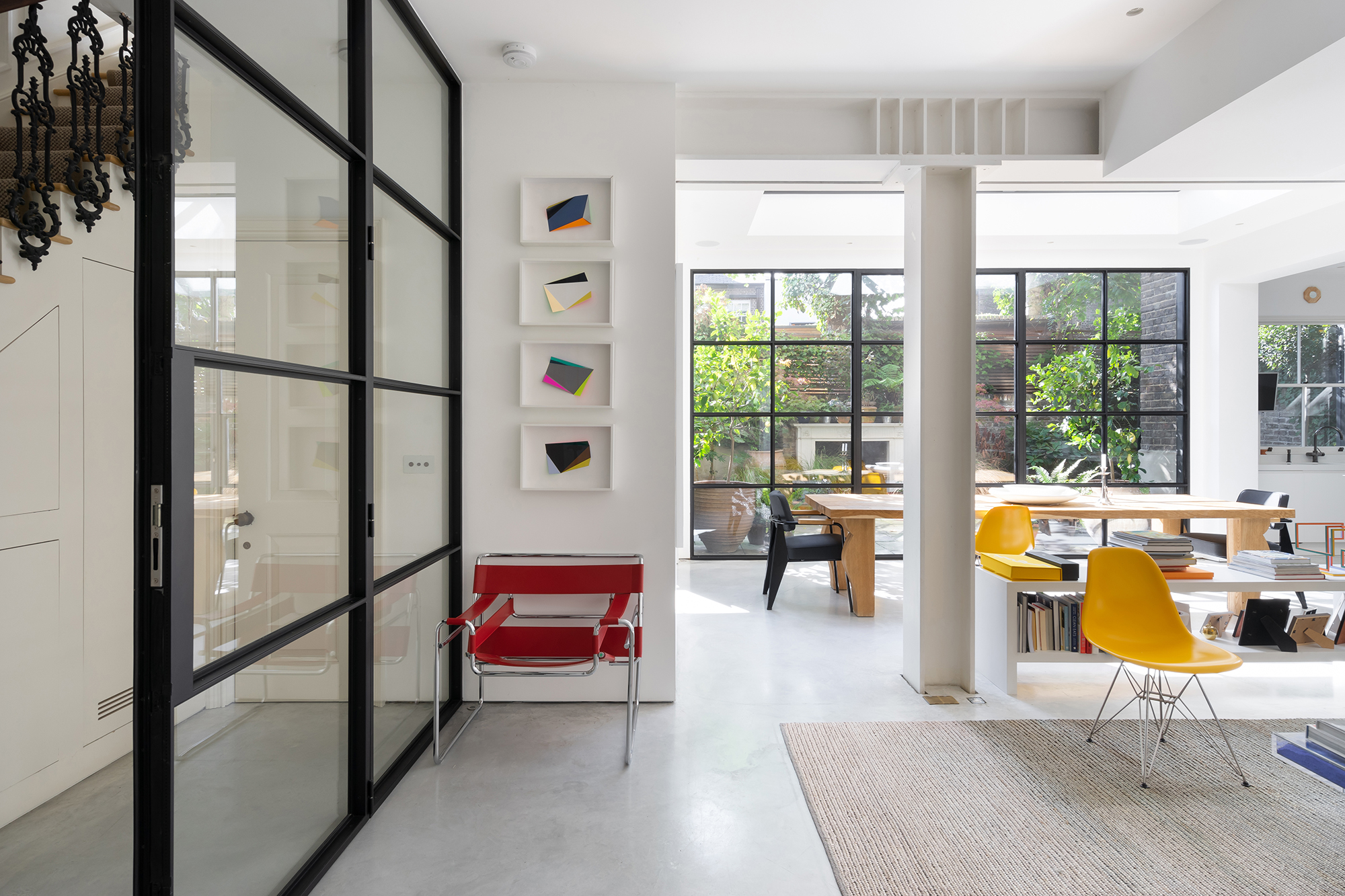


The open-plan kitchen and living room demonstrates a balance between stylish and industrial interior design
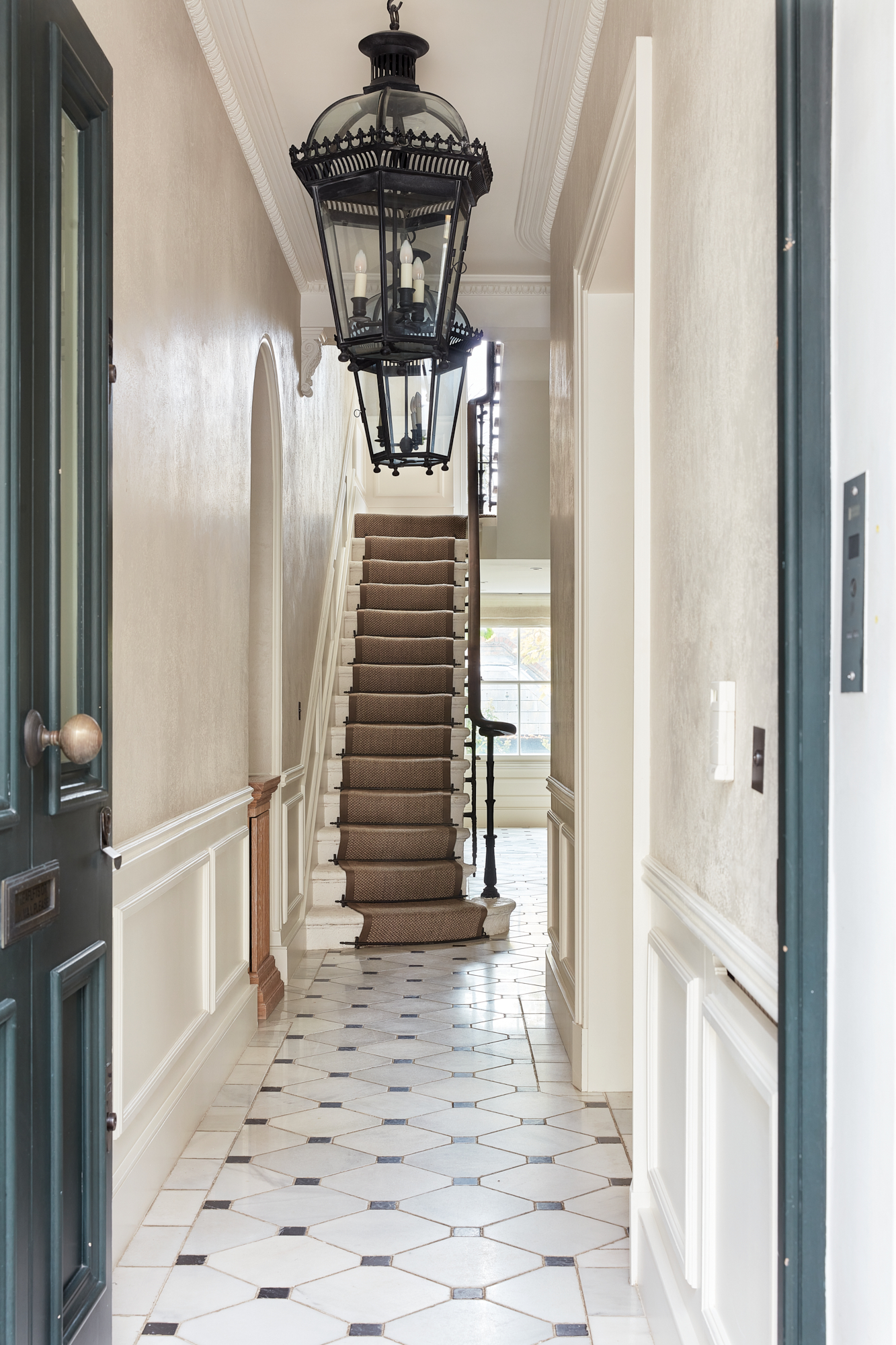
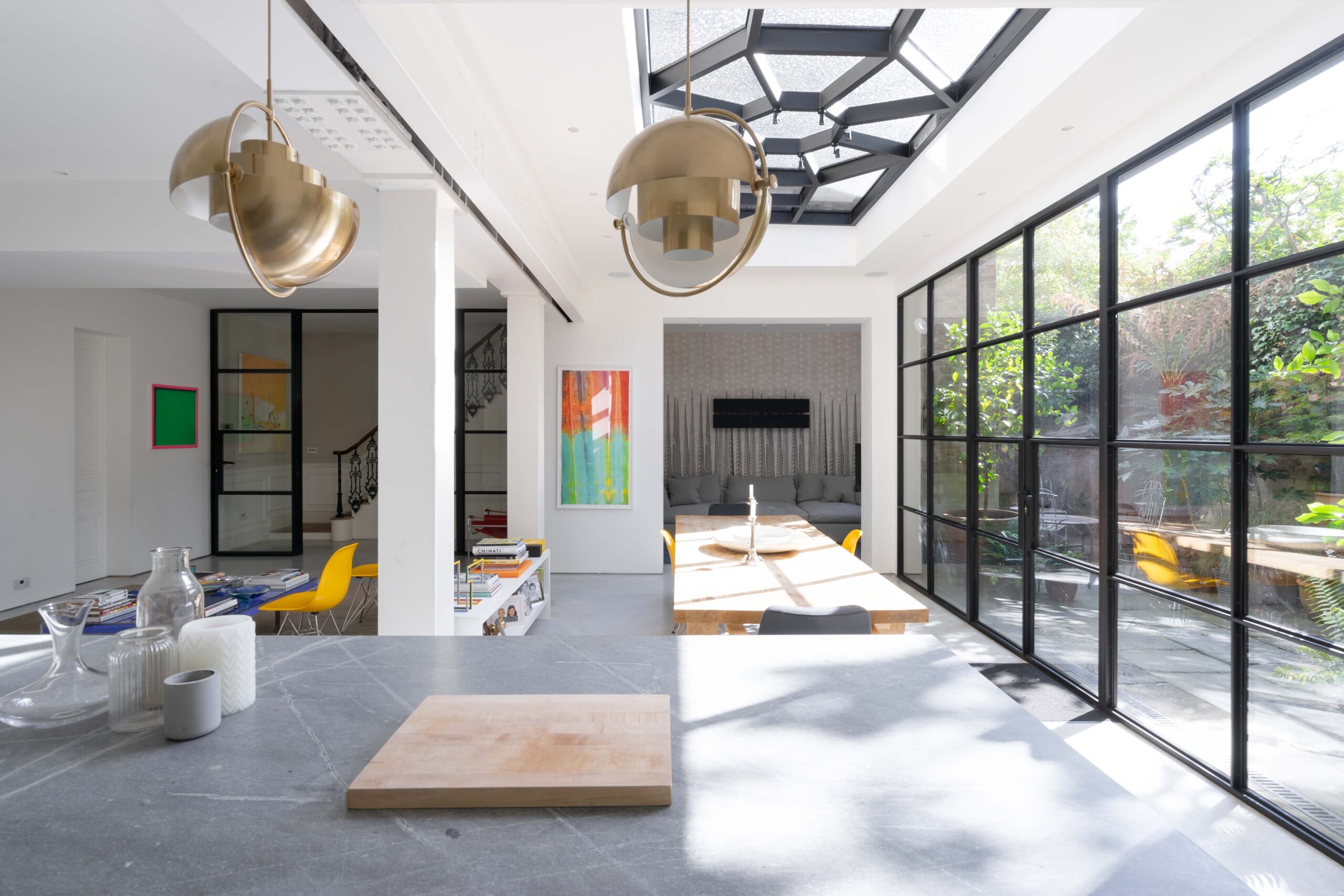


Whether you want to view this home or find a space just like it, our team have the keys to London’s most inspiring on and off-market homes.
Enquire nowA remarkably quiet street tucked away from Westbourne Grove, Sunderland Terrace is both private and enviably-placed for Notting Hill’s best offerings. Brunch at Beam or Granger & Co. before browsing the vintage stalls that line Portobello Road. Try a class at Bodysim, Pscyle or 1Rebel, or take a longer stroll around the manicured lawns of Hyde Park. Dinner at Caractere, followed by a drink at The Cow – one of west London’s most legendary pubs.

5 bedroom home in Notting Hill W2
The preferred dates of your stay are from to