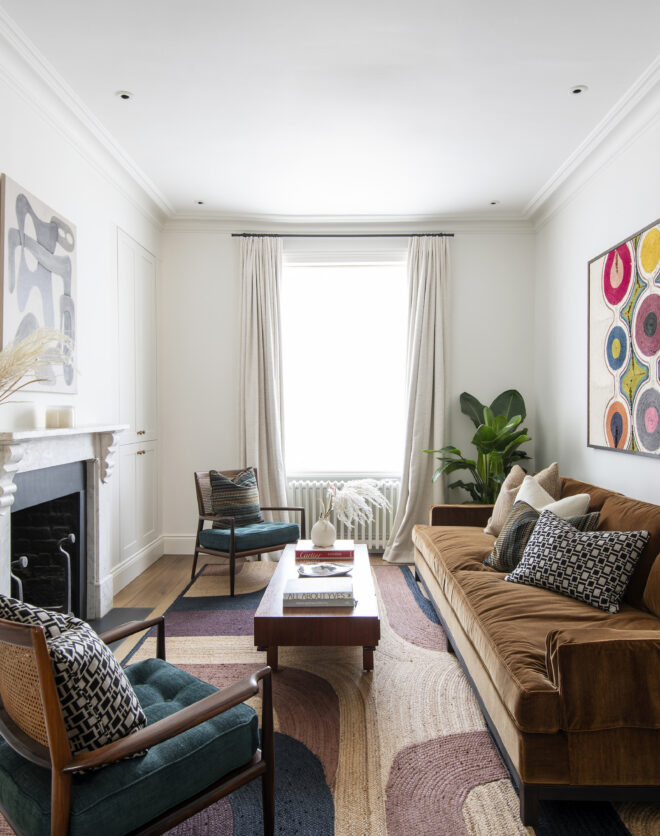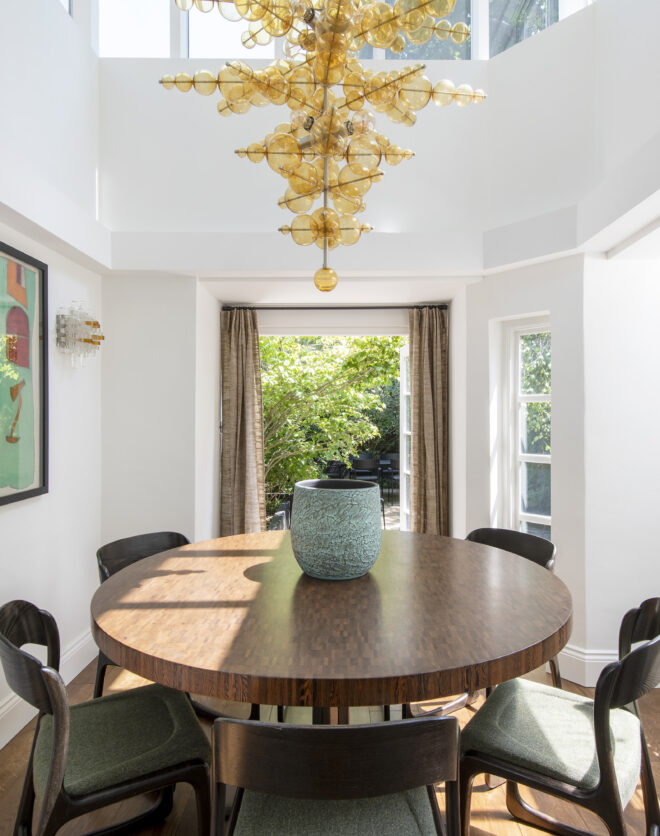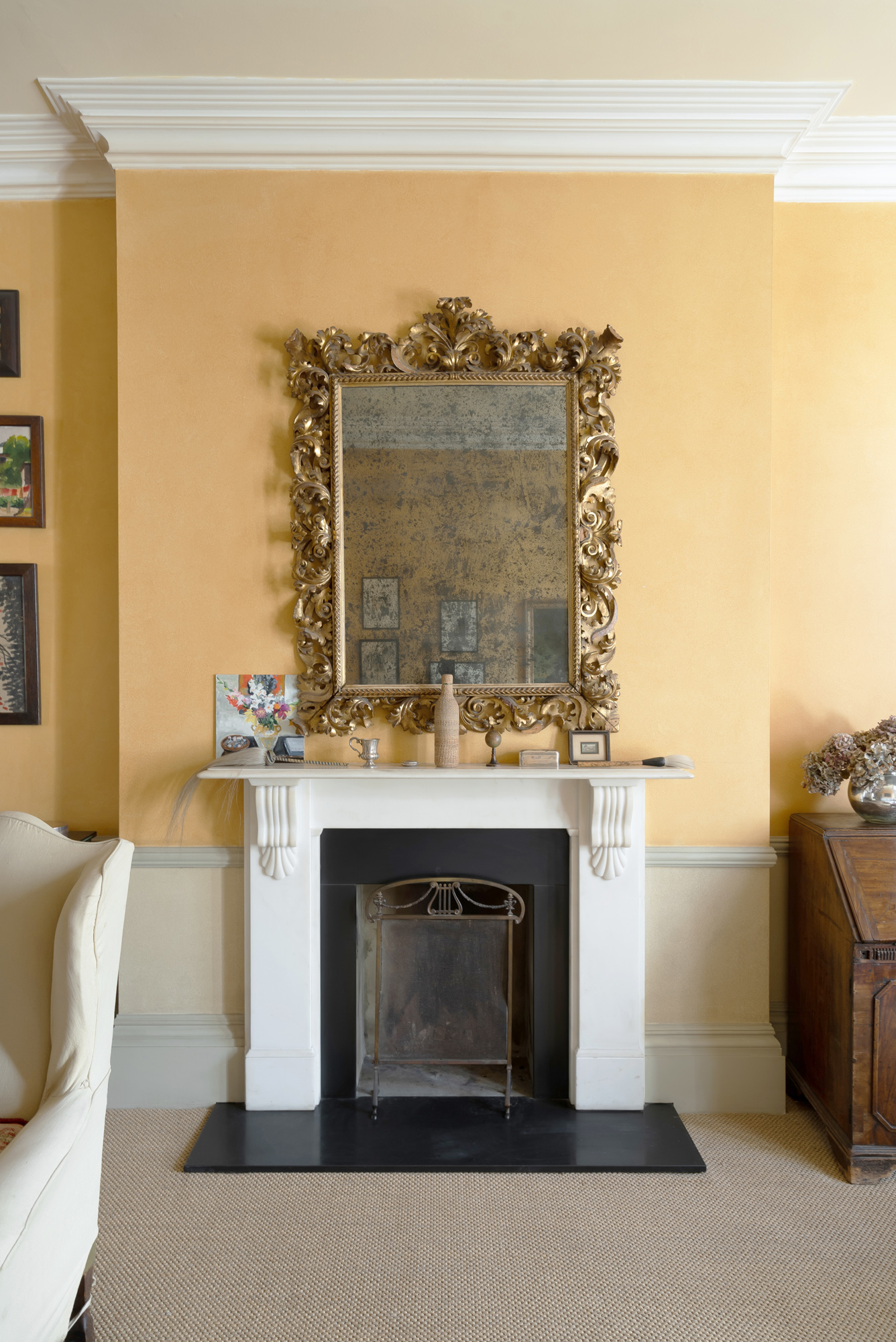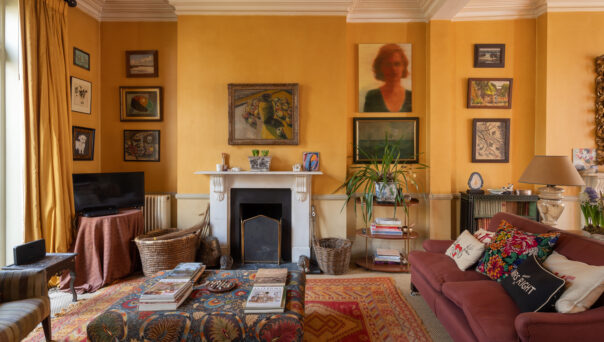


Situated on the end of a row of terraces, this four-storey townhouse has undeniable personality and grandeur. An airy entrance hall leads to an impressive double reception room, which occupies the entire ground floor. A floor-to-ceiling bookcase makes the most of the room’s classic proportions, and a large rolled-arm sofa and two marble fireplaces create a cosy atmosphere. At the…
Situated on the end of a row of terraces, this four-storey townhouse has undeniable personality and grandeur. An airy entrance hall leads to an impressive double reception room, which occupies the entire ground floor.
A floor-to-ceiling bookcase makes the most of the room’s classic proportions, and a large rolled-arm sofa and two marble fireplaces create a cosy atmosphere. At the front of the room, soft afternoon light enters through south-west-facing bay windows; at the back, two French windows open out to a balcony which overlooks the garden. Head downstairs to the spacious open-plan kitchen, dining and utility area; perfect for entertaining. Crittal doors open onto a patio with outdoor seating and paving gives way to a garden of birch and hornbeam trees.
There is a wealth of artwork to explore – find a set of framed letters from the likes of Germaine Greer, Dirk Borgarde and Harold Acton in the ground-floor bathroom. Upstairs, the master bedroom embodies the charm of an English country home. The muted pink walls, dark wood furniture and chintz fabrics are as inviting as they are elegant. Its en suite bathroom features a dual vanity and at its centre, a free-standing bath. Another flight of stairs leads to two bedrooms and a further bathroom, with patterned curtains and marble fireplaces.
Double reception room
Large kitchen and dining area
En suite master bedroom
Two further bedrooms
One further bathroom
Cloakroom
Garden
City of Westminster




Whether you want to view this home or find a space just like it, our team have the keys to London’s most inspiring on and off-market homes.
Enquire nowSt Luke’s Road could not be better located to enjoy all the delights of this prime Notting Hill location. It’s a short walk to the famous Electric Cinema, one of the oldest working film theatres in the United Kingdom. Next door, explore the Electric House brasserie run by Soho House – members can enjoy the private club upstairs. The highly-acclaimed restaurant Caractere at the end of St Luke’s Road, run by Emily Roux, daughter of the celebrated Michelin-starred chef Michel Roux Jr. On weekends, check out some contemporary art at the Westbank Gallery and browse the eclectic range of vintage goods at Portobello Road Market.
Find out more on Notting Hill

3 bedroom home in Notting Hill W11
The preferred dates of your stay are from to