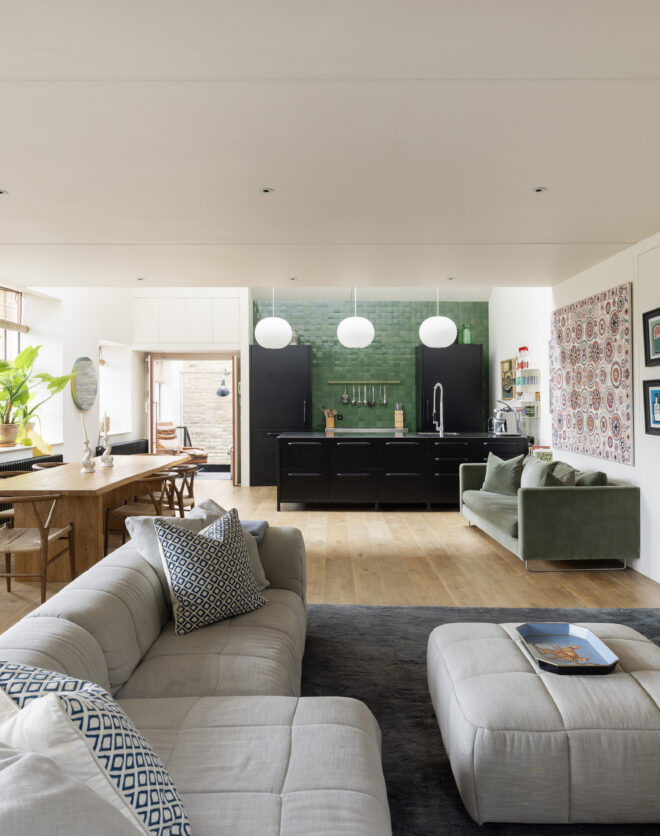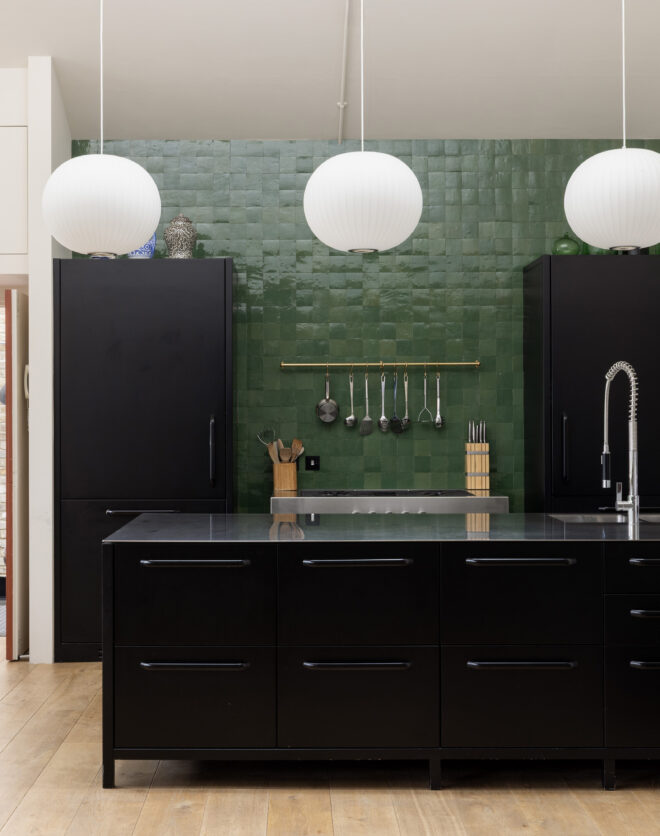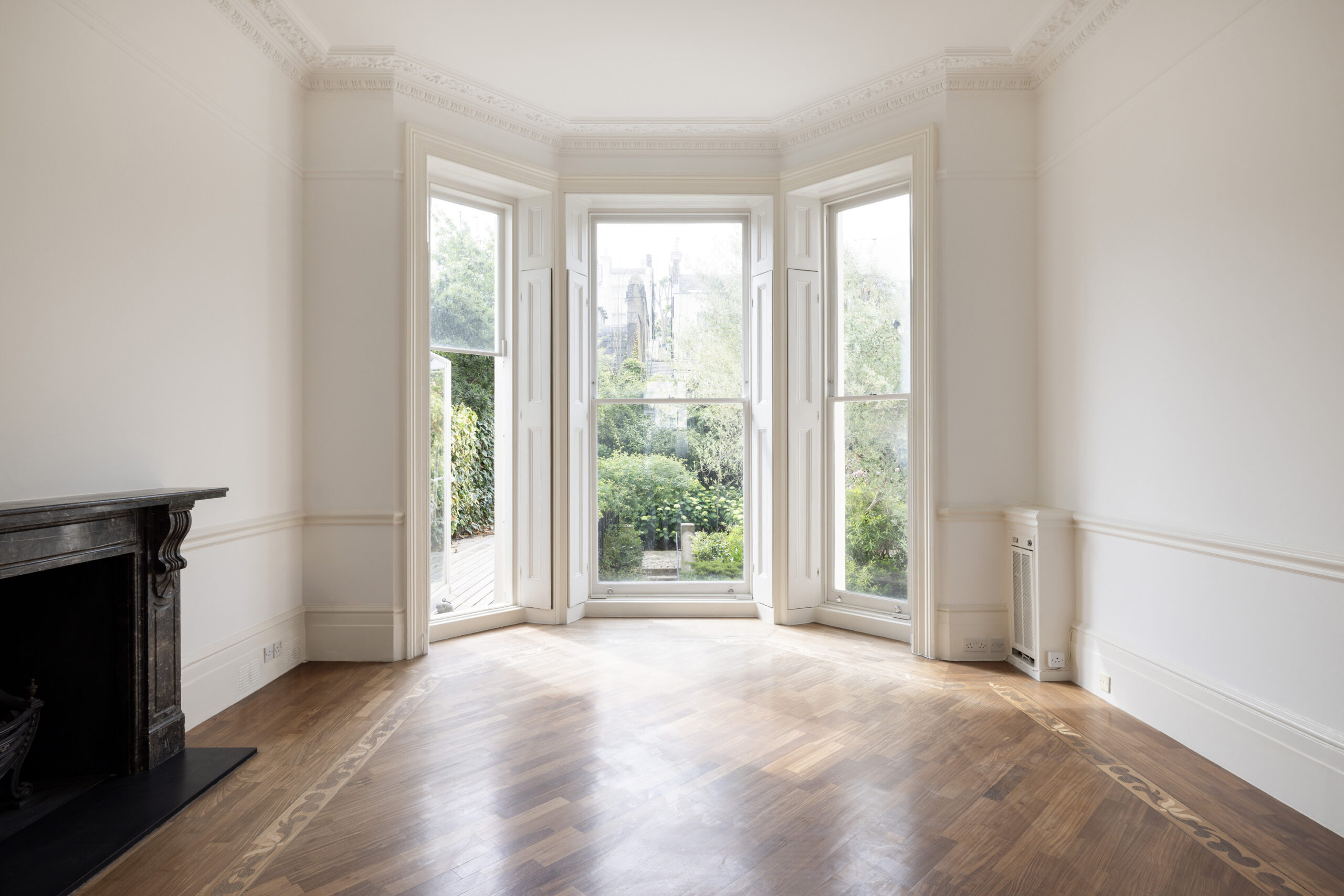


Moments from one of London’s landmark green spaces, a double-fronted Victorian villa speaks of symmetry and sophistication. Inside, period proportions and considered design details set the scene. A soaring bay window pours natural light into the main reception room where hardwood flooring is famed by an elegant border. An original fireplace grounds the room while above, intricate cornicing crowns the…
Moments from one of London’s landmark green spaces, a double-fronted Victorian villa speaks of symmetry and sophistication. Inside, period proportions and considered design details set the scene.
A soaring bay window pours natural light into the main reception room where hardwood flooring is famed by an elegant border. An original fireplace grounds the room while above, intricate cornicing crowns the space. Two further reception rooms each feature whitewashed walls, bay windows and generous dimensions.
An eat-in kitchen pairs wood cabinetry with black granite worktops and splashbacks. This space enjoys stone flooring, an American-style fridge and double doors leading out to a rear balcony. Recalling the materials of the porch at the front of the building, a wrought-iron balustrade frames views of a split-level garden. This peaceful, south-facing retreat combines a planted area and a decked terrace which flows into two patios at the front of the plot.
An inverted plan places five spacious bedrooms on the lower level. The principal bedroom suite provides a perspective on the leafy garden via a large bay window. This room features cooling tones, a bank of fitted wardrobes and a separate dressing area. Stone surfaces wear a green hue in the distinctive en suite bathroom which has a dual vanity and an alcove bathtub. Served by three bathrooms, the calming colour palette flows into four further bedrooms each combining period features with contemporary comforts.
Large reception room
Two further reception rooms
Principal bedroom suite with walk-in wardrobe
Four further bedrooms
Four bathrooms
Utility room
Spacious lobbies
Balcony
South-facing garden
Royal Borough of Kensington & Chelsea
“Period proportions and considered design details set the scene”




Whether you want to view this home or find a space just like it, our team have the keys to London’s most inspiring on and off-market homes.
Enquire nowA stroll from the lawns, wooded walks and Japanese gardens of Holland Park, this design-led duplex is set into an enviable enclave a stone’s throw from the bars and boutiques of Notting Hill. Keep it local and visit Six Portland Road for modern European cuisine, swinging by Melt on the way home for handmade chocolates. Head to The Village at Westfield shopping centre and hit Louis Vuitton, Prada and Mulberry in one afternoon. From here, White City House is a short walk away. With Holland Park station five minutes from your doorstep, the city is also within easy reach.
More about the neighbourhood

5 bedroom home in Holland Park
The preferred dates of your stay are from to