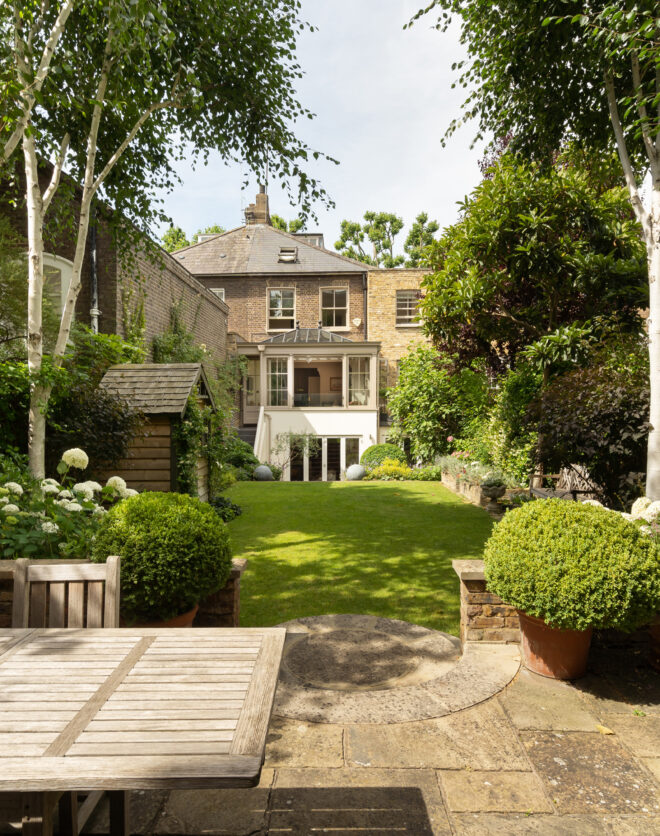
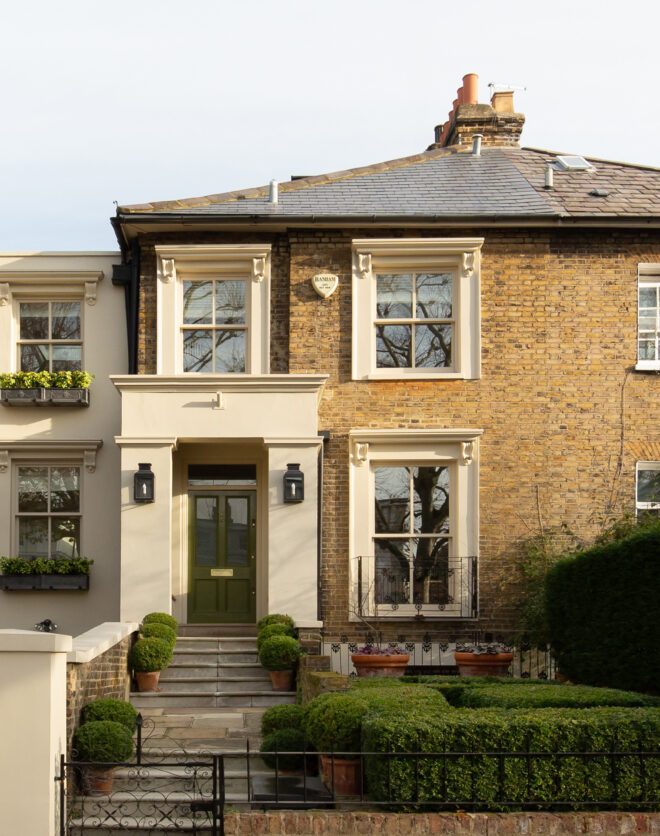
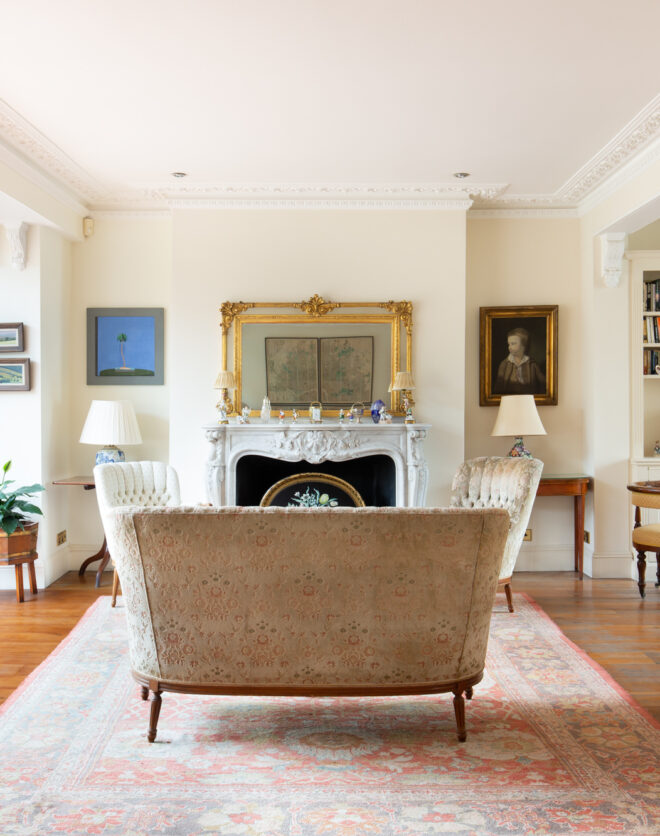
Timelessly elegant textures. Bold, contemporary design. Taking its cues from mid-century modernism, this imaginative home places form with function across considered living spaces and calming bedroom suites. On the ground floor, sunlight is drawn in through a glass-walled dining area. This space is enveloped in luscious views and has seating for eight. Chevron flooring ushers guests to a convivial living…
Timelessly elegant textures. Bold, contemporary design. Taking its cues from mid-century modernism, this imaginative home places form with function across considered living spaces and calming bedroom suites.
On the ground floor, sunlight is drawn in through a glass-walled dining area. This space is enveloped in luscious views and has seating for eight. Chevron flooring ushers guests to a convivial living area illuminated by an amorphous Tom Dixon light feature.
Recalling the aesthetic of the dining space, an internal wall of steel-framed glass adds industrial rigour and zones the space while channelling light through the home. A bespoke Bulthaup kitchen is arranged around a central island which pairs Gaggenau appliances and a skylit breakfast bar. The dining area and the kitchen both provide access to a leafy garden with a generous dining pavilion.
Revelling in drama, a double-height reception room spans the basement and lower ground levels. A patio with a living wall draws light into the space, which includes a glass-sided office, a curtained home cinema and a small bar. High above the design-led living area, two gold rings form a sculptural chandelier on a grand scale.
Bespoke joinery soars upwards to meet the five-metre-high ceiling. Behind, a staircase ascends to the lower ground level which draws together a bedroom suite, a utility room and a temperature-controlled wine room that sits above the open-plan living area below.
Dominating the first floor, a feeling of tranquillity has been crafted within the triple-aspect principal bedroom suite. Calming tones and textures flow into a Calcutta marble bathroom with a dual vanity, walk-in rainfall shower and a freestanding bathtub. This suite also benefits from a Besana dressing room.
An additional bedroom suite sits on this floor while two further bedrooms take the second floor, along with a Crosswater shower room and a roof terrace taking in views of the Chelsea skyline. The home also benefits from integrated speakers, CCTV and a Control4 system for air conditioning, lighting and security.
Double-height reception room with cinema
Open-plan living and dining room
Bespoke Bulthaup kitchen
Principal bedroom suite with dressing room
Four further bedrooms
Two offices
Bar and wine room
Utility room
Garden with dining pavilion
Roof terrace
Off-street parking
Royal Borough of Kensington & Chelsea
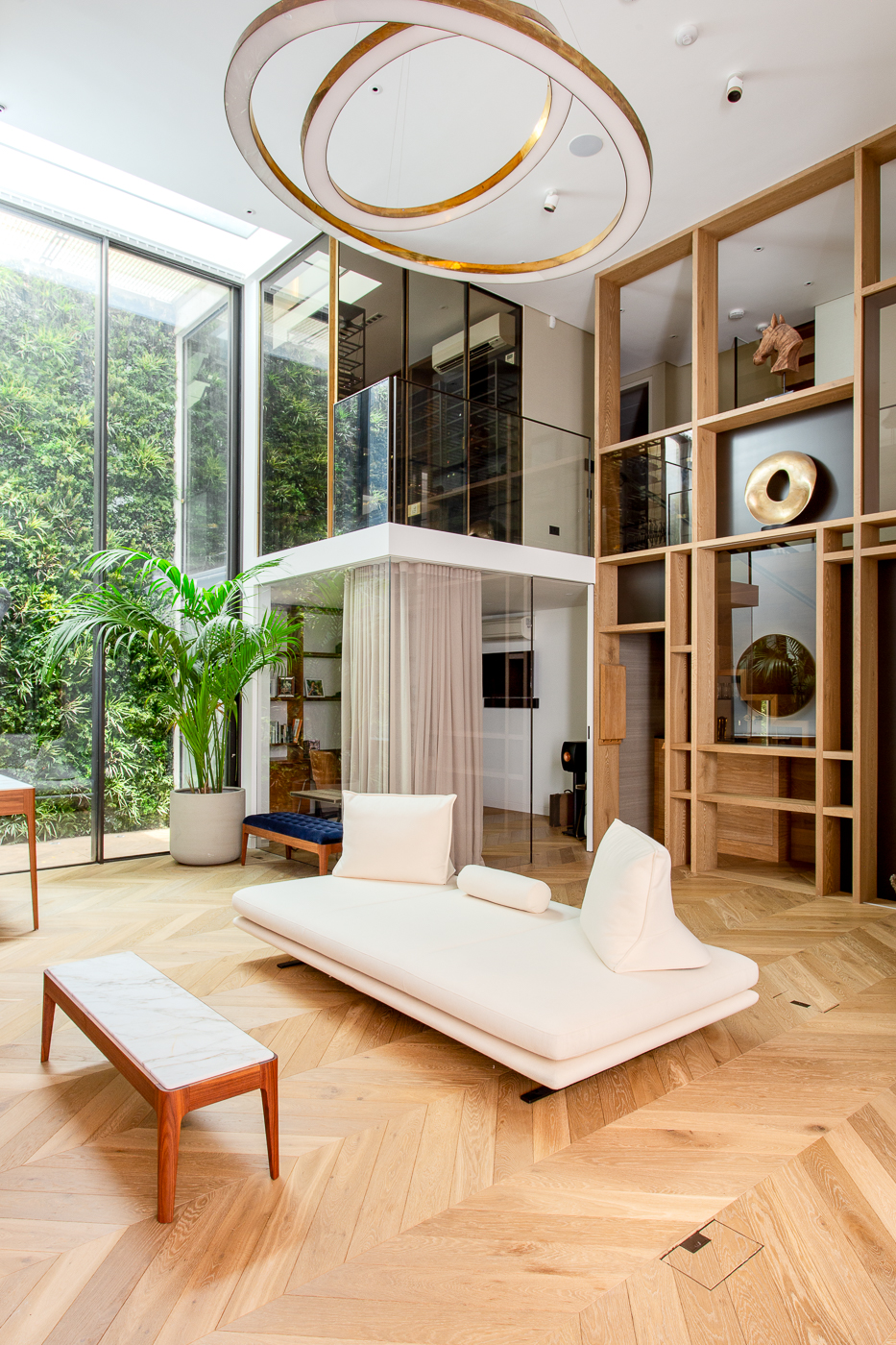
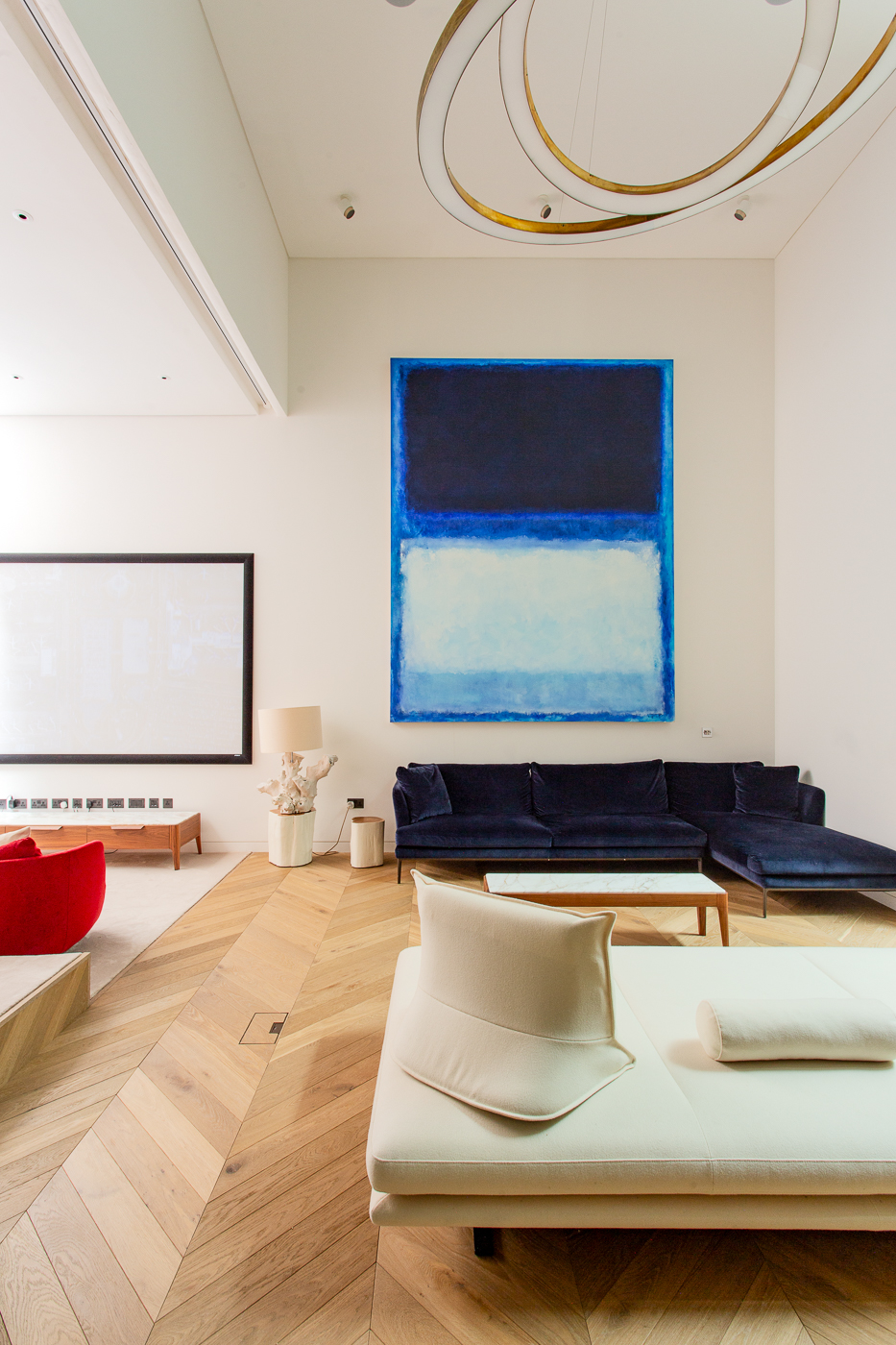

Revelling in drama, a double-height reception room spans the basement and lower ground levels.
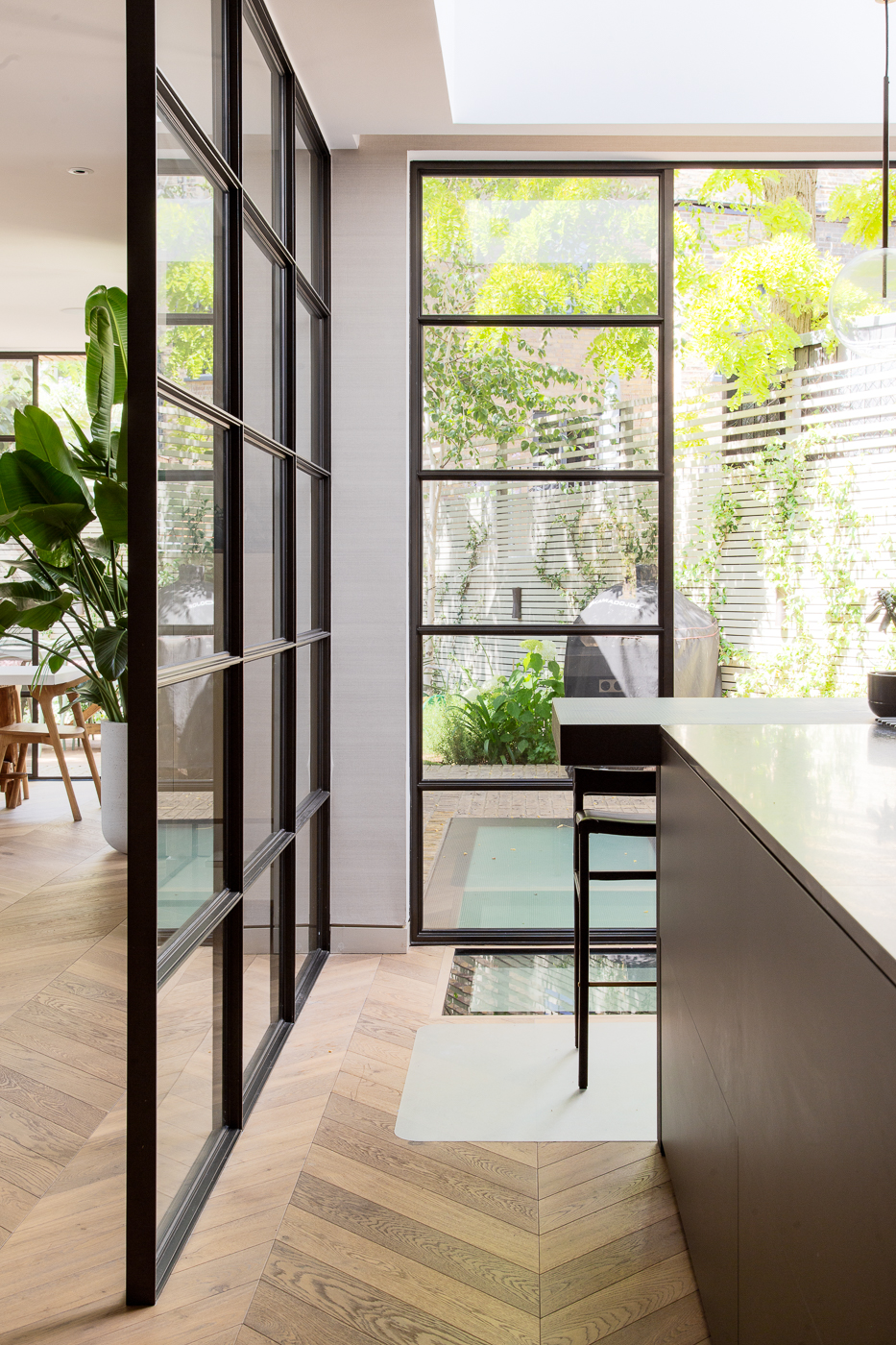
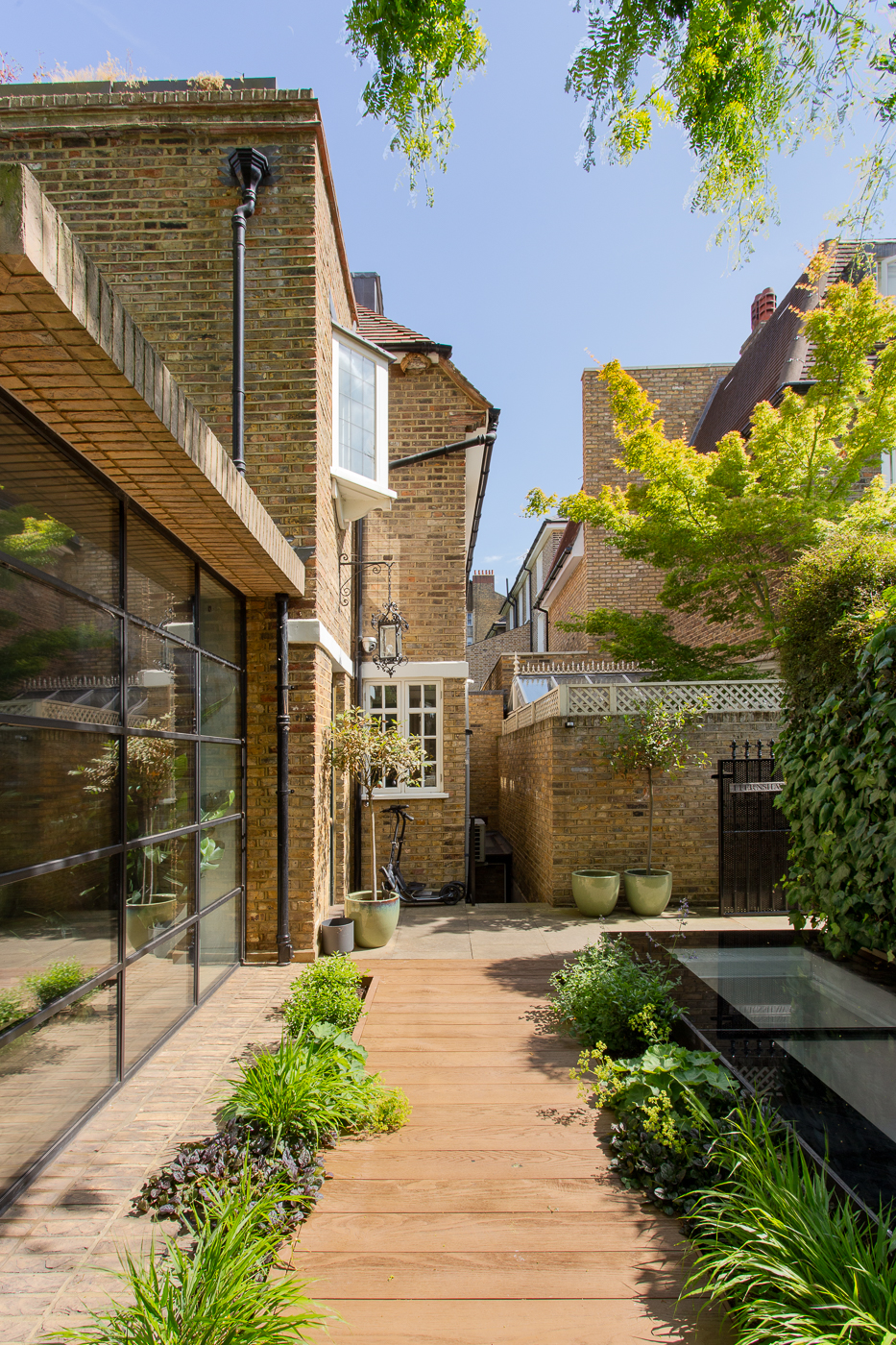


Whether you want to view this home or find a space just like it, our team have the keys to London’s most inspiring on and off-market homes.
Enquire nowA quiet enclave moments from the amenities of Fulham Road, this peaceful spot benefits from close proximity to some of West London’s best boutiques and restaurants. Visit Claudia Sebire and Renascence for retail therapy or venture to the King’s Road to plunder the fashion shops and indulge in its photo-ready hotspots. On sunny days, stretch your legs in leafy Brompton Cemetery. Head for a drink at nearby The Fox & Pheasant, owned by singer-songwriter James Blunt, then wander to two-Michelin-starred Claude Bosi at Bibendum. Amble home in five minutes.
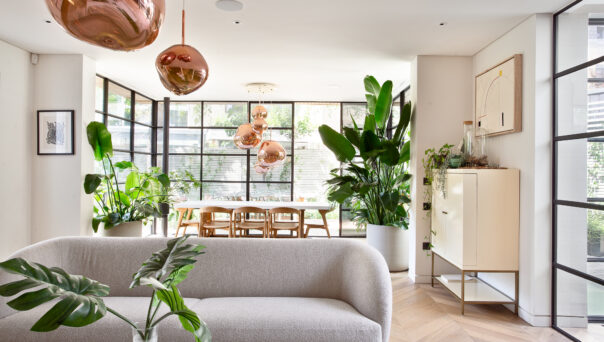
5 bedroom home in Chelsea / South Kensington
The preferred dates of your stay are from to