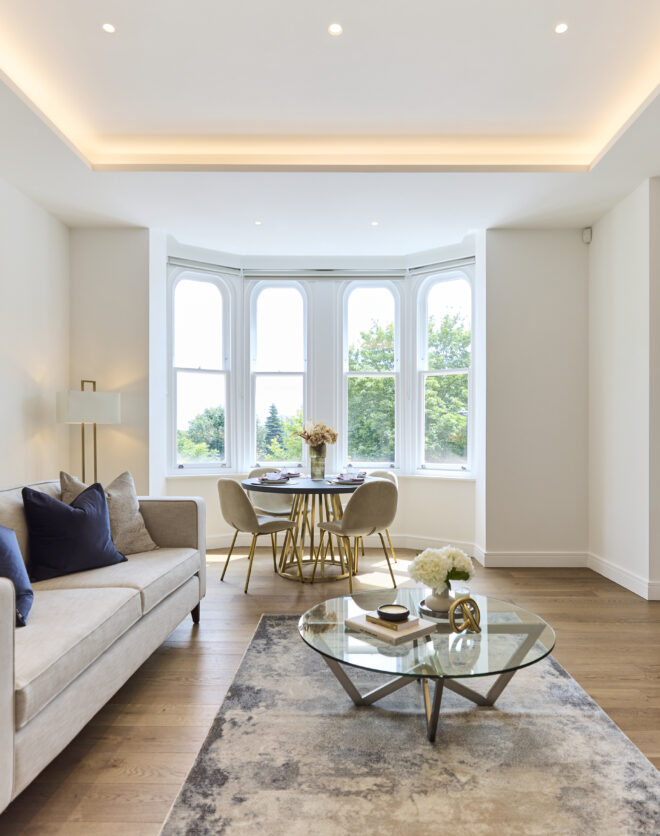
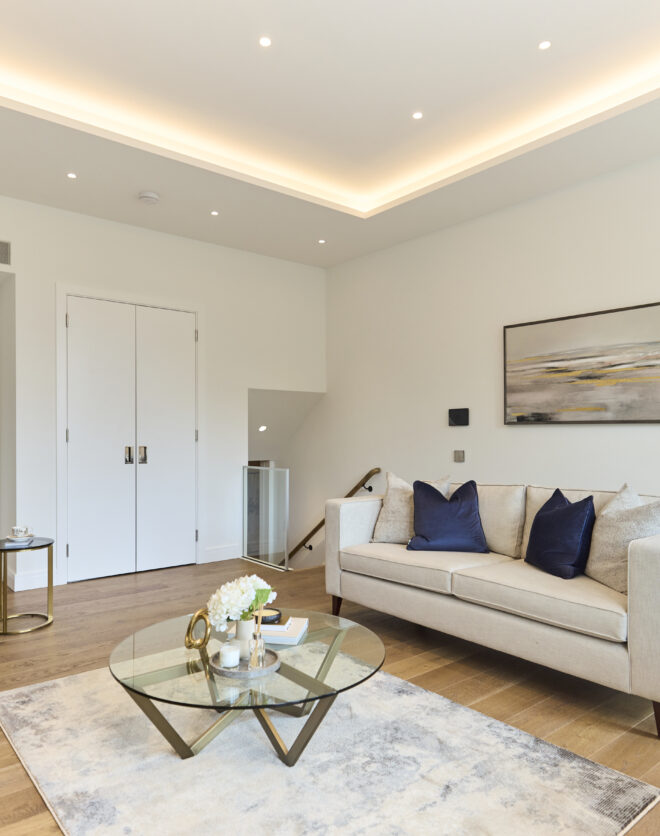
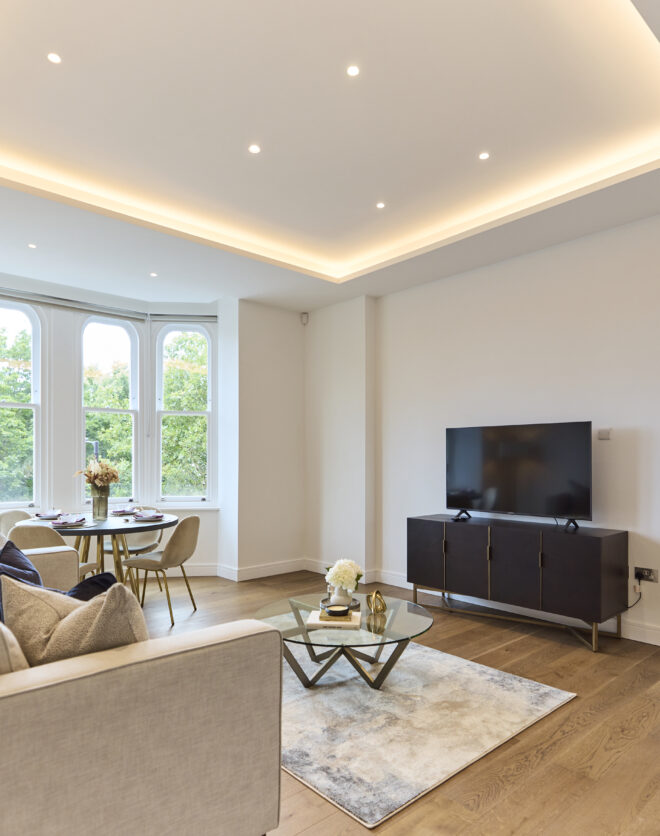
With portico façades, ornate pilasters and bay windows, the townhouses along Elgin Crescent embody Notting Hill’s handsome architectural heritage. Located on the ground floor of a whitewashed townhouse, this two-bedroom apartment uses its spacious historic framework to showcase stimulating contemporary interior design. There’s a wholly inviting feel to the open-plan kitchen and reception room, courtesy of the large bay windows…
With portico façades, ornate pilasters and bay windows, the townhouses along Elgin Crescent embody Notting Hill’s handsome architectural heritage. Located on the ground floor of a whitewashed townhouse, this two-bedroom apartment uses its spacious historic framework to showcase stimulating contemporary interior design.
There’s a wholly inviting feel to the open-plan kitchen and reception room, courtesy of the large bay windows that diffuse sunlight across the soaring ceiling proportions. Pale walls with ornate cornicing are kept grounded with dark wood parquet floors that span the entire space. The kitchen is a thoroughly modern affair, offsetting glossy whitewashed cabinets and surface tops with a black stove top, gilded faucets and pink pendant lighting. Breakfast stools are tucked neatly under the central island, making for a relaxed dining setting. Colour has also been used to stylish effect in the living area, with the teal of a tuxedo sofa and graphic carpet echoed in the metro-tiled fireplace. Overhead, an eye-catching chandelier casts a warm glow when evening draws in.
Elegant period architecture ensues in the principal bedroom suite, its tall ceilings accentuated with decorative moulding, plus expansive bay windows that draw in the natural light. The bed sits against a partition wall, behind which is a modish bathroom area. From the freestanding bathtub to the dual vanity, frosted glass shower door and art deco-inspired wall lights, it’s as stylish as it is soothing. A sophisticated shower room serves an inviting guest bedroom, where French doors lead out to a terrace. Cast iron railings lead you down into the shared garden – a peaceful al fresco scene filled with greenery
Open-plan kitchen and reception room
Principal bedroom suite
One further bedroom
One further bathroom
Private terrace
Shared garden access
Royal borough of Kensington & Chelsea
There’s a wholly inviting feel to the open-plan kitchen and reception room, courtesy of the large bay windows that diffuse sunlight across the soaring ceiling proportions.
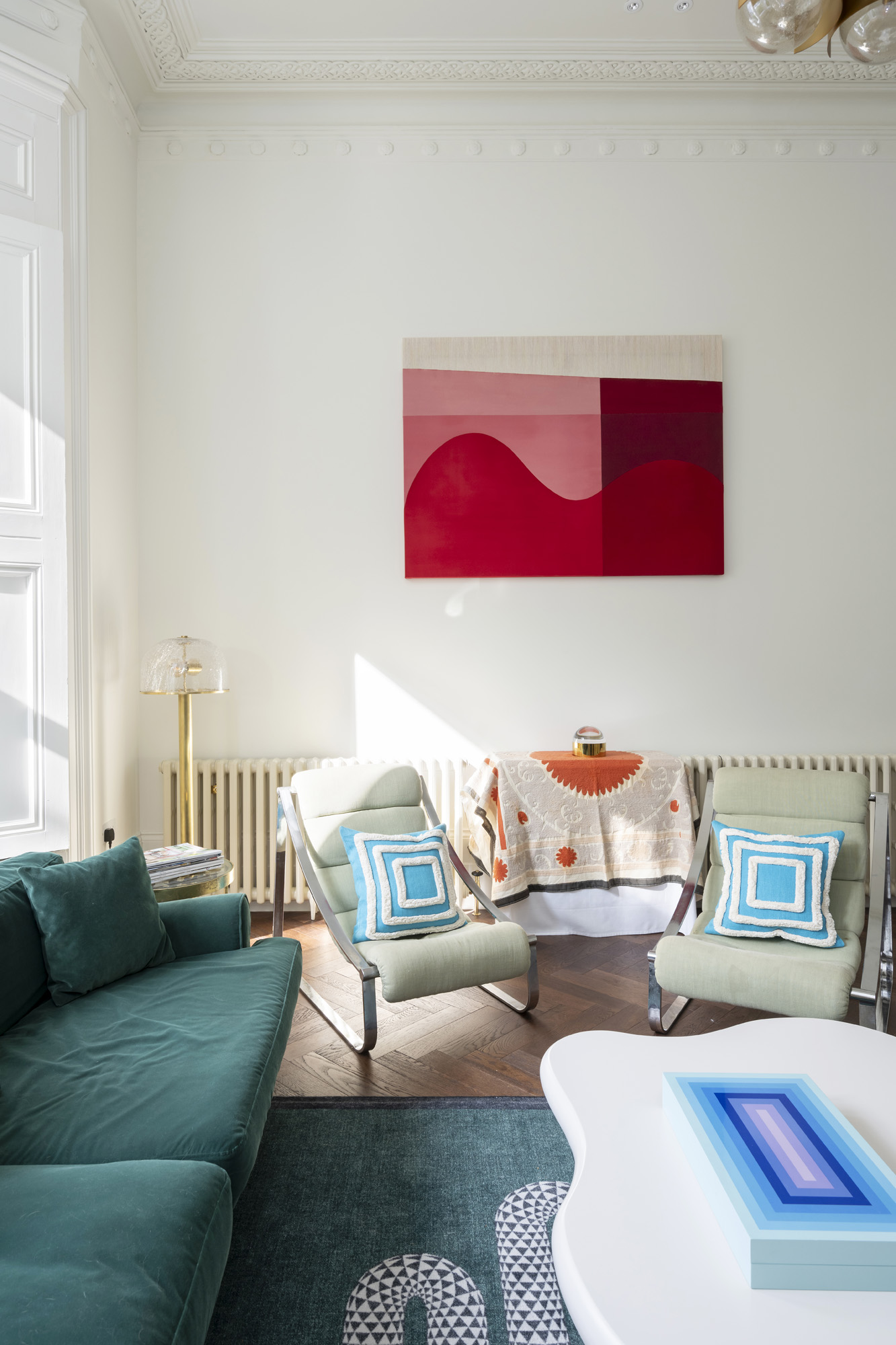
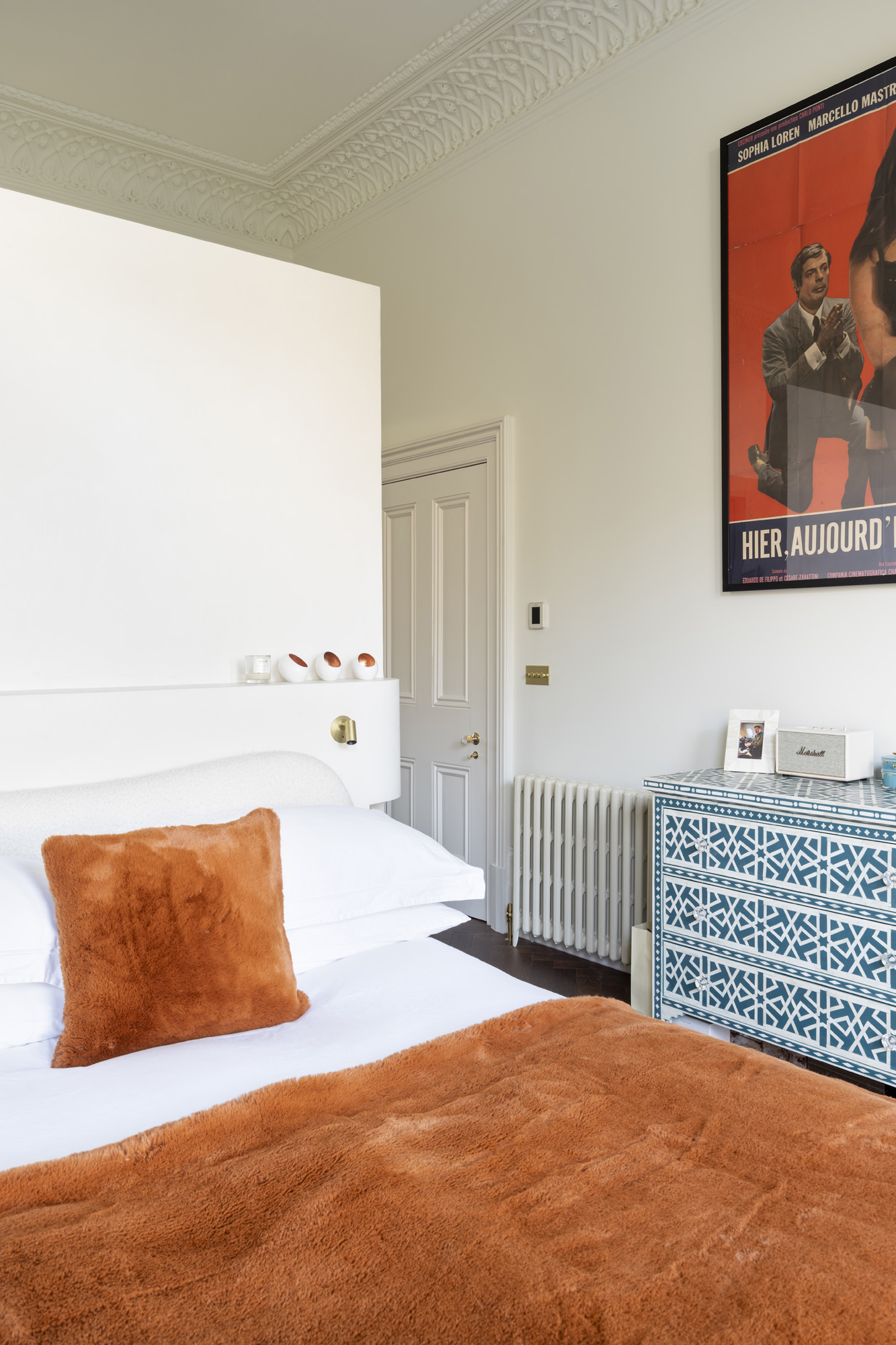


Whether you want to view this home or find a space just like it, our team have the keys to London’s most inspiring on and off-market homes.
Enquire nowElgin Crescent is refined, tranquil and firmly embedded in Notting Hill’s gilded neighbourhood. Portobello Road is on your doorstep for antiques shopping and global street food, while Westbourne Grove is lined with brunch spots and upmarket boutiques. When the sun is shining, pick up organic nibbles from Daylesford or Sally Clarke’s deli and head to Holland Park. For special occasions, Michelin-starred Core by Clare Smyth promises a night of fine dining.
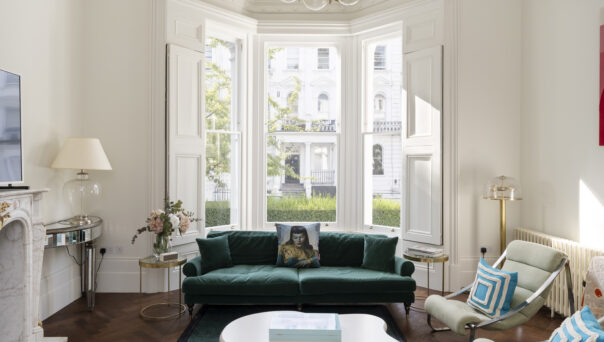
2 bedroom home in Notting Hill W11
The preferred dates of your stay are from to