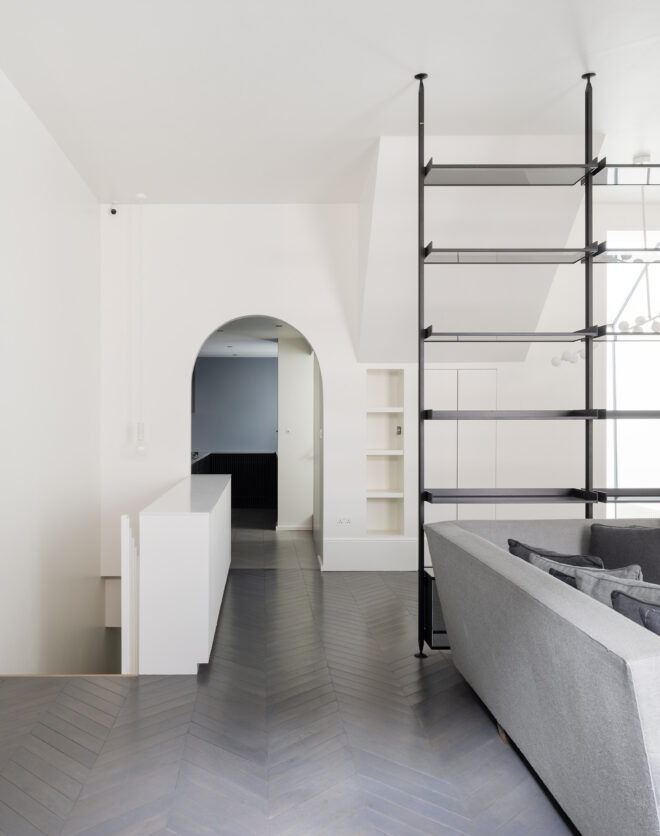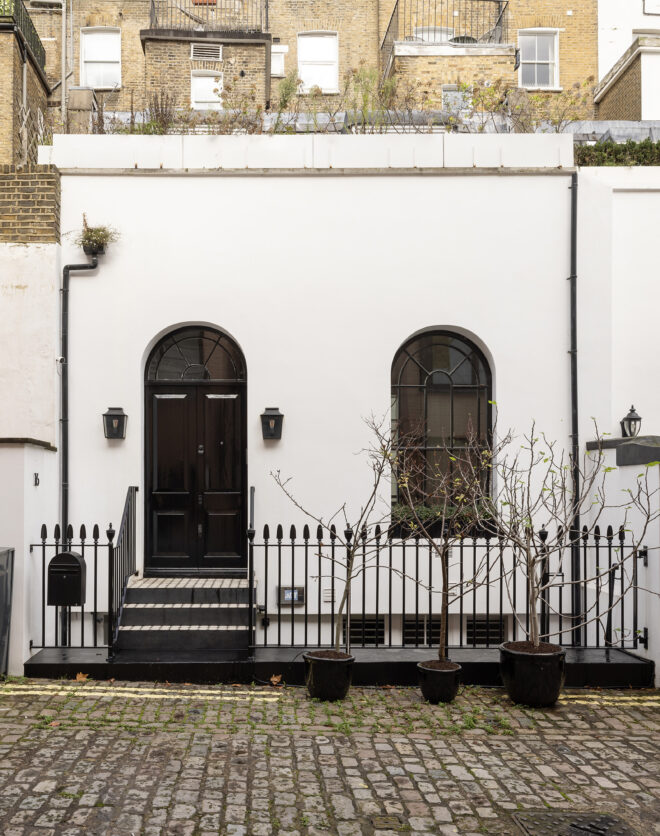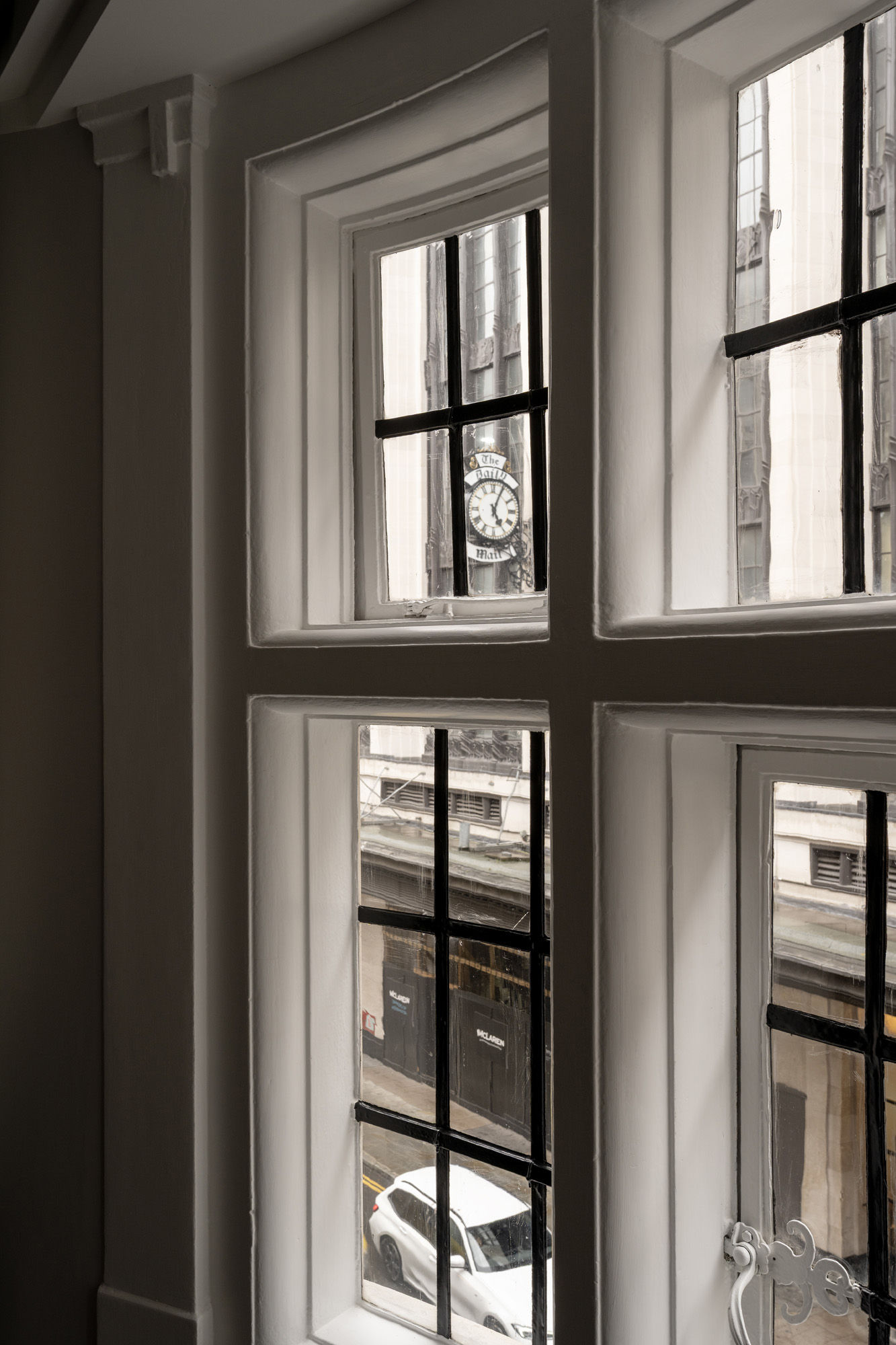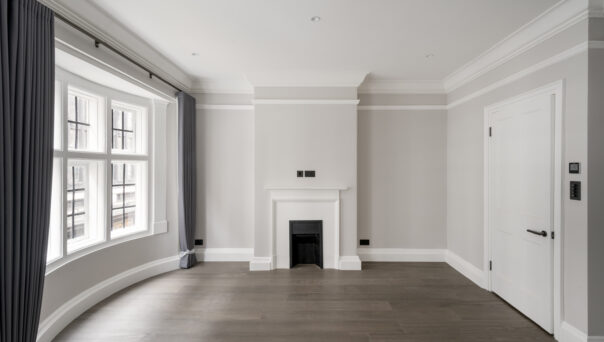


Set across the second and third floors of a Grade II- listed Arts and Crafts townhouse, this apartment preserves the era’s refined craftsmanship while embracing contemporary living. Throughout the living space, high ceilings and west-facing bay windows maximise natural light and a feeling of calm. The open-plan kitchen, dining and reception area is a study in understated elegance. A restrained…
Set across the second and third floors of a Grade II– listed Arts and Crafts townhouse, this apartment preserves the era’s refined craftsmanship while embracing contemporary living. Throughout the living space, high ceilings and west-facing bay windows maximise natural light and a feeling of calm.
The open-plan kitchen, dining and reception area is a study in understated elegance. A restrained palette draws focus to period detailing – refined cornicing and an Edwardian fireplace – while the kitchen’s crisp white cabinetry, integrated appliances and marble-effect surfaces introduce modern polish. Beyond, access to a roof terrace provides a welcome outdoor retreat.
On the same level, the principal bedroom suite continues the theme of quiet sophistication. Another Edwardian fireplace adds character, balanced by built-in storage and soothing neutral tones. The adjoining en suite contrasts heritage charm with contemporary finishes – taupe tiling, chrome accents and a rainfall shower lend a spa-like sensibility.
The top floor is bathed in soft, natural light filtering through sash windows. Through a doorway, an alcove overlooks the street, cleverly incorporating concealed storage, while bespoke joinery forms a wardrobe and home-working space along one wall. The accompanying bathroom feels indulgent, with stone tiling, a freestanding bath, dual vanity and a walk-in rainfall shower. Completing the space, a third Edwardian fireplace reaffirms the home’s timeless appeal.
Open-plan kitchen and reception room
Principal bedroom suite
Guest bedroom
Family bathroom and dressing room
Additional WC
Roof terrace
Royal Borough of Kensington & Chelsea
Throughout the living space, high ceilings and west-facing bay windows maximise natural light and a feeling of calm.




Whether you want to view this home or find a space just like it, our team have the keys to London’s most inspiring on and off-market homes.
Enquire nowSet among leafy green spaces and close to the lively thoroughfare of Kensington High Street, this apartment is perfectly positioned to enjoy the best of the neighbourhood. Start the day with coffee or breakfast from Candella Tea Room before a stroll around Kensington Gardens. Grab groceries from Bayley & Sage en route home, then wander the length of the high street to browse the retail offerings. For antiques or vintage treasures, a slightly longer stroll will get you to Portobello Road. End the evening with dinner at Jacuzzi or Min Jiang.
More about the neighbourhood

2 bedroom home in Kensington
The preferred dates of your stay are from to