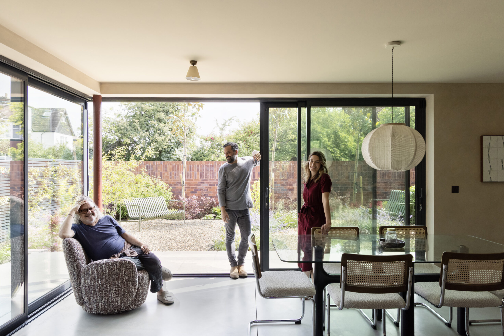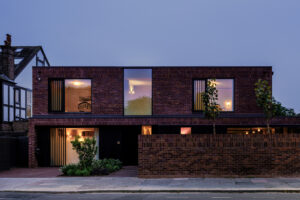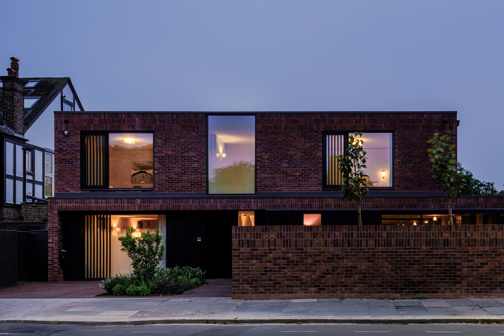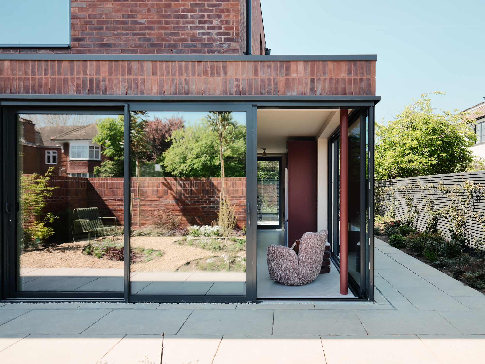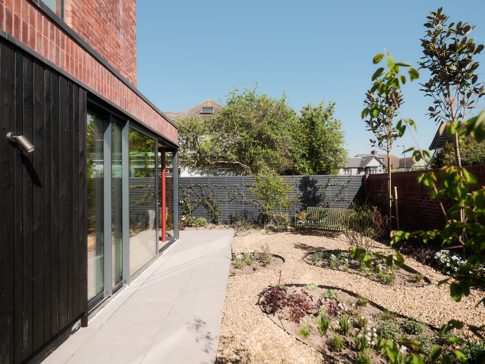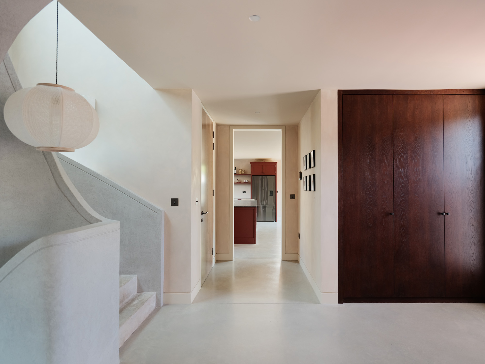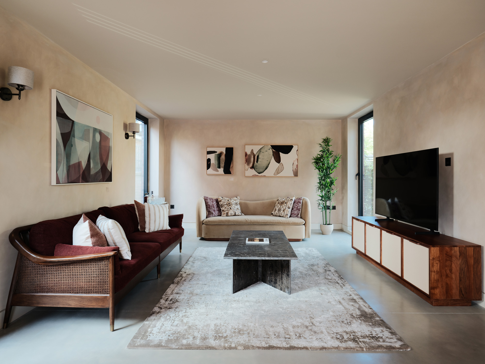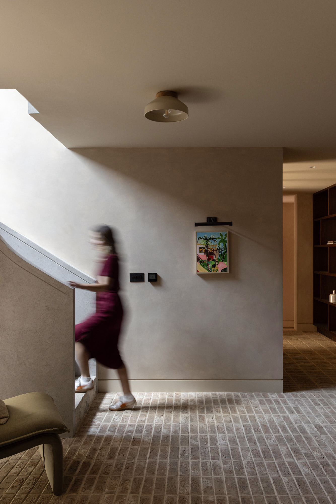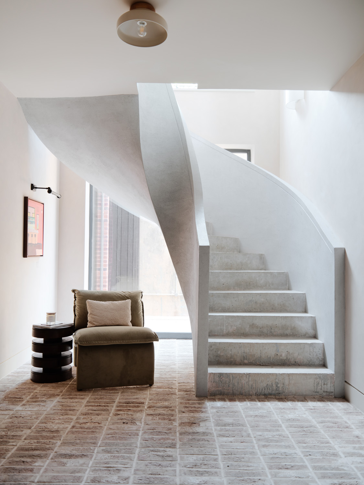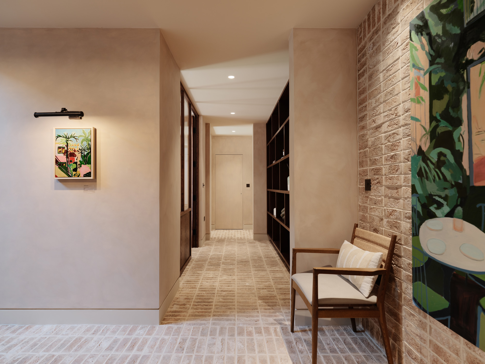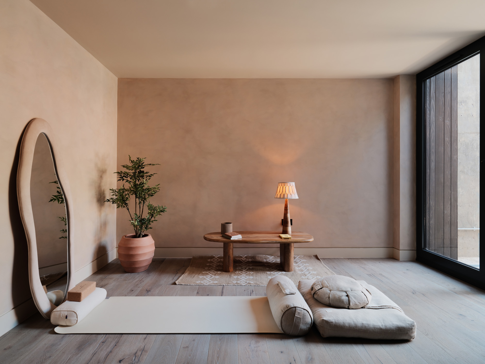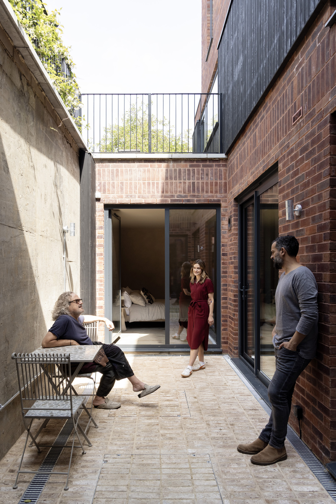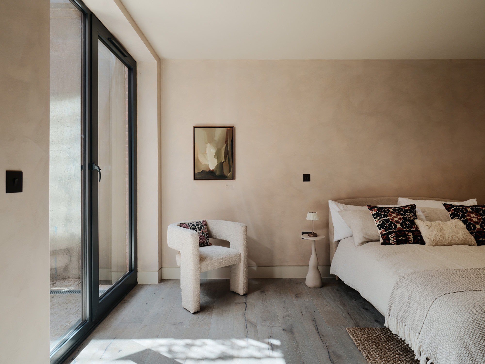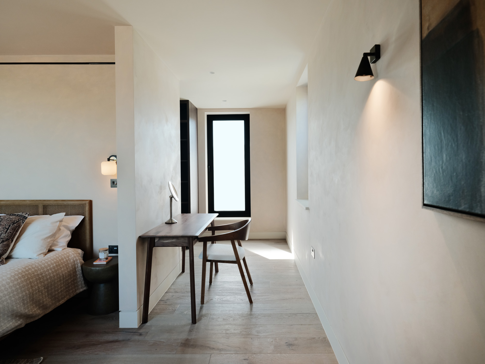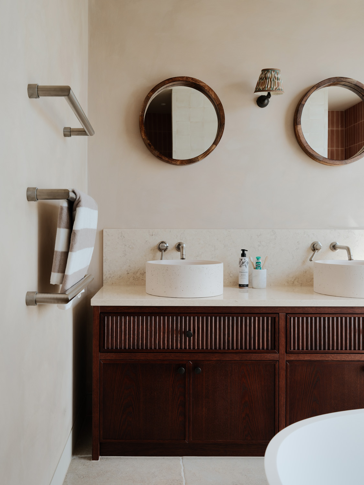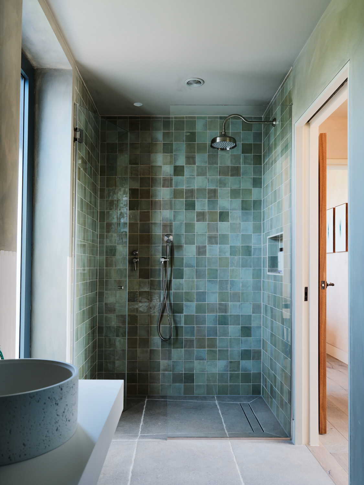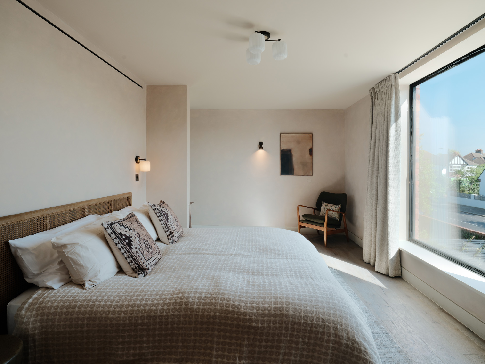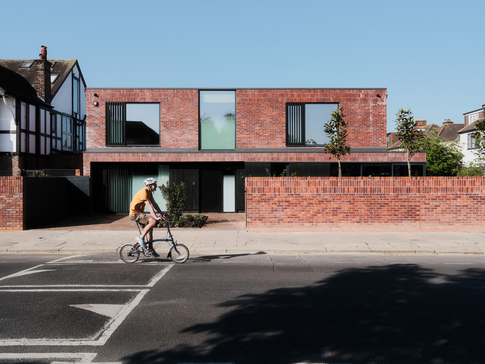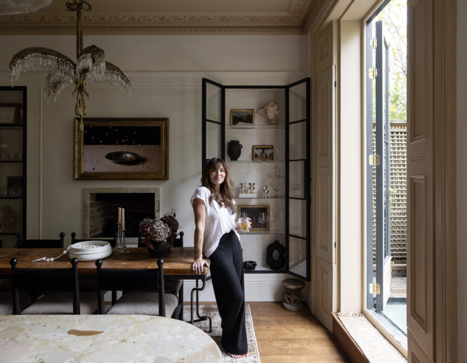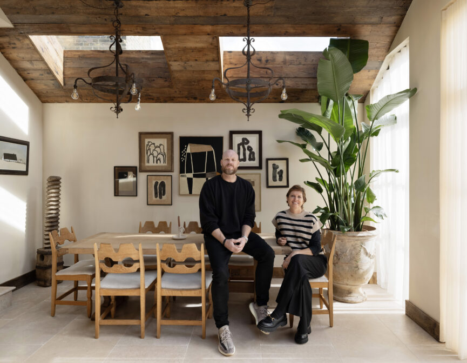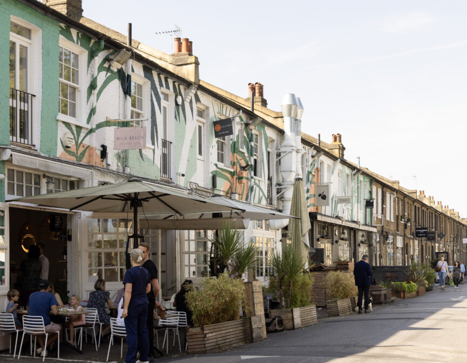Less about spectacle, more about soul. We speak to the creatives behind a Queen’s Park home defined by restraint, rhythm and a concrete staircase centrepiece.
In a city obsessed with speed, Milverton Road does something quietly radical: it slows down. This five-bedroom new-build in Queen’s Park isn’t chasing trends. Instead, it leans into the detail you don’t notice at first glance, and the essence of a house long inhabited, not newly completed.
That lived-in feeling was far from an accident – instead thoughtfully engineered by COEUS architects Dimitrios Dakos and Eleanor Pedley, alongside Joel Bernstein of Cavendish Studios. “So often, houses are put up in haste,” says Dimitrios. “You can tell when something’s been designed to look good for a moment, not for a lifetime. We wanted to design for the people who’d still be here in thirty years.”
That mindset is visible from the ground up – and, in this case, from the curve up. At the home’s core is a spiralling concrete staircase, elegantly sculptural but no small feat to execute. “We had the vision early on,” says Eleanor. “But the logistics were character building. We had countless conversations over the structure just to ensure it would stand.”
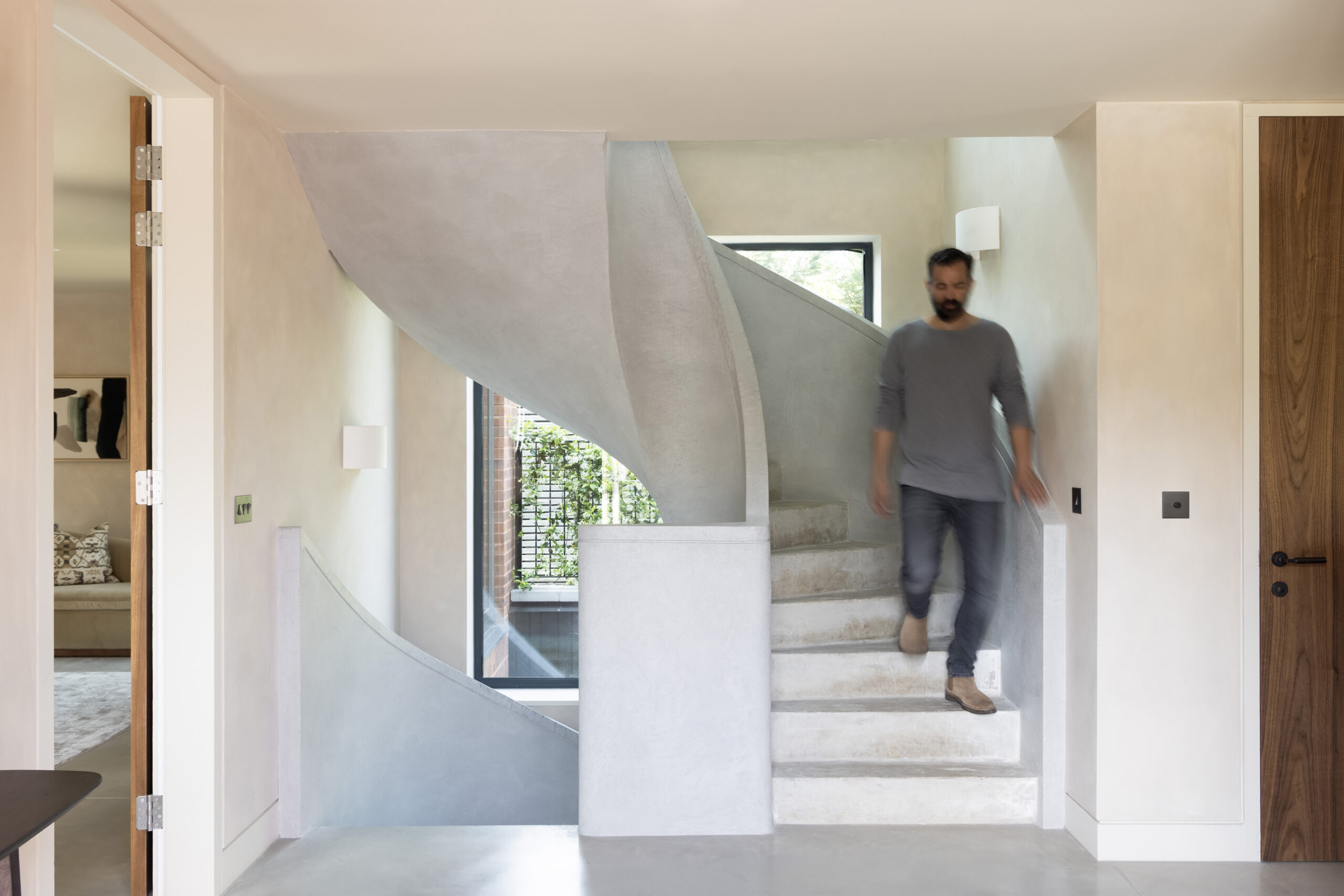
The staircase adds a touch of drama from the moment you step inside – an anchor point in a home that otherwise speaks a softer language. Here, there’s minimalist intent, but the mindset is Mediterranean. Guided by the Greek concept of γαλήνη (serenity), the layout flows gently from room to room, each space dialled-in for comfort, longevity and a lightness of being.
That extends to the materials, called to do the heavy lifting when it comes to the atmosphere. “Texture is my medium,” says Joel, whose background in textiles informs almost every surface. “You don’t need bold flourishes or a rainbow of colours when everything else is pulling its weight.” And pull they do: limewashed walls, warm terracotta pavers, poured concrete floors and oak cabinetry – each considered beyond their aesthetic appeal, chosen for their durability and wear.
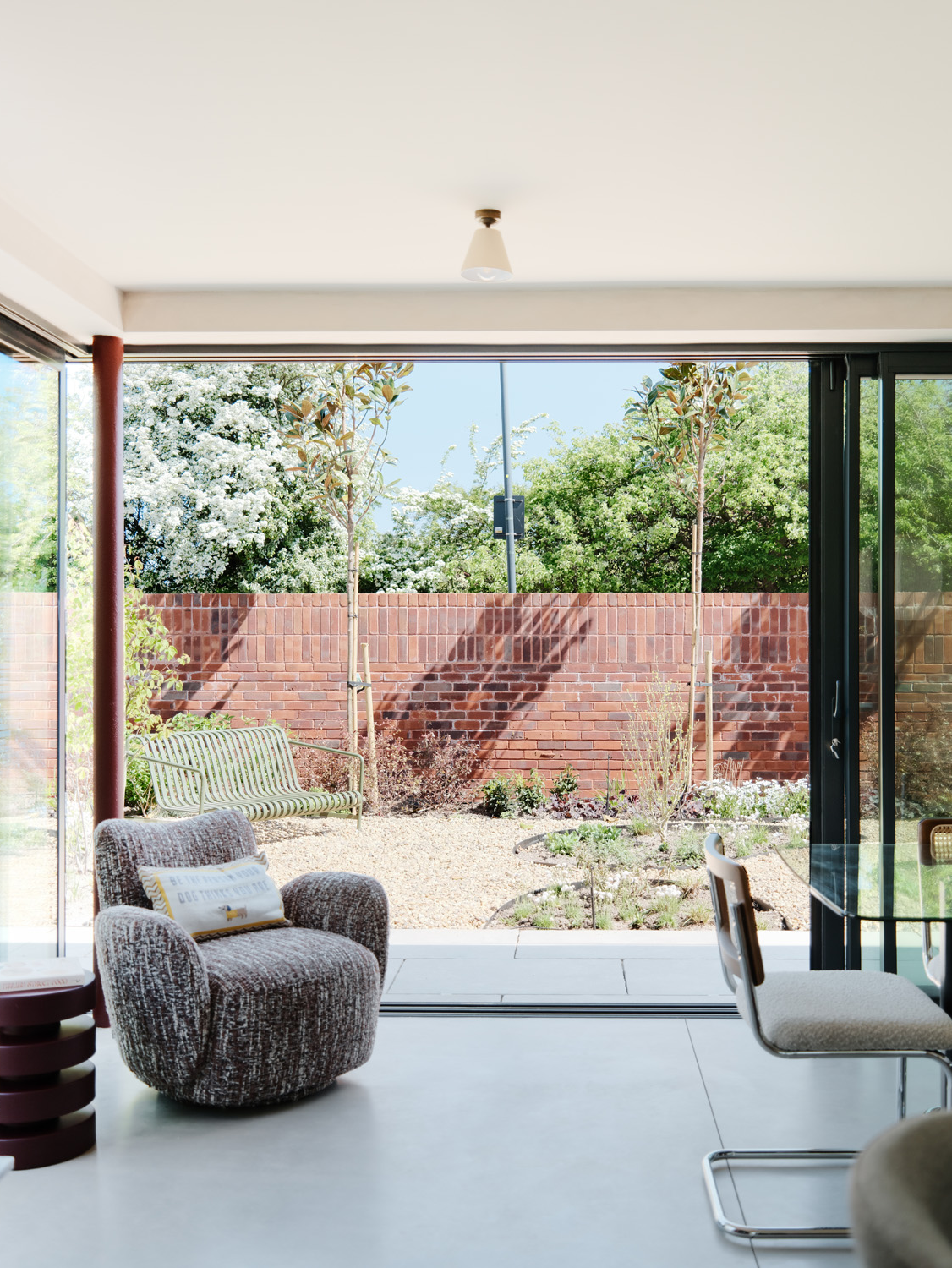


“It’s a principle – you design for how materials will wear, how light will fall, how rooms will breathe.”
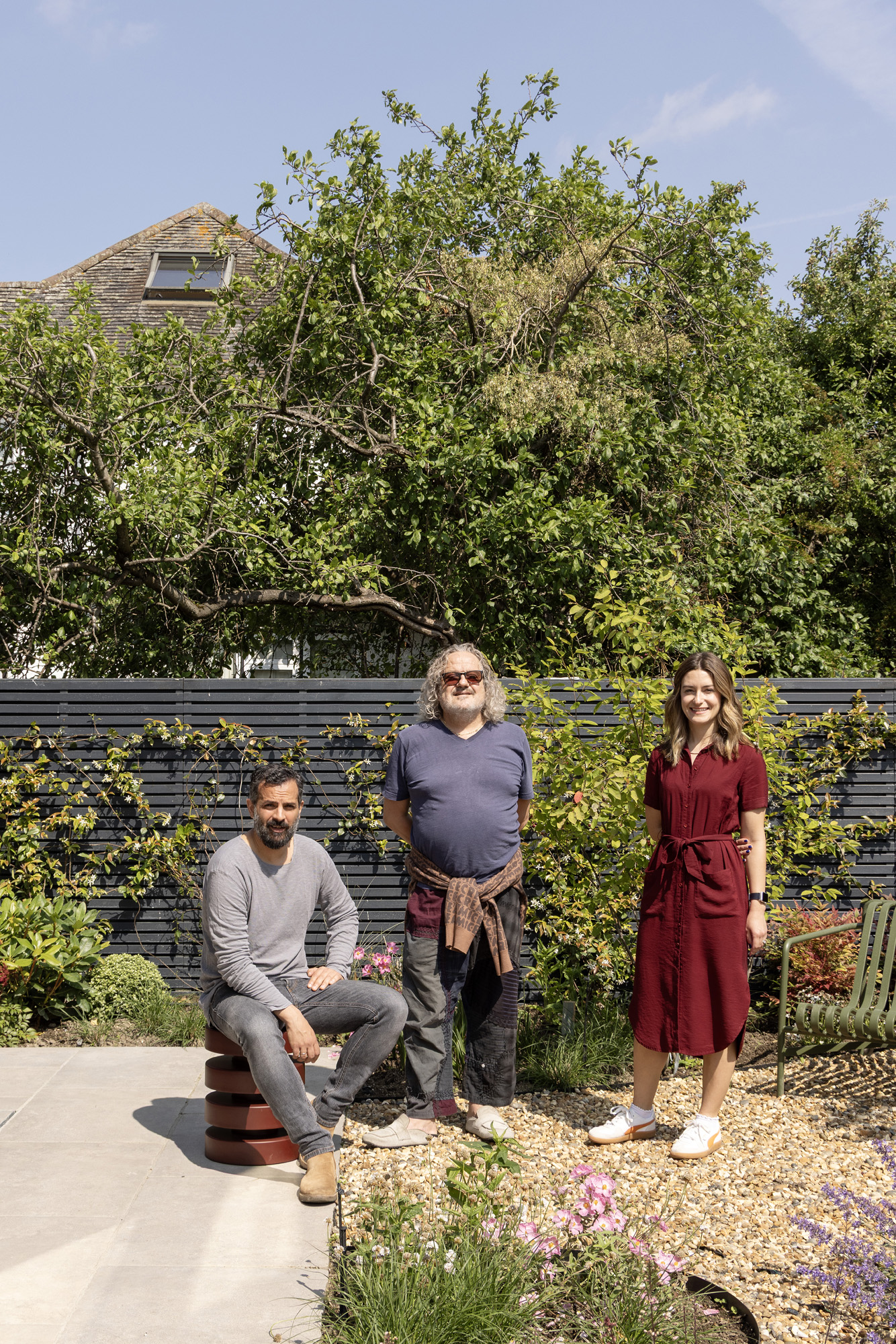
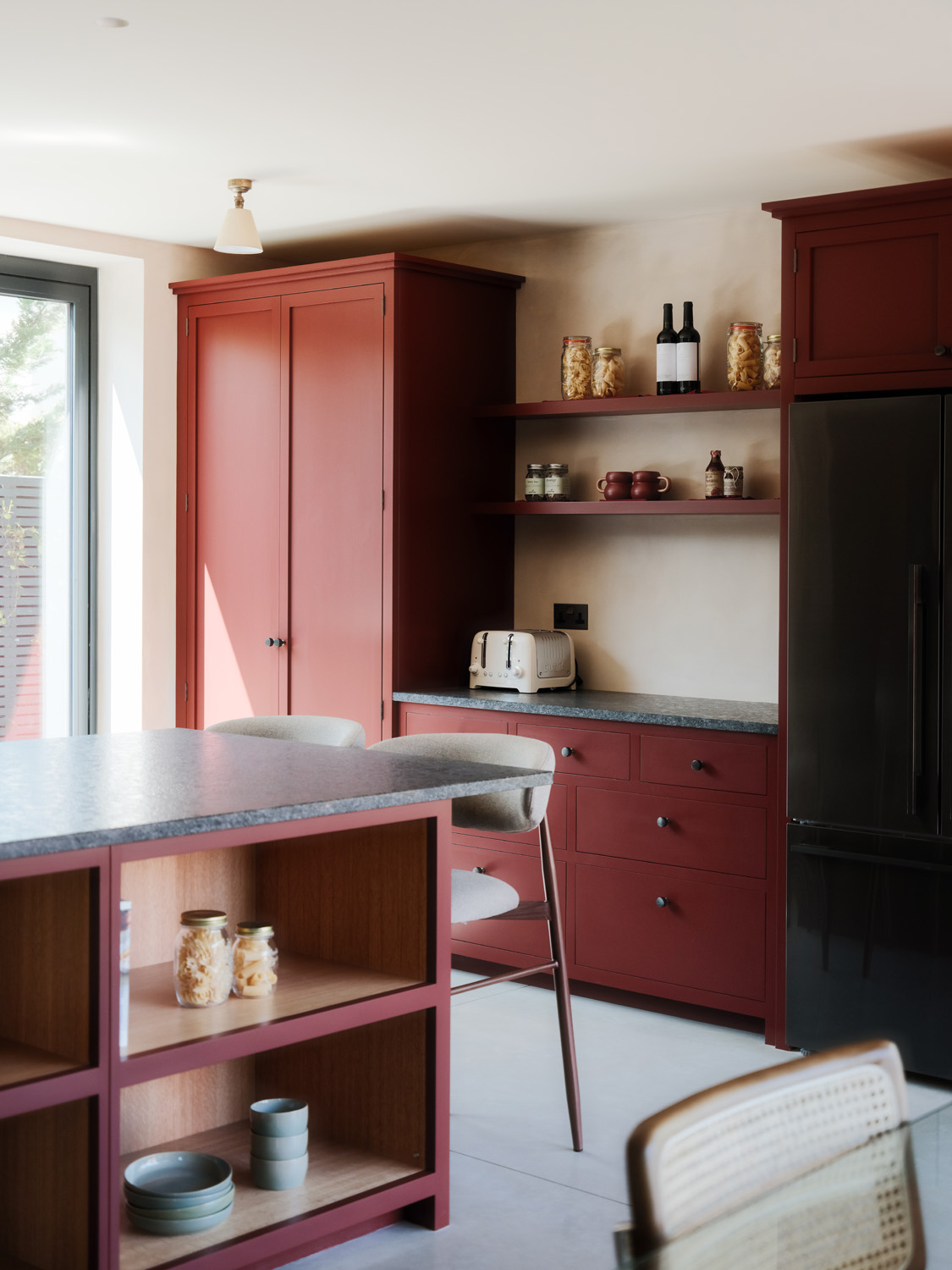

Despite being a speculative build, the home feels surprisingly attuned to how people move. Spaces are open yet zoned, expansive yet private. “There wasn’t a specific client,” Eleanor explains, “but we knew the area. We knew it needed to flex. A house that’s family-friendly without being overly prescriptive.”
This flex shines on the ground floor; the open-plan kitchen, dining and reception space is generous without being grandiose, with space to spread out or gather. One end is grounded by a bespoke Higham kitchen – shaker cabinetry in a gutsy terracotta red, granite worktops and appliances with impact. The other leans into volume: full-height glazing wraps around three sides, bringing the garden indoors and blurring the edges of inside and out. “This space in particular has such a pleasant aspect, we wanted the glass to do more than just frame the view,” Joel says. “It is the view.”
Downstairs, the lower ground floor holds its own. Terracotta tiles line a wide hallway that doubles as a workspace, reading nook or somewhere to slow down and feel the sun through the sunken courtyard garden. Three bedrooms orbit this central space – one en suite, two sharing a family bathroom, all bathed in light and texture. “These transitional spaces should have purpose, not just move you from A to B,” says Dimitrios. “Particularly without an exact end user in mind, it’s great to offer that flexibility.”
Upstairs, the tone softens again. The principal suite feels like a private retreat – picture window, bespoke joinery, concealed AC and an en suite wrapped in Mandarin Stone tiles. A freestanding Lusso bath anchors the space, its simplicity matched by a second en suite bedroom opposite.
Outdoors, even the garden resists the urge to perform. The result is an east-facing plot that unfolds with intention: not overly manicured, just well composed. “It can be tempting to go for the big reveal – especially when everything else is finishing,” reflects Dimitrios. “But we wanted it to settle in slowly. Like the house itself, we know it will only get better with time.”
Milverton Road is for sale for £3,650,000.


