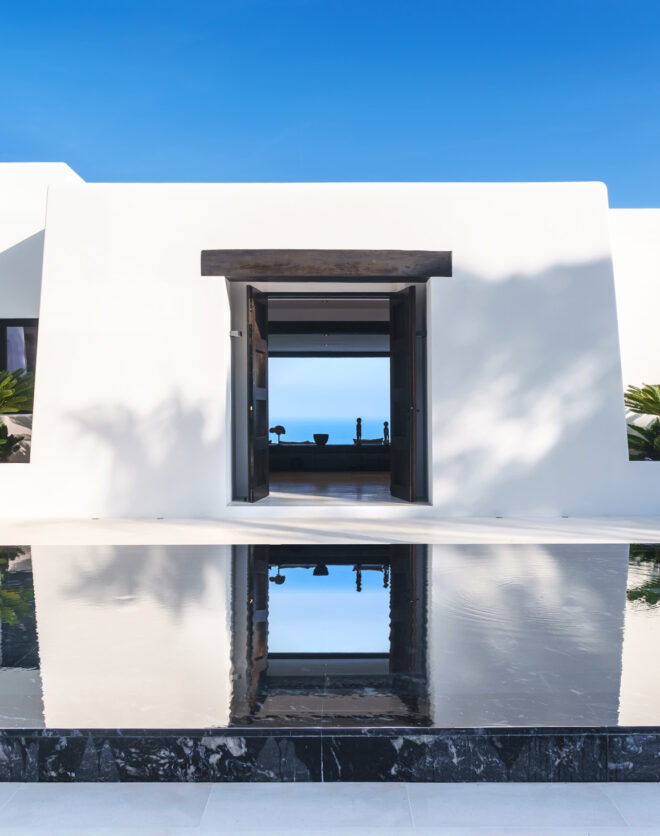
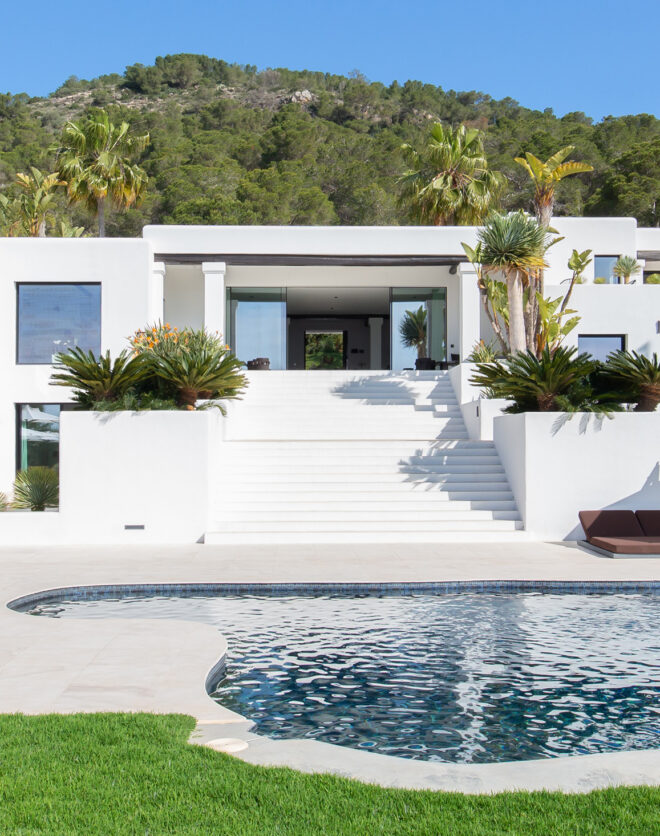
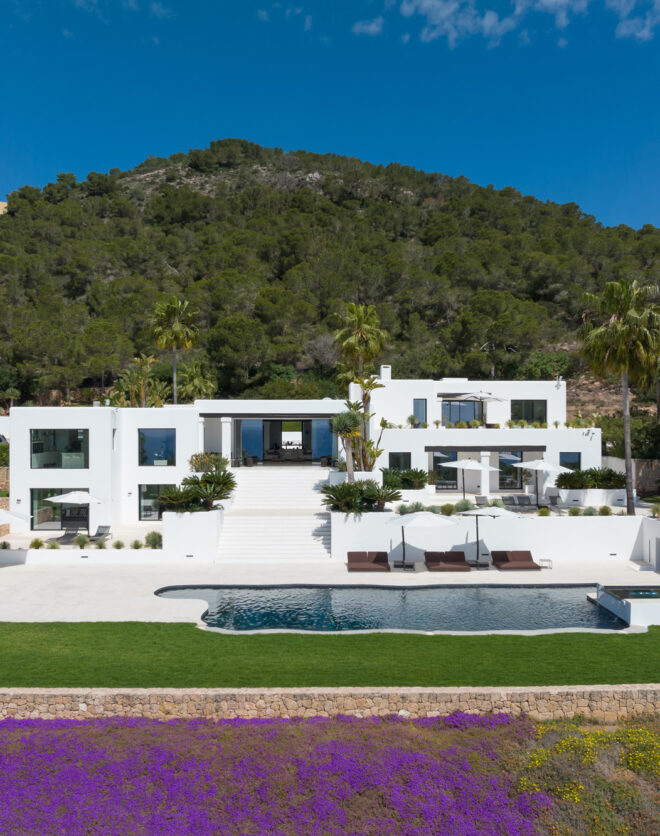
Holiday homes or longer term rentals with tranquillity included. Inspiring spaces to soak in the sun, for weeks or for months. Private pools, uninterrupted views and seamless personal service.
Speak to us to access more off-market villas.
Speak to one of our specialist team to begin your bespoke search and gain exclusive access to our off-market homes.
Let's talk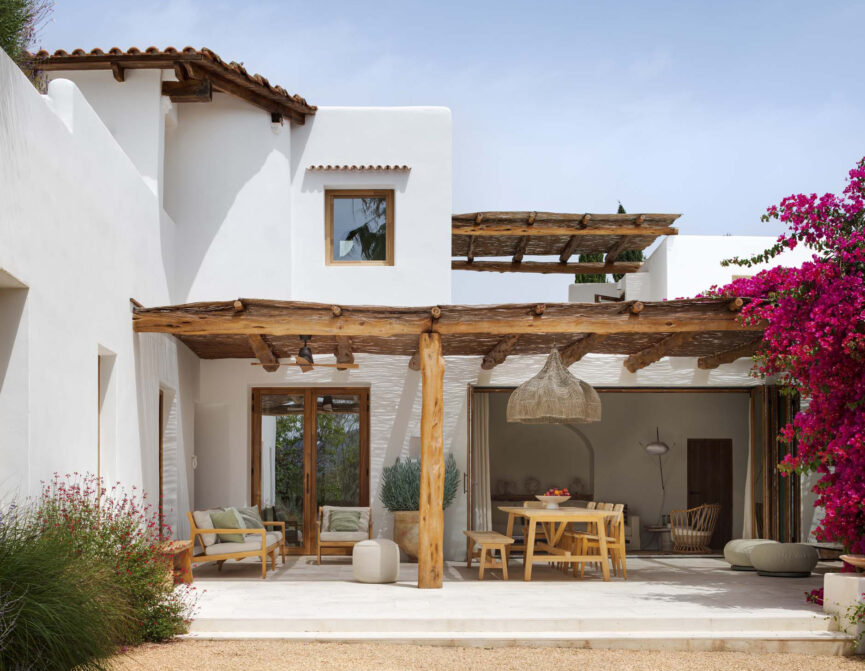
We’ll guide you through every step of the process, from valuation to booking. Consider the details taken care of and the guests approved by us.
Find out more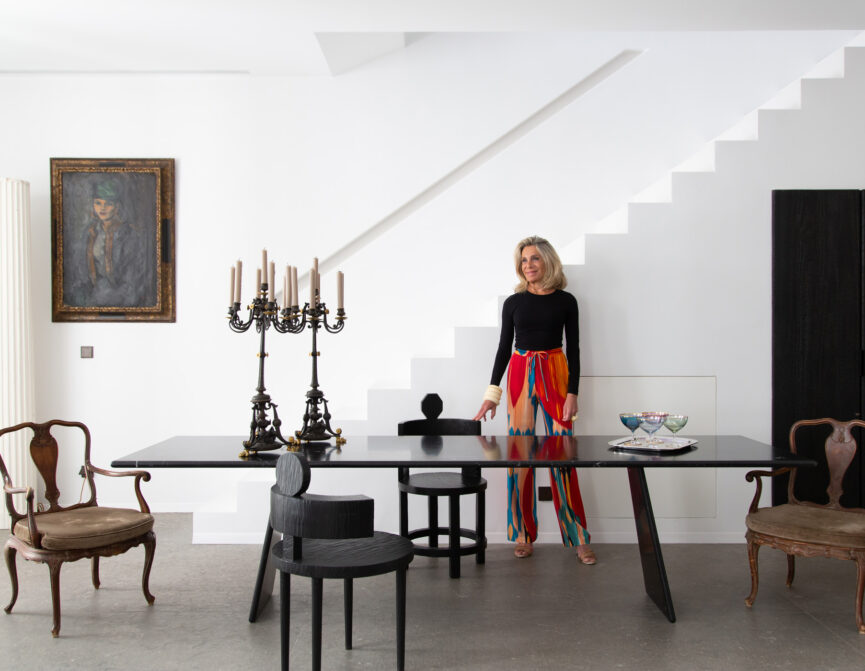
Get the inside story on interior design, catch up with leading architects and find out what’s going on in the neighbourhood or the Balearics.
Explore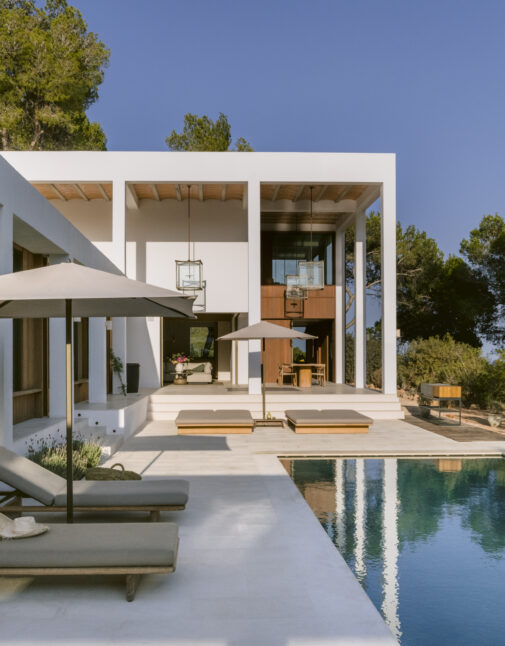
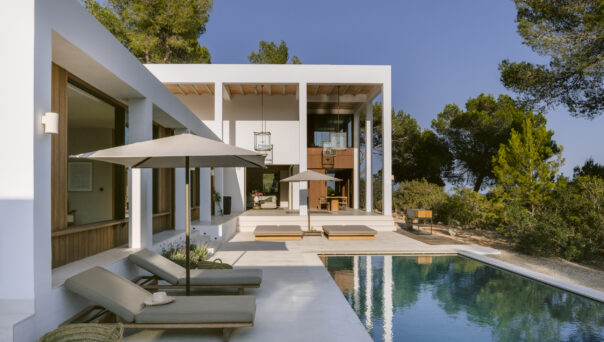
Planning a visit to the island next year? We work around your dates to secure the most inspiring spaces to bask in the Balearic sun – for weeks or months.