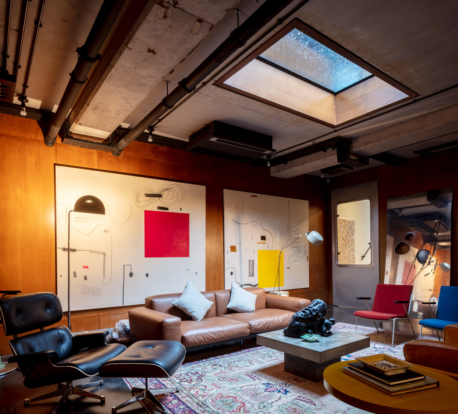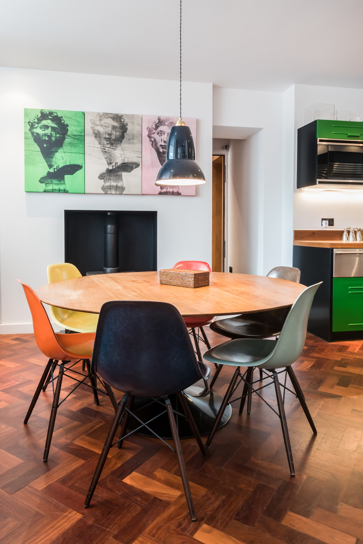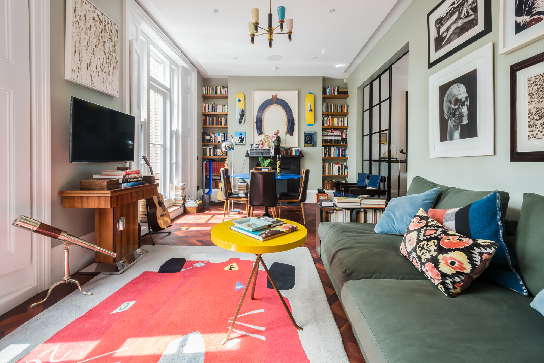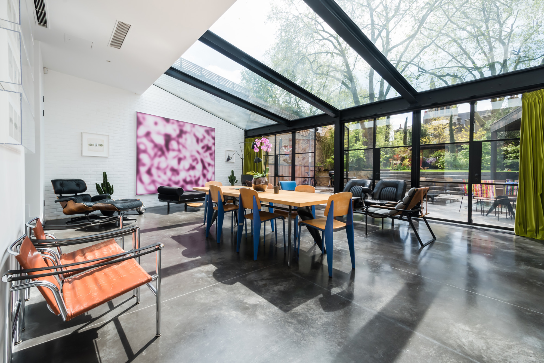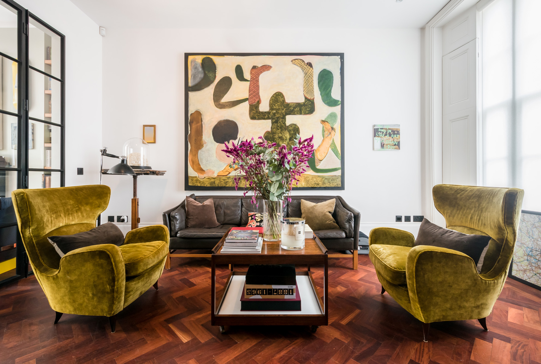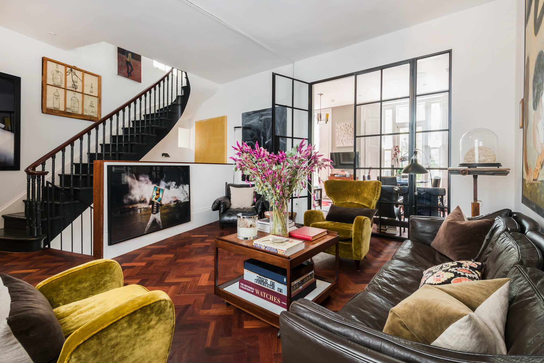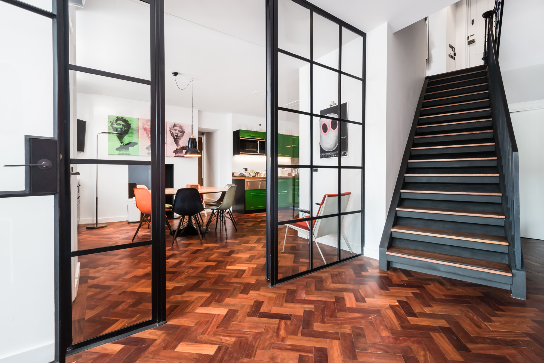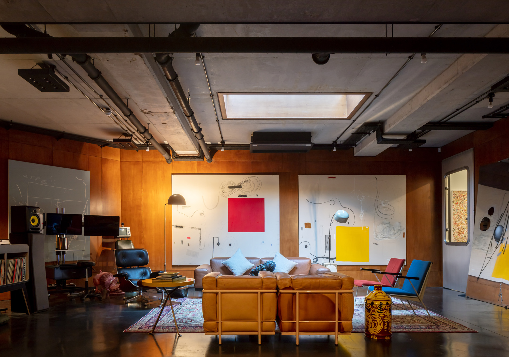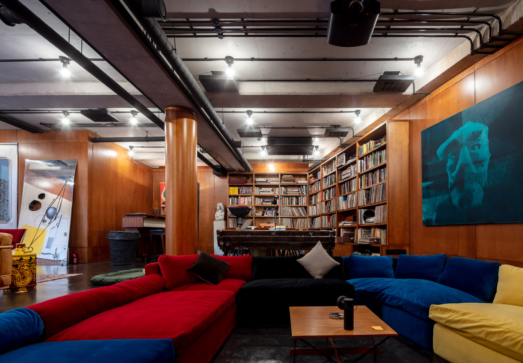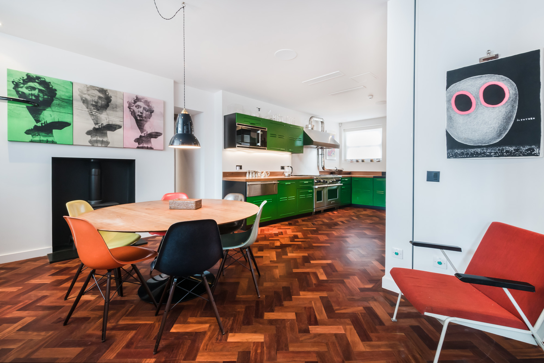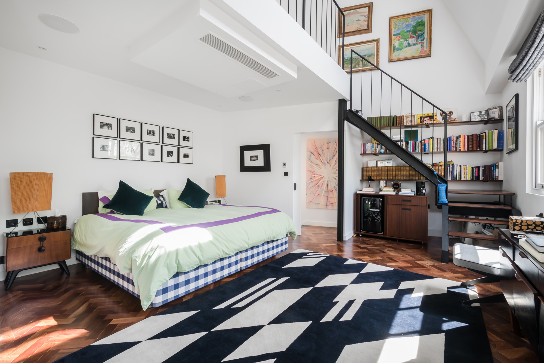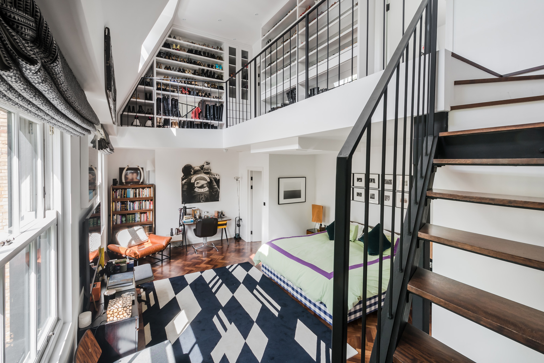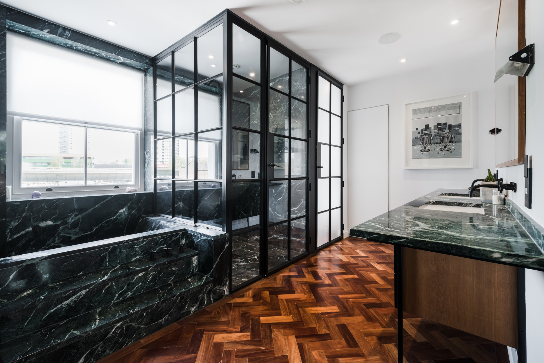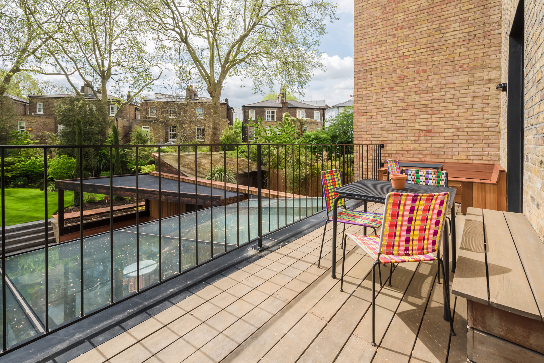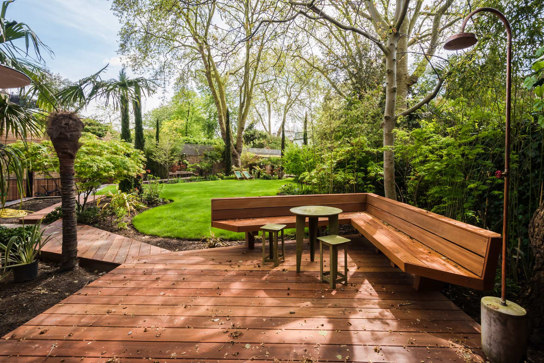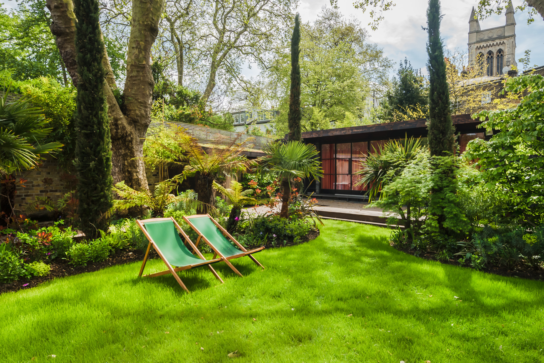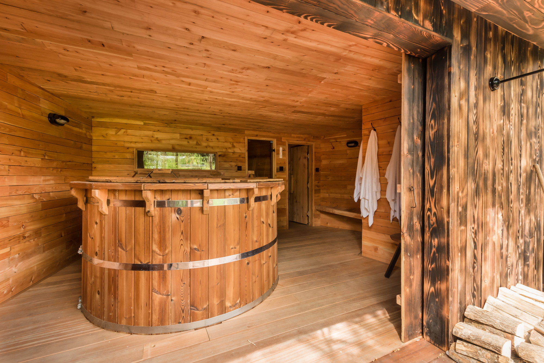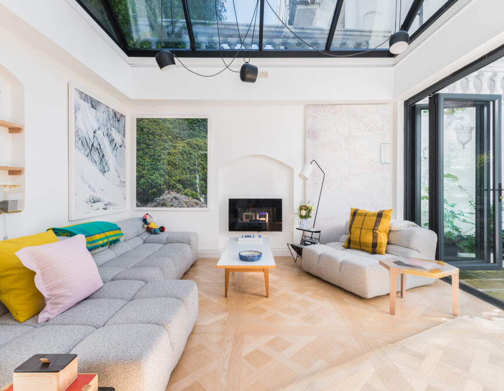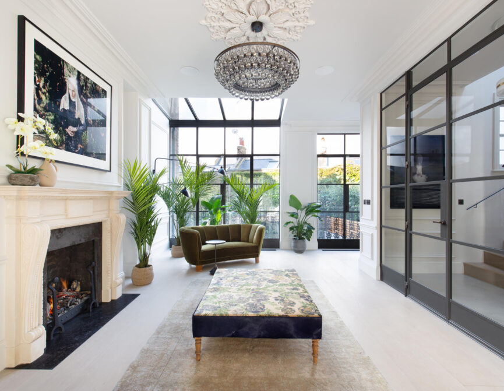A mid-century take on bold design and maximum character. A five-bedroom Notting Hill home tailor-made for epicureans and aesthetes alike.
A five-bedroom townhouse that’s among Notting Hill’s most outstanding properties. Its uniquely composed layout is elevated by rich design credentials that take their cue from mid-century modern aesthetics. Idiosyncratic spaces that will impress in seconds. Thoughtful details that take urban living to new heights. Modern luxuries that are a rare indulgence in a city-centre postcode. Find inspiration in the over-saturated contemporary art and low-lying retro furniture.
Enter on the raised ground floor, where Crittall doors and multi-tonal parquet floors both divide and channel space between the two reception rooms – a theme you’ll notice throughout. Hushed walls can be amped up with statement artwork or let bold furniture set the tone. Bibliophiles will appreciate the shelves that bookend the south-facing library where natural light reaches the far corners of the high ceilings. French doors open onto an immaculate terrace – the perfect vantage point to take in the mature trees that form a leafy canopy over the al-fresco social spaces.
Downstairs, an industrial spin on Eames-inspired mid-century modern style in the kitchen-cum-dining room. Emerald green cabinetry married with stainless steel and state-of-the-art appliances. Charcoal accents – note the woodburner – and parquet floors that give way to poured concrete in the striking glass and steel-framed extension. It’s sweeping footprint and spatial design make it a versatile space. Glass panelling creates barely-there boundaries between here and the beautifully landscaped garden beyond.
The sprawling outdoor space – an uncommon and sought-after feature – is considerately zoned; step up from the terrace and there’s a woodland feel to the landscaped garden – a tree-lined oasis where illuminated decked paths lead to a spacious guest quarters on one side and a timber-clad hot tub and sauna on the other. In the guest house, a wall of Crittall glazing looks back at the verdant garden and main property. There’s an LA studio-quality to this dynamic space. Carefully curated furnishings that look even better against toned-down, wood-panelled walls.
A second patio – accessed via the playroom – leads to a coveted home office. Descend the staircase to the immense entertainment room, subtly divided by haute furnishings. It’s a practice in characterful contrasts; wood-panelled walls beside raw concrete and exposed pipes. Full length bookshelves background the 1940s-inspired bar, while dynamic art and soft leather furniture carve a convivial ambience. A lavishly designed U-shaped sofa lines the sunken social space, where the scene is set for live sessions and a projector creates an at-home picturehouse.
Five modern bedrooms are thoughtfully designed. The standout master suite stretches across the second floor, where a mezzanine makes the most of the vaulted double-height ceilings. Up here, storage spans from wall to wall and two walk-in wardrobes keep it organised. In the bathroom: a Corsican marble deep-seated bath, twin vanity and steel-framed shower.
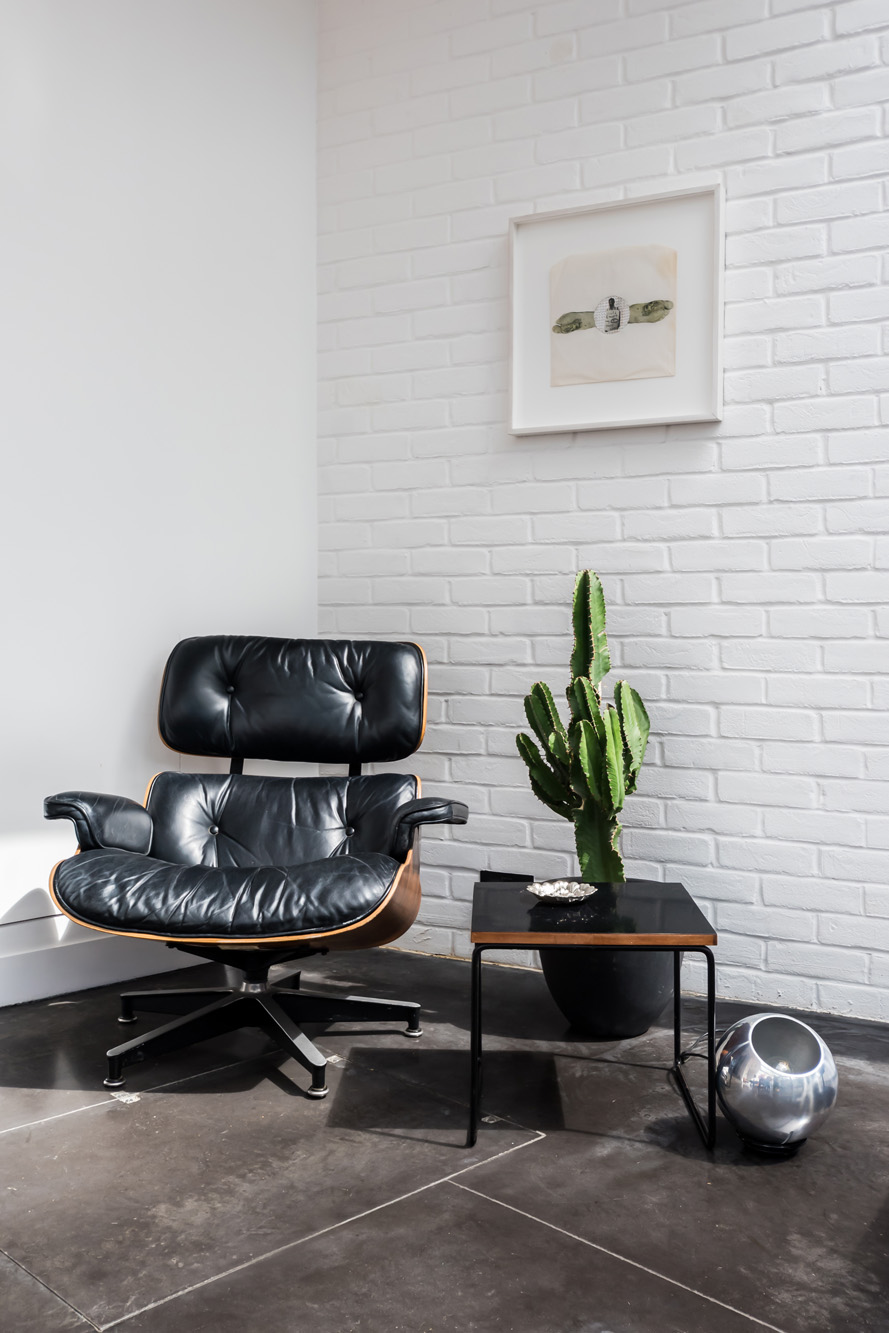
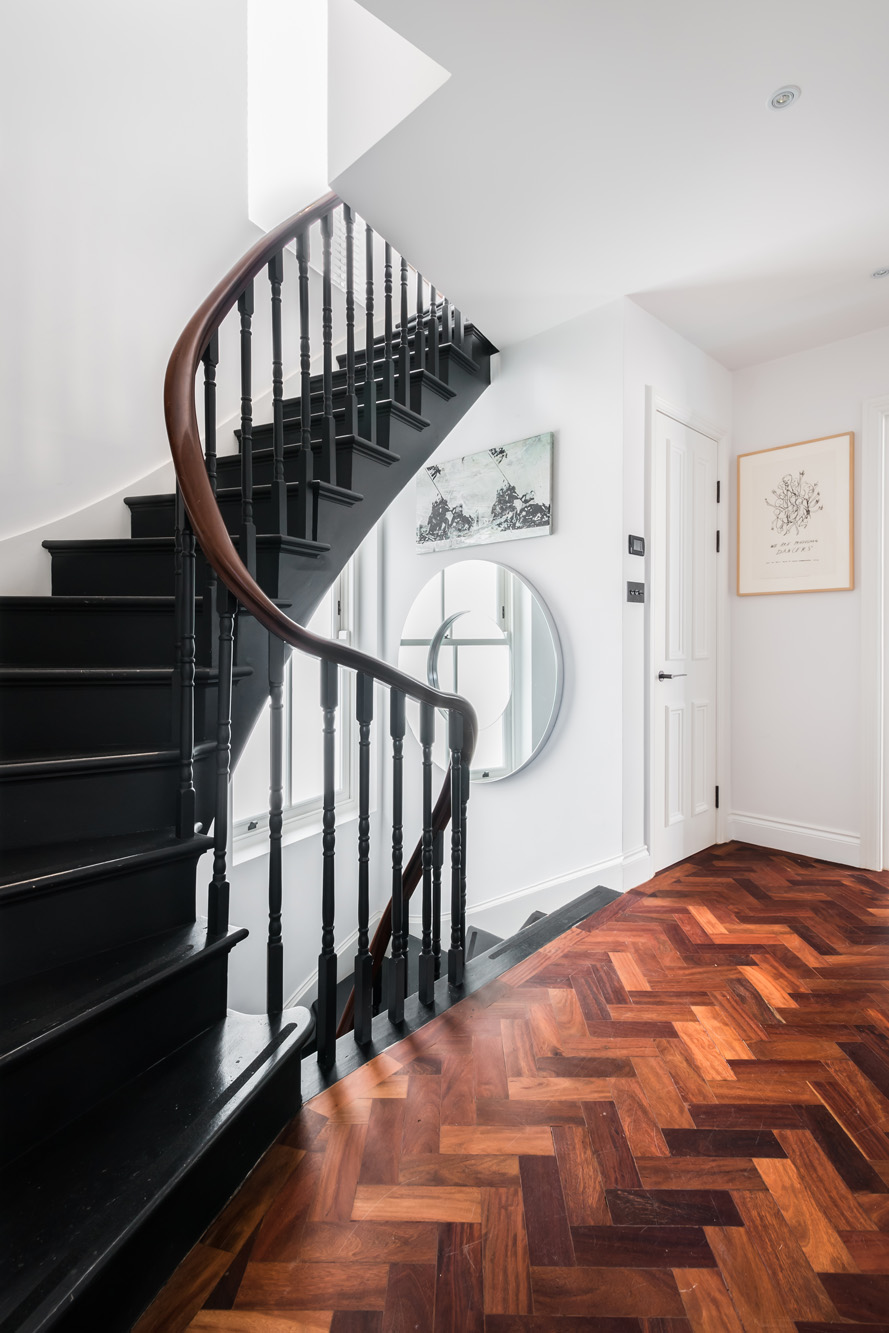

Modern luxuries that are a rare indulgence in a city-centre postcode. Find inspiration in the over-saturated contemporary art and low-lying retro furniture.
