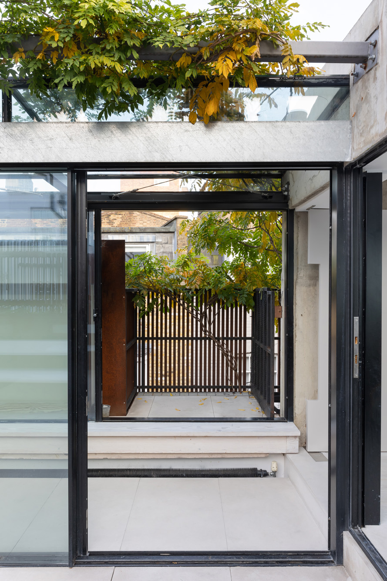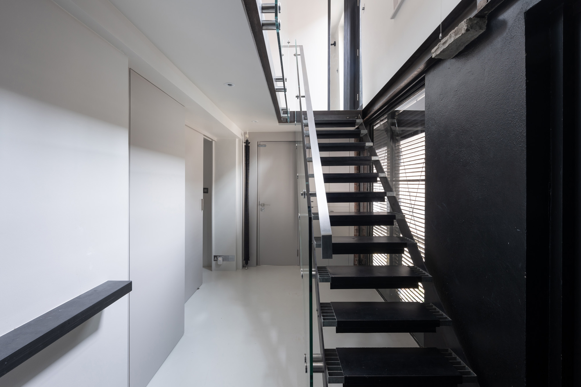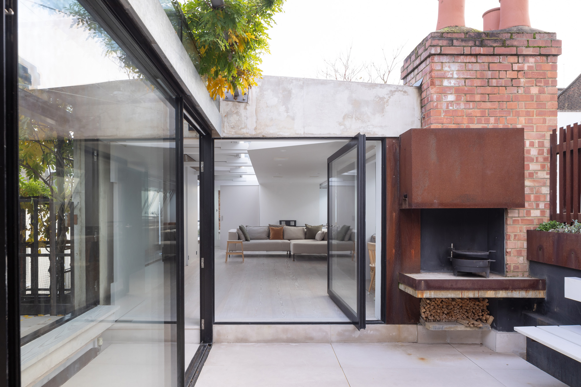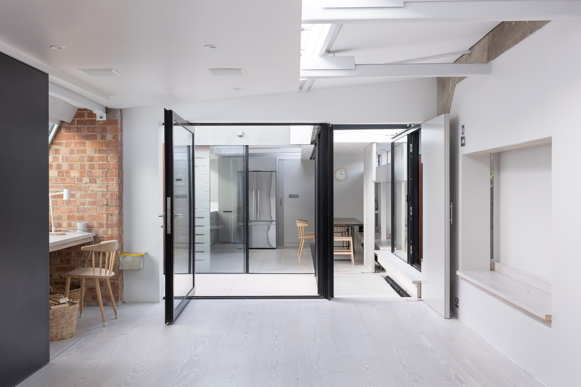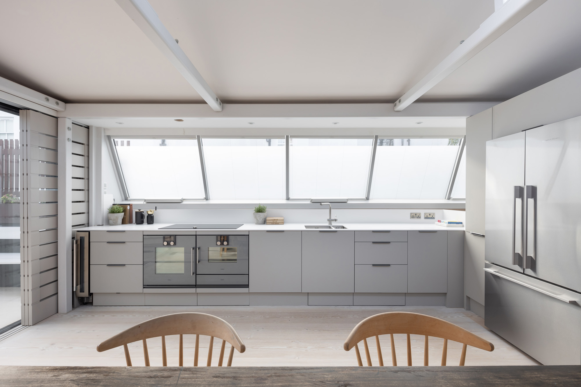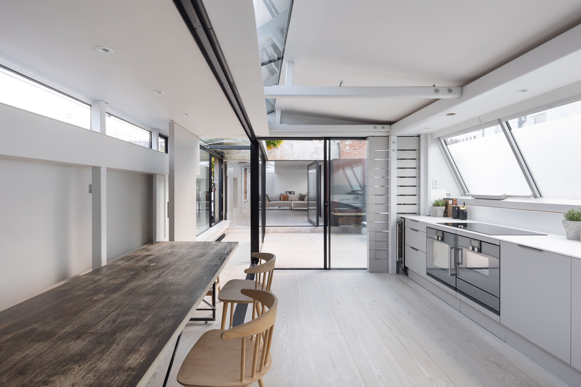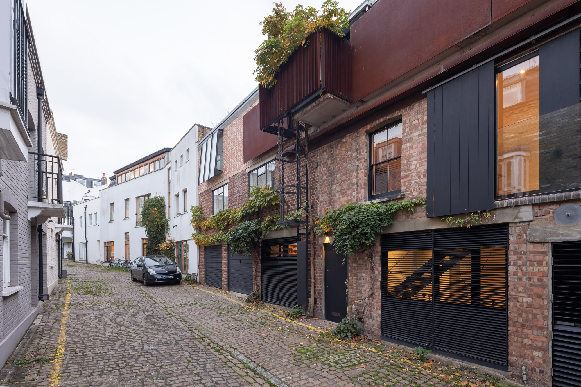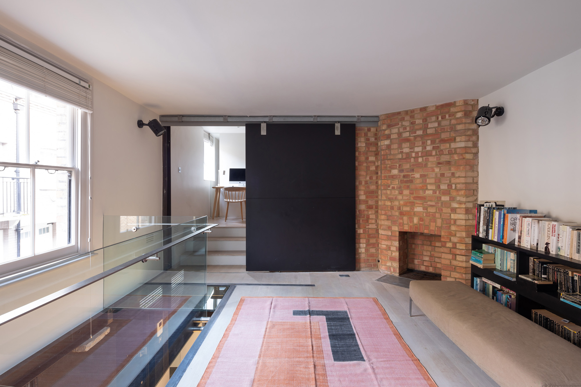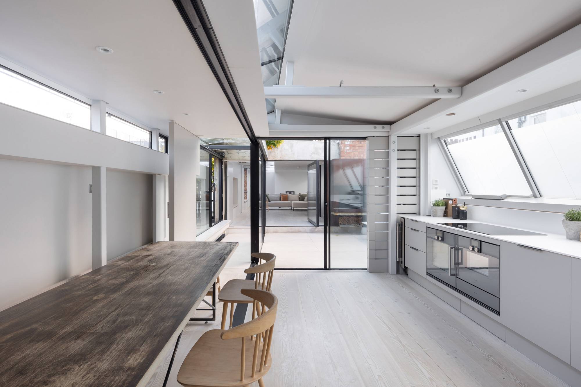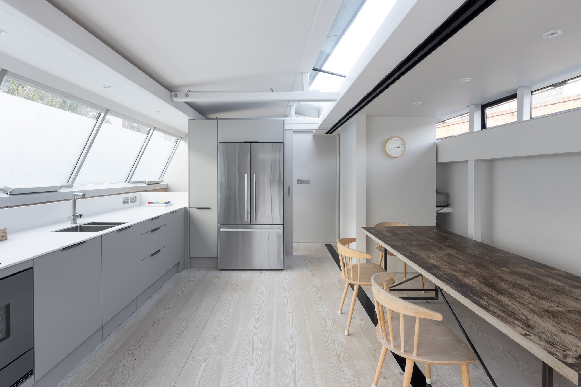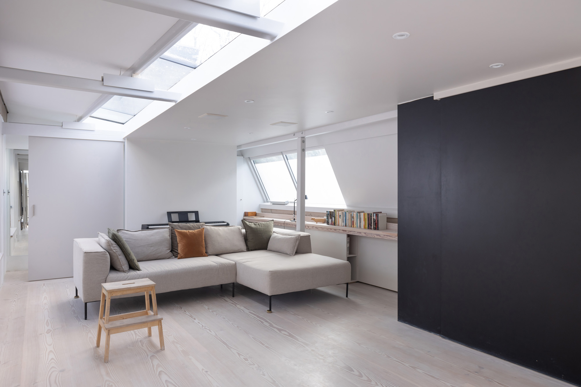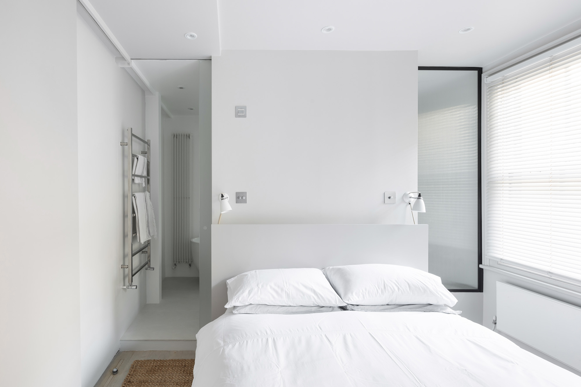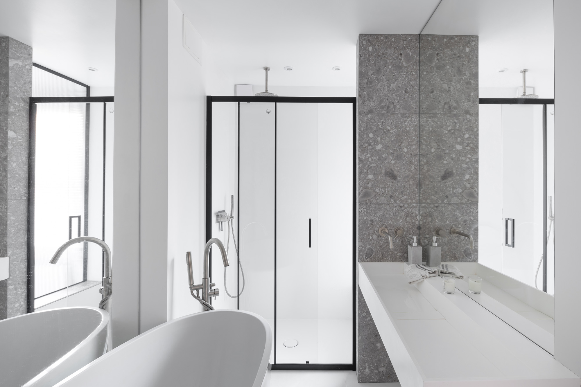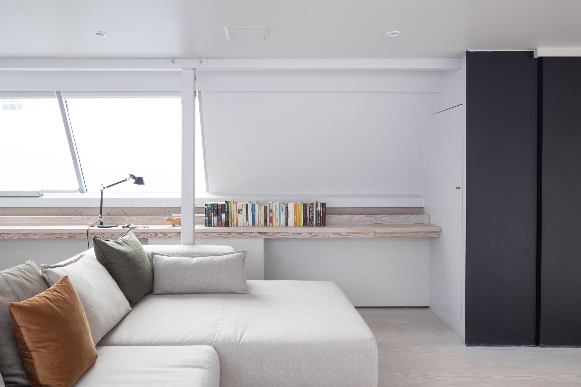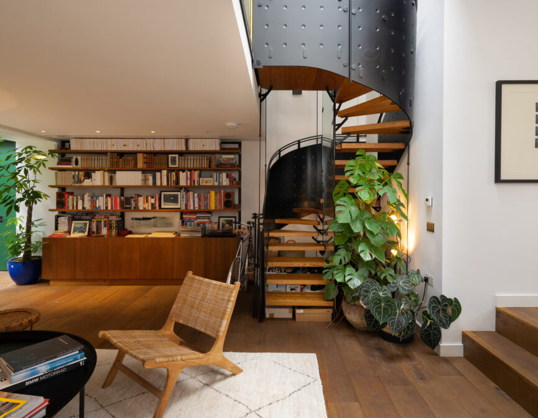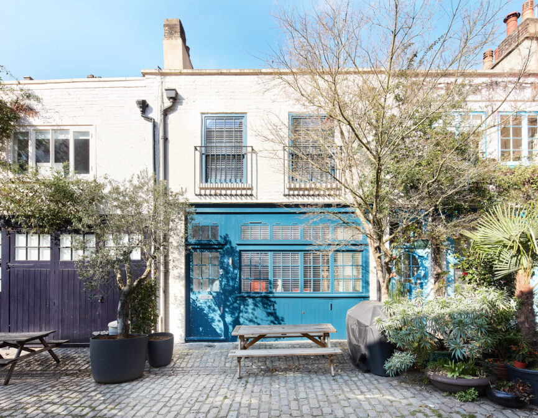This five-bedroom Notting Hill mews house is composed with inspiring structural engineering, industrial textures and an abundance of natural light.
There’s a real sense of privacy to Vernon Yard, a quite mews located off Portobello Road. Positioned at the end of the cobbled enclave, the home makes a bold first impression with its red-brick façade – punctuated with black window shutters, a double garage and russet steel panels. Behind it lies three floors of awe-inspiring design with a finely-tuned material palette.
An inverted floorplan places the reception room, open-plan kitchen and dining space on the second floor. With industrial-leaning elements – whitewashed beams, a mass of glazing and areas of exposed brick and concrete – there’s a loft-like quality to the home’s social heart. The kitchen pairs form with function: integrated appliances and a large stainless steel fridge are framed by smooth greyscale cabinets. Sunlight pours in through Velux and clerestory windows that sit above the worktops and wooden dining table respectively. A corridor leads to the reception room beyond, complete with an inviting L-shaped sofa and study area. Configured as a glass box, three sides of full-height glazing frame the roof terrace – a space tailor-made for socialising. A wood fire outdoor oven is adjacent to integrated bench seating, whilst a row of planted succulents softens the urban textures of the bricked chimney and red steel fencing.
Downstairs, a black sliding door engineered onto a steel beam delineates a quiet office and second reception room. Next door, the principal bedroom suite is a minimalist sanctuary of whitewashed walls and swathes of natural light. A partition wall crafted with a sliding door leads into the en suite bathroom, with a clean-line sink, freestanding bath and rainfall shower. Elsewhere on this floor, two guest bedrooms are tranquil spaces, served by a family-sized bathroom wrapped in soft marble tiles. A striking open-tread staircase is constructed with a smooth metal bannister and glass balustrade. Descend to the ground floor complete with a second kitchen, utility room, two bedroom suites and an additional shower room – ideal for family members, occasional guests or staff.
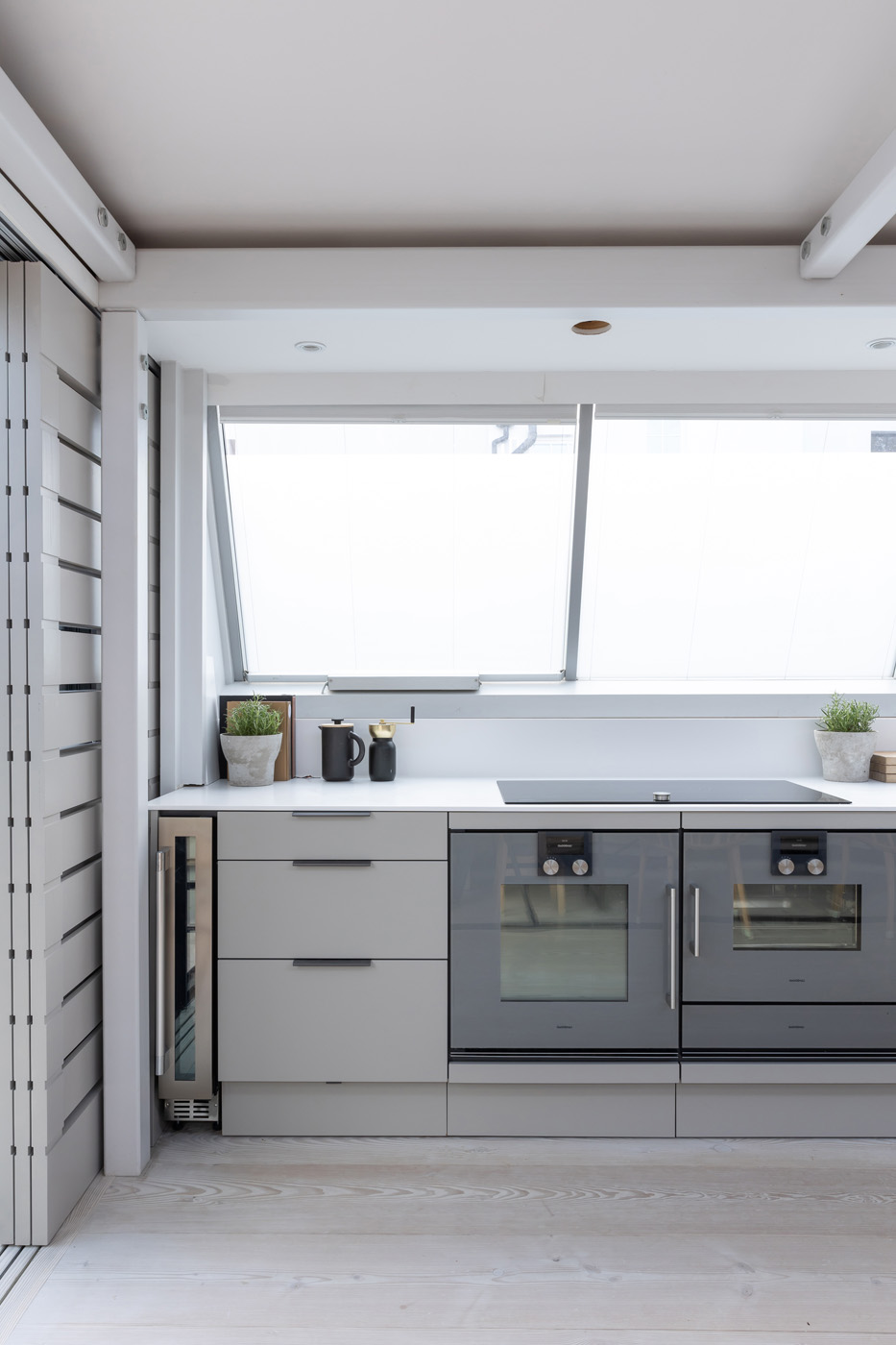
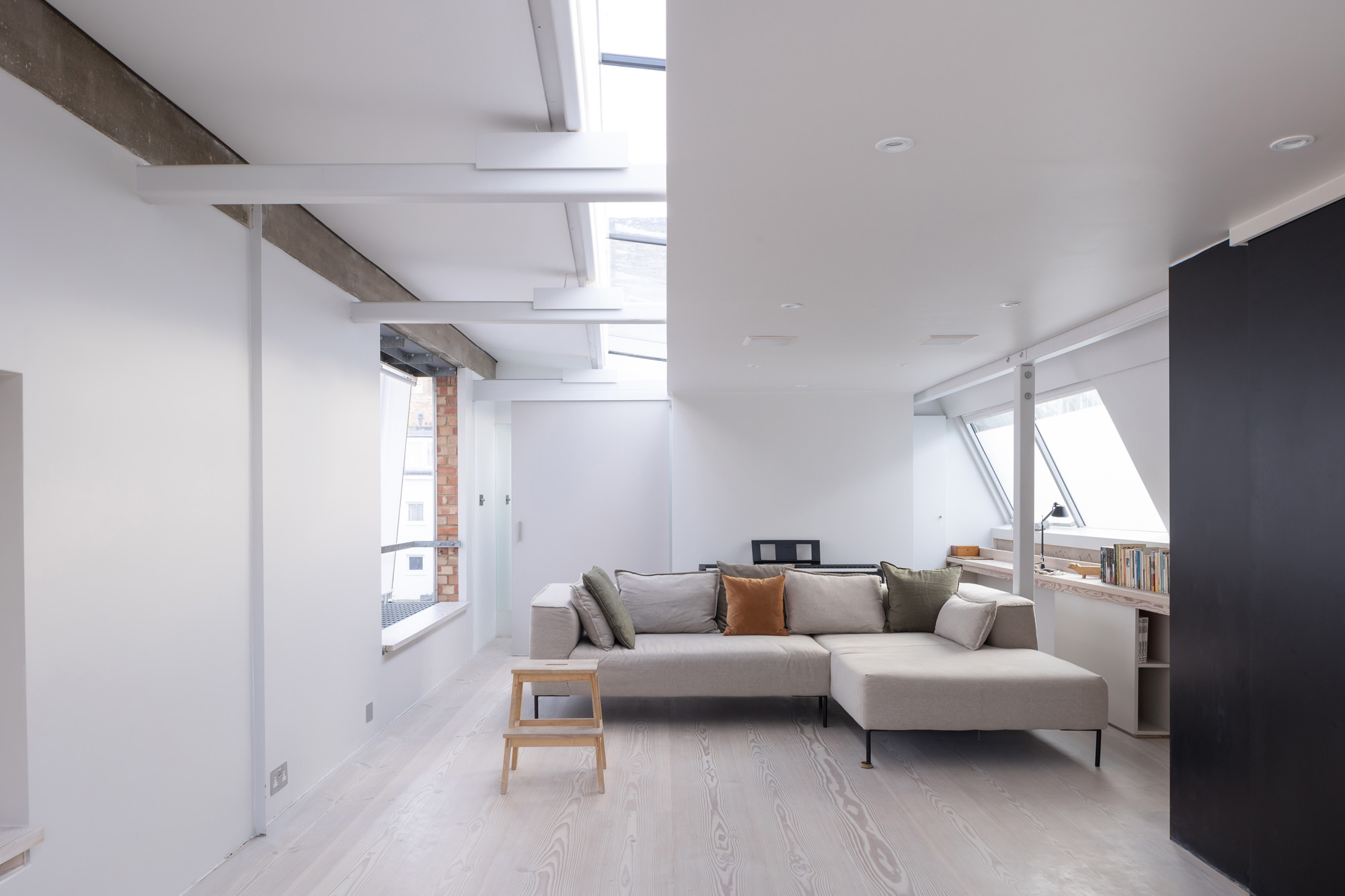
With industrial-leaning elements – whitewashed beams, a mass of glazing and areas of exposed brickwork and concrete – there’s a loft-like quality to the home’s social heart.
