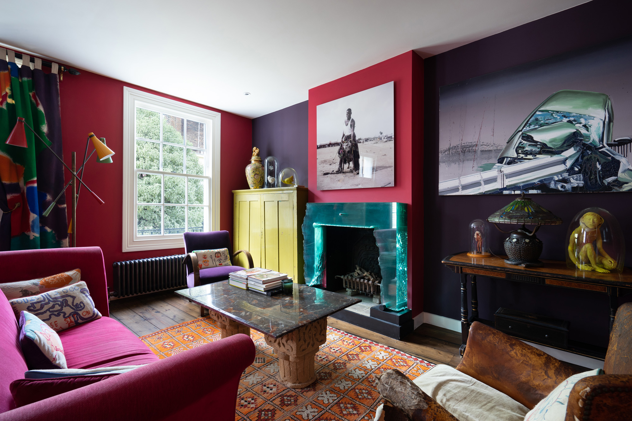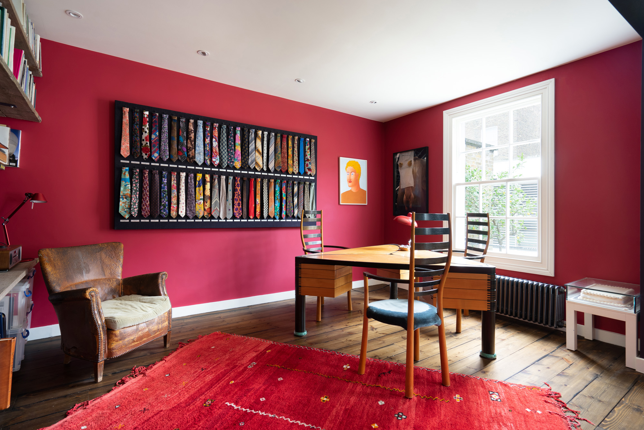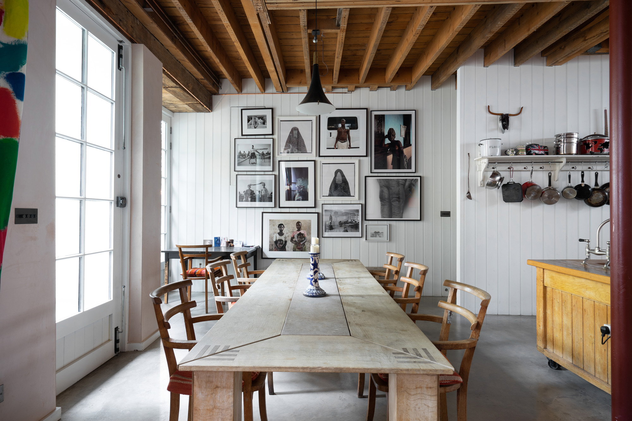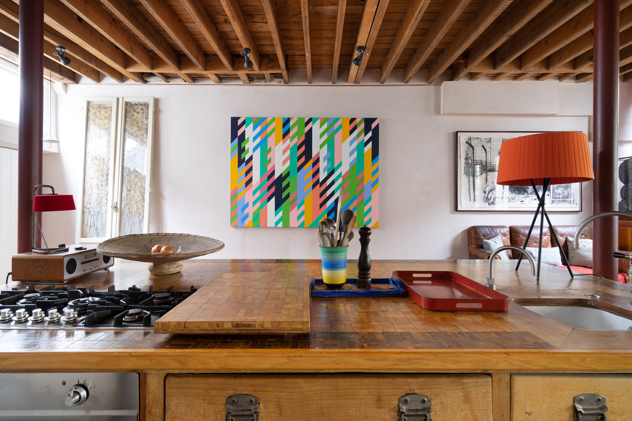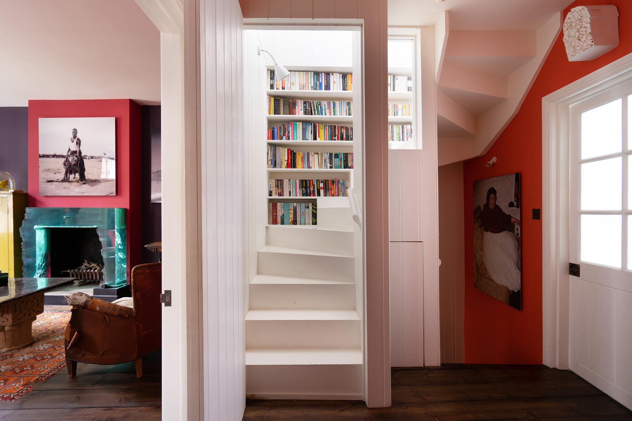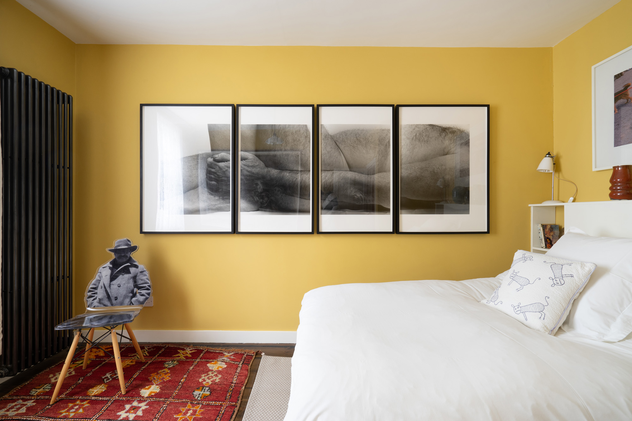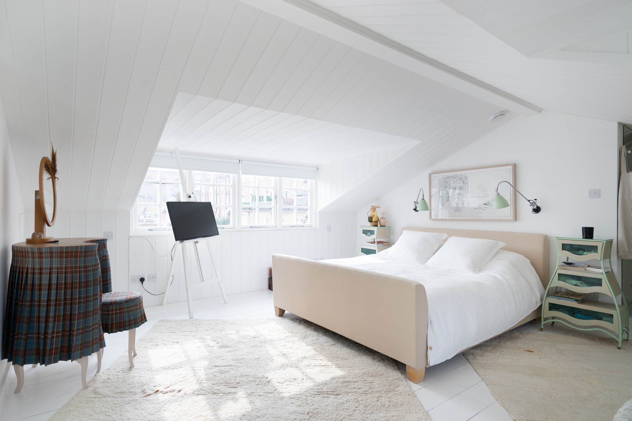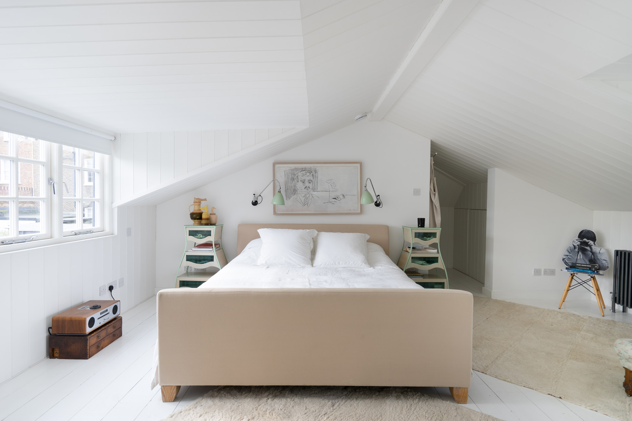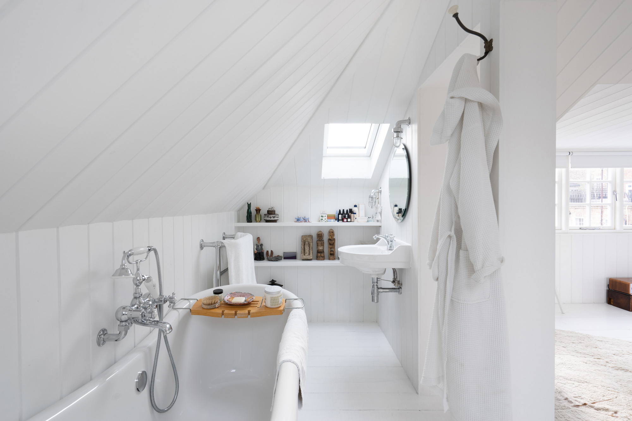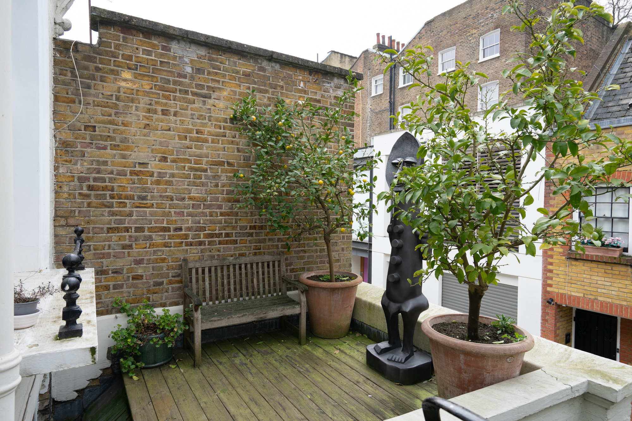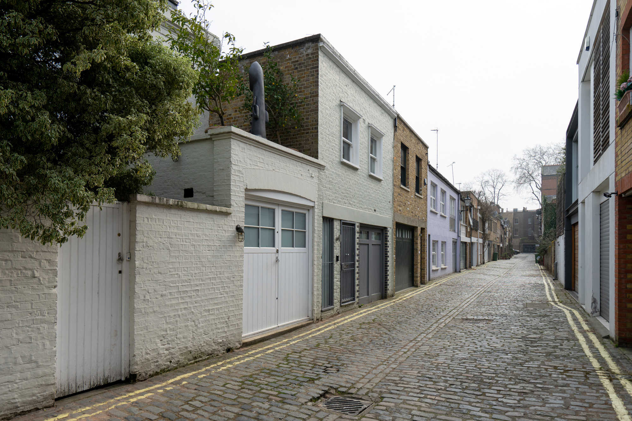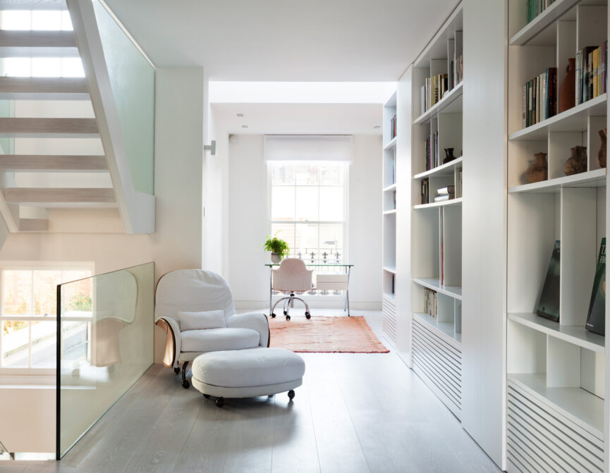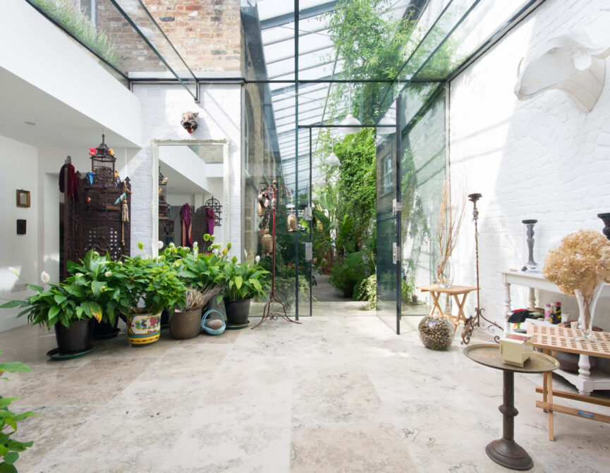A fusion of rustic textures and vibrant colours play out in this two-bedroom mews home, nestled in the heart of Bayswater.
An ode to rural aesthetics, the spacious open-plan kitchen and dining room showcases exposed wood beams, brushed plaster walls and poured concrete floors. There’s a streamlined feel around the wooden kitchen island, with integrated drawers for optimal storage space. Vibrant artwork and contemporary photography are talking points across the walls, with spotlights integrated in the ceiling beams to illuminate from day to night. Leather breakfast stools for a morning coffee; a reclaimed dining table imagined for entertaining. In warmer climes, open the French doors to the terrace and let the breeze flow throughout the space.
Upstairs, the living room is a spectacle of colour, with a berry-toned palette offering an opulent, yet uplifting, feel. Light enters through west-facing windows – overlooking the roof terrace – onto a desk, making for a beautifully bright space for home working.
The master suite is a haven of minimalism situated on the second floor; whitewashed walls and floors offer a calming atmosphere. Through an archway, the en-suite bathroom features a pale grey freestanding bath, beautifully lit through Velux windows. A second bedroom is found on the first floor; an uplifting space with canary-yellow walls, served by a family bathroom.
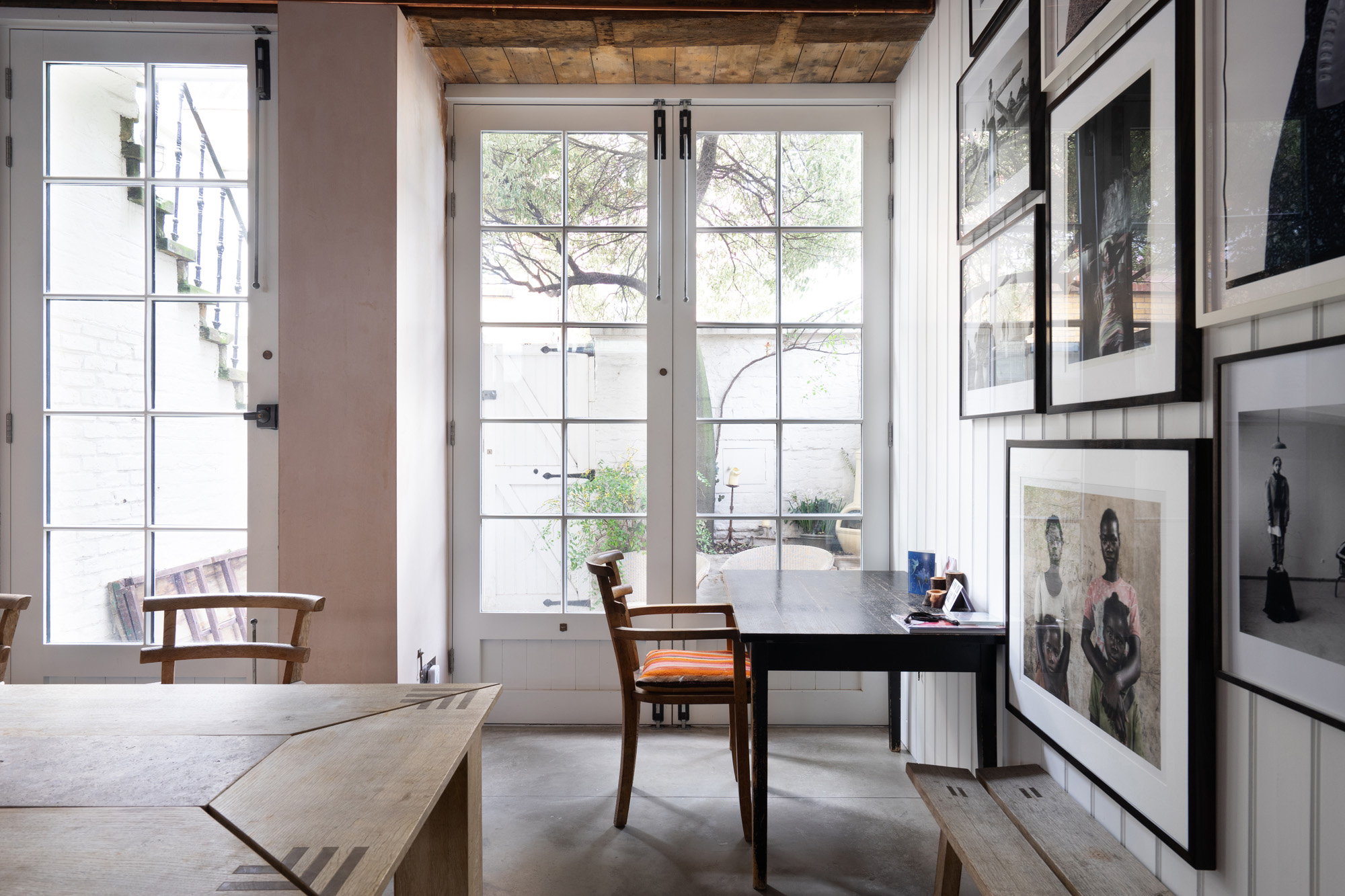
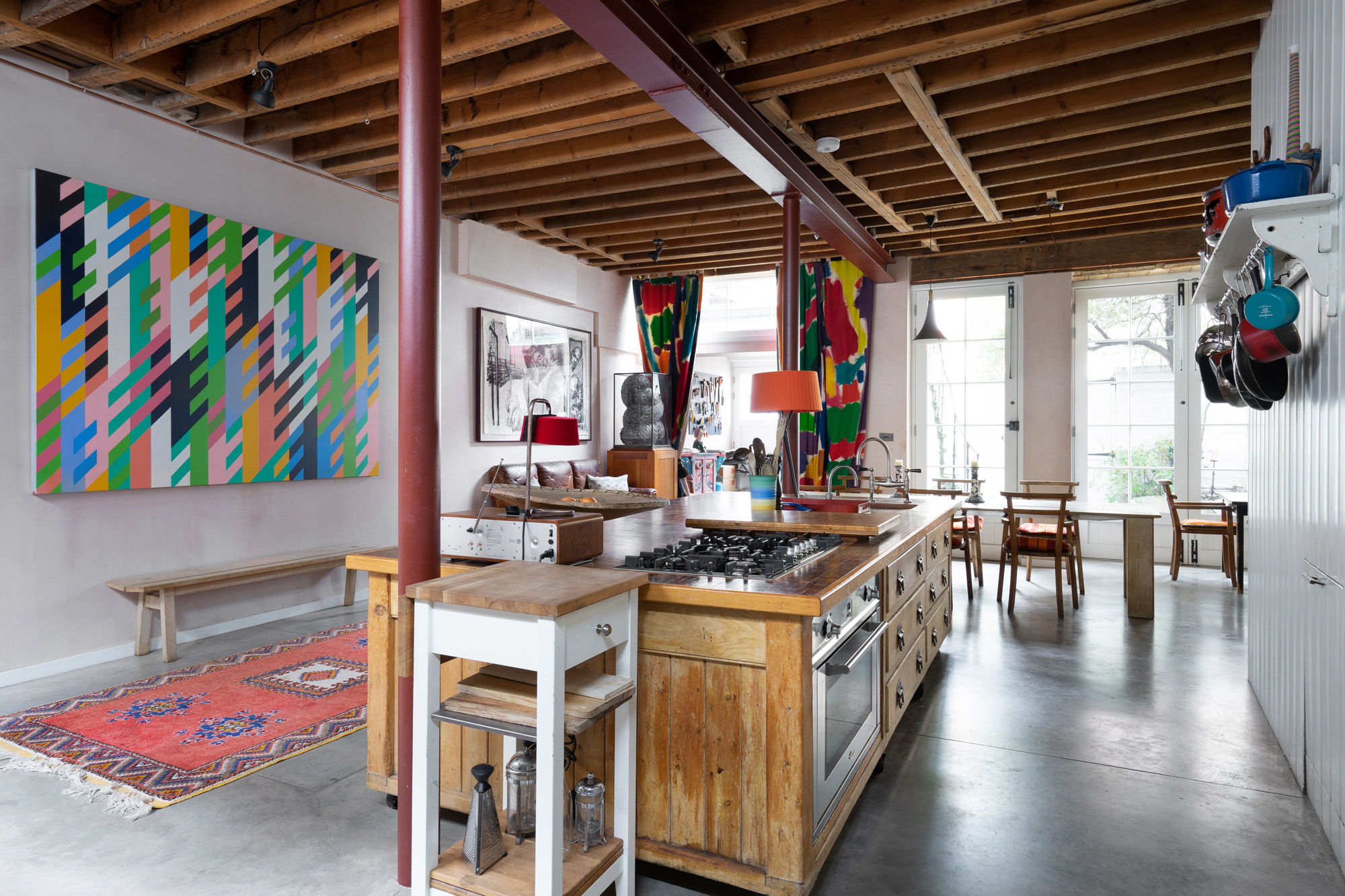
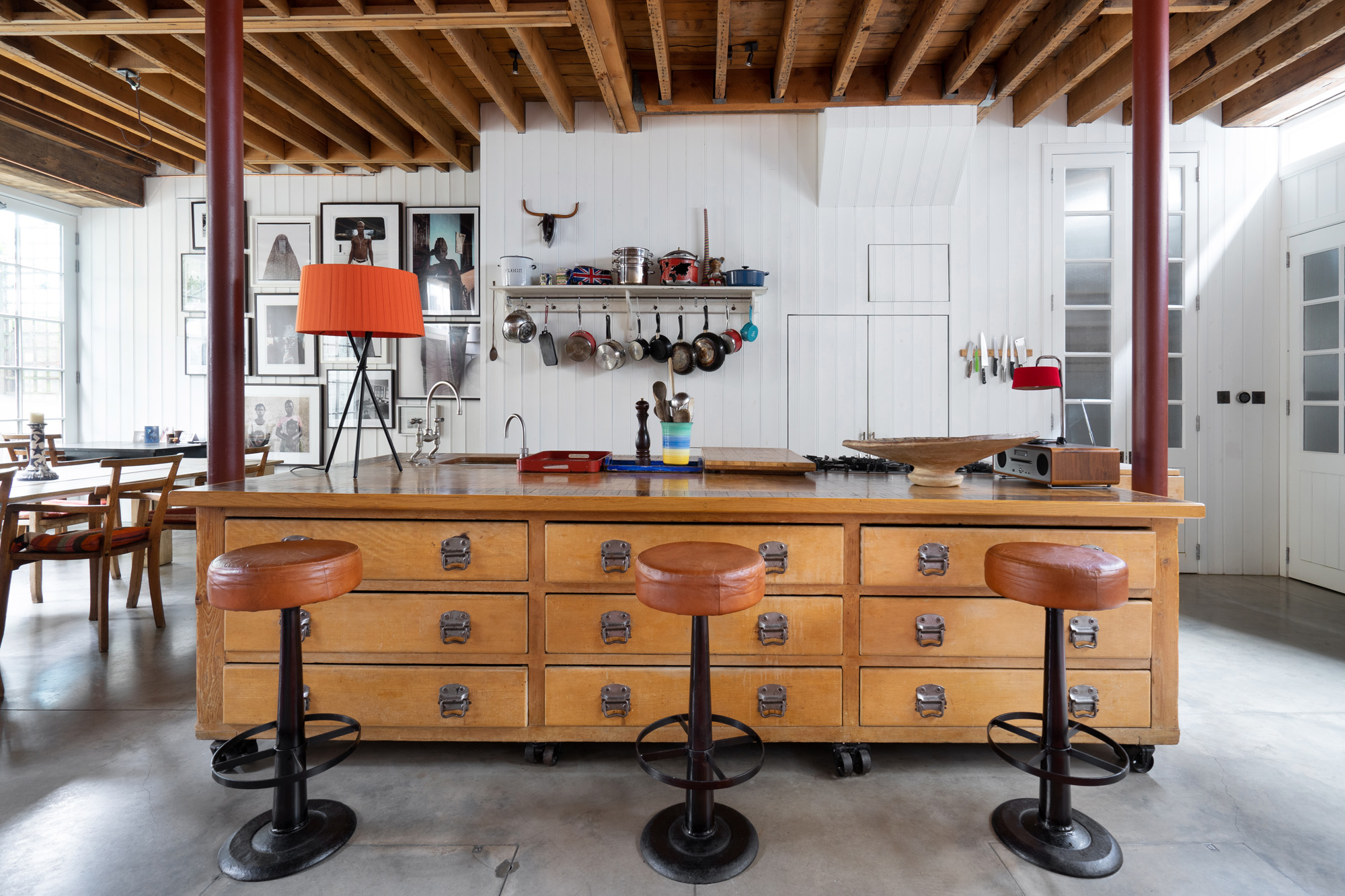
Vibrant artwork and contemporary photography are talking points across the walls, with spotlights integrated in the ceiling beams to illuminate from day to night.
