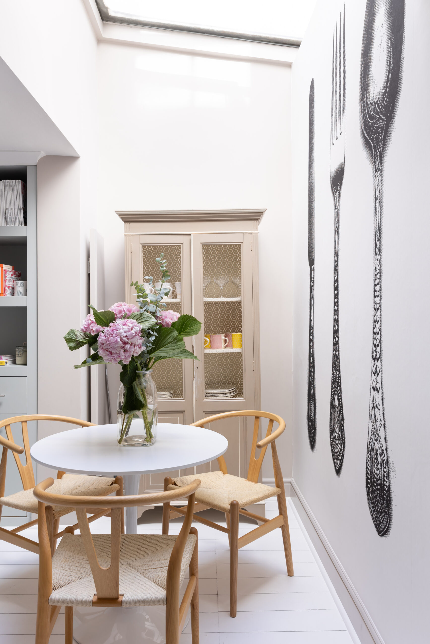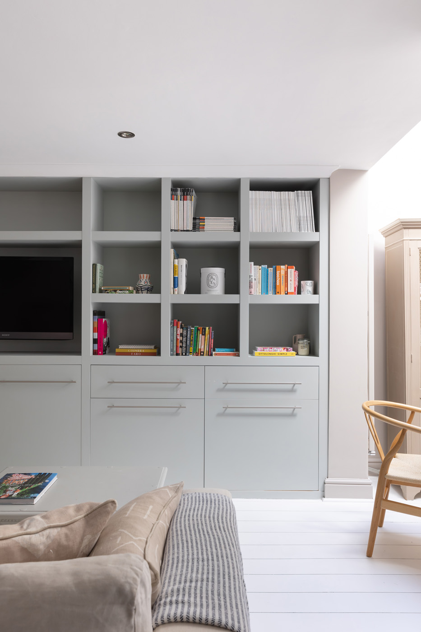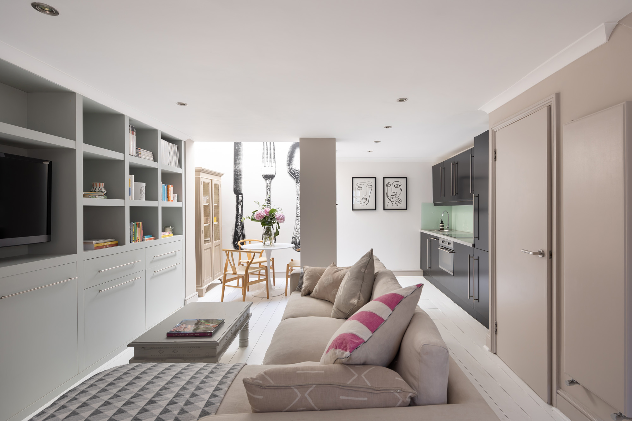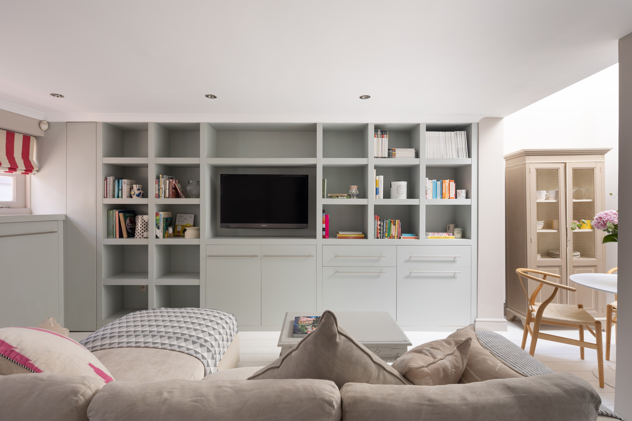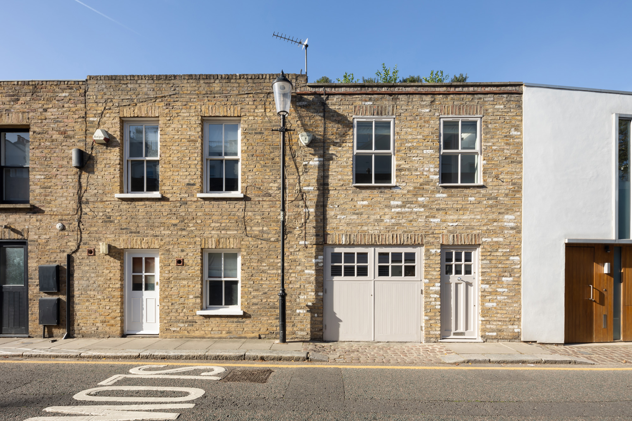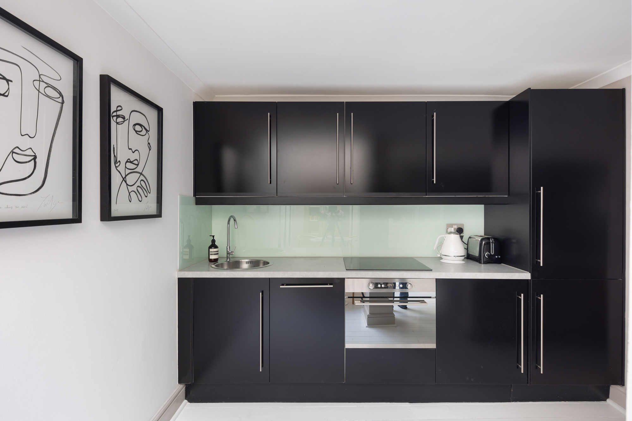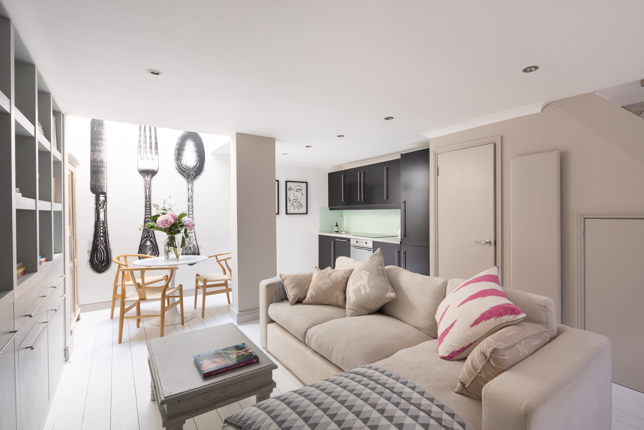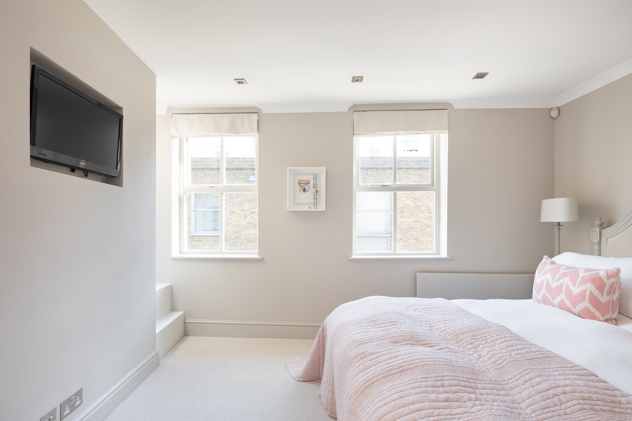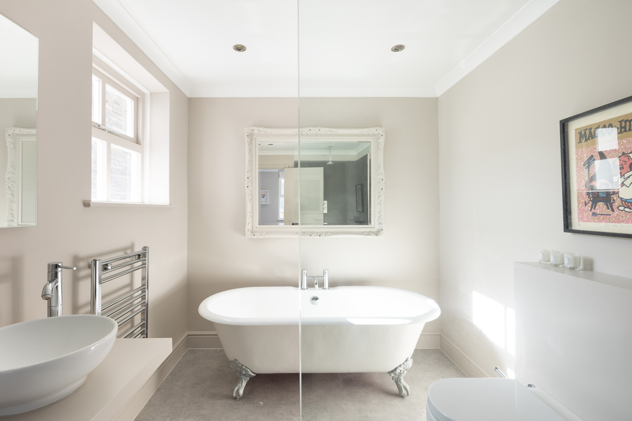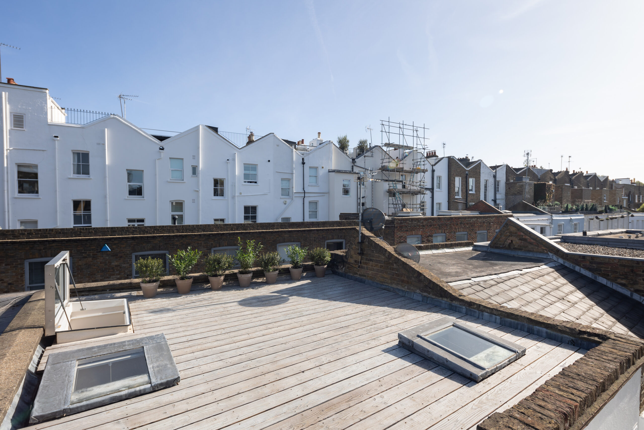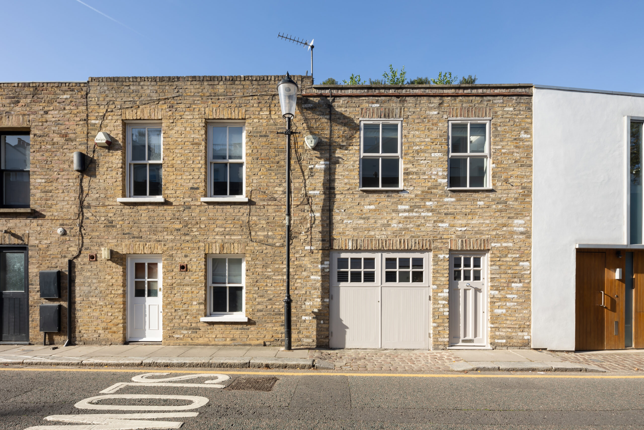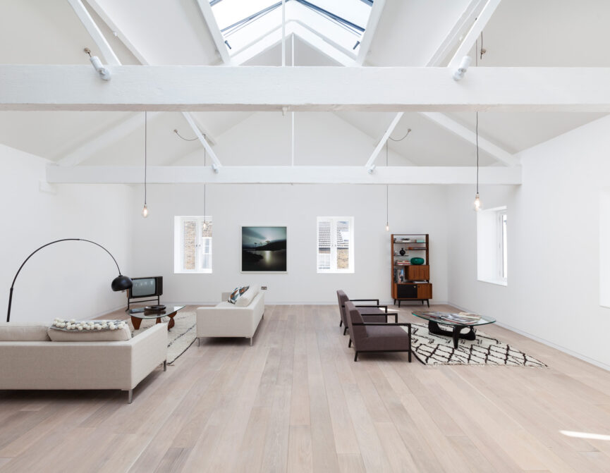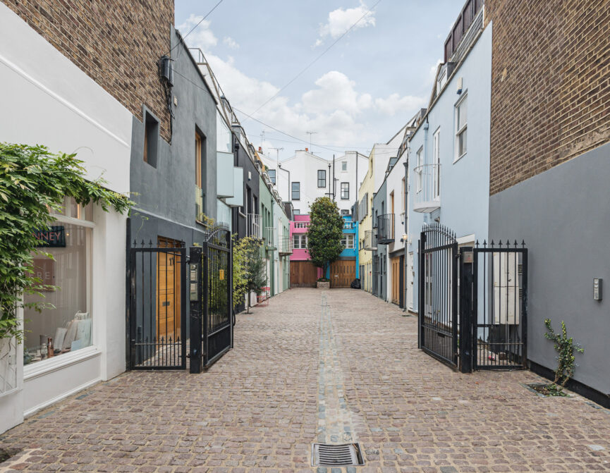With refined finishes and expert spatial imagination, this one-bedroom mews home takes design cues from its tranquil Holland Park neighbourhood.
A quiet street with an industrial history, Pottery Lane was once lined with brickfields and bottle kilns. Fast-forward to today, its enclave of colourful houses and welcoming residential character paints a thoroughly contemporary picture. Set in the heart of Holland Park, this one-bedroom home is a quietly-sophisticated city sanctum.
An immaculate blonde façade is a precursor to the precision with which the property’s interiors are executed. Whitewashed wood floors draw you into an open-plan kitchen and reception room, where minimalist design is complimented by a homely warmth. Space and light have been accentuated with careful consideration, from a wall of integrated shelving to ceiling glazing that illuminates the dining area. The eat-in kitchen is stylish and understated, its black cabinetry offsetting the room’s paler tones.
The ground floor’s pared-back palette is translated to the bedroom suite upstairs. The atmosphere is soothing with natural light filtered through a pair of sash windows. Its en suite features a freestanding bath and oversized rainfall shower, framed by full-height glass and embossed black tiles. Next door, a skylit dressing room is complete with floor-to-ceiling wardrobes. From this level, there’s access to a large flat roof.
This one-bedroom mews home takes design cues from its tranquil Holland Park neighbourhood.
