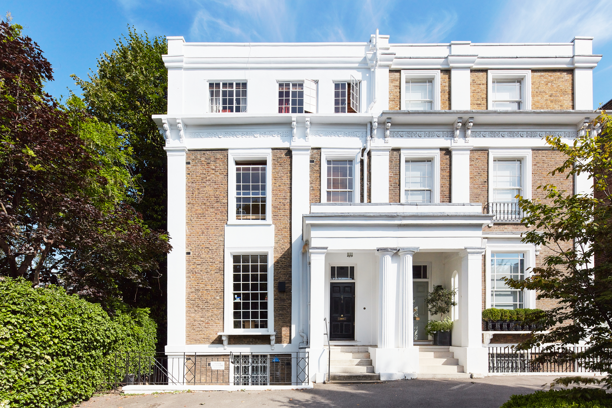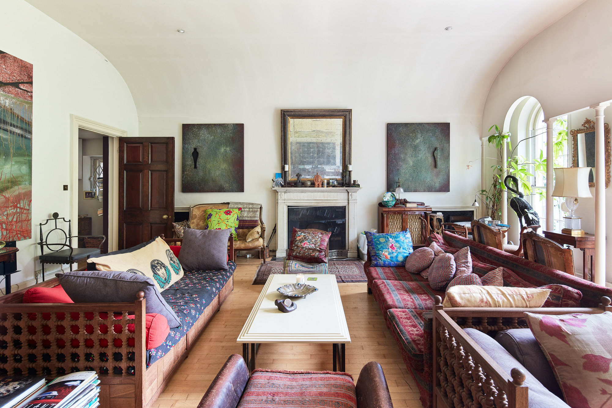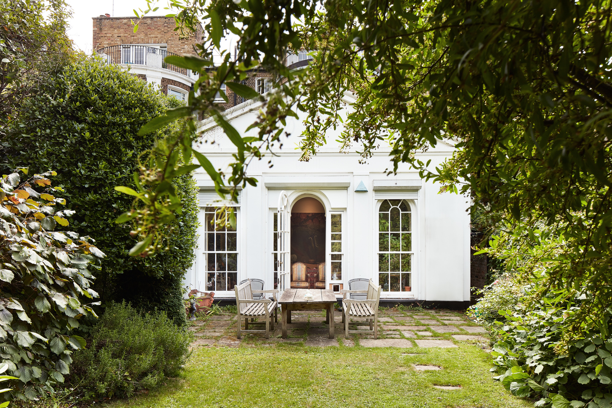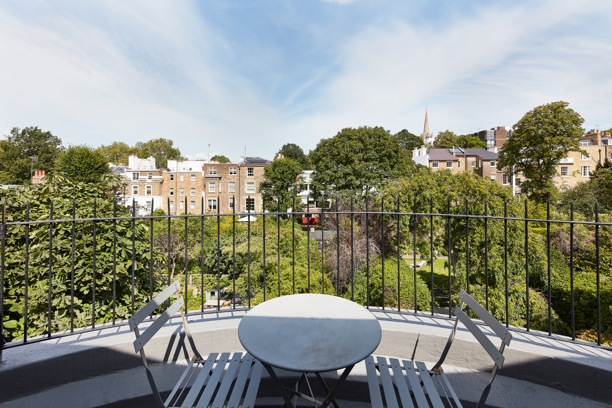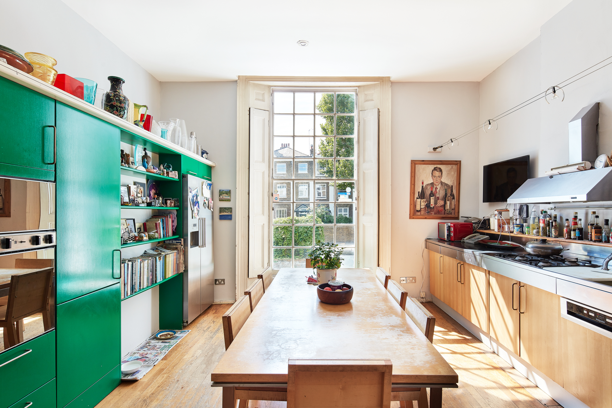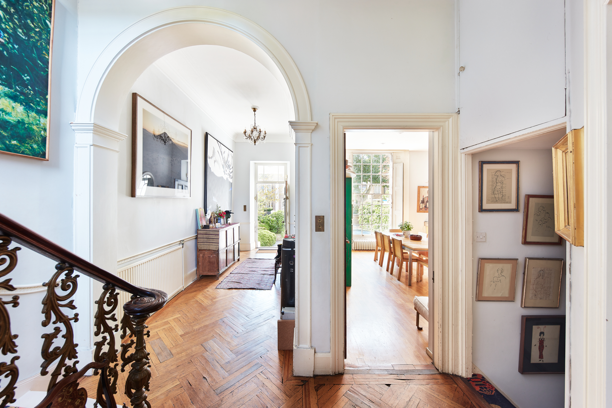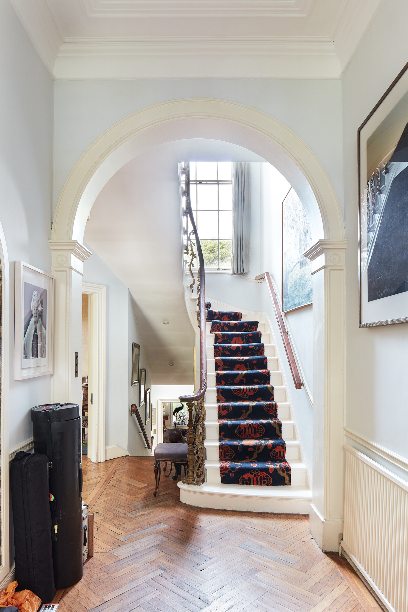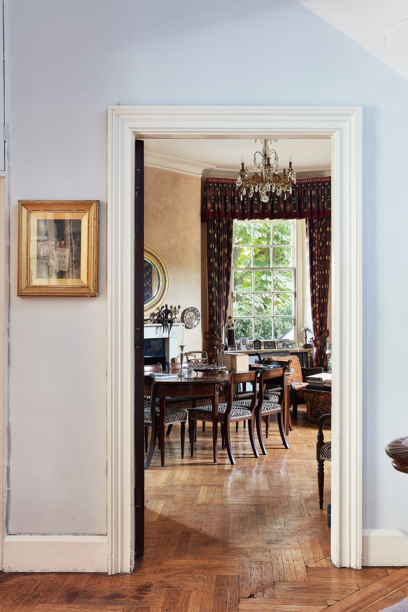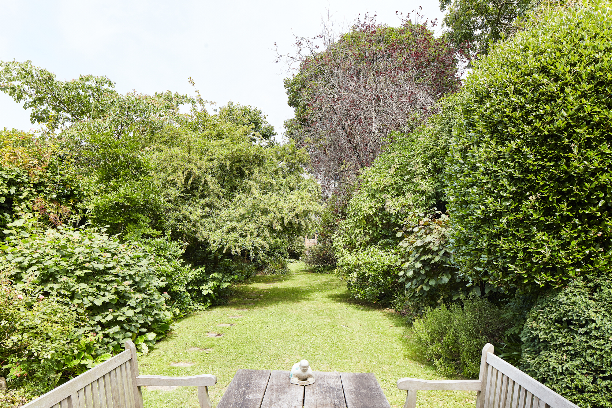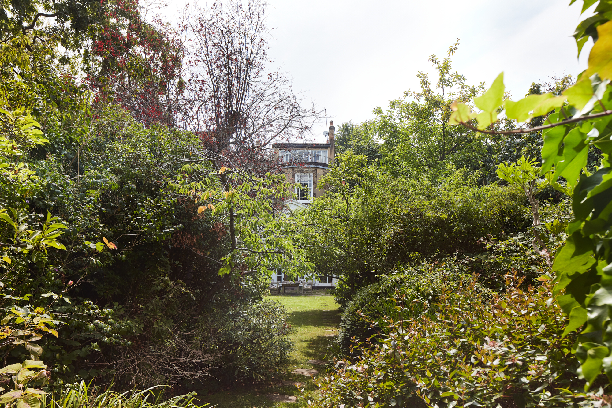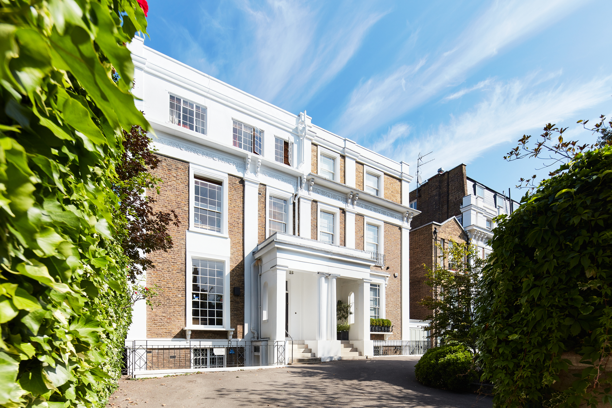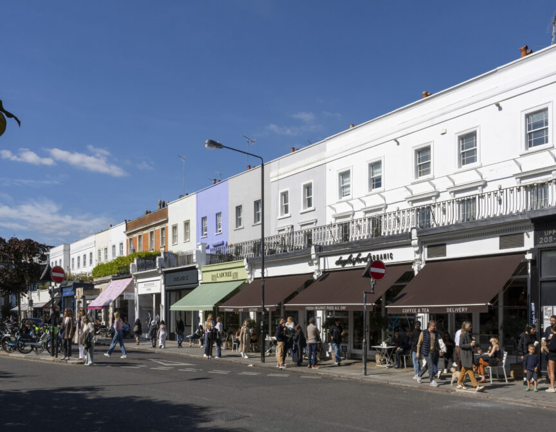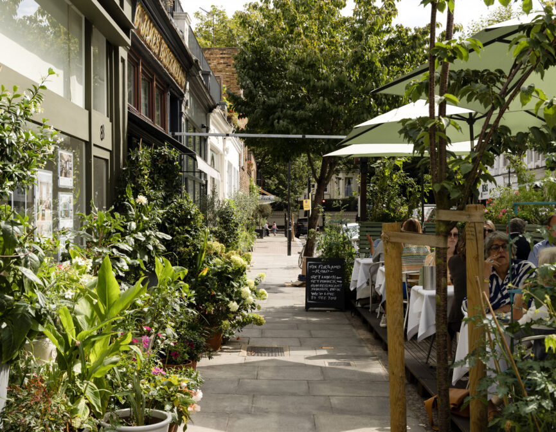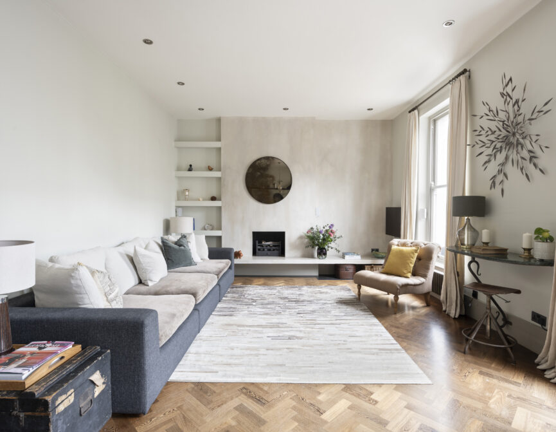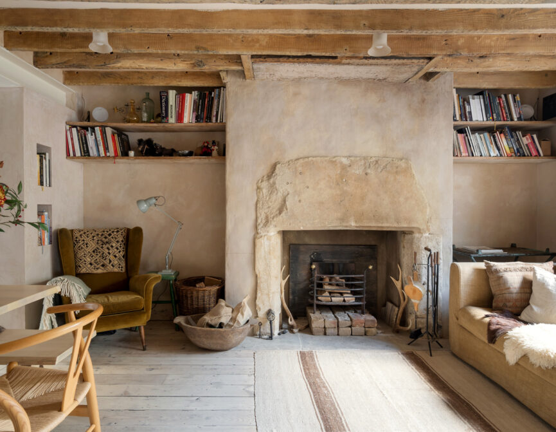A storied six-bedroom townhouse arranged across four floors of living space. This sprawling Victorian villa presents an unlikely opportunity to leave your mark on a period home a short walk from the Central line.
Built in 1861 by Sir Robert Ladbroke, the Lord Mayor of London at the time, Ladbroke Road has played host to a tapestry of notable names including several artists. In the early 1920s, renowned illustrator Edmund Dulac lived and worked here.
The house has lost none of its period charm and retains many original features. A monolithic light brick façade is punctuated by large windows and detailed masonry accents. Inside, high ceilings define the scale. Natural light pours into the home from three aspects to illuminate hardwood flooring, which flows through an arch into the centre of the hallway.
Flanked by white window shutters, an expansive southeast-facing window draws morning sun into the eat-in kitchen. Characterised by warm wood tones, this space combines voluminous proportions with a family setting. Track lighting presides over stainless-steel worktops while an American-style fridge is framed by green-toned joinery.
A sense of opulence has been created within the oval-shaped dining room. This sand-toned space is grounded by a dark fireplace, with a contrasting white surround and crowned with a candle chandelier.
At garden level, a dramatic reception room speaks of Venetian influences. A fireplace makes for a focal point, delineating the space. To the rear, a bar area could be reimagined as a snug or knocked through to expand the living space. The reception room’s curving ceiling creates a sense of magnitude while 10 miniature columns frame views from a trio of arched windows.
Beyond, the expansive garden features a paved seating area and a planted border with mature trees. A lawn sweeps towards a quaint summerhouse which could be reimagined as an office space or studio.
An intricate balustrade guides the staircase to the first floor. To the rear, the spacious principal bedroom suite combines a high ceiling, a stone fireplace and a curved wall with a generous sash window. This level features one further bedroom and an office which also has access to the principal en suite.
Dominating the uppermost level, a guest bedroom pairs fitted storage and a balcony talking in verdant views of the garden below. This floor draws together one further bedroom, a family bathroom and a storage room which would be converted into a walk-in wardrobe.
The lower ground floor combines utility areas with a shower room and two further bedrooms. Both enjoy natural light while one also benefits from a dedicated dressing room.
Despite its heritage and position within the Ladbroke Estate, the property is not listed – unlocking myriad opportunities for renovation or remodelling. Ladbroke Road additionally benefits from off-road parking for two cars.
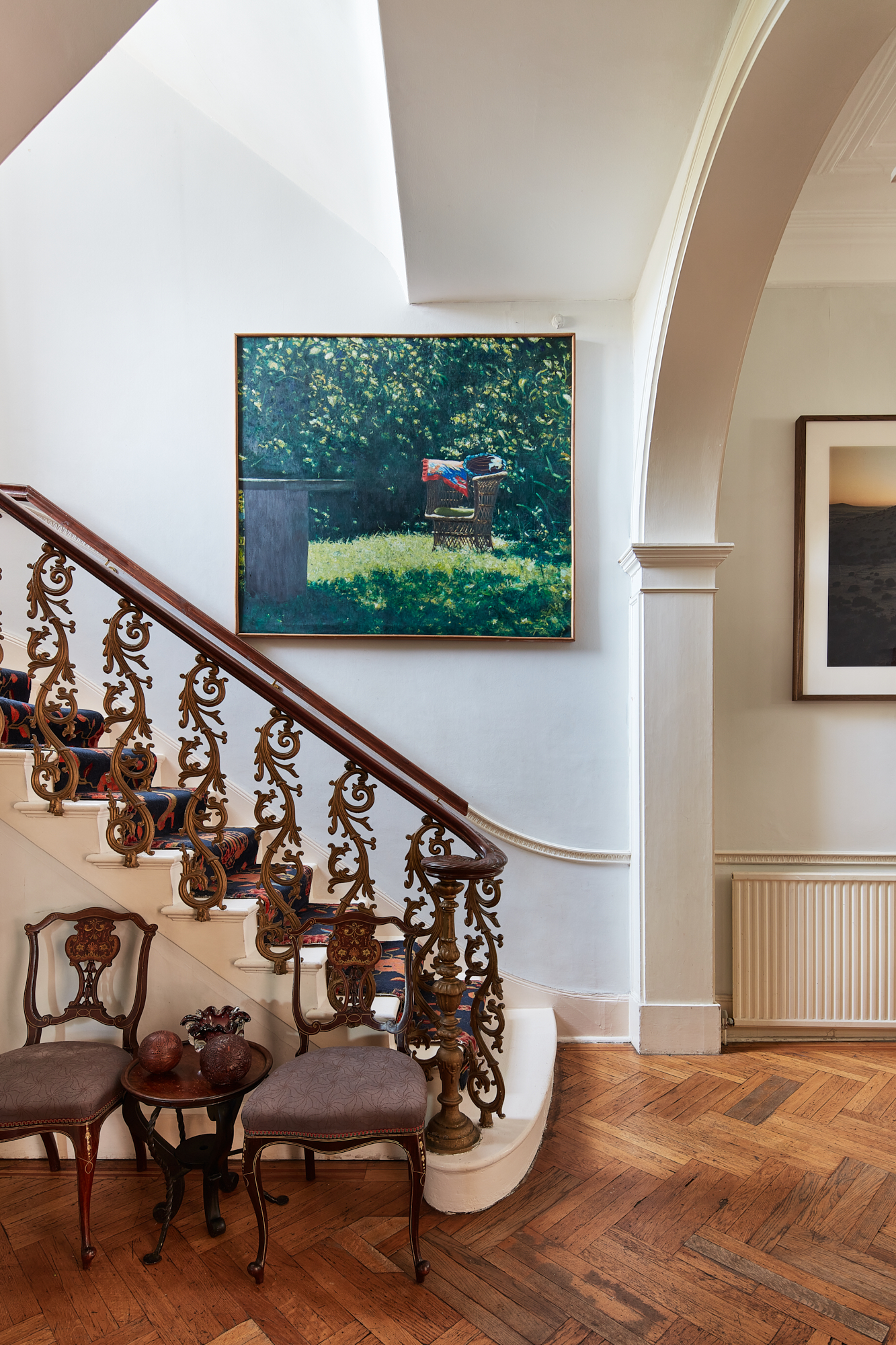
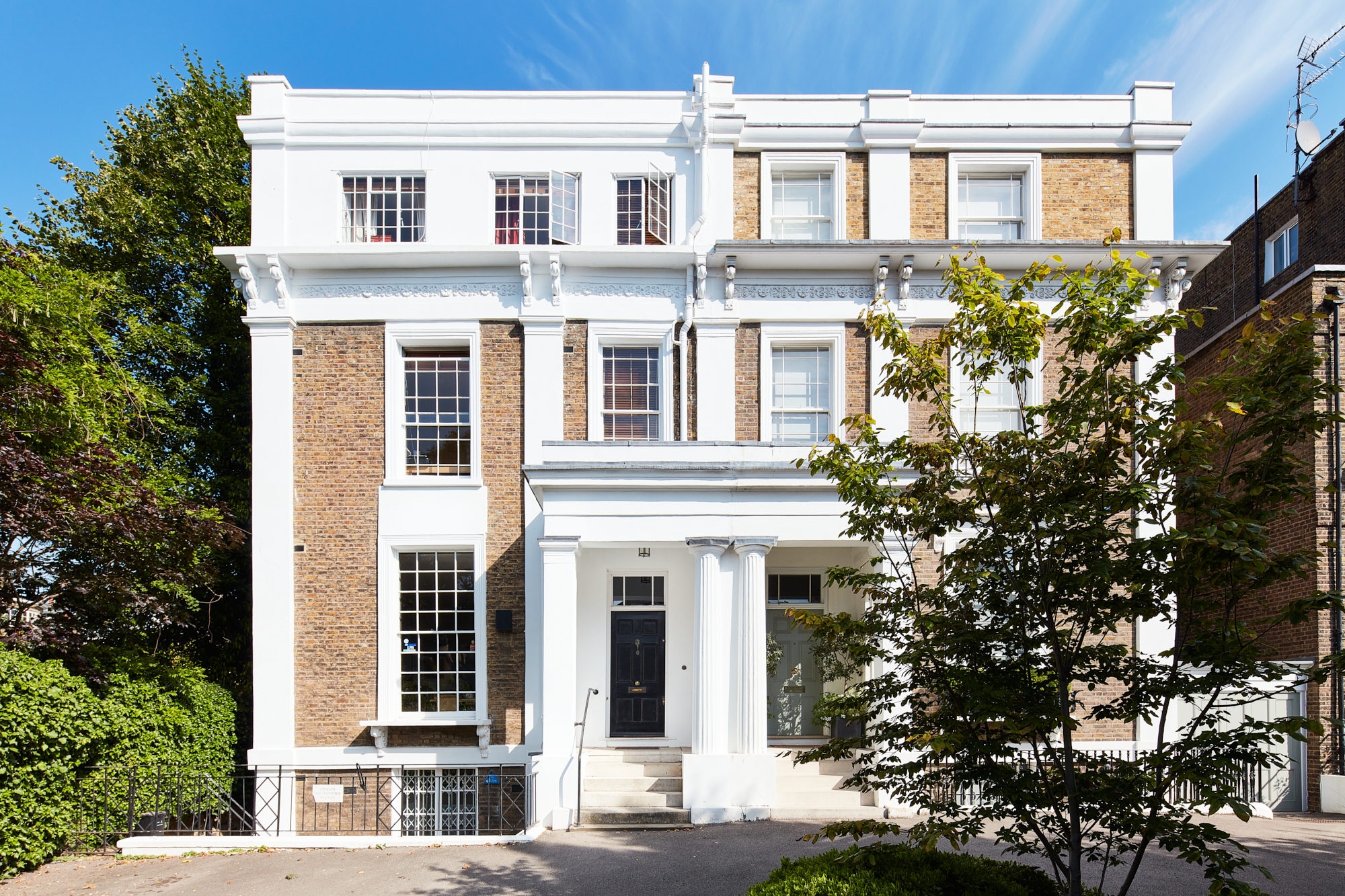

The reception room’s curving ceiling creates a sense of magnitude while 10 miniature columns frame views from a trio of arched windows.


