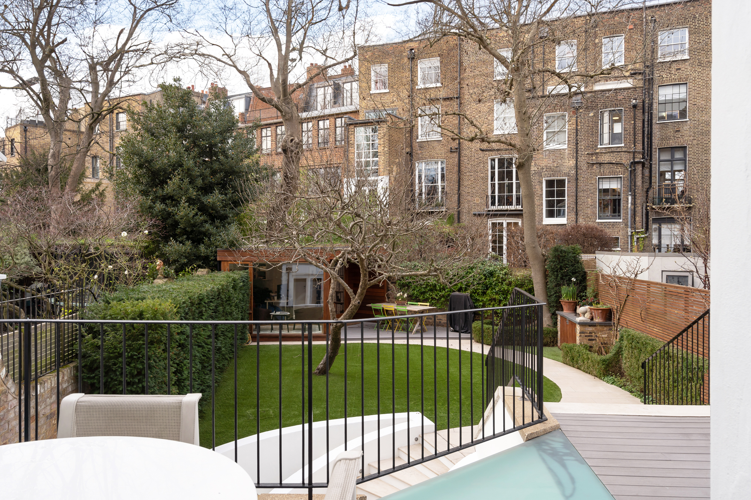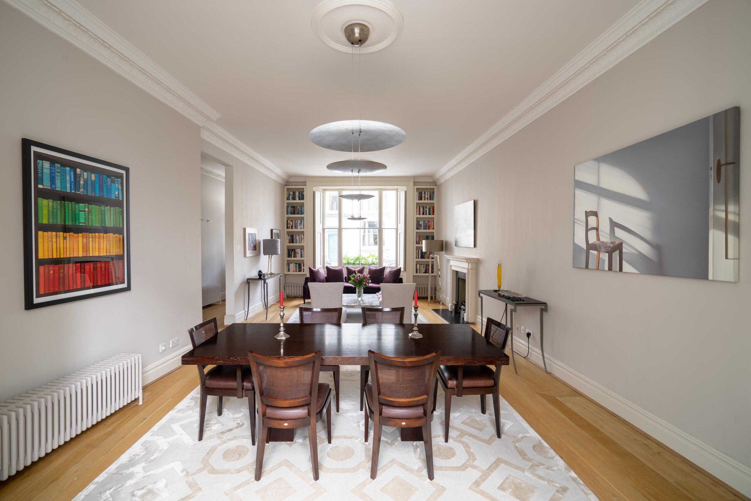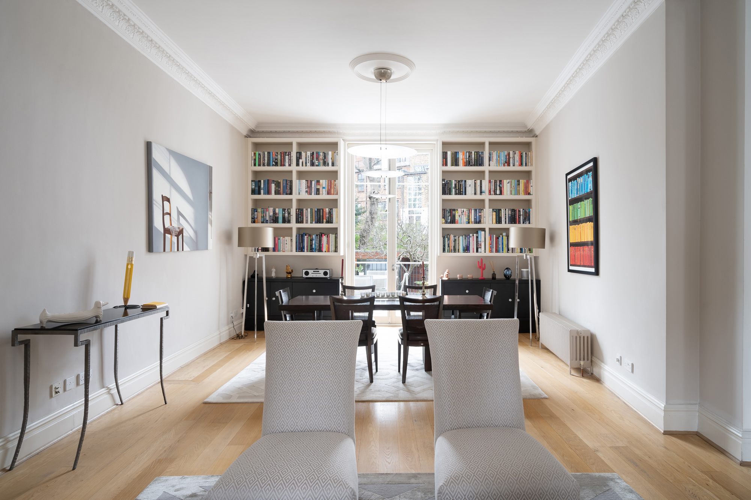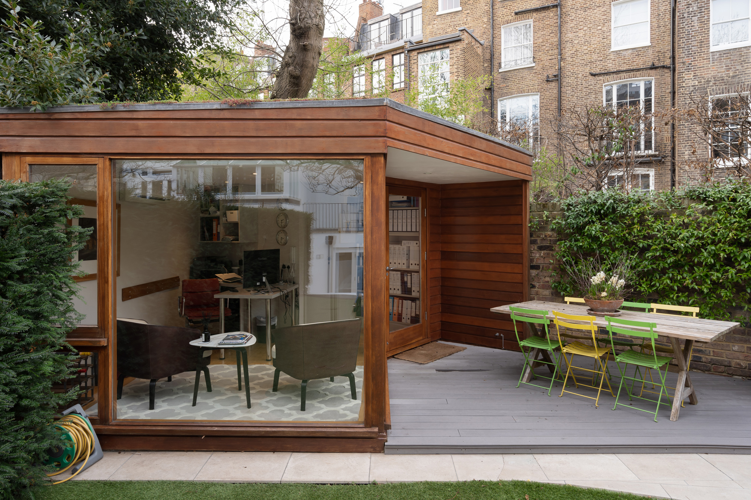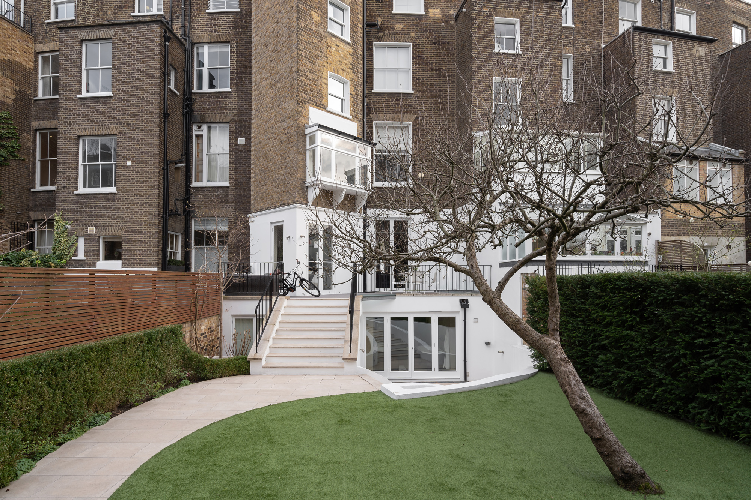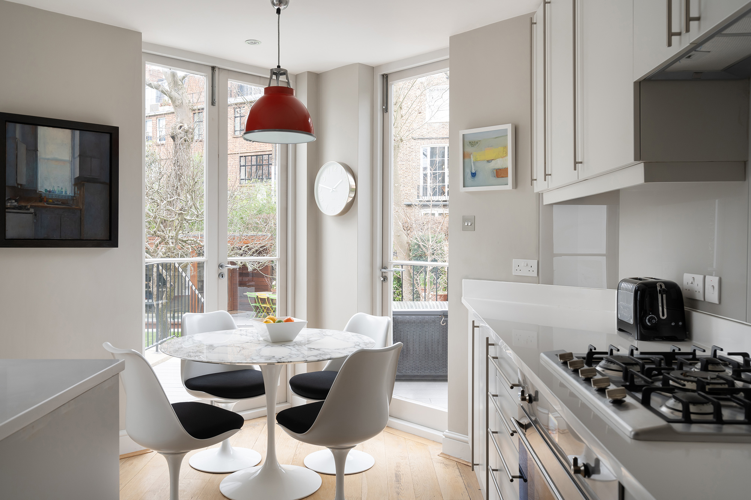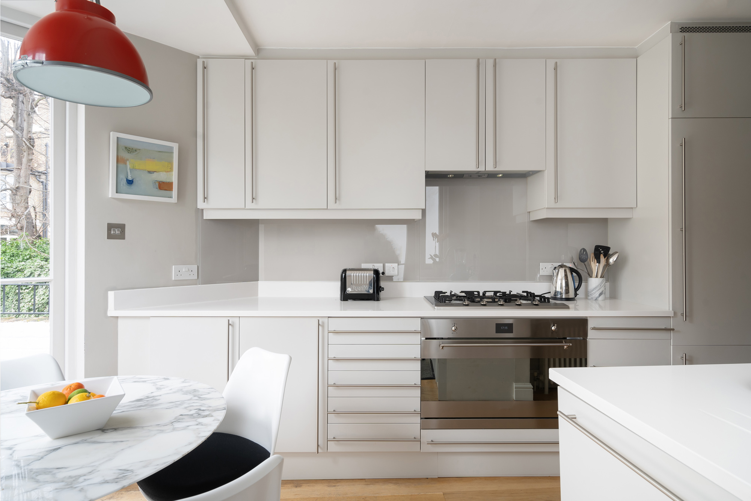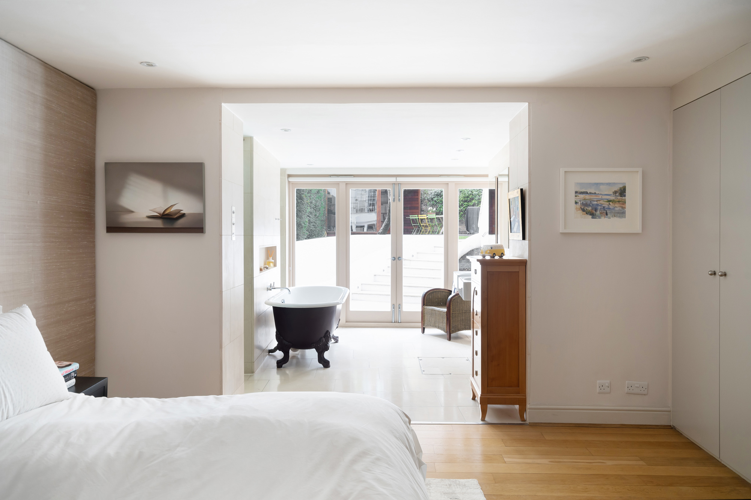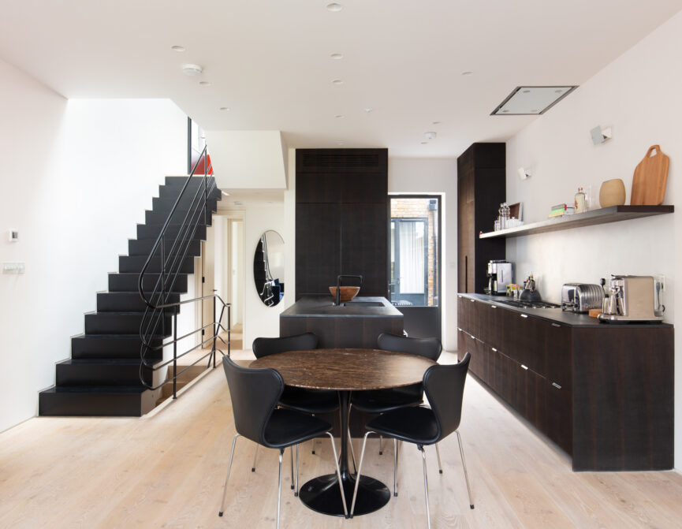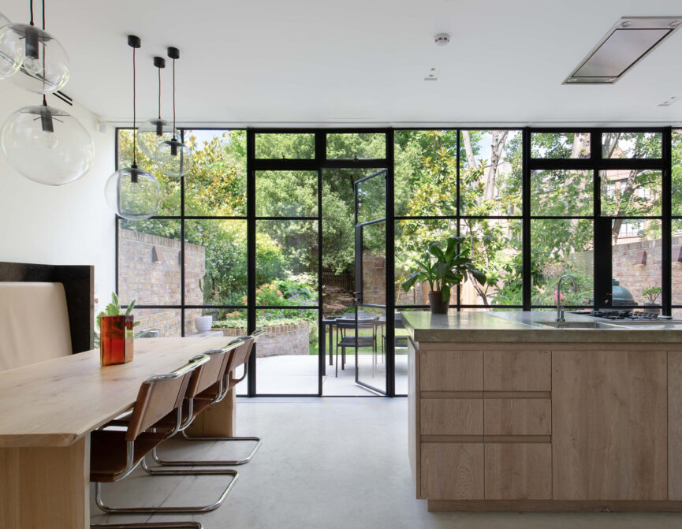A light-flooded three-bedroom maisonette, set in an exclusive Notting Hill period conversion.
On a distinguished crescent in the heart of Notting Hill, this spacious maisonette feels like a lateral house thanks to the private entrance that leads directly into the home. The double reception room seamlessly blends old and new; the traditional cornicing and fireplace contrast with the vibrant contemporary artwork. The property is filled with light throughout the day, afforded through its east and west-facing dual-aspect windows. Sets of built-in bookshelves at either end of the room make excellent use of the high ceilings. This room was designed for entertaining, with comfortable seating and a formal dining table for six arranged across solid wood floors; a low-hanging chandelier amps up the atmosphere here.
The bright and airy feel continues to the kitchen, where white counters, quality appliances and a classic Eero Saarinen table effortlessly marry functionality with style. Through the doors, a decked terrace leads to the private garden. Its curved design – inspired by its crescent location – adds a wonderful sense of flow. Nestled at the back, a separate studio makes for the perfect home office and just outside it, a patio with outdoor seating beside the barbecue.
Head downstairs to the lower-ground floor, where the three bedrooms – one currently being used as an inviting sitting room with an en-suite bathroom – are pared-back and serene. With its padded wall and king-sized bed, the master has a voluminous feel to it. An open-plan design offers a sense of European sophistication between the bedroom and the en-suite bathroom, which features a dual vanity, classic roll-top bath and views of the garden. There’s a further outside-in feel to the second bedroom which also has direct access to the garden and is served by a modern bathroom.


