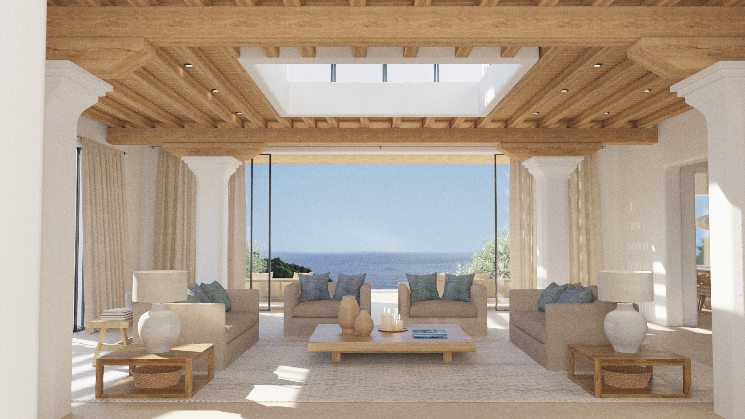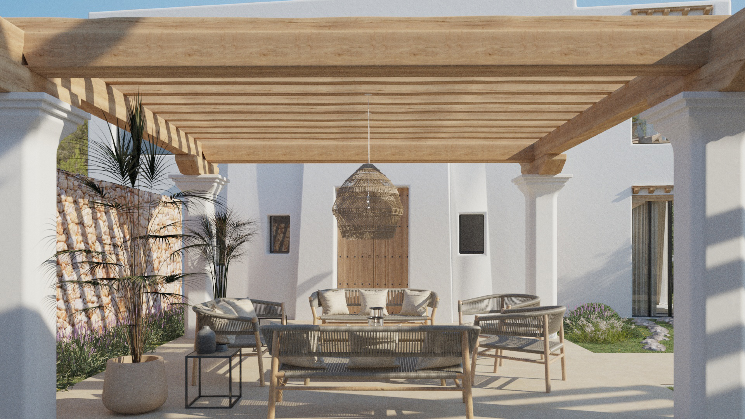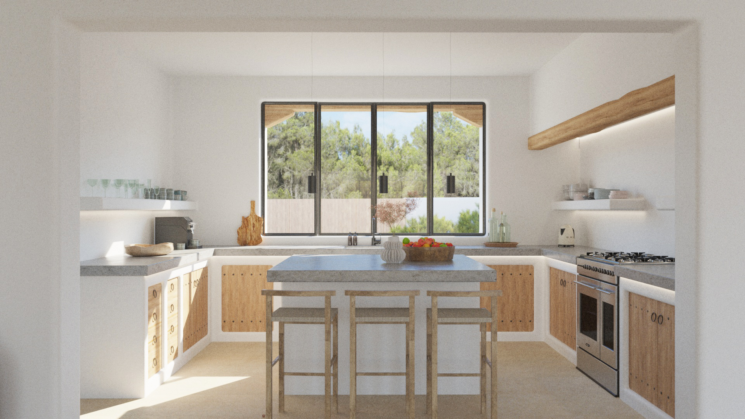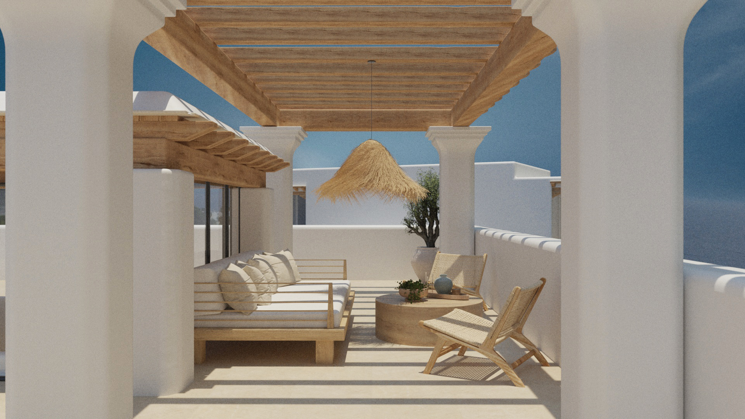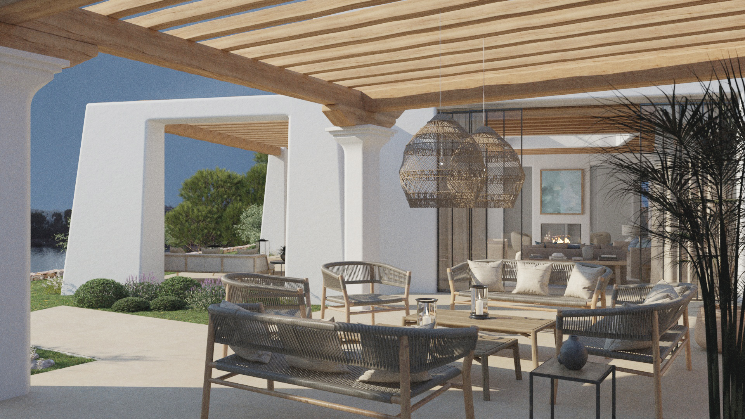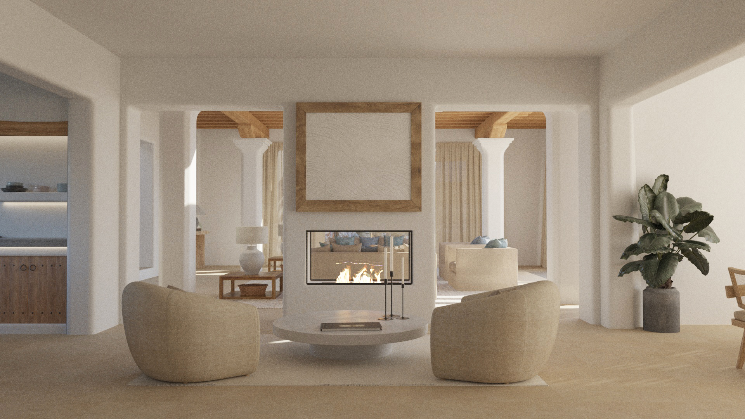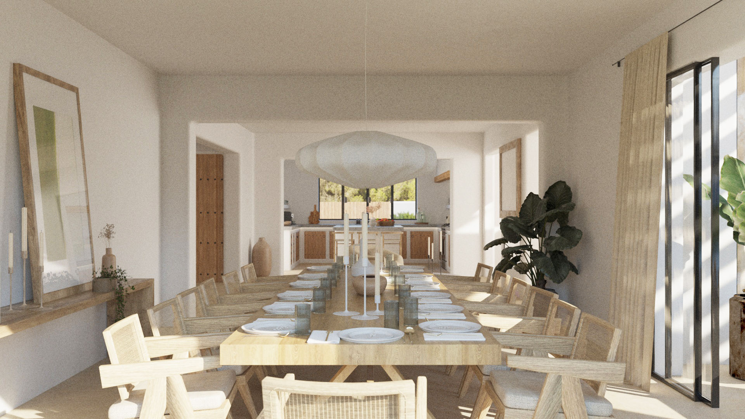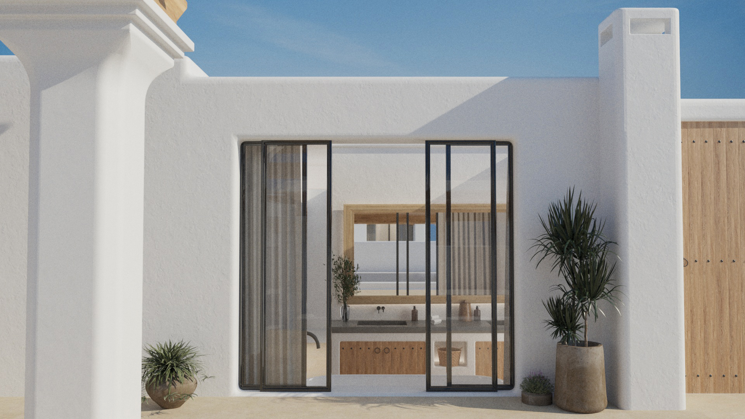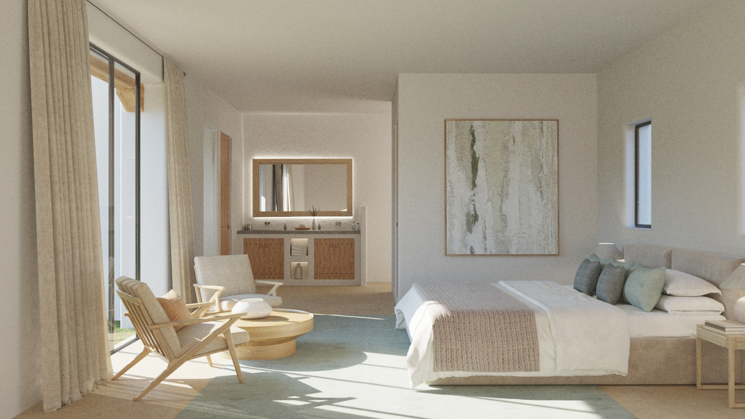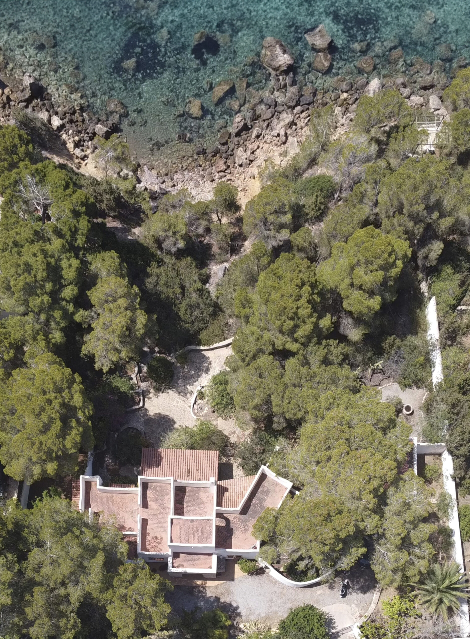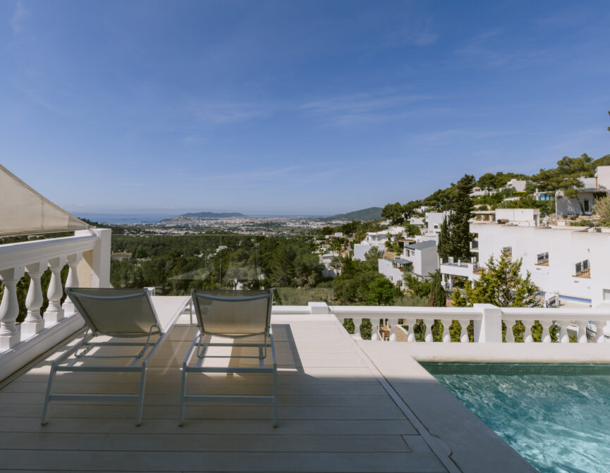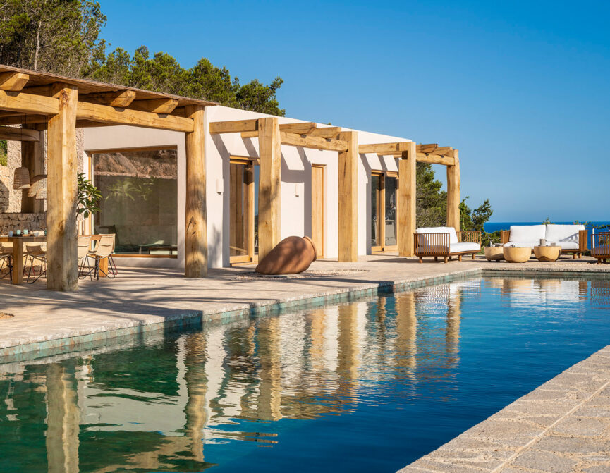An exclusive frontline Blakstad project. This outstanding 2,040-square-metre plot includes plans to replace the existing property with a four-bedroom house and a three-bedroom guesthouse encompassing sweeping ocean views.
A stone’s throw from San Carlos, this oceanside plot comes with submitted plans for a contemporary home masterminded by renowned studio Blakstad Design Consultants.
The proposed property includes a main house with a volume of 432 sq m (footprint of 270 sq m) and a guesthouse with a volume of 177 sq m (footprint of 98 sq m). The guesthouse is imagined as an uplifting island home spanning design-led interiors and three sheltered terraces. Stretching out beneath the Balearic sun, an infinity pool completes the outside space.
A large open-plan kitchen and reception room, a dining room and four-bedroom suites will complete the main house. The guesthouse will draw together three further bedroom suites and a terrace with sunrise views. This considered home will feature sea views both inside and out, as well as landscaped gardens. A few sandy footsteps away, down an access path, is the glistening eastern edge of Ibiza.
*CGI’s are for illustrative purposes only and do not necessarily represent final specification. Plans for the proposed project have been submitted, with the buyer having the option to make decisions on the final design and finish.


