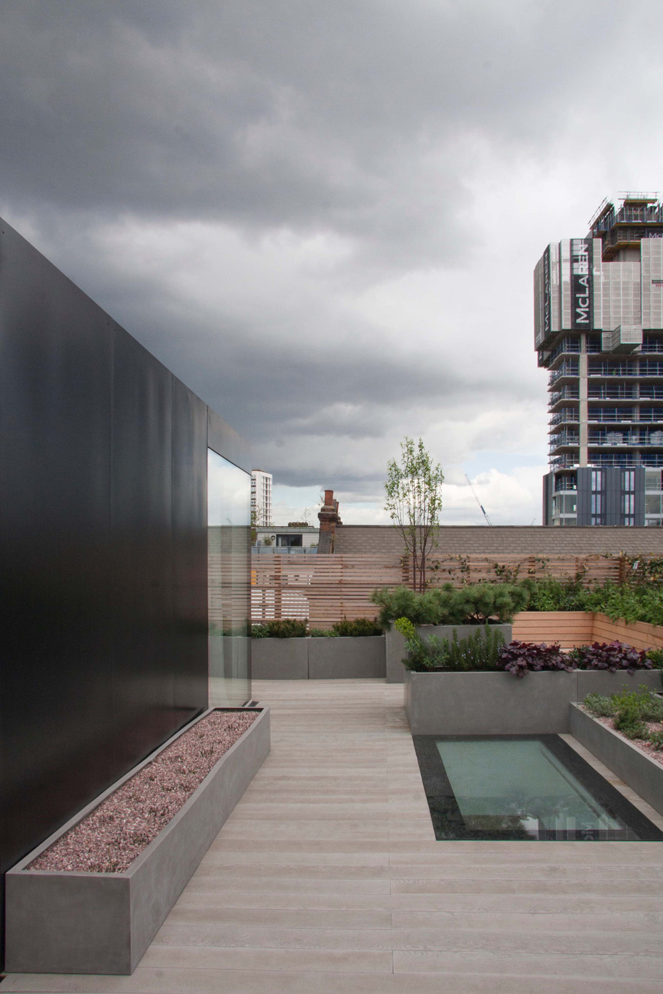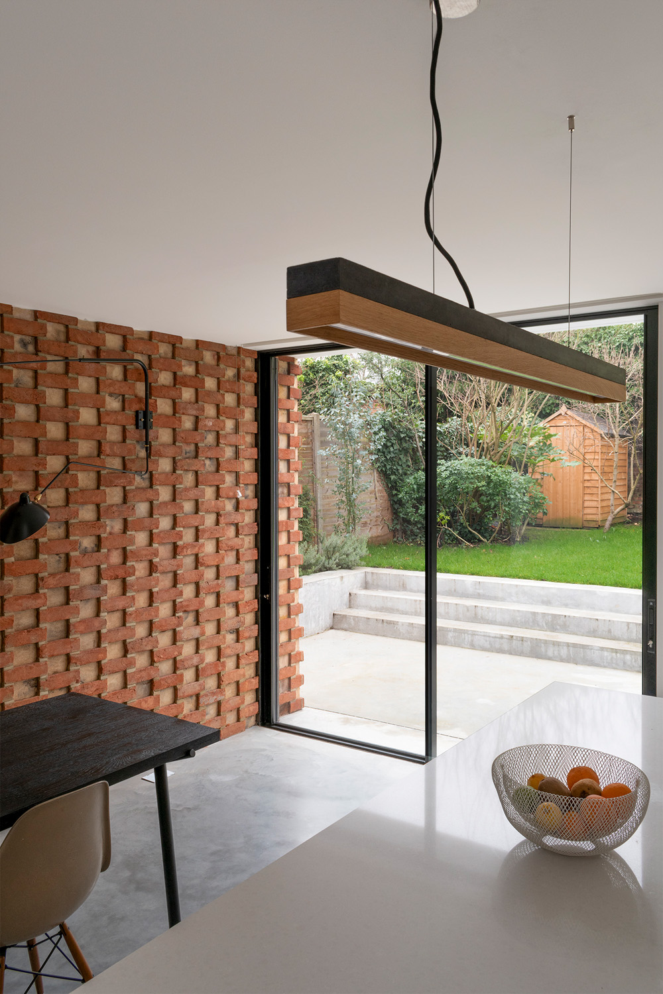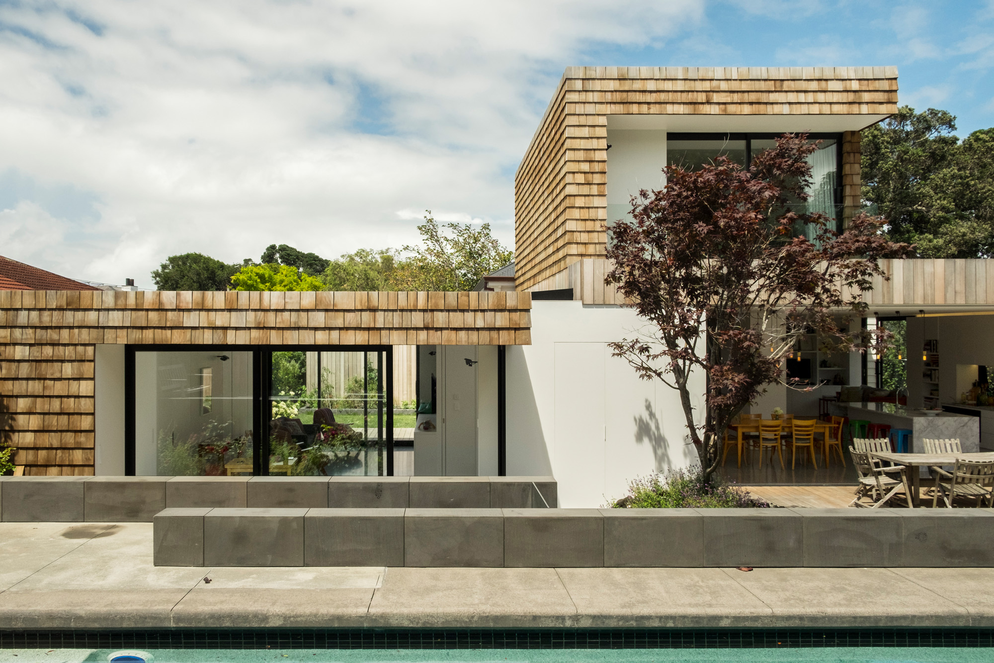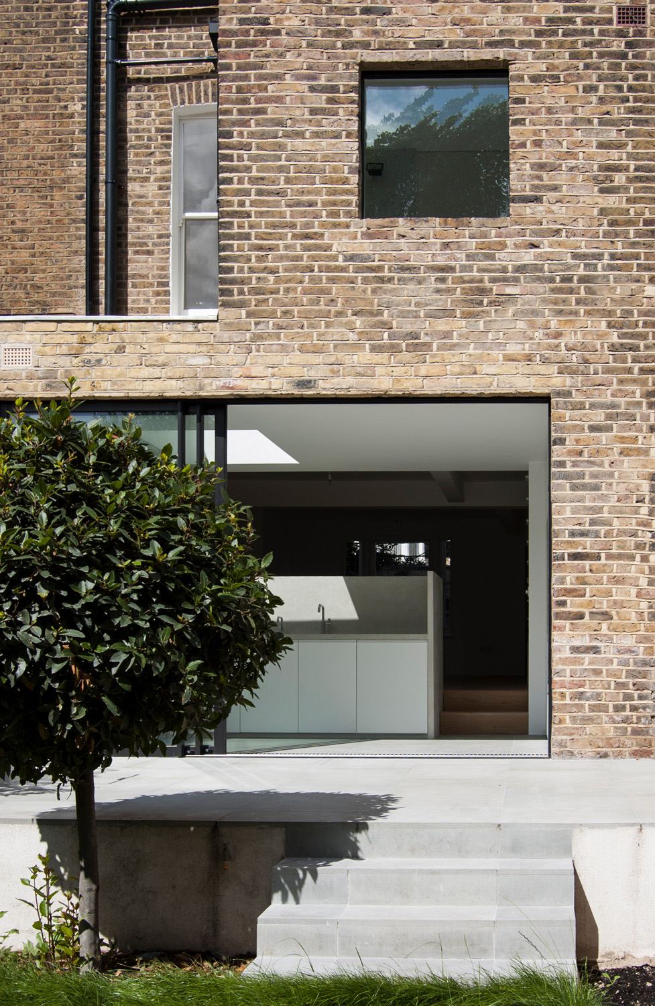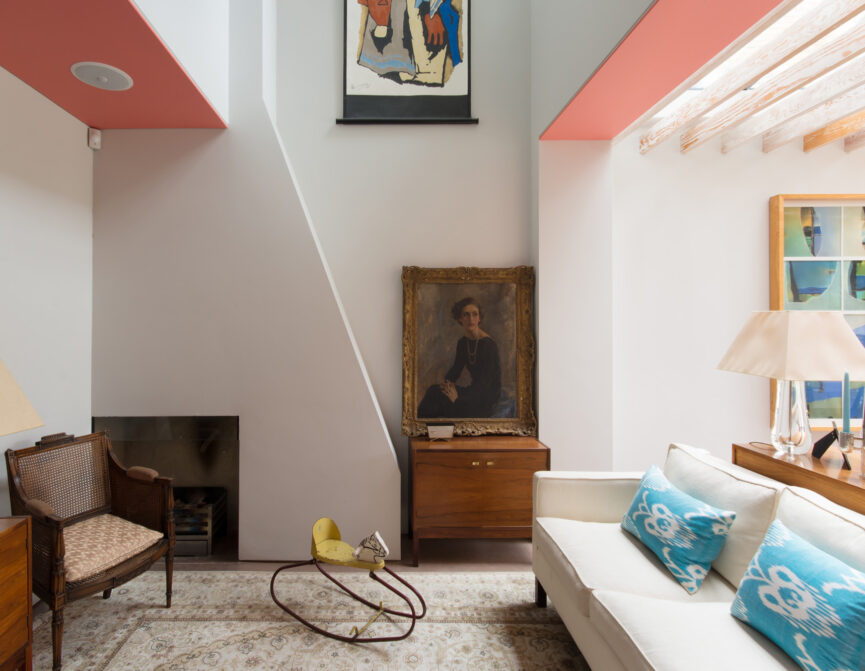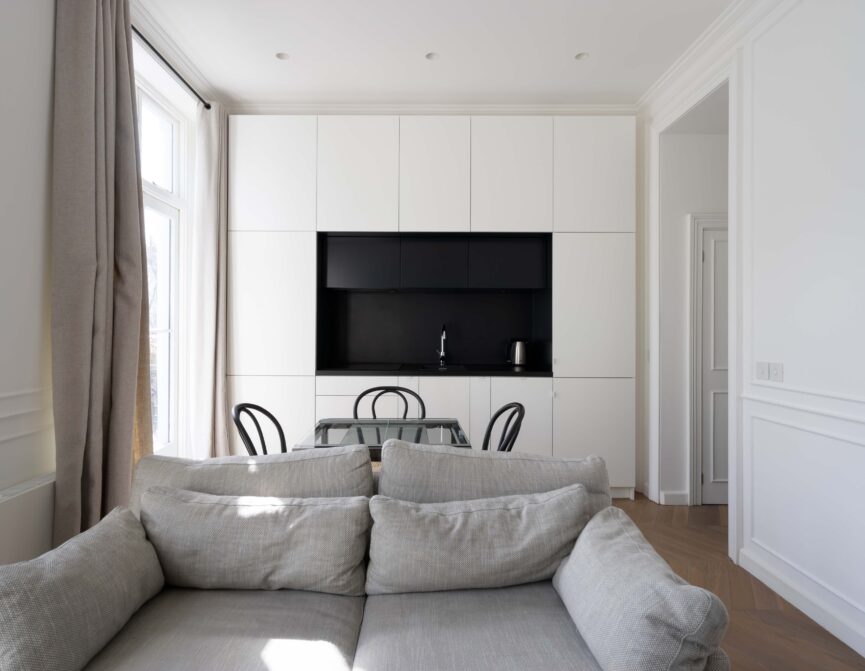Paying tribute to the 20th-century Viennese, modernist architect Adolf Loos, this practice crafts buildings defined by clean lines, crisp details and light, functional spaces.
William Tozer views architecture as an abstract, sculptural composition of volume, planes, form and materials. Understanding the challenges of the architectural process, they employ axonometric projections – part plan and elevation, part perspective— to bring their designs to life and guide their clients through every stage.
William Tozer Architects curate and re-frames the context and history of the projects’ site and captures the open-endedness of the processes of demolition and construction. The spaces that result from these design processes are often spatially complex in three dimensions, and the views across, through, into and out of their ‘raumplanned’ buildings promote social interactions that align with Structuralists such as Herman Hertzberger and Paul Rudolph.
The Structuralist House in Archway showcases open-plan living spaces only divided by glass balustrades to let conversations flow. In Maison de Brique, relief brickwork walls, frameless, sand-blasted glass and glazed doors cover a new rear extension.
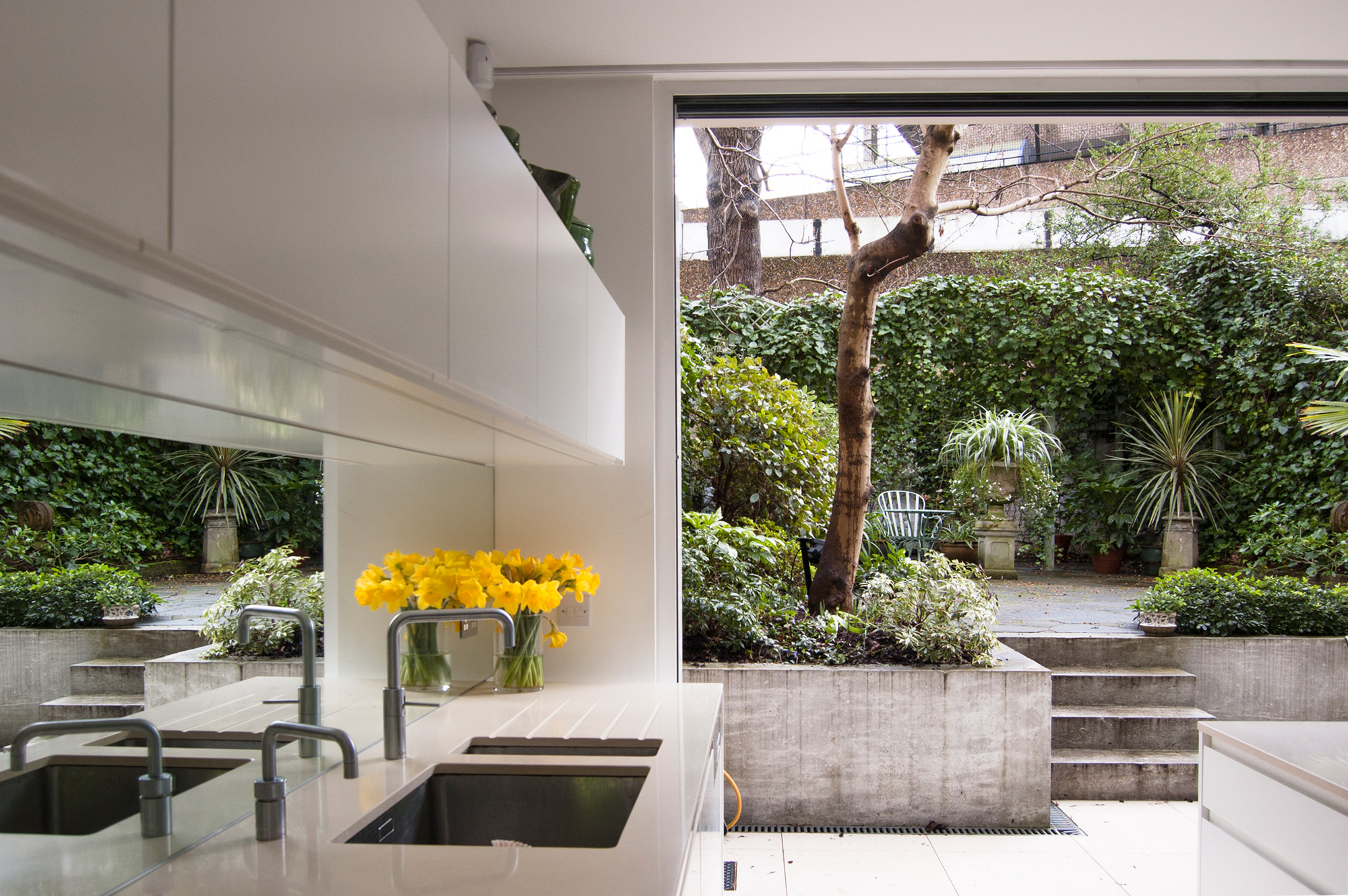
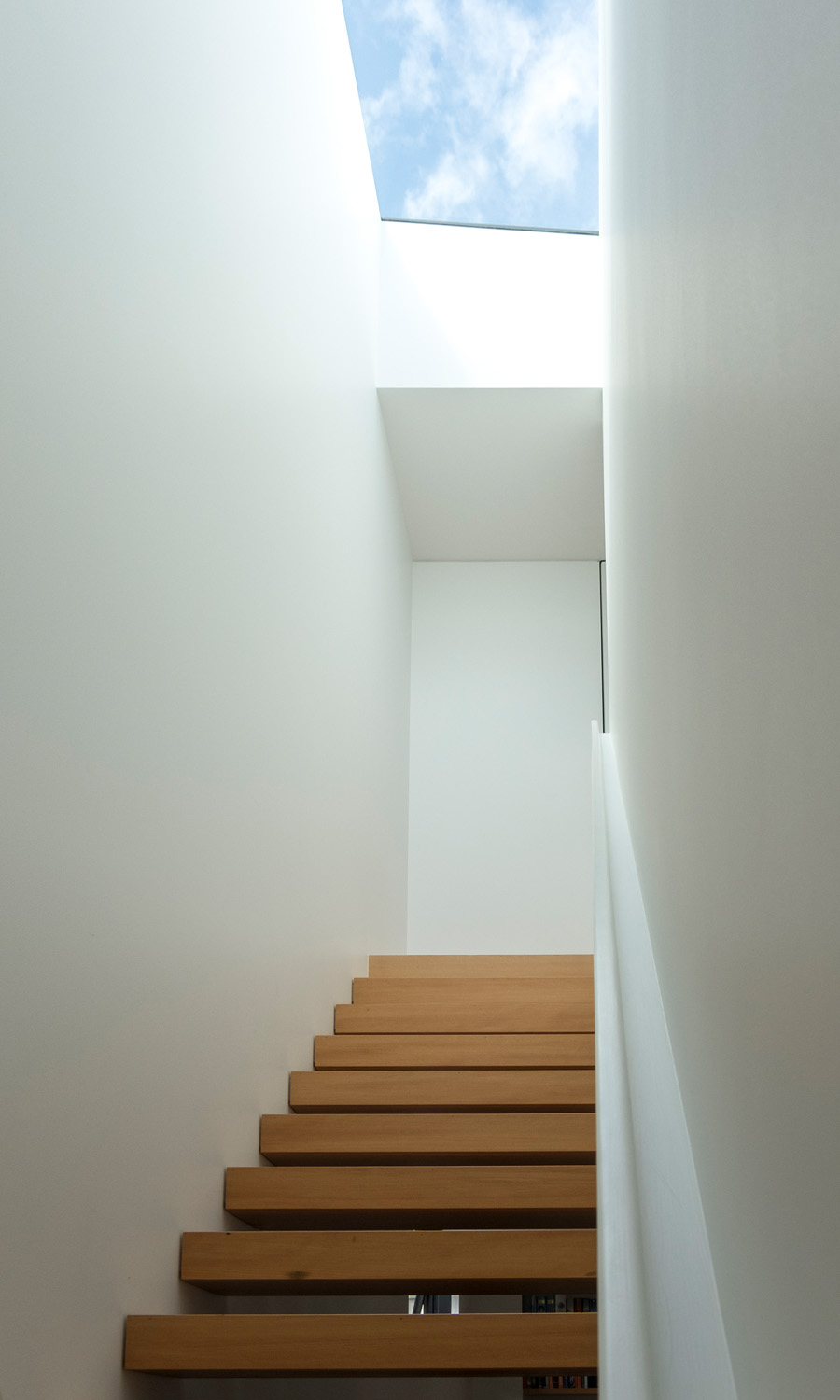
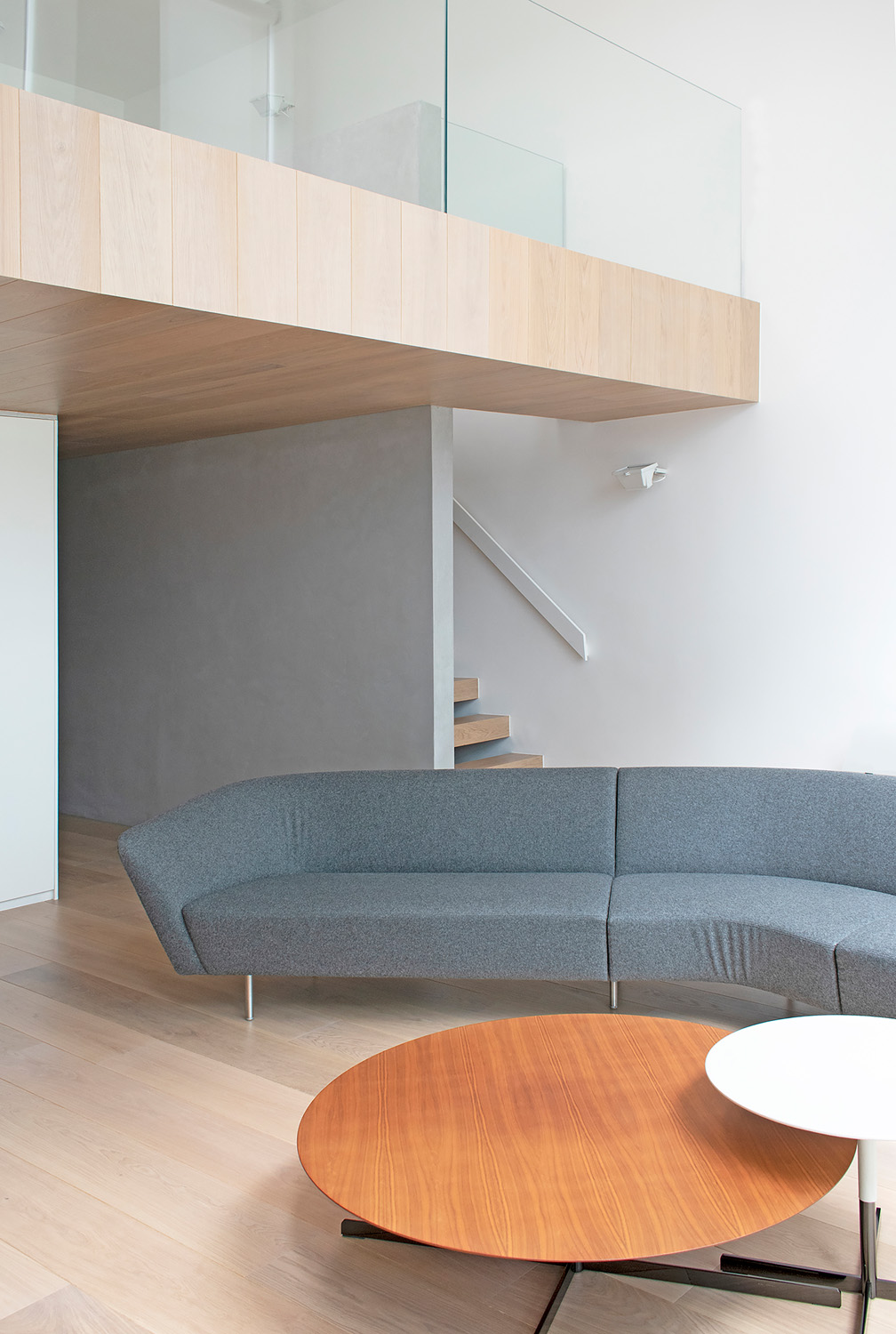

William Tozer views architecture as an abstract, sculptural composition of volume, planes, form and materials.
