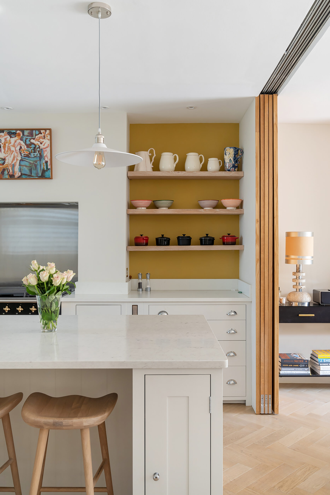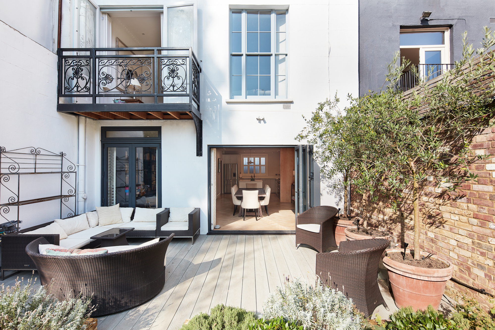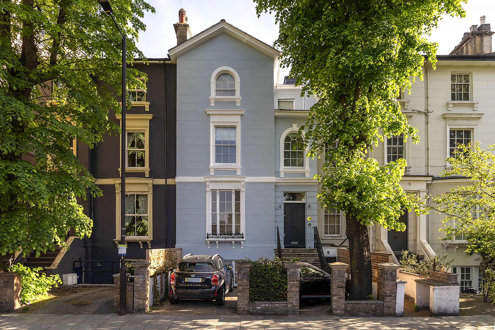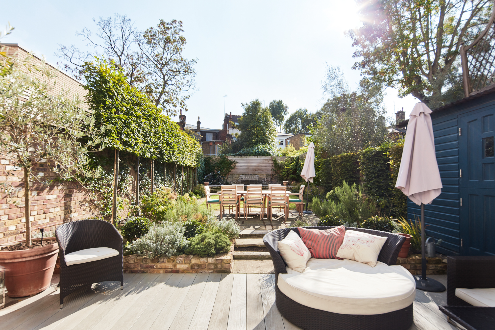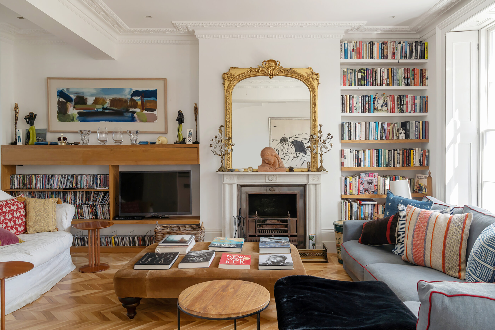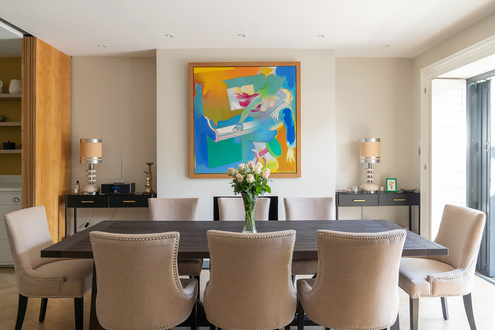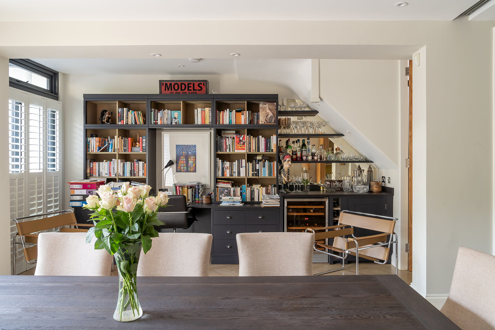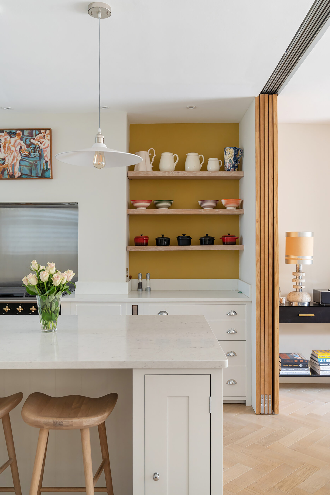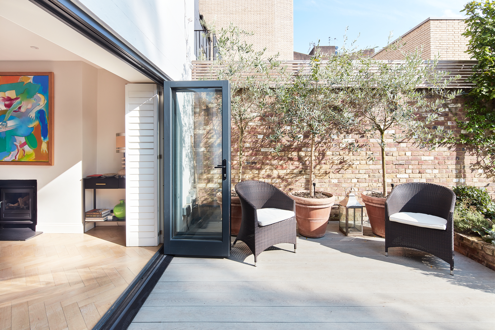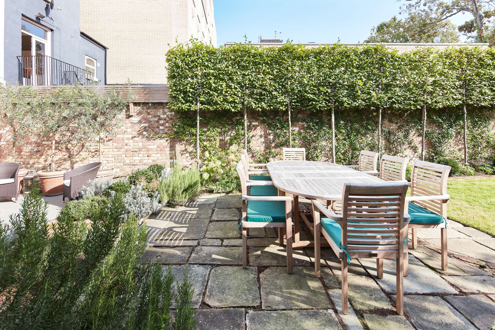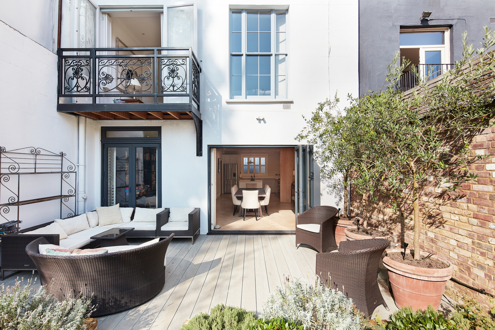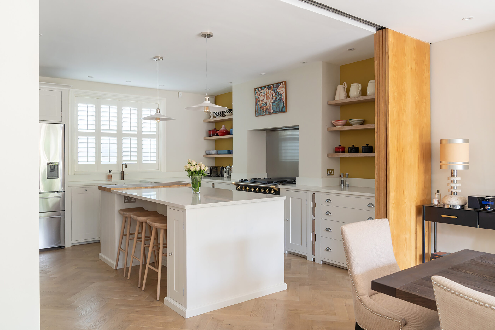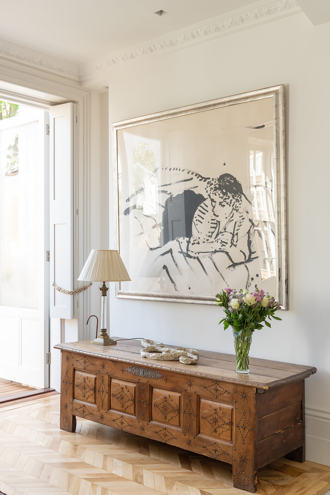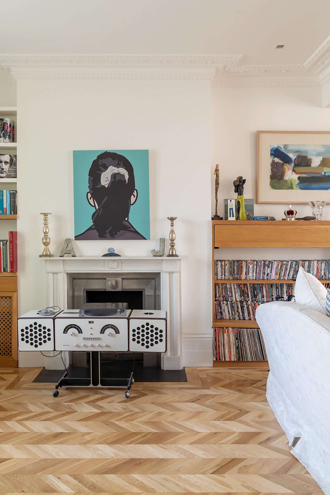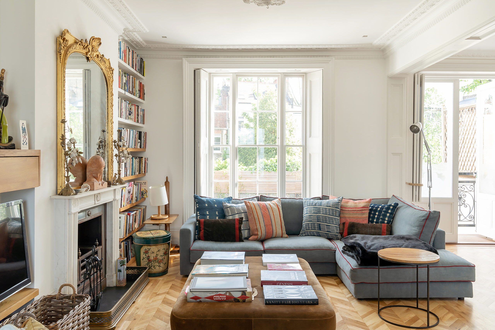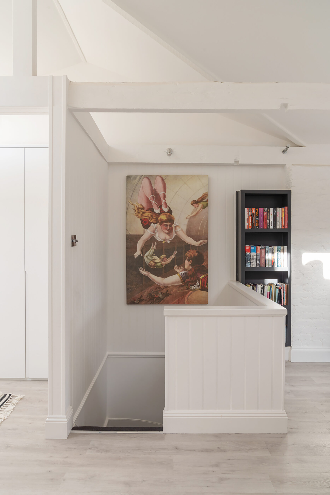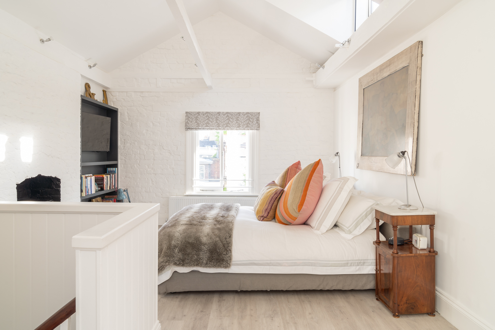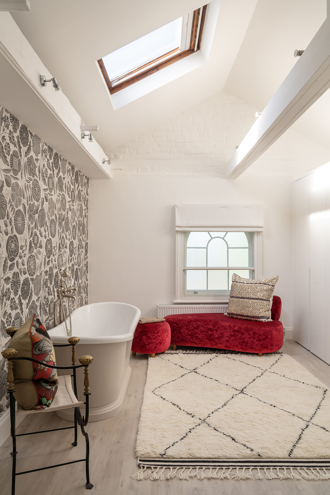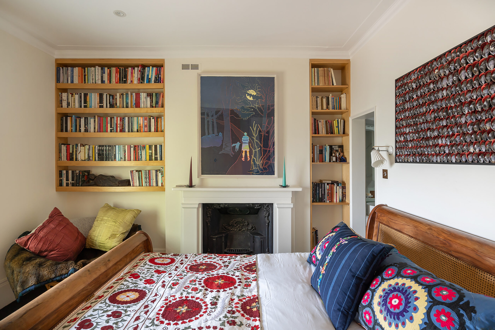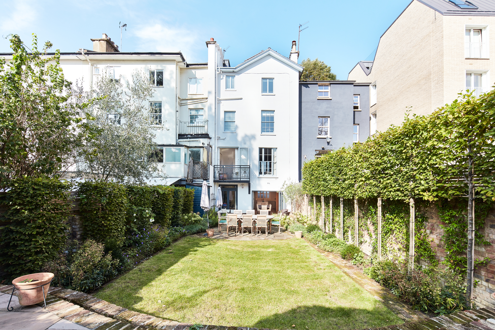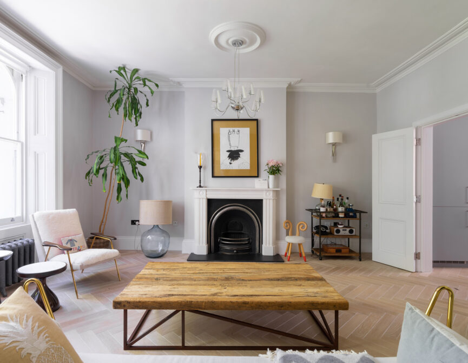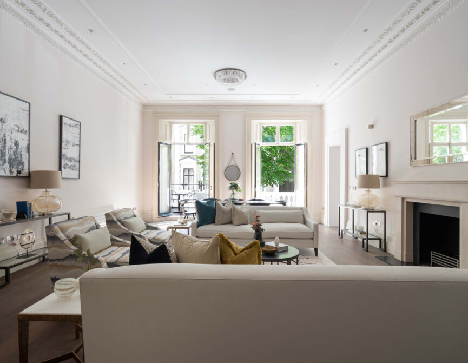Classic and contemporary collide at this four bedroom house in Notting Hill.
With its pastel blue hue and stucco frontage, Westbourne Park Villas creates a fitting first impression. Styled for sophisticated family life, four airy floors come with space to spread out.
Brick pillars frame the path to a raised entrance, where a collision of contemporary design and heritage features unfolds. Herringbone flooring sweeps through an expansive reception room, a warm juxtaposition to lofty white walls. Ornate cornicing and a cast-iron fireplace lend an elegant air, while bespoke wooden joinery injects a touch of mid-century modernism. From here, an intimate balcony looks out over the garden.
Arranged across the garden level, find a pristine open-plan area for cooking and dining. Frosted glass bi-folding doors draw back to connect or enclose this space, enabling seamless entertaining. There’s an effortless flow to the space, with white shaker cabinetry arranged around a central breakfast bar.
A Lacanche range oven is complemented by a butler sink and an America-style fridge. Against a clean palette of neutral tones, pops of canary yellow produce a lively atmosphere. An additional laundry area features paved flooring and a stable door to the front garden, creating a farmhouse feel.
Versatility defines the dining room – a space for dinner, study or drinks. A recessed fireplace is nestled into the wall, while dark wooden units simultaneously craft a study area and bar. Illuminating the space, glass doors open to a 67-metre-long green oasis. Fashioned for al fresco eating, a decked area seamlessly flows out to a green lawn. A raised patio sits at the rear.
A place of quiet seclusion, a welcoming ambience envelops the top-floor principal bedroom. A vaulted ceiling creates an uplifting feel while a long beam nods to sophisticated tactility. Considerately placed skylights warm the neutral canvas, a black feature fireplace and flanking shelves creating contrast.
Design details are pared back to the essentials, rendering a space that prioritises relaxation. On the other side, an indulgent dressing area features a wall of fitted wardrobes and a skylit freestanding bathtub. In addition, a spacious en suite bathroom with a walk-in rainfall shower sits adjacent.
Two further bedrooms are spacious and sunlit. Cast-iron fireplaces and tall sash windows draw on the home’s heritage, while soft carpet brings a cosy feel. One further bedroom wrapped in calming green tones is an ideal space for guests.
