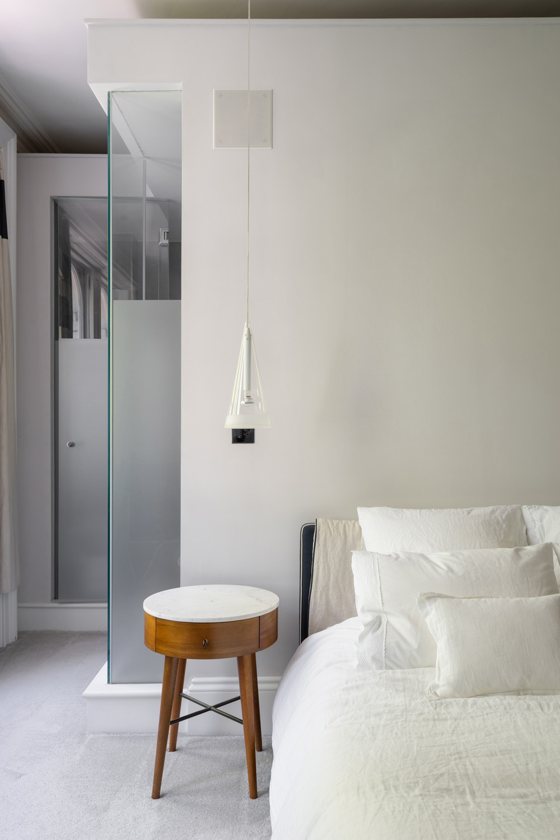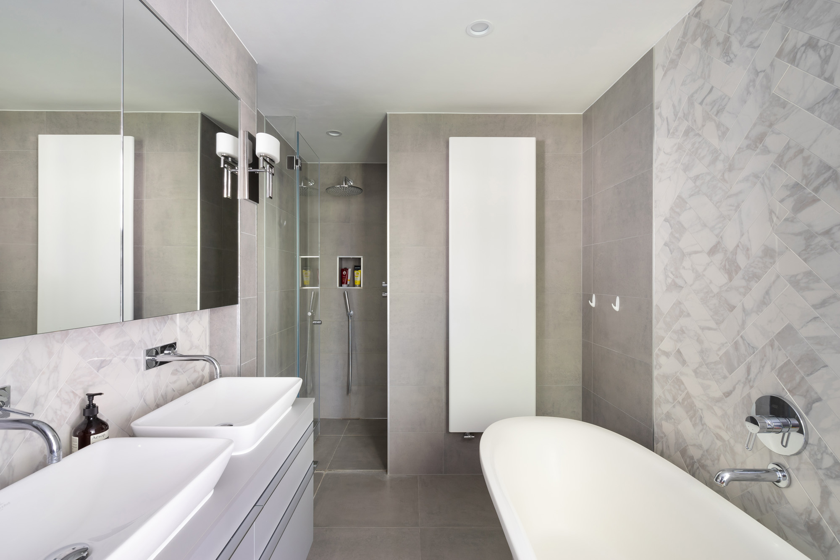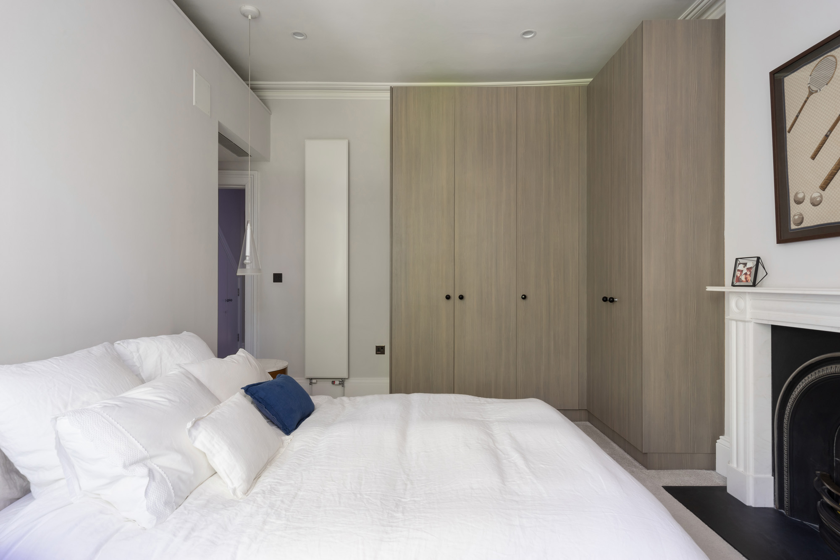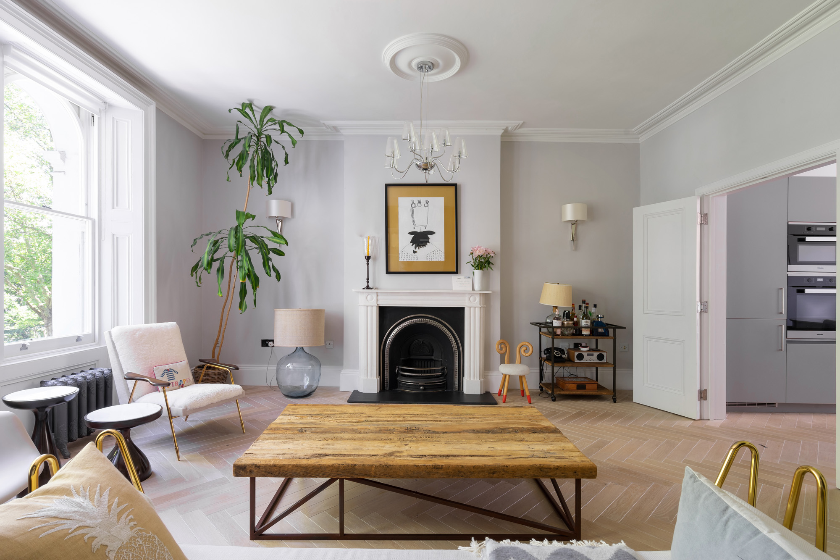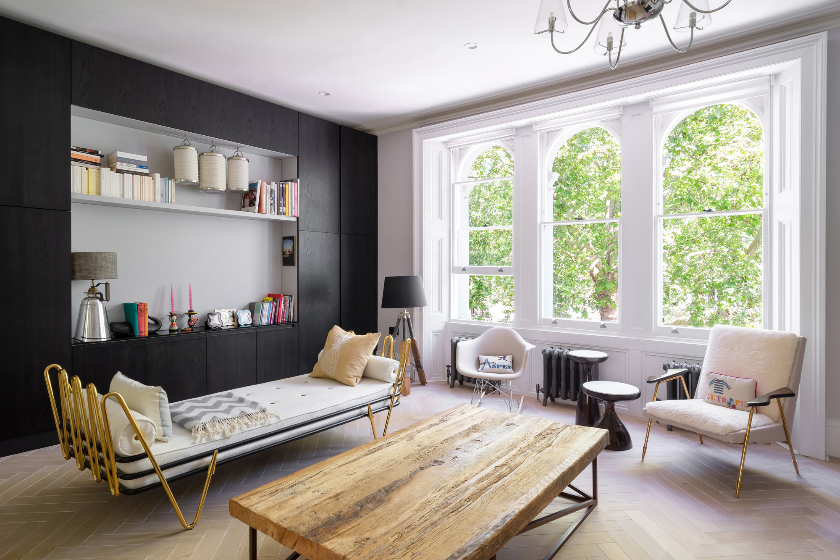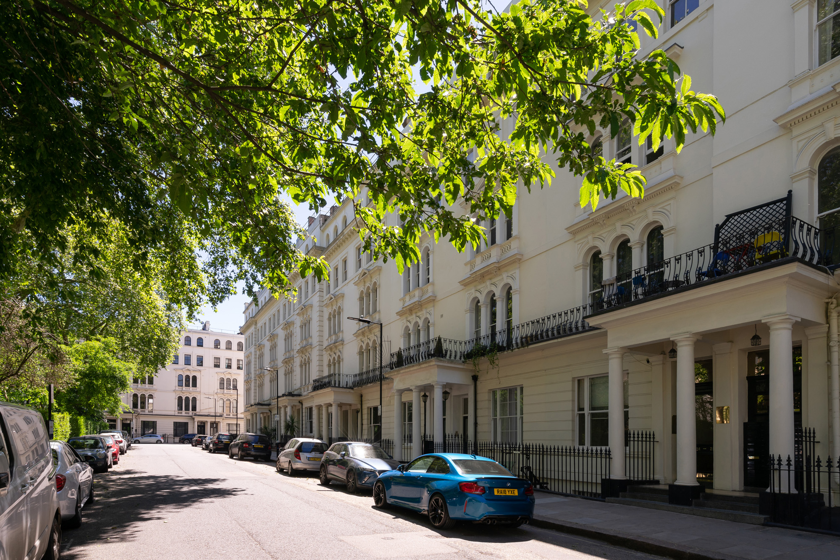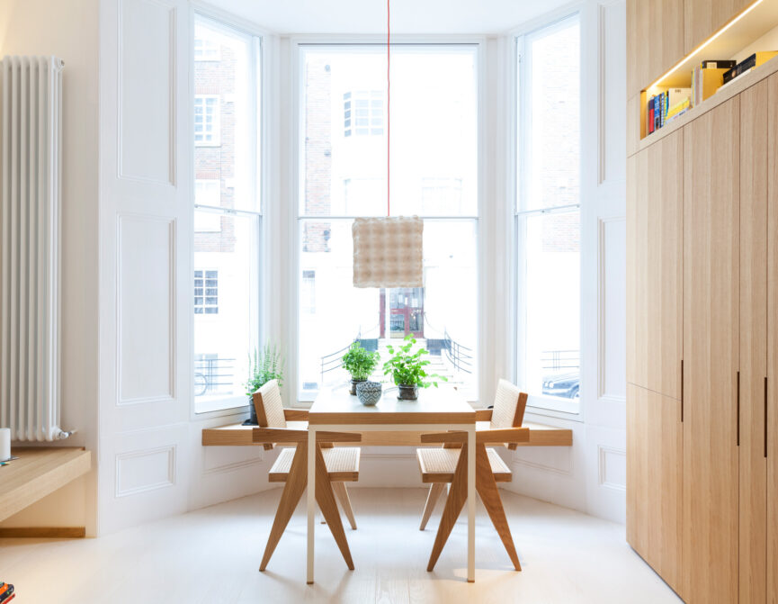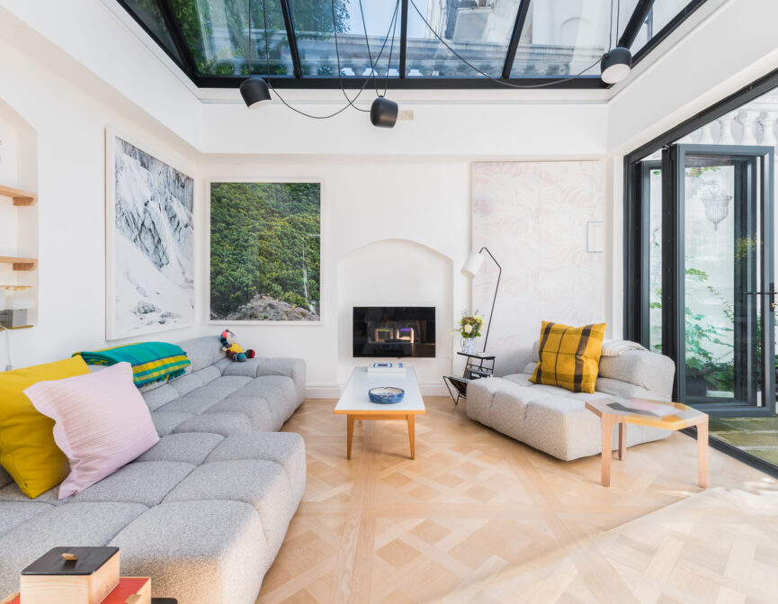A spacious and sophisticated lateral two-bedroom apartment in a Grade II listed conversion in the heart of Bayswater.
Behind the elegant stucco-fronted facade, ascend to the second floor where an open-plan reception room and kitchen illustrates an affectionate upgrade on a period blueprint. A dialogue between old and new: high ceilings provide an airy quality for contemporary furnishings; an ornate fireplace faces sleek black cabinetry. Light fills the room through arched sash windows, overlooking the verdant Kensington Gardens Square below. Blonde herringbone floors lead into the bespoke Roundhouse kitchen, featuring polished surfaces, integrated Miele and Siemens appliances – at once ergonomic and stylish.
Down the corridor, the master suite is a haven of pared-back minimalism. A soft, stone-coloured palette offers a calming atmosphere. Cast-iron radiators offer a nod to the period pedigree, modernised with innovative pendant lighting. Floor-to-ceiling wardrobes make for a clutter-free space. A bathroom that quietly impresses, it is finished with herringbone marble tiles, a freestanding bath and waterfall shower. A further light-flooded bedroom – which has versatility to be used as a study space – is served by a shower room.
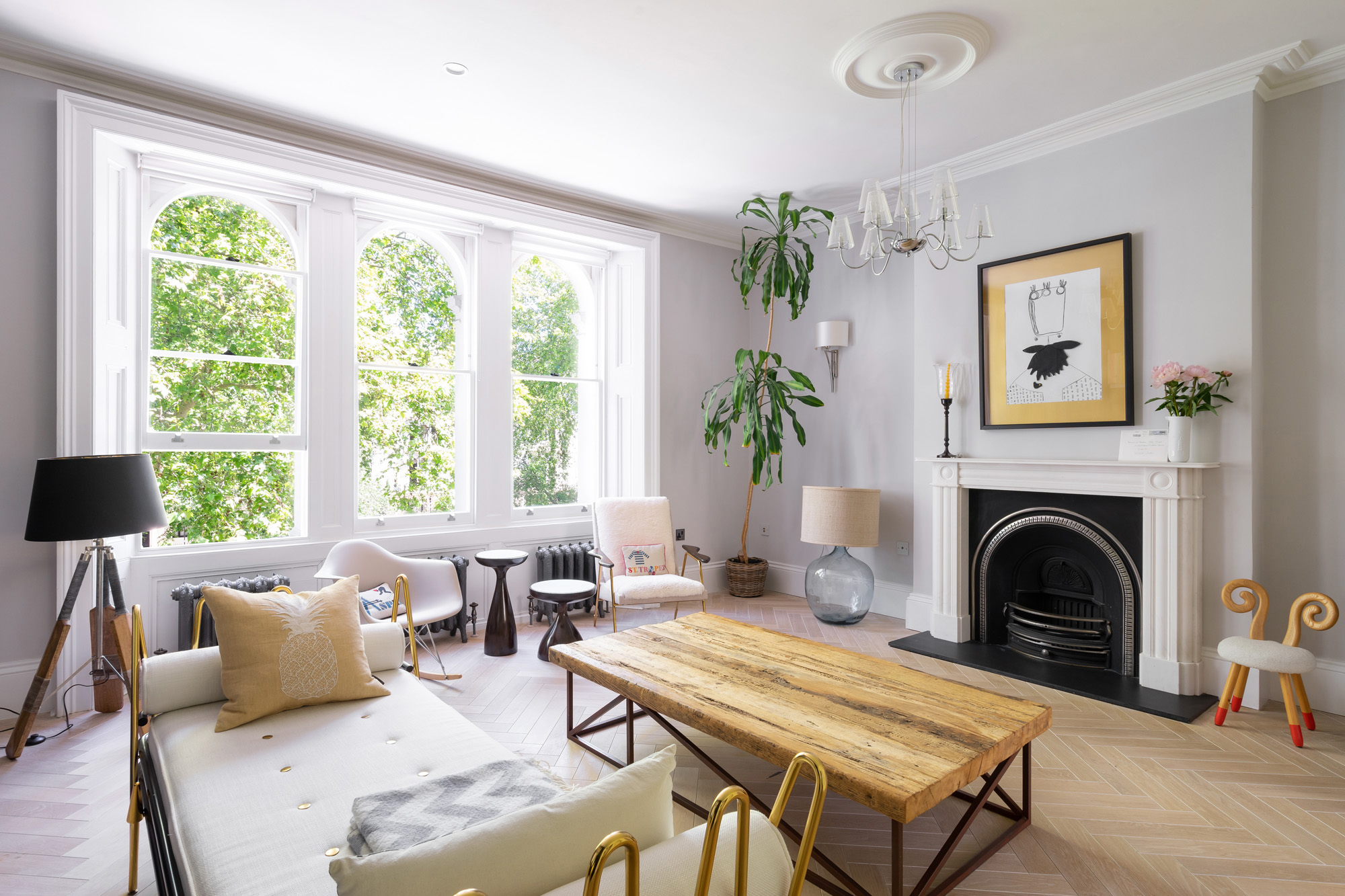
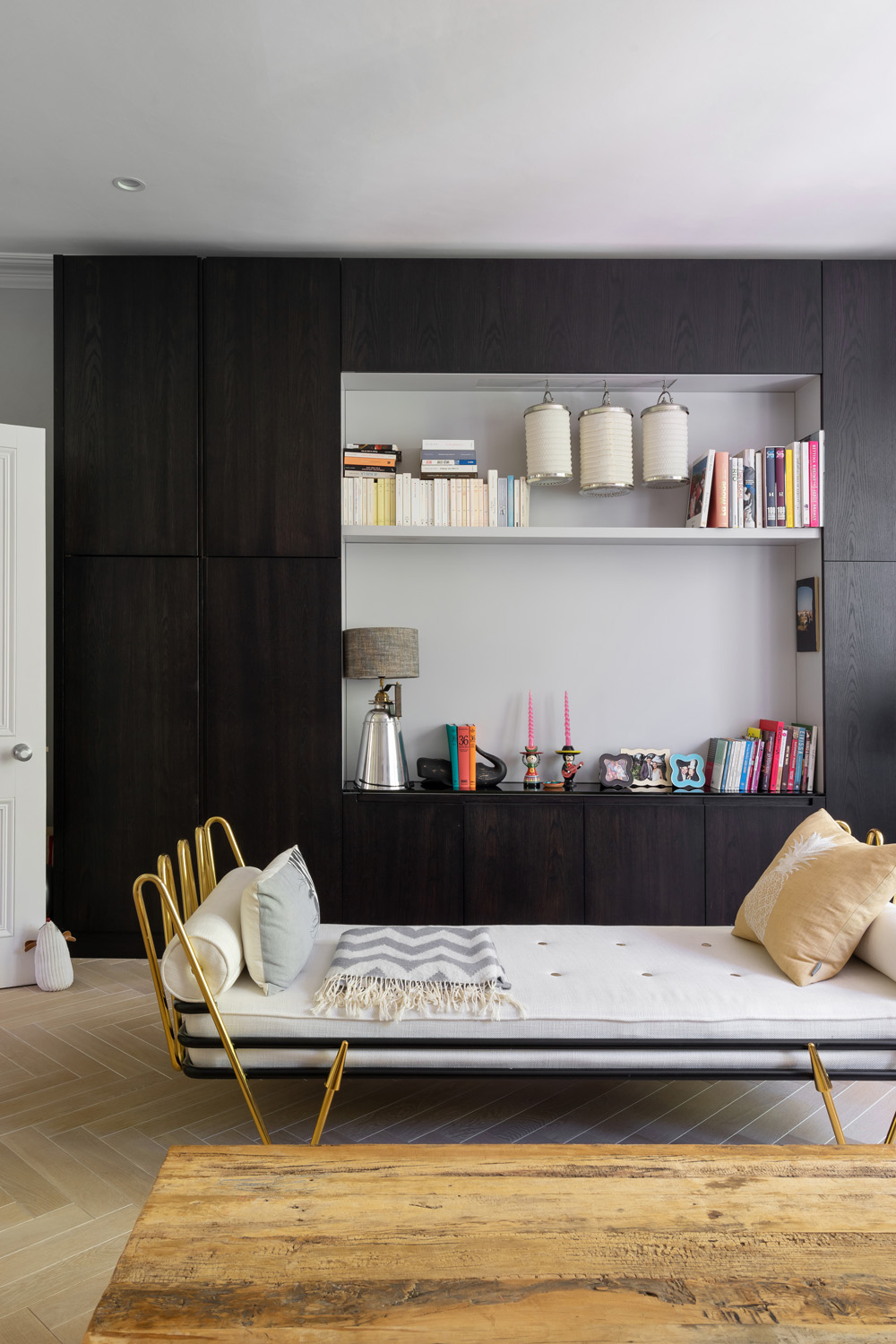
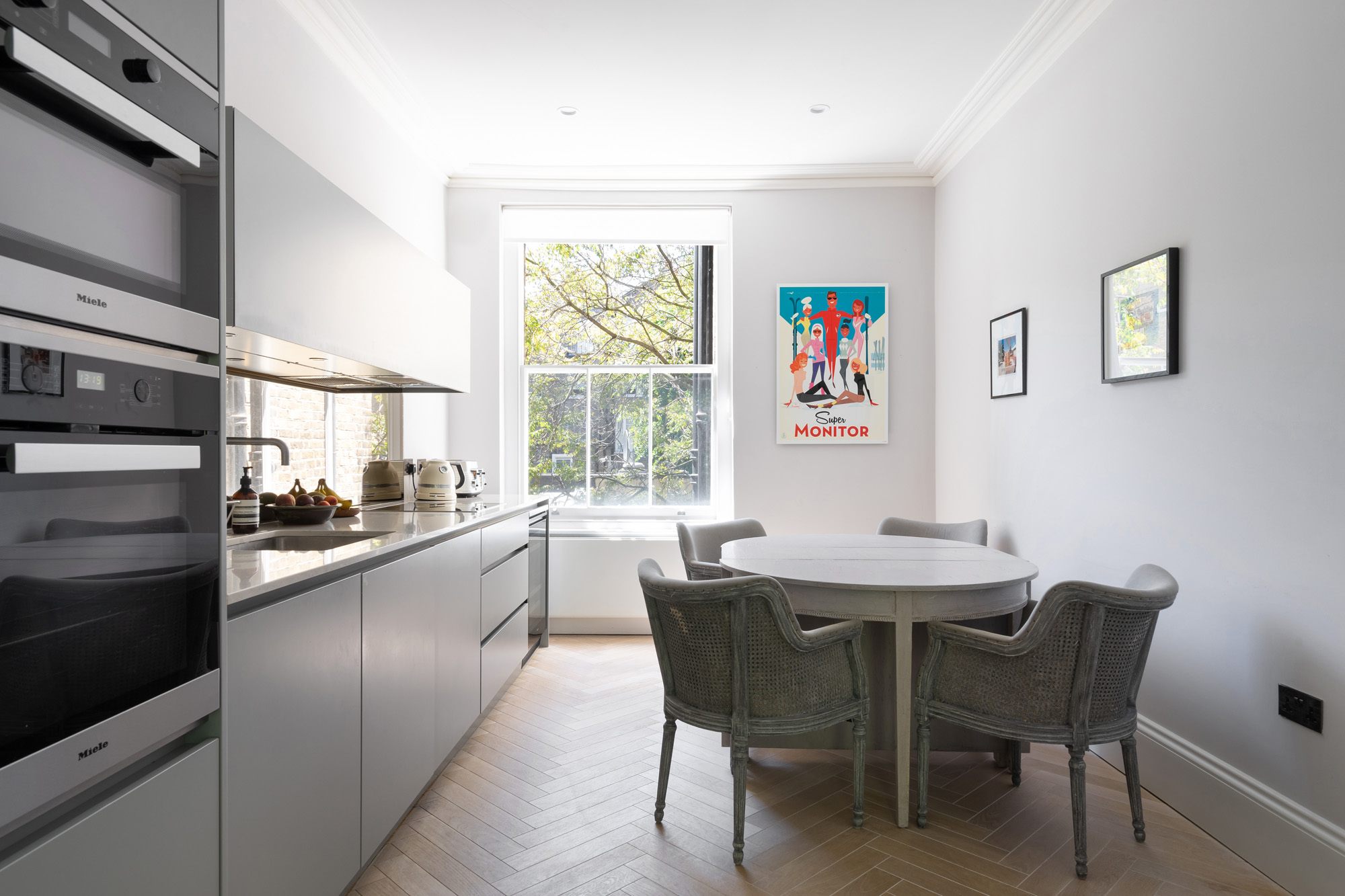
A dialogue between old and new: high ceilings provide an airy quality for contemporary furnishings; an ornate fireplace faces sleek black cabinetry.
