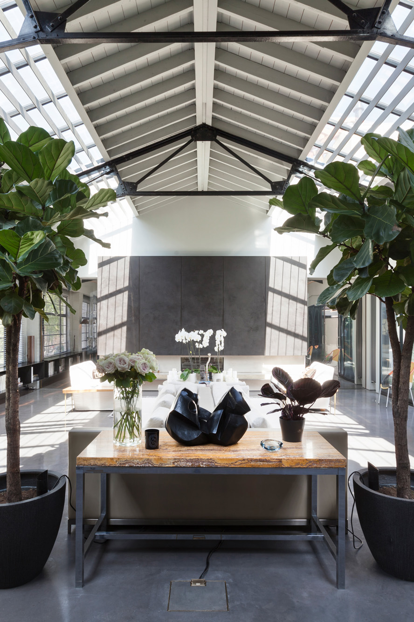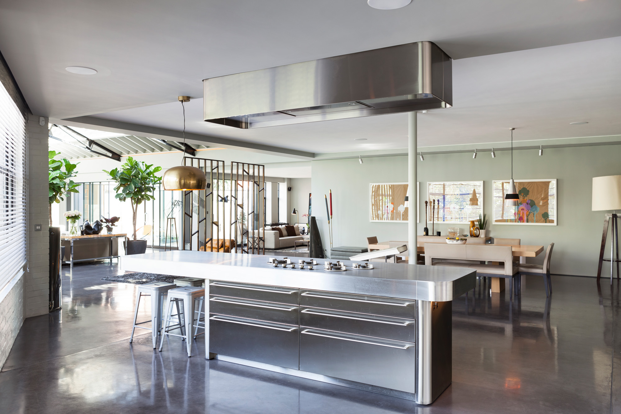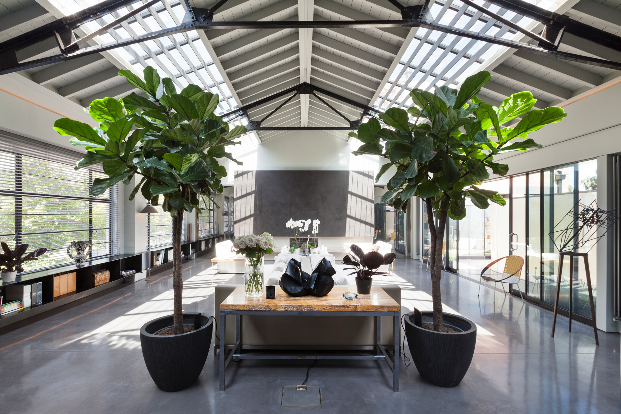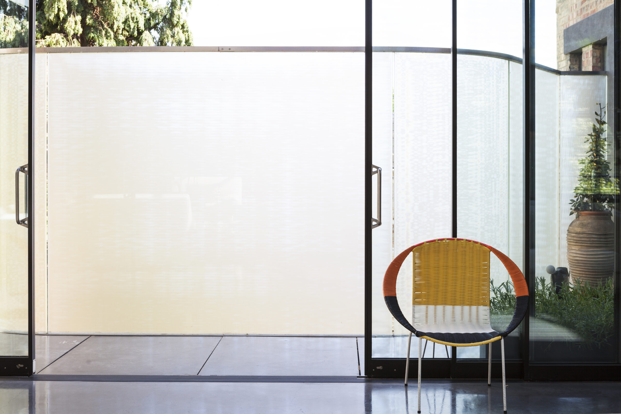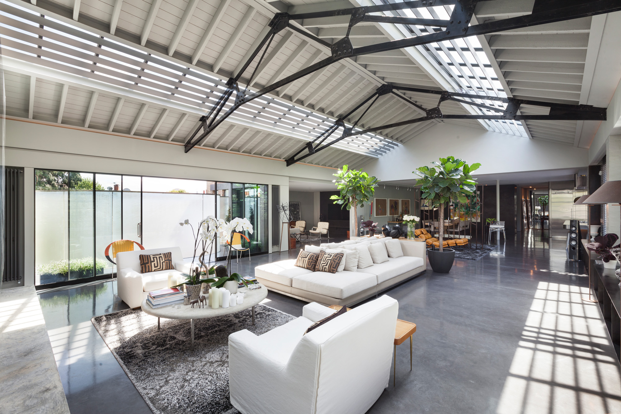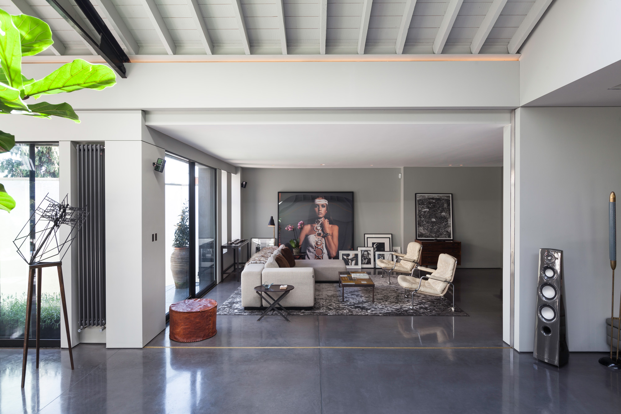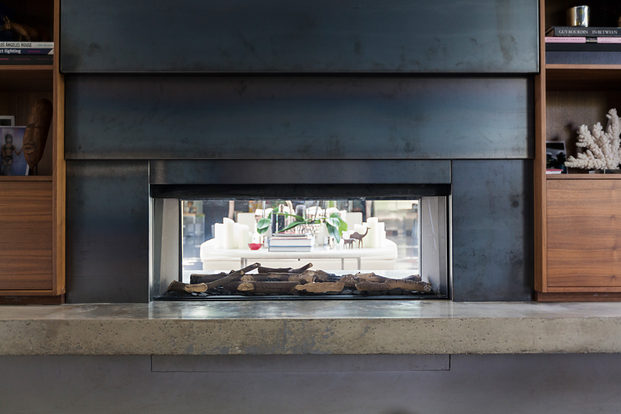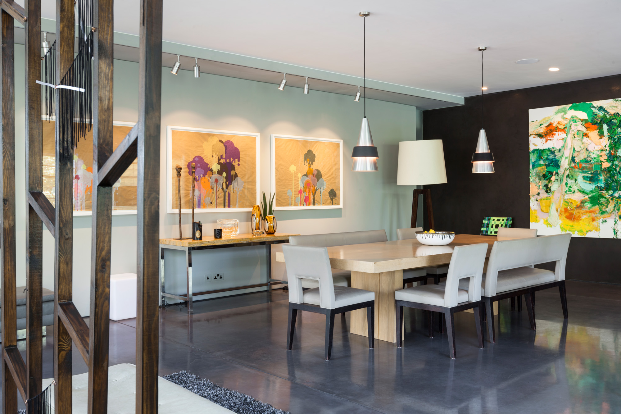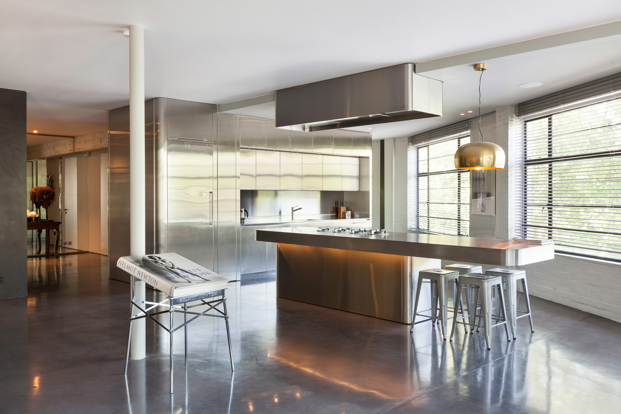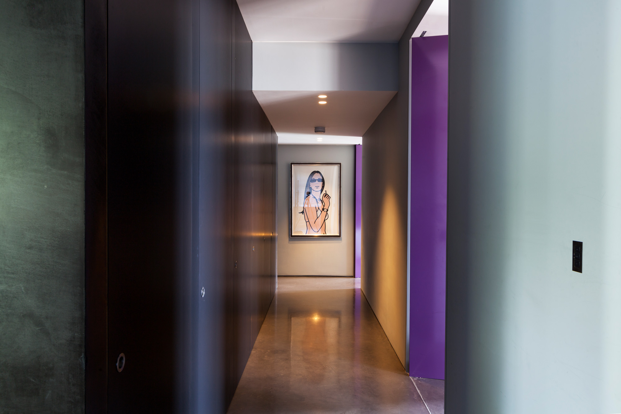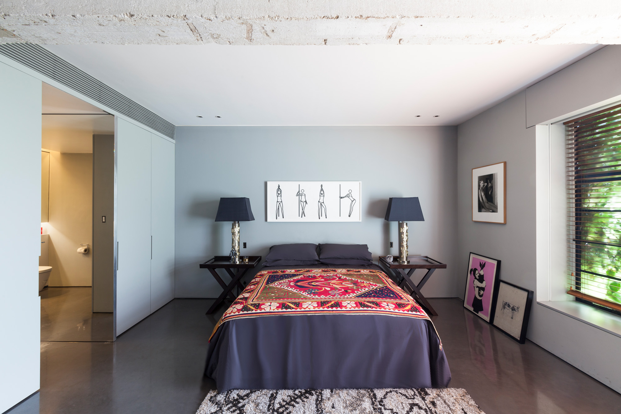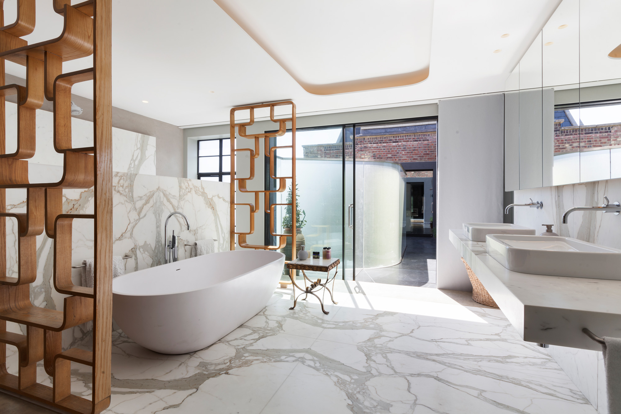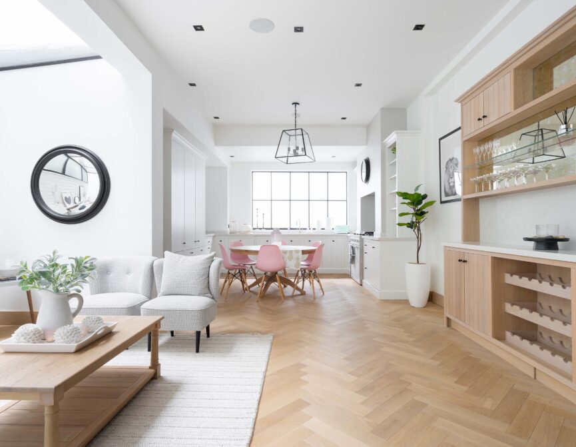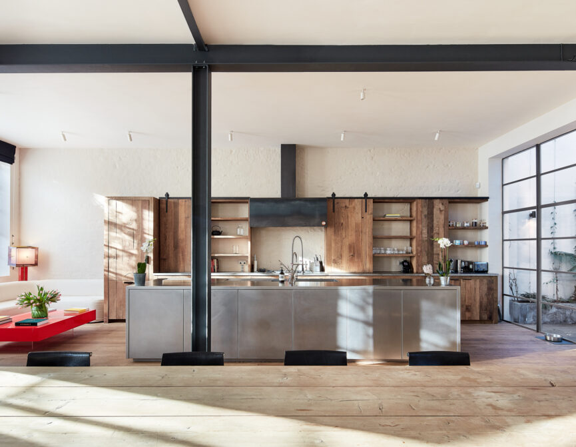Widely acknowledged as one of Britain’s finest examples of Art Deco architecture, The Talisman dates back to 1939. With the expert imagination of Gumuchdjian Architects, this four-bedroom penthouse in Fulham has been reimagined with bold design and a sympathetic palette of materials.
Set within a colossal 5,000 square foot sprawl, three bedrooms and an expansive master bedroom suite are cleverly arranged around radically open-plan living spaces at the core of the home. Take the lift and enter an open-plan kitchen and reception room – a study in architectural innovation. Striking displays of light and shadow play out across the pale walls and floors, courtesy of a wall of original Crittall windows and vaulted ceilings. Sleek geometric lines bear witness to its Art Deco heritage, whilst a simple palette of materials has been used to preserve the industrial feel of the original structure. Imagined for entertaining, the spacious footprint can be delineated between dining and living zones.
Beyond a study, the striking master bedroom enjoys a large dressing room with ensuite bathroom; wrapped in marble, a free-standing tub sits at its centre. Slide open floor-to-ceiling doors to a terrace, enclosed with panels of frosted glass. Beyond, reach one of three guest bedroom suites, all high ceilings and soothing tones. Two further bedroom suites, an office and second kitchen space complete this idiosyncratic home.
Respecting The Talisman’s industrial history, this iconic warehouse home has been seamlessly transitioned into the 21st century. Bold design and expertly-considered materials create a compelling canvas for modern family dwelling.
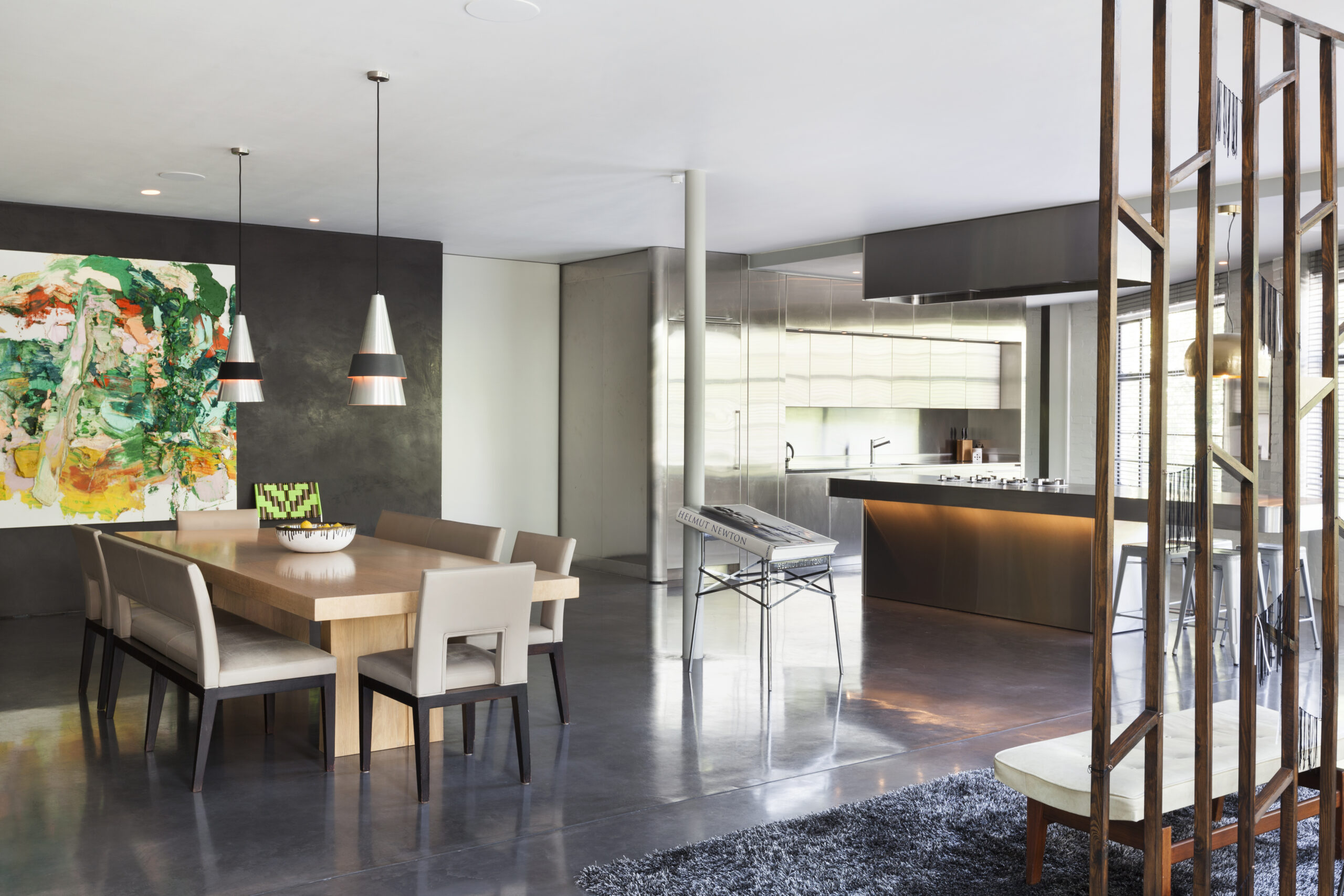
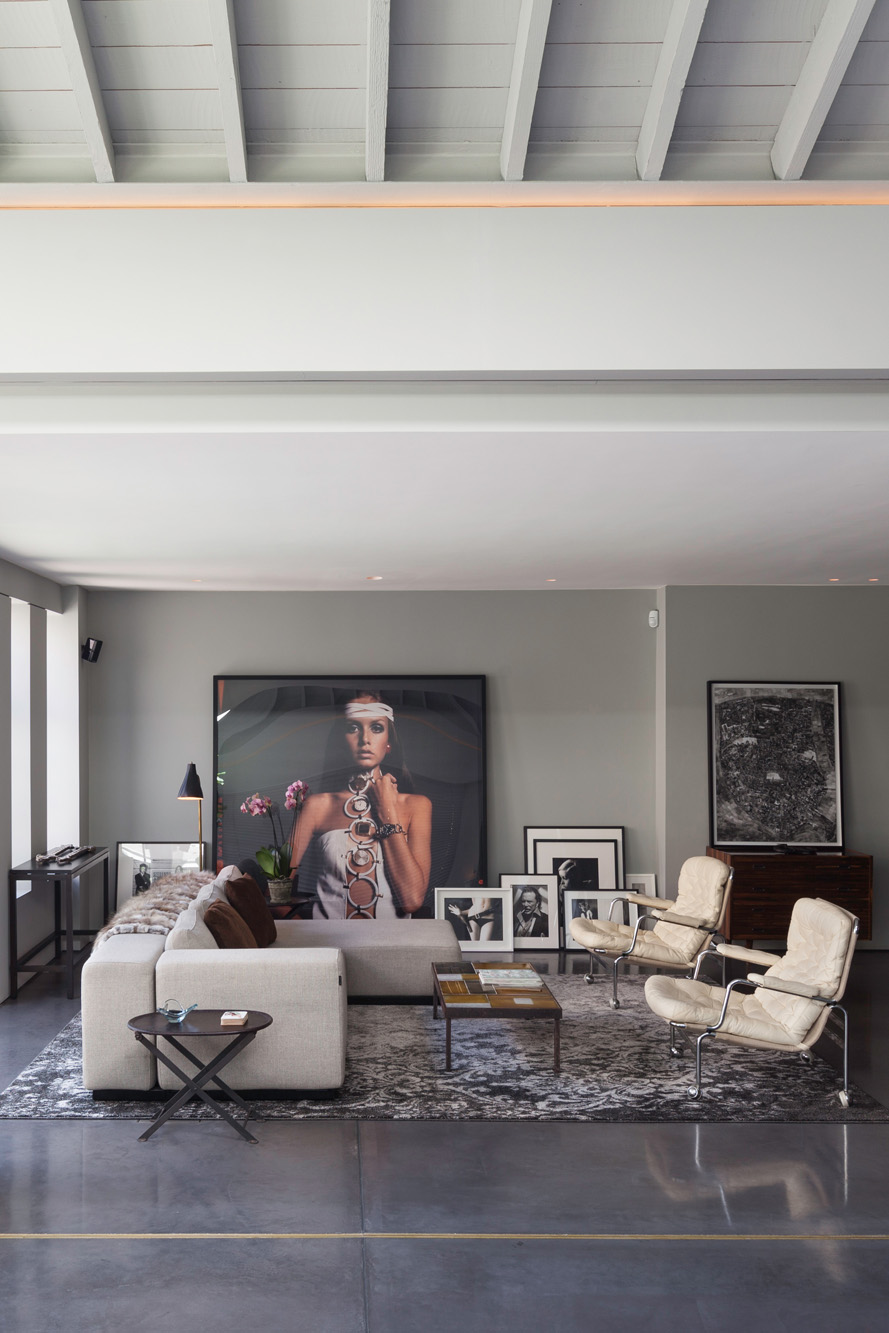
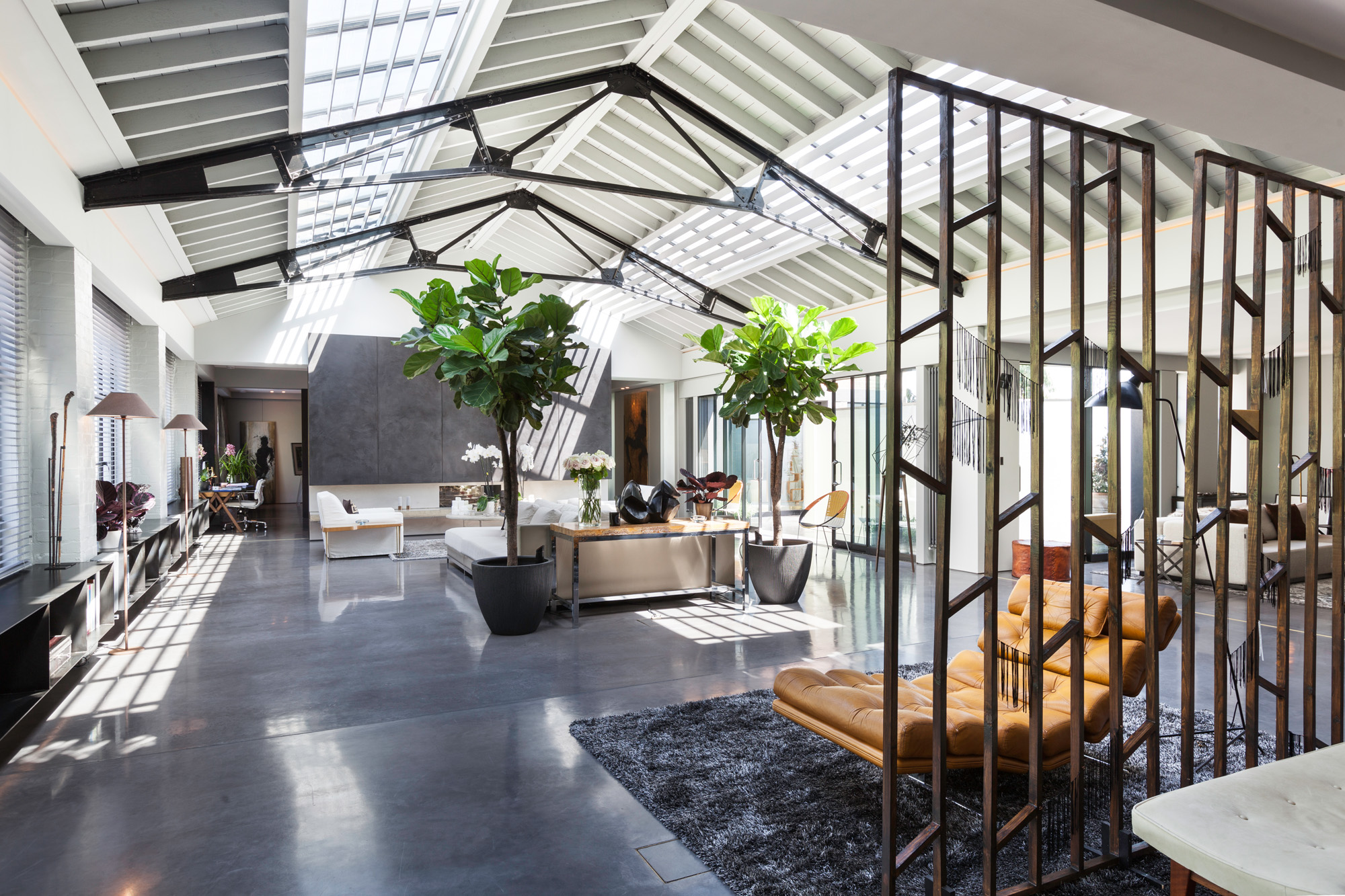
Set within a colossal 5,000 square foot sprawl, three bedrooms and an expansive master bedroom suite are cleverly arranged around radically open-plan living spaces at the core of the home.
