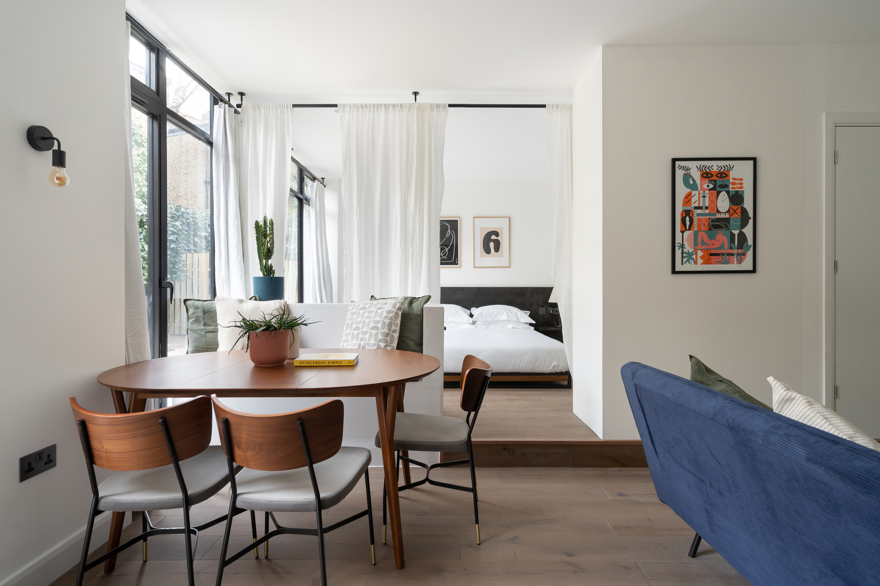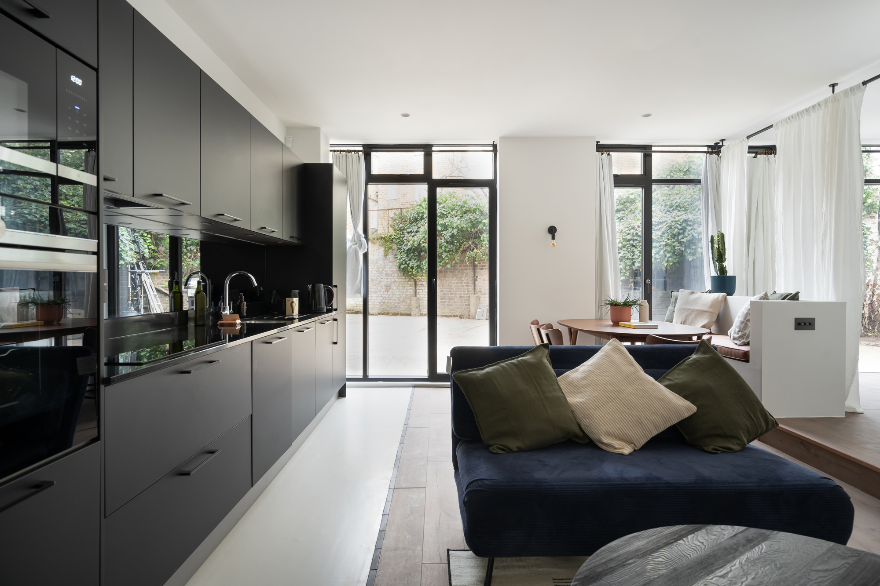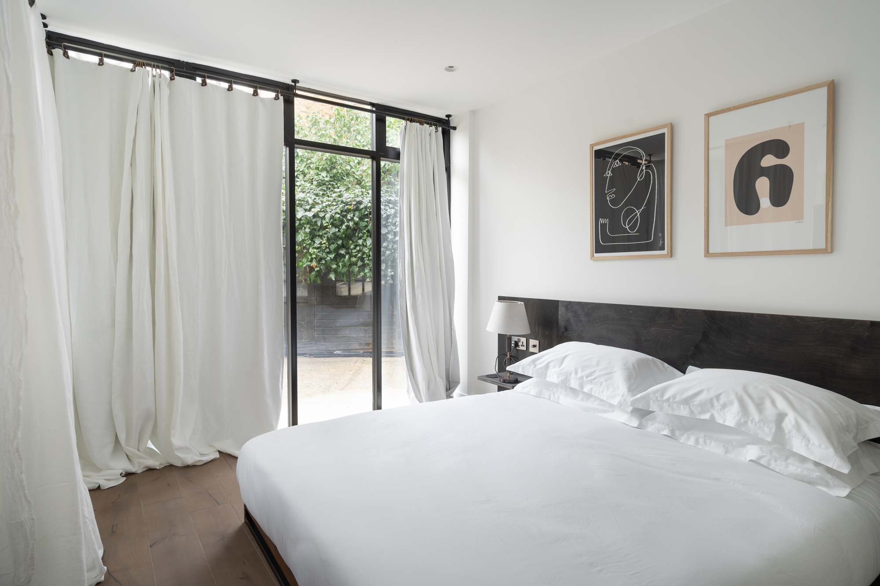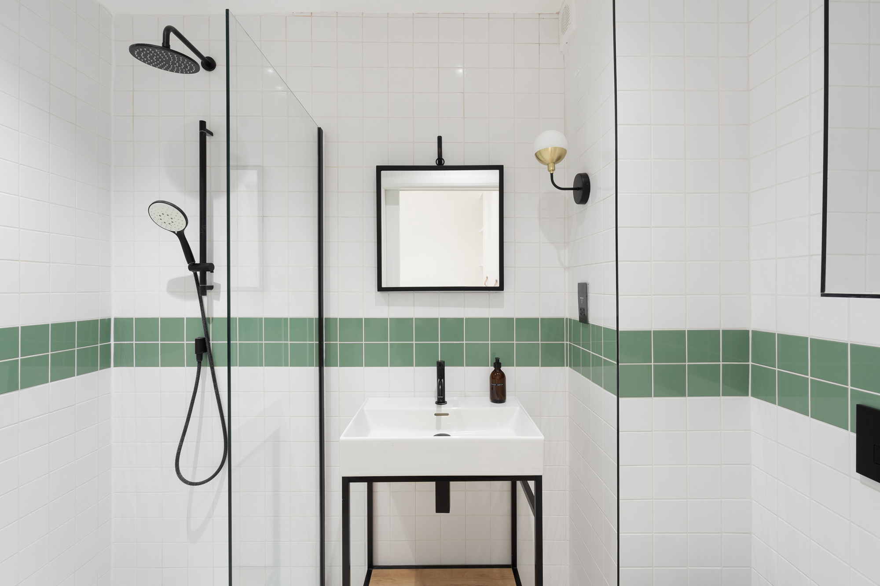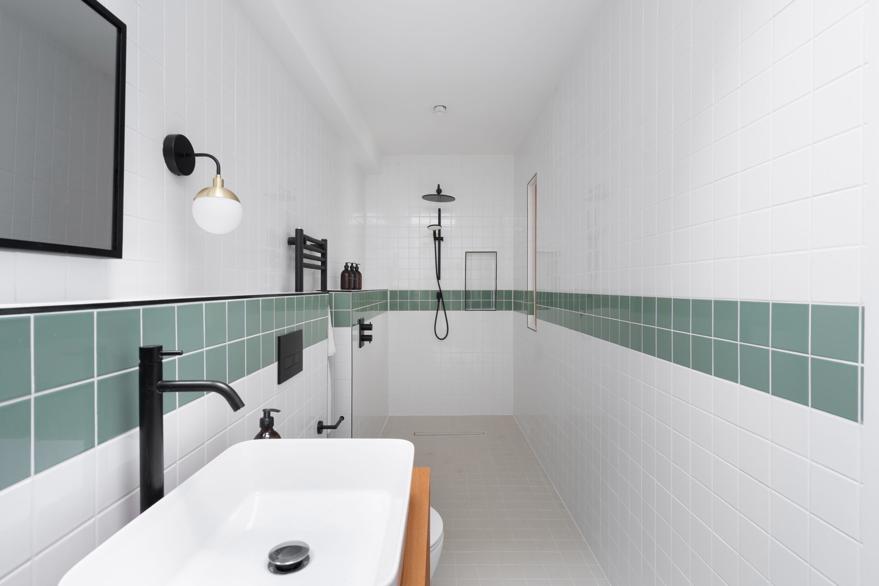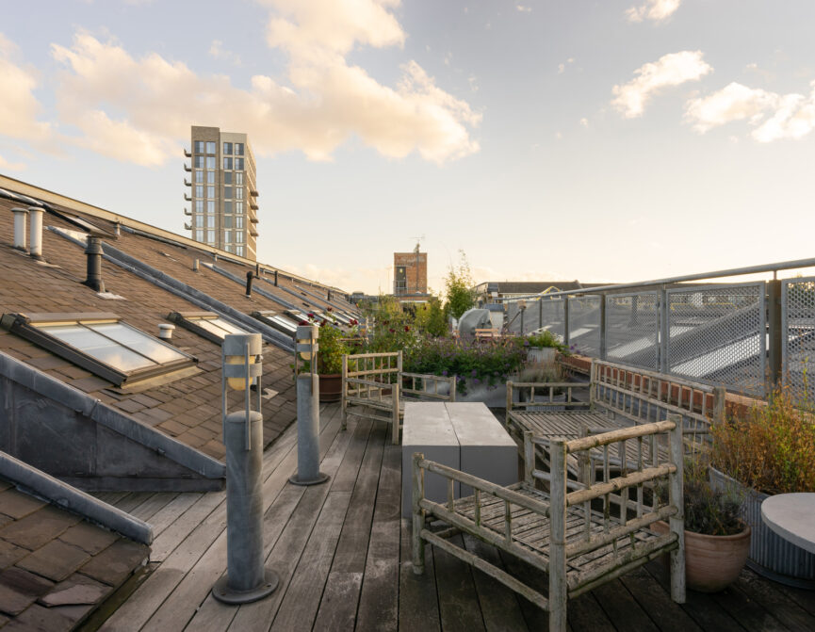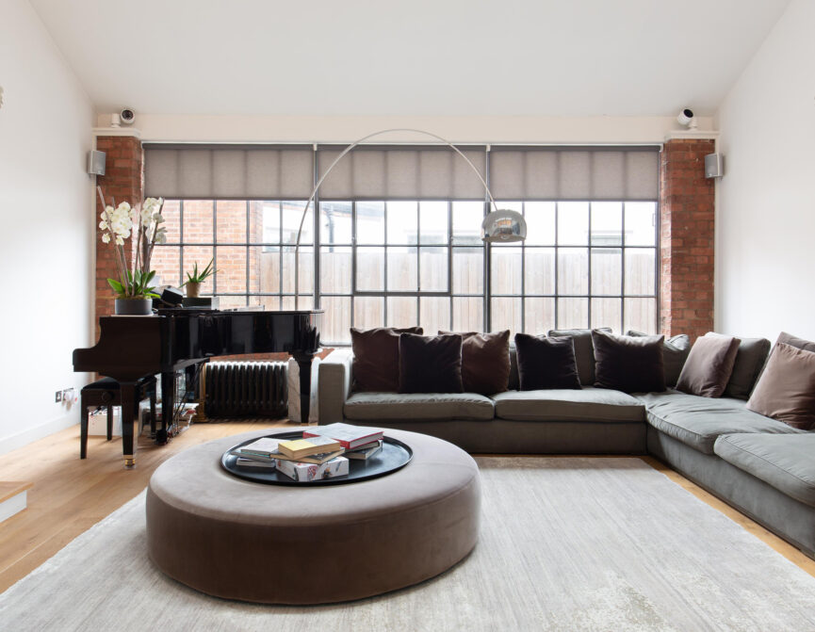Set in a gated development in Queen’s Park, this one-bedroom studio apartment is configured with monochrome tones and swathes of natural light.
Clean lines, floor-to-ceiling windows and crisp white walls. This well-arranged one-bedroom studio apartment lives up to its former usage as a photography studio. As part of a boutique development by interior designer Tala Fustok, this historic structure has been given a contemporary lease of life with a streamlined minimalist aesthetic.
Entering on the ground floor, the open-plan reception area is bathed in natural light through full-height glazing. There’s organic warmth drawn by the wooden floors, while the matte-black Häcker kitchen makes a bolder statement. Pairing form with function, smooth worktops and a mirrored splashback neatly frame high-spec integrated appliances. A relaxed sofa is finished in a stylish navy, while the wooden dining table is an inviting setting for entertaining.
The bedroom space is delineated by a single step and whitewashed curtain. Its pared-back interior palette affords a tranquil character, which continues past a sliding door into the en suite bathroom. Sage green Solus tiles are offer a pop of colour against the monochrome scheme which wraps around the large rainfall shower and bathtub.


