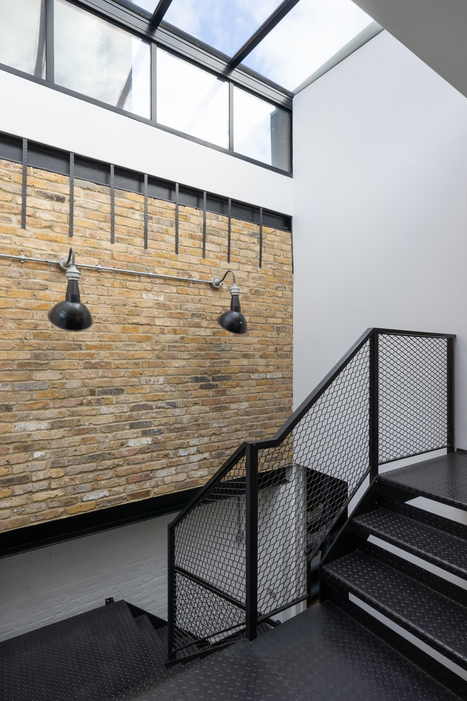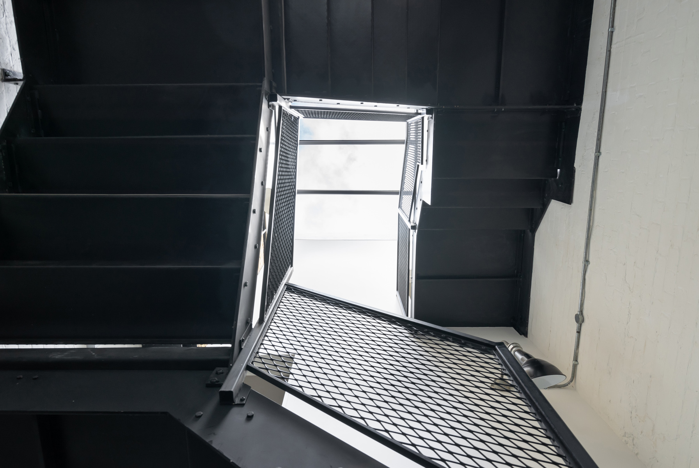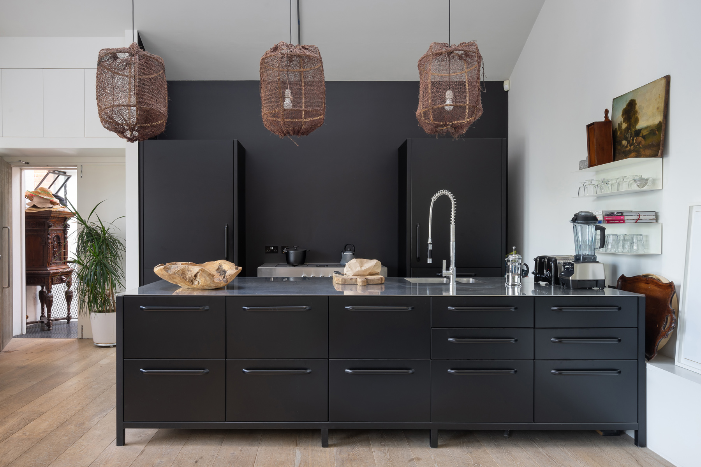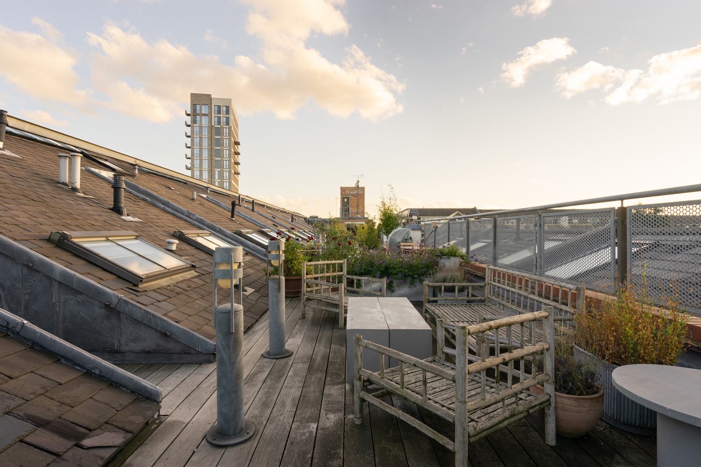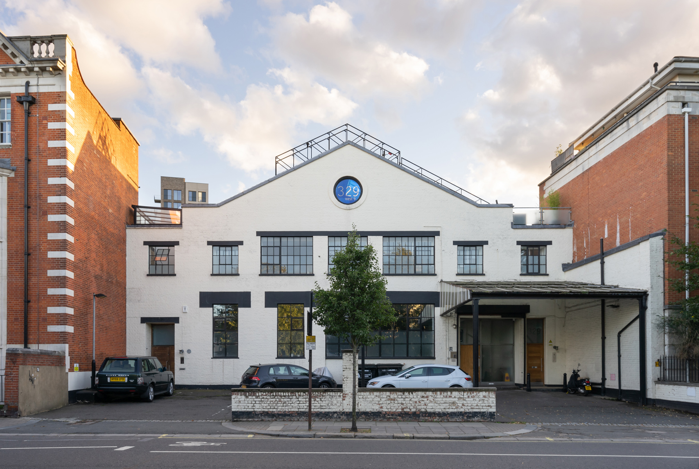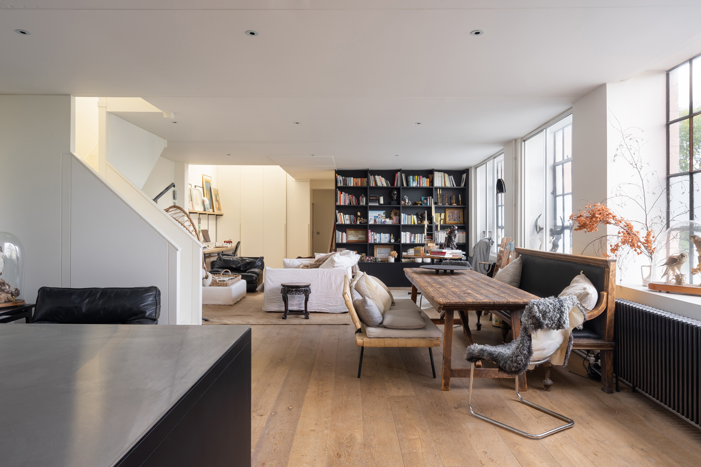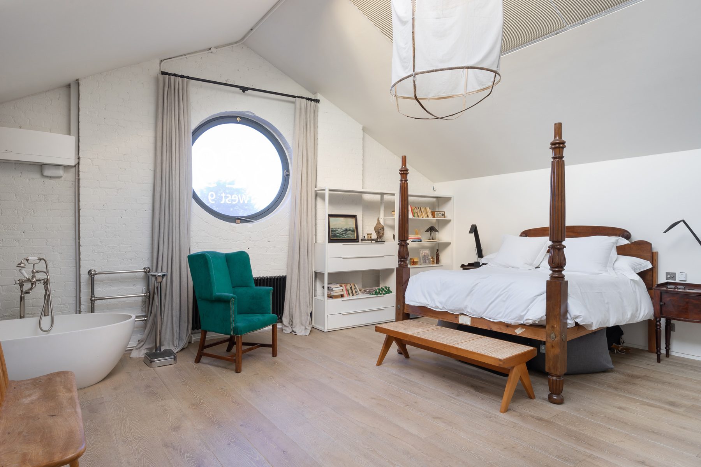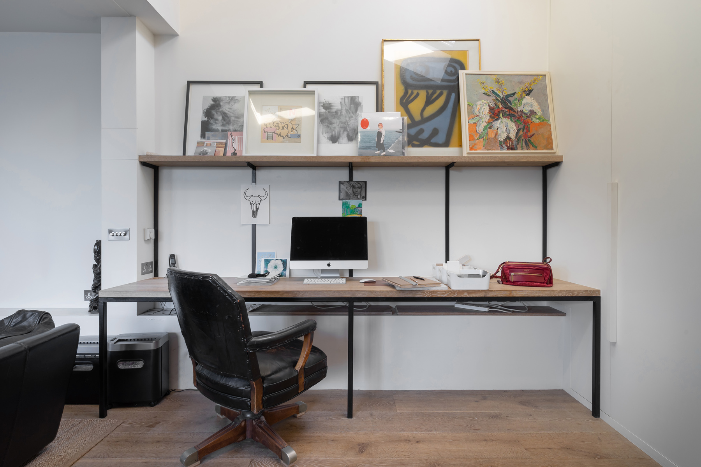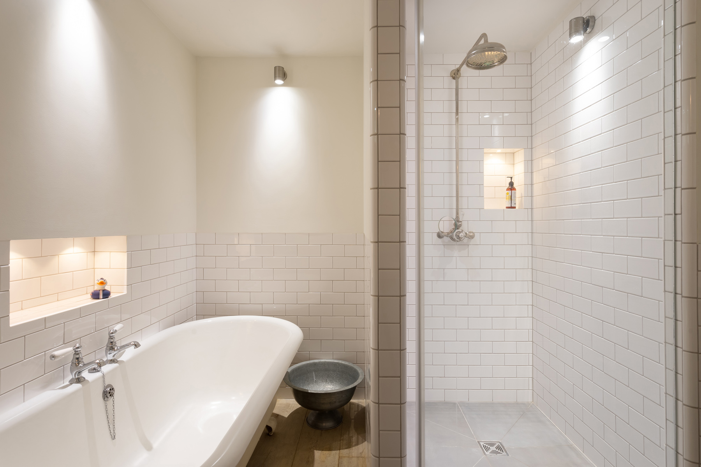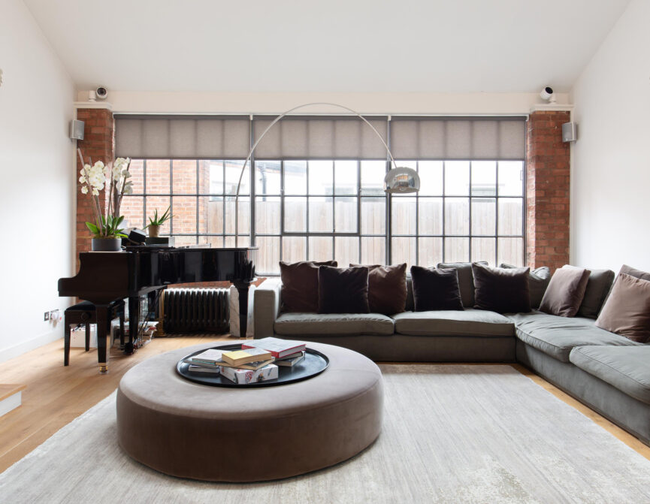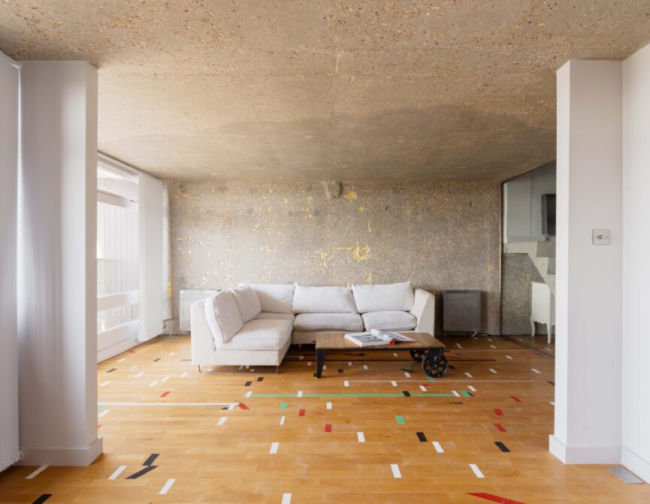Restrained interiors and a monochrome palette bring industrial elements to the fore in this multi-storeyed Queen’s Park warehouse conversion. Exposed brick, Crittall glazing and an imposing steel staircase that unfurls over four floors.
A private ground floor entrance leads to a double height stairwell, flooded with natural light from a series of large windows and overhead skylights. A large laundry room is well-placed to collect the day’s belongings before decamping upstairs. On the first floor sits a guest double bedroom with a dedicated large en suite. Up on the second floor, past another double bedroom, you’ll reach the hub of the home.
It’s a room that spans over 50 feet in length and offers up over 1000 square feet of living space carefully zoned into kitchen, sitting and dining areas. Generous skylights and four large Crittall windows flood the room with natural light. The kitchen was made for hosting, with a broad stainless steel-topped island, rounds of shelves for glassware and a high spec range cooker. Matt black cabinetry ensures this functional area is every bit as stylish as the rest of the room.
Tucked away past the study space sits another double-bedroom suite. Serviced by a large en suite with freestanding clawfoot bath and double walk-in shower, the bedroom also has its own film projector. On the third and final floor, the master suite has a high, vaulted ceiling and a large porthole feature window, making it feel both private and light and airy at the same time. A freestanding bath sits in one corner of the room, plus a separate WC and double vanity and walk-in wardrobe. From this room, you can access the decked roof terrace with city-wide chimney top views.
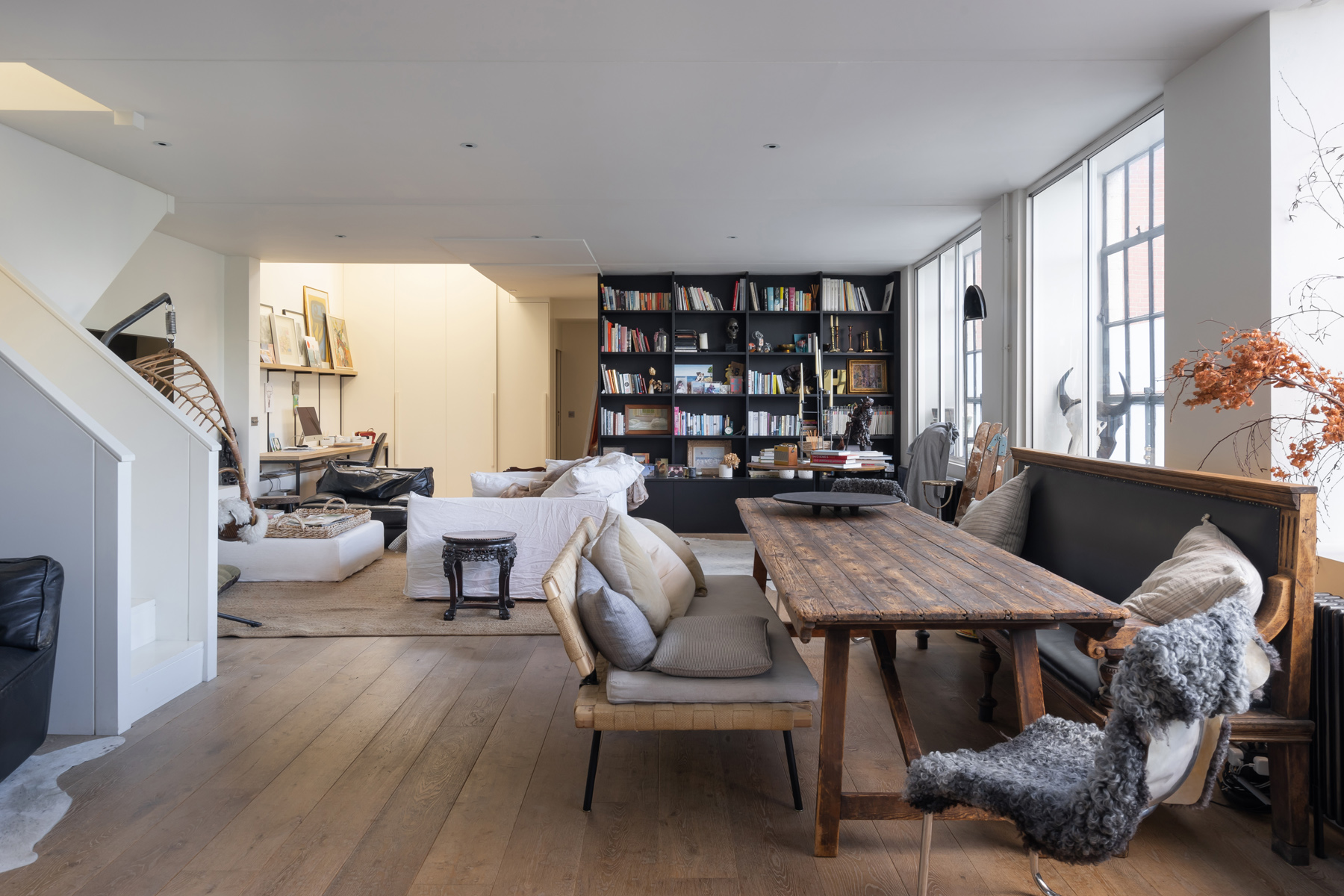
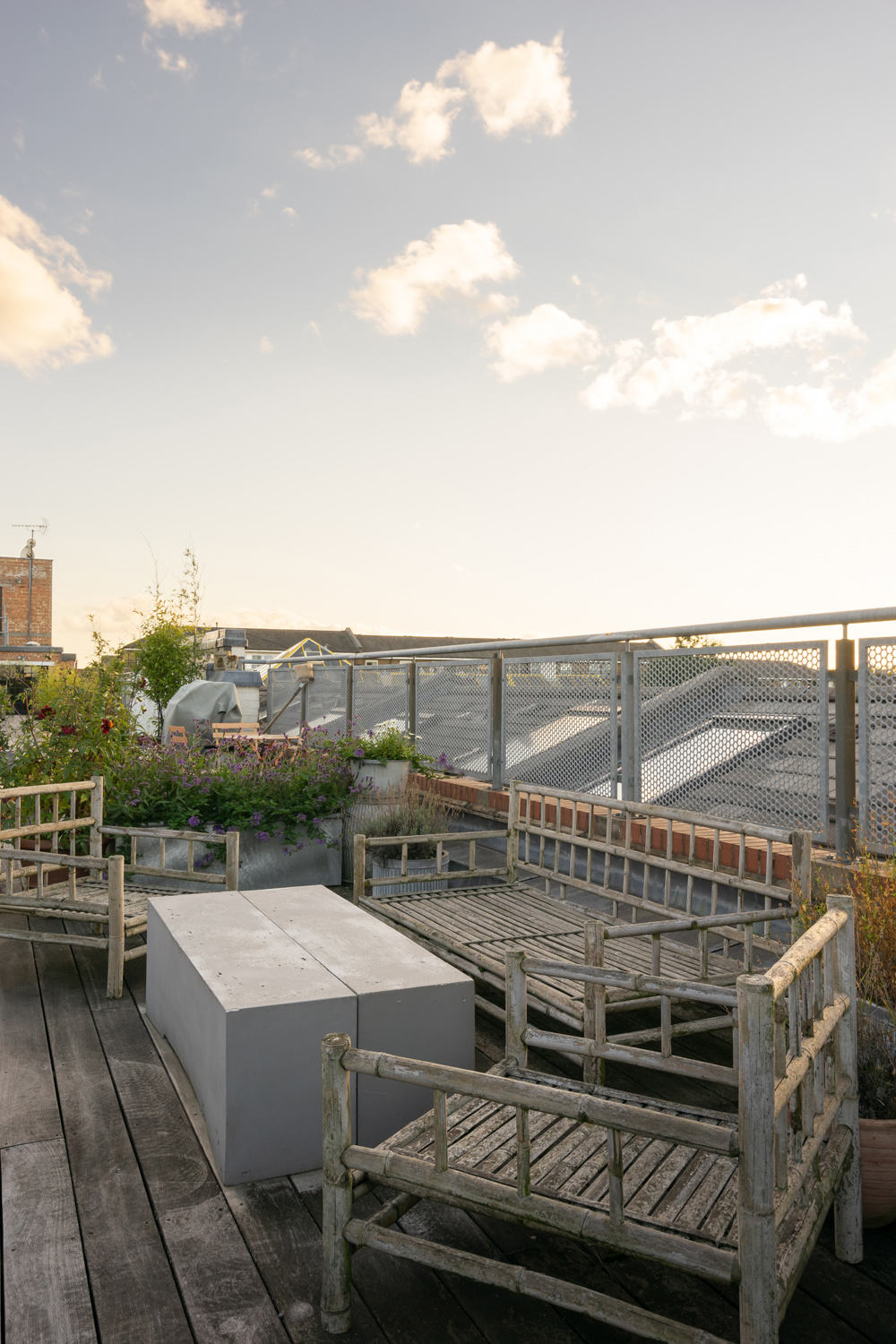
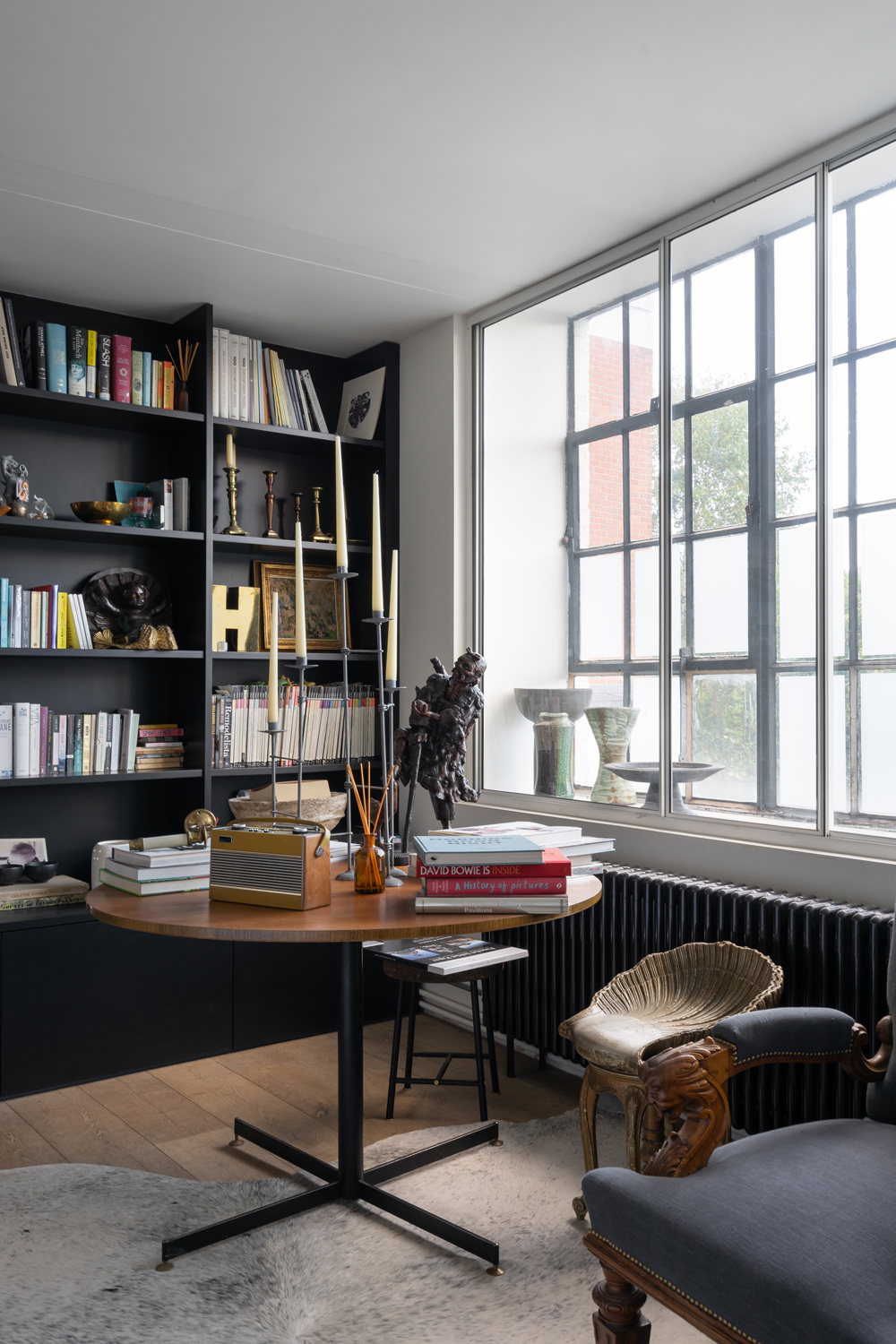

Restrained interiors and a monochrome palette bring industrial elements to the fore in this unique multi-storeyed warehouse conversion.
