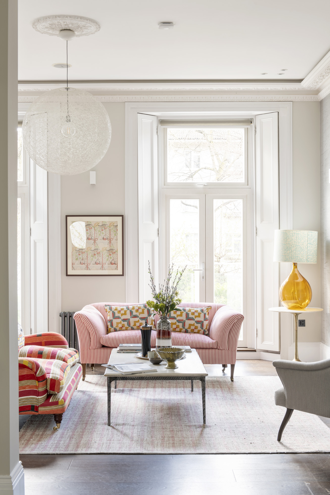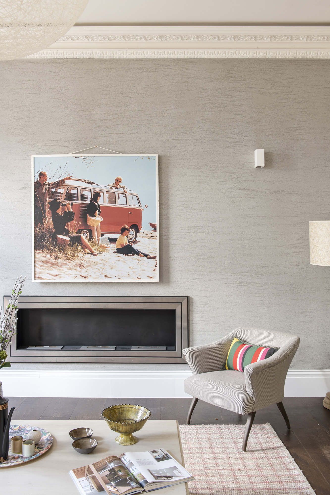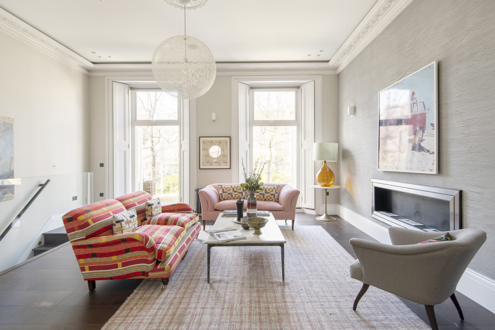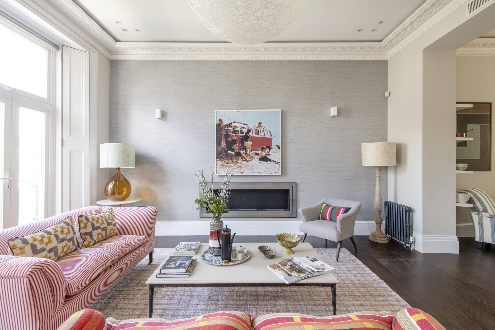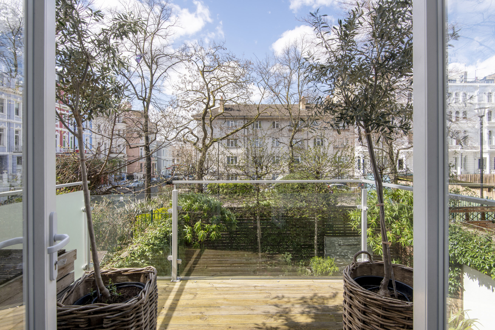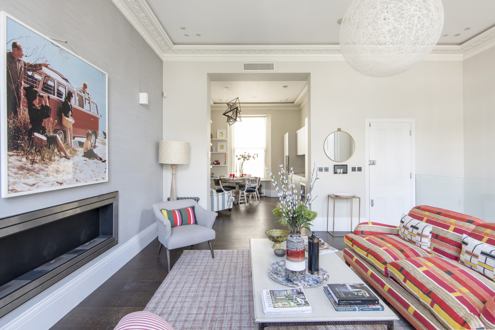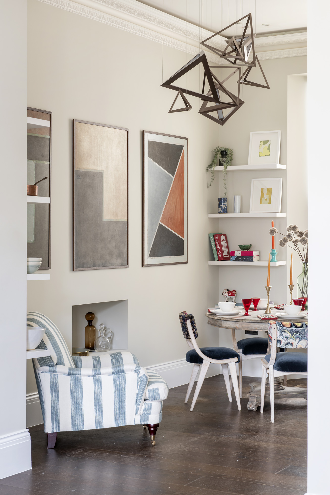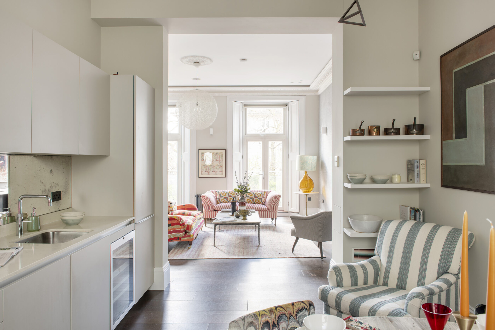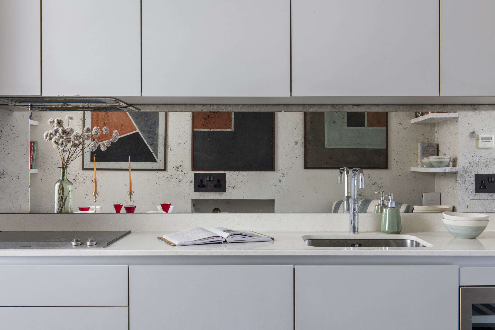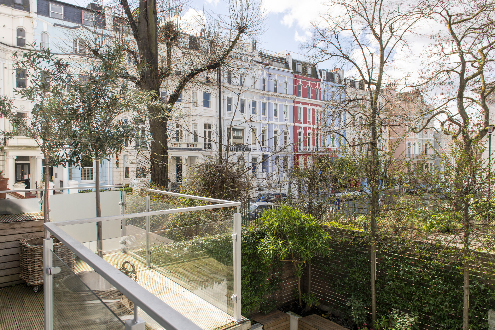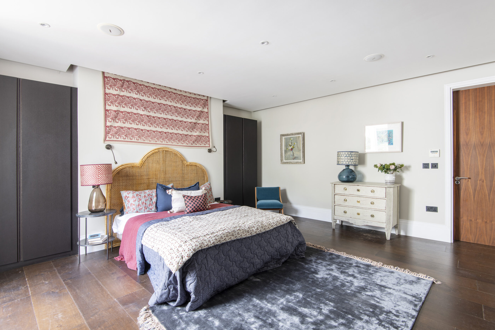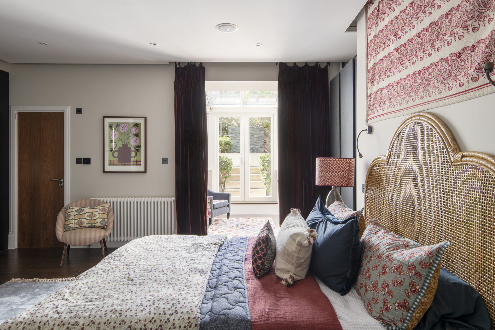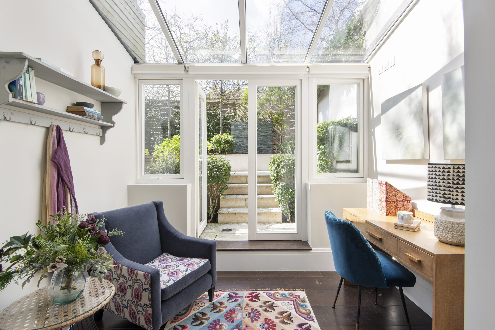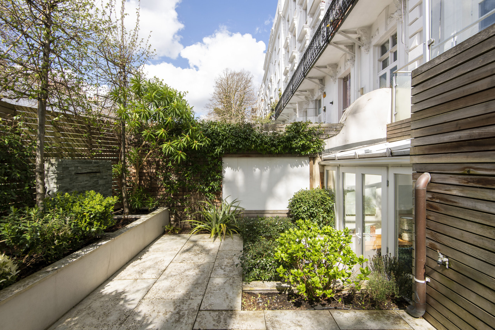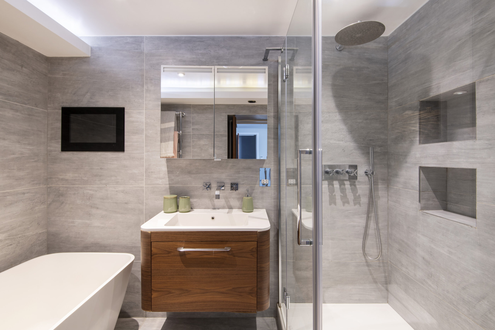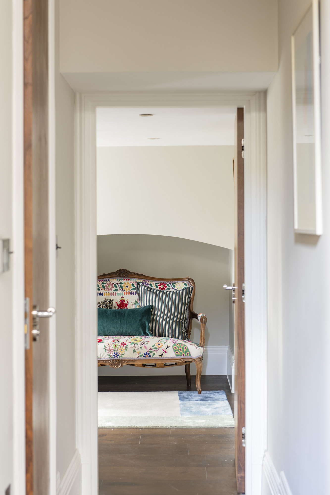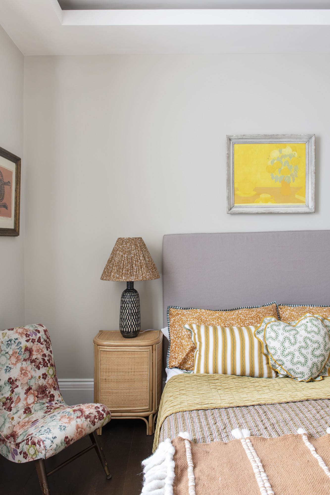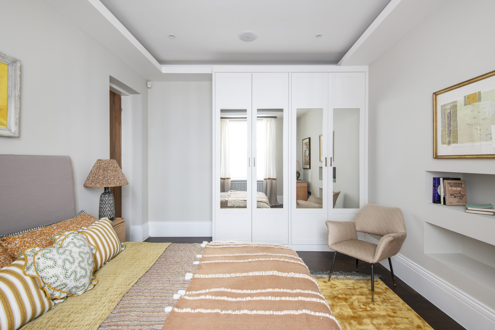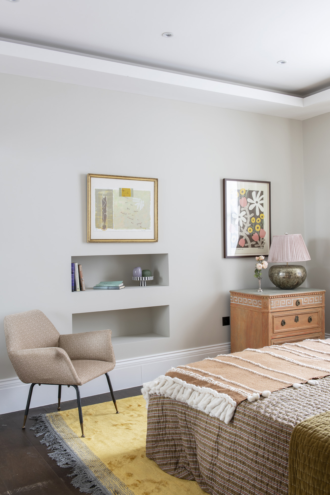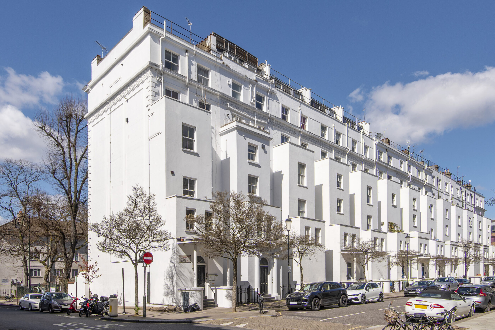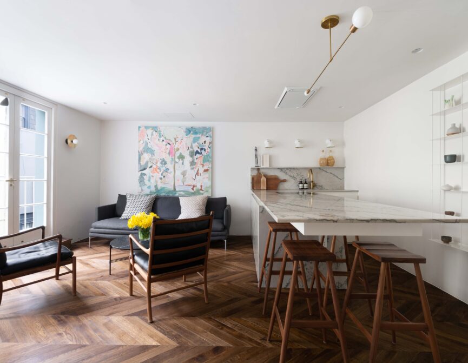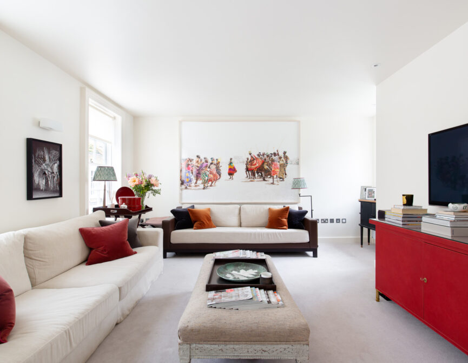An architect-designed three-bedroom duplex, in the heart of Notting Hill. Light-filled lateral living, plus Portobello Road on the doorstep.
Set within a soaring period townhouse, this spacious duplex leaves a lasting impression. By bringing an architect’s eye to the space, the apartment’s heritage framework has been accentuated with contemporary interventions. In the double reception room, three-metre high ceilings draw the graze upwards to intricate cornicing. Finished in timeless neutral tones, a recessed fireplace adds an ultra-modern accent. Crowning the space, floor-to-ceiling windows open onto a glass-fronted balcony, and channel views over Notting Hill’s candy-toned residences.
Through an opening, the streamlined kitchen is thoughtfully appointed. Integrated appliances, a wine chiller and space for a table make easy work of entertaining. Amping up the sense of square footage, a mirrored splashback bounces light around.
Three tranquil bedrooms are tucked away on the lower ground floor. The principal suite enjoys direct access to a secluded west-facing garden, ideally positioned to catch some rays. Unfolding across a generous footprint, ample fitted storage and a study area with a glazed roof, complete the space. In the en suite, a walk-in shower and freestanding bathtub are elevated by sleek floor-to-ceiling tiles in cool grey. Two further bedrooms share access to a contemporary shower room.
By bringing an architect’s eye to the space, the apartment’s heritage framework has been accentuated with contemporary interventions.
