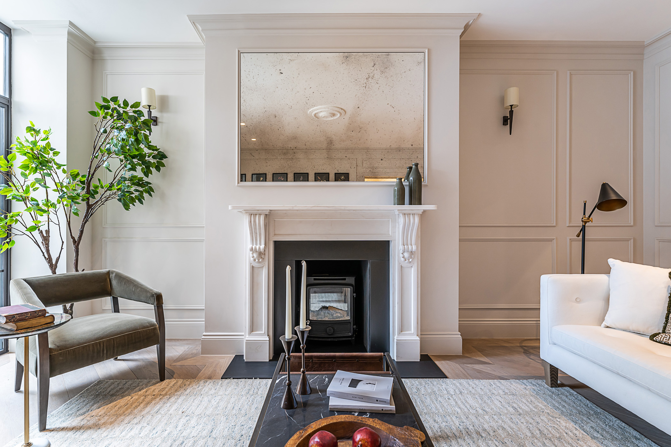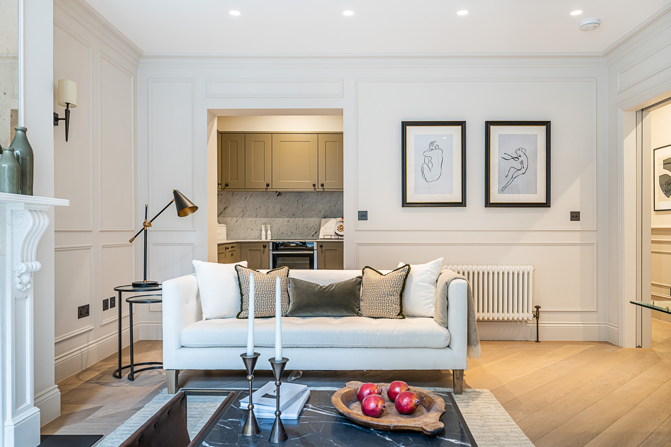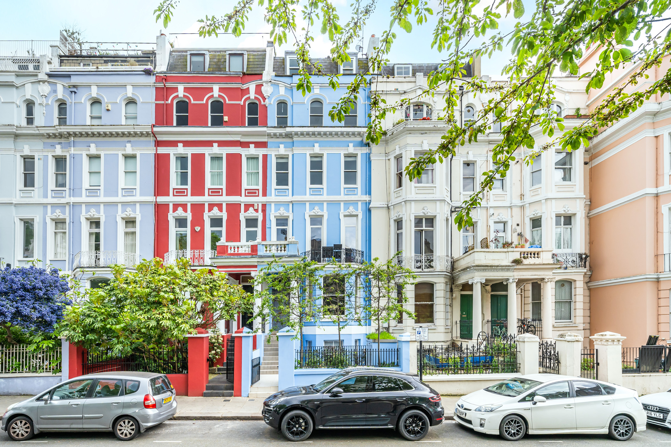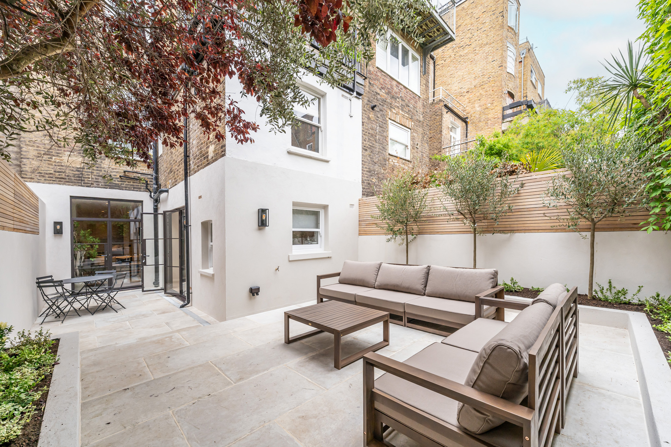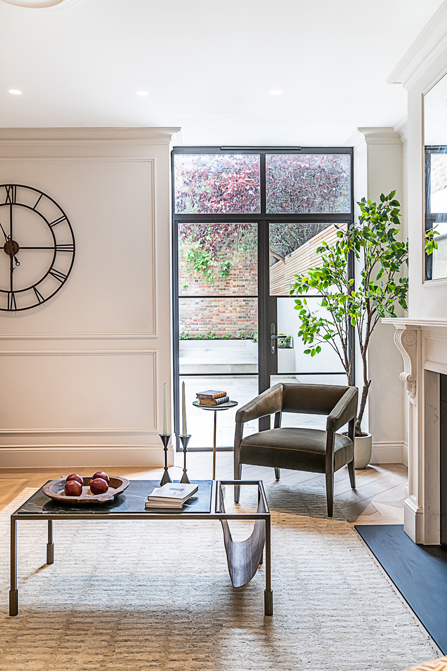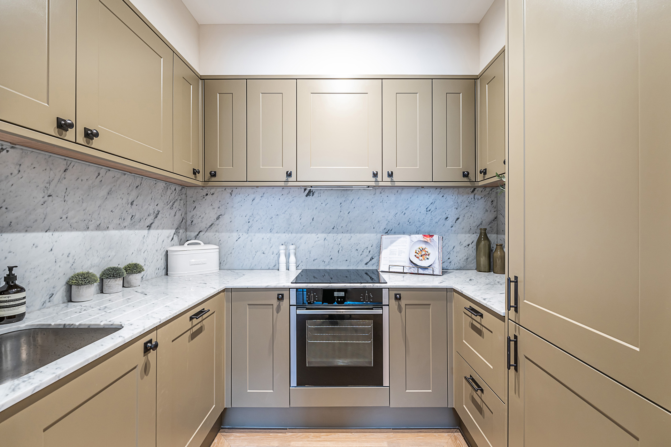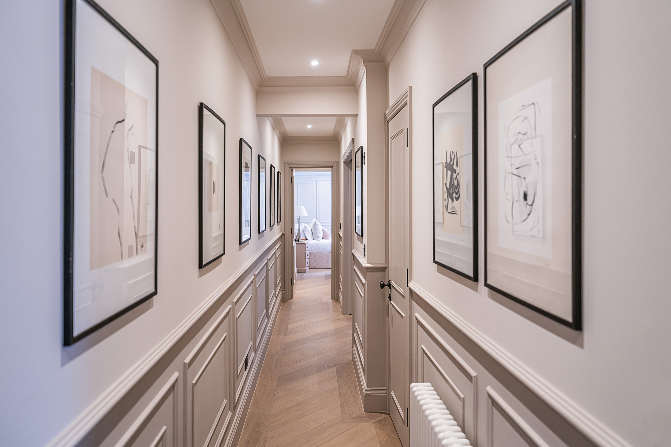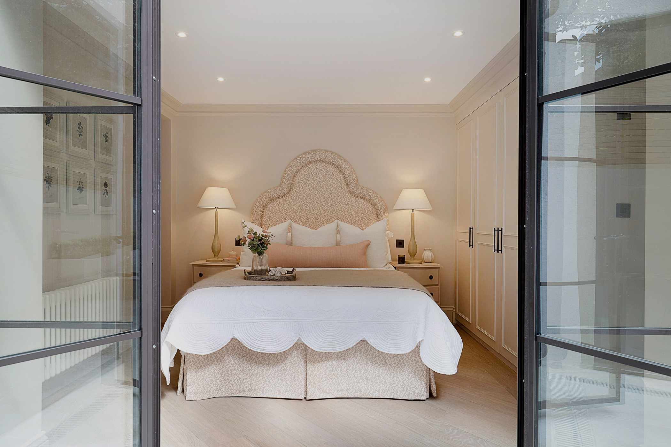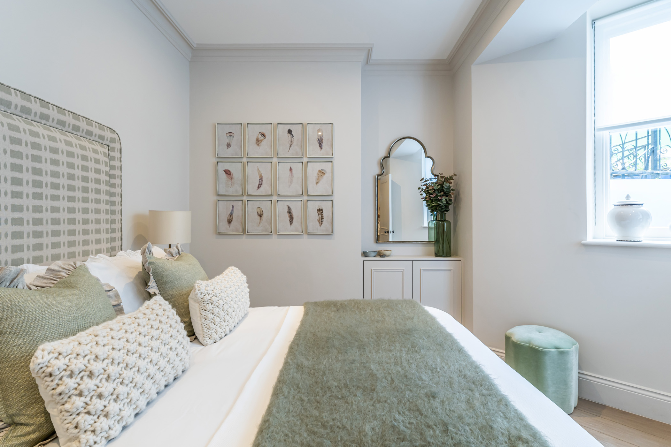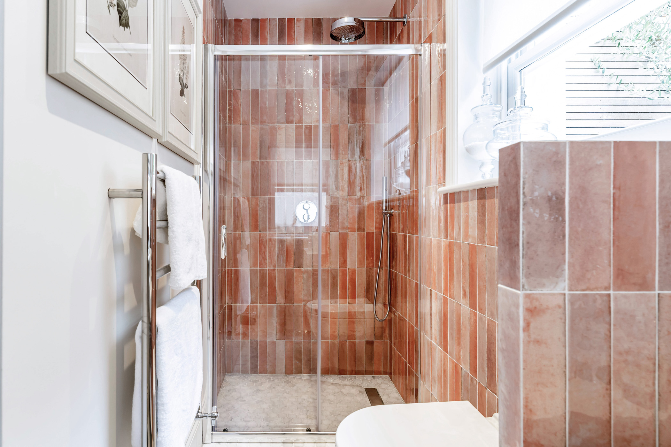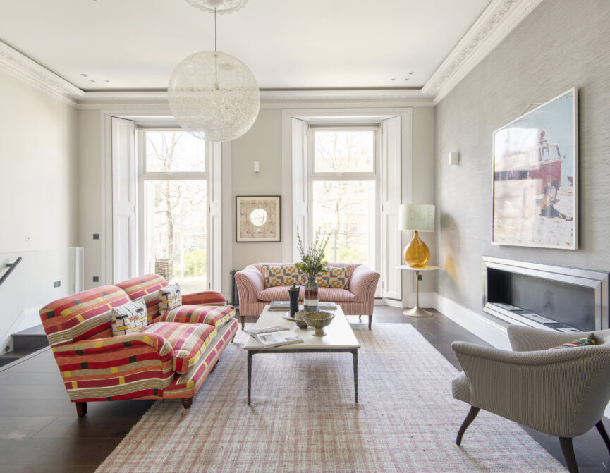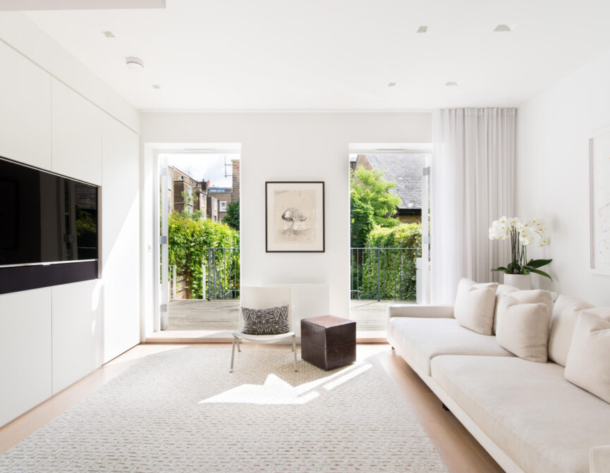A two-bedroom apartment on one of Notting Hill’s most celebrated streets. Lateral living plays out across design-led interiors and a leafy patio garden.
On a quiet yet colourful road, a distinctive terrace frames a powder-blue façade with crafted white masonry. At garden level, a tranquil home pairs period design details with considered contemporary interventions.
The clean lines of understated wainscoting guide the way to the reception room. Revealed via sliding doors, this uplifting space exudes a sense of timeless elegance. Neutral tones and palatial proportions produce a sense of grandeur while Crittall glazing provides natural light and industrial rigour in equal measure. A living area is arranged around a log burner, which sits inside a period fireplace with a stone surround.
Hardwood flooring flows into a separate kitchen combining coffee-coloured cabinetry and striking marble worktops and backsplashes. Integrated appliances and an undermount sink reduce visual noise to create a calming aesthetic. At the rear of the plot, a split-level southeast-facing patio garden marries textures of wood, brick and stucco. A planted border frames a raised chillout area while a dining space sits next to the house.
The home’s principal bedroom wears sandy tones and benefits from a bank of fitted wardrobes and expansive Crittall glazing that draws in daylight and offers direct access to the garden. Vertical terracotta tiles accentuate the proportions of the en suite bathroom, which pairs a floating countertop basin and a walk-in shower. A guest bedroom features light grey walls, a large bay window and 2.7-metre-high ceilings. A family bathroom enjoys herringbone wall tiles and a bath with an integrated rainfall shower.


