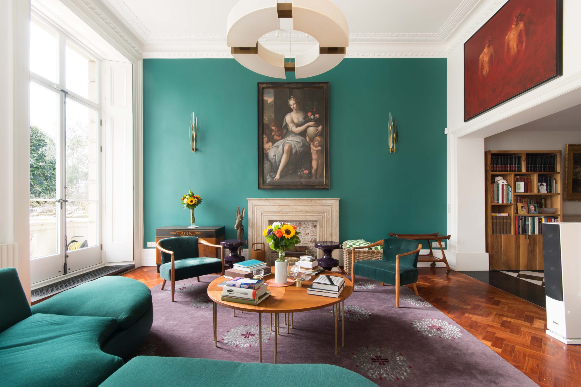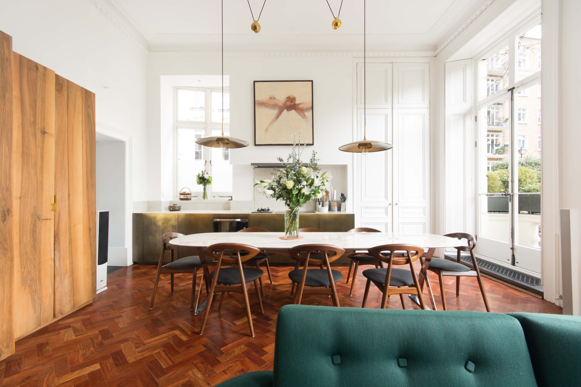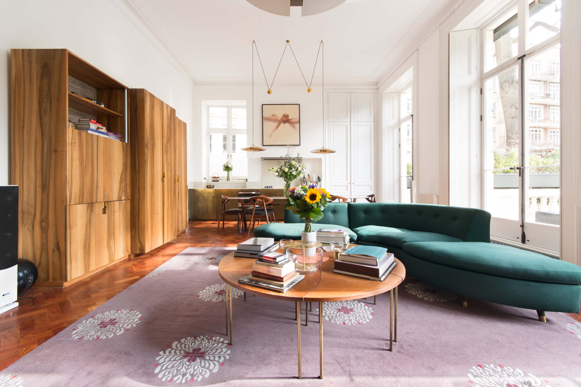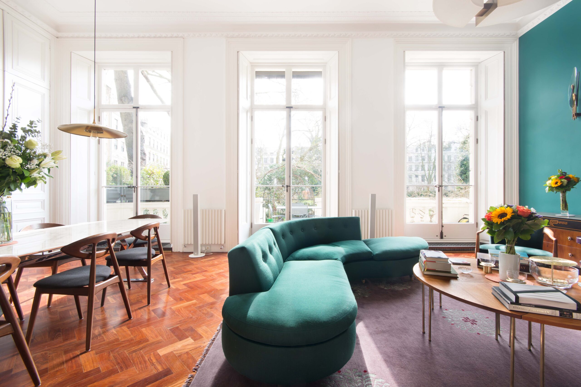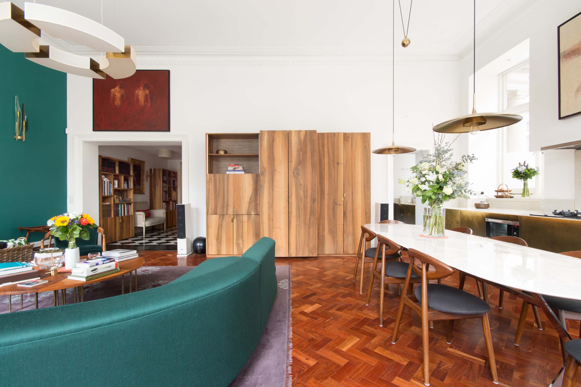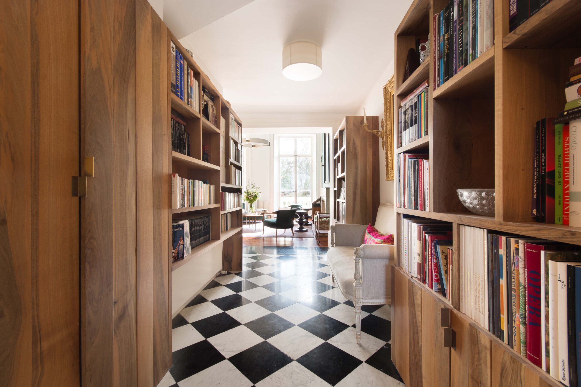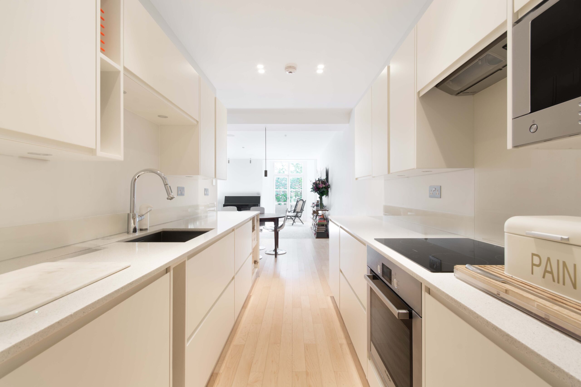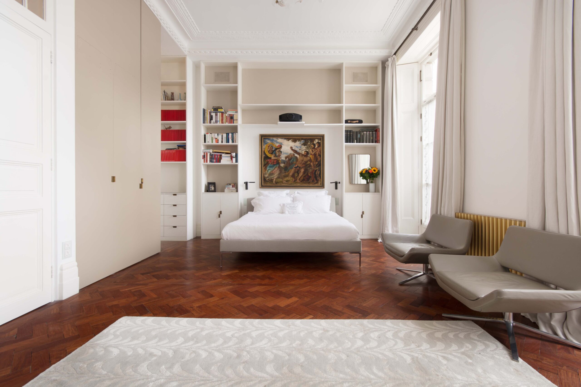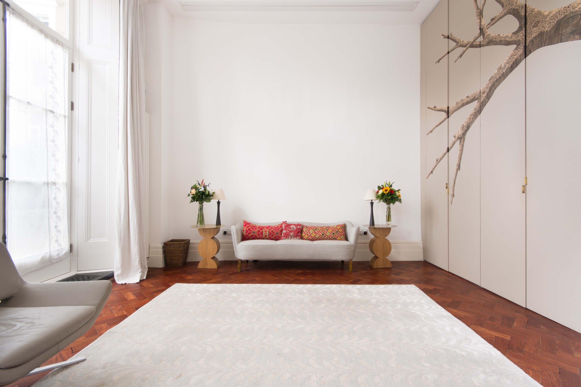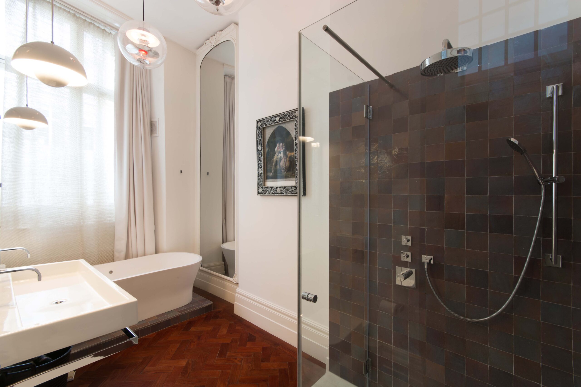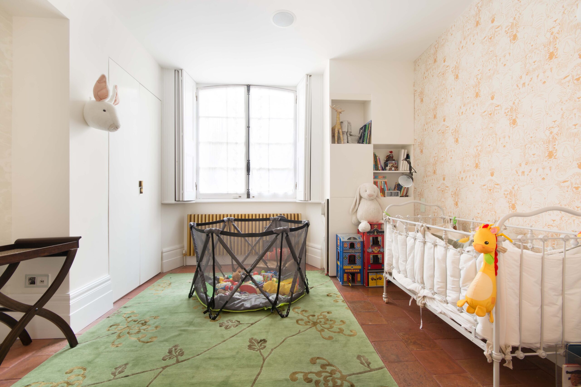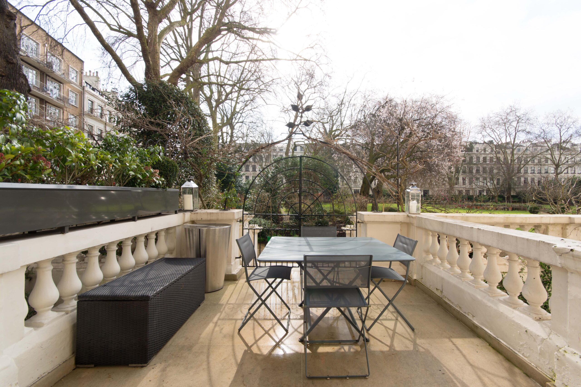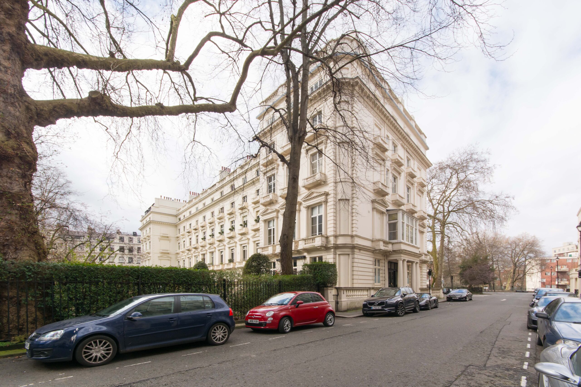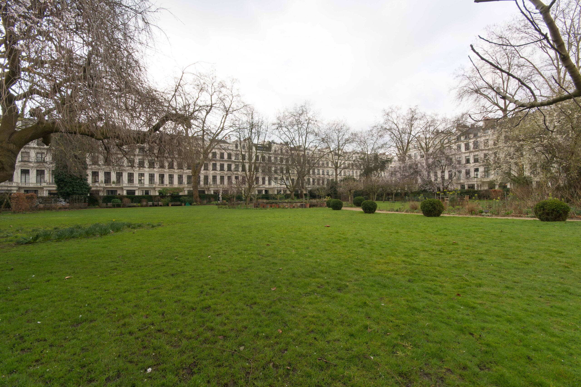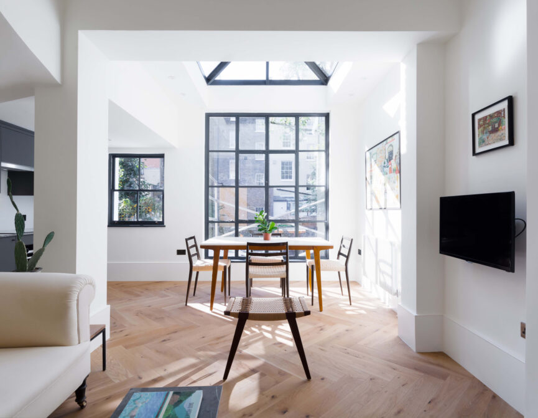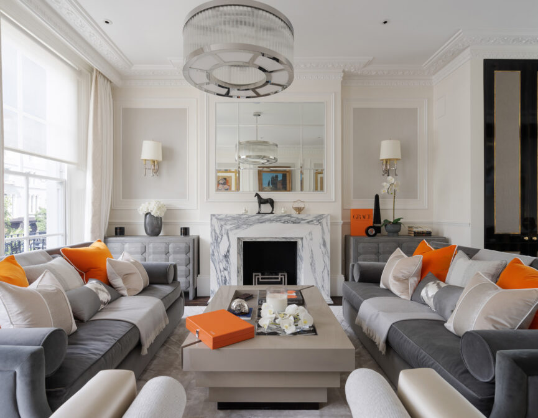Palatial proportions and considered design infuse this five-bedroom home with a refined atmosphere.
Backing onto Cleveland Square gardens, this expansive duplex apartment draws together an array of sumptuous living spaces. From the raised ground floor entrance, the eye is instantly drawn to the open-plan kitchen and reception room. A trio of glass double doors soars toward the high ceiling, flooding the space with natural light that plays across brassy kitchen cabinetry.
Hardwood floors flow past a generous dining area and into the living space. This comfortable corner of the home is crowned with a sculptural halo chandelier. Backdropped by a teal feature wall, a fireplace grounds the space and serves as an elegant centrepiece. Outside, a south-facing terrace is bordered by a traditional Georgian balustrade and leads down to the communal garden square.
Through a library with chequered flagstone flooring, the plan unfolds to reveal a voluminous principal bedroom. Large windows draw in daylight to illuminate thoughtful design details. Bespoke joinery and full-height fitted wardrobes create a sense of seamless sophistication. Framed by ornate cornicing, the high ceiling creates an uplifting feel. Beyond, an en suite bathroom features a walk-in rainfall shower, freestanding bath and a dual vanity.
Four downstairs bedrooms feature neutral tones, fitted storage and period features. A family bathroom has a freestanding bath with an integrated rainfall shower. This level also features a split-level open-plan kitchen and reception room. A minimalistic galley kitchen enjoys whitewashed cabinetry and integrated appliances. Pale wood floors stretch through to the dining space. Meanwhile, floor-to-ceiling glass doors pour light into the living area and lead out to a quiet courtyard.
A trio of glass double doors soars toward the high ceiling, flooding the space with natural light that plays across brassy kitchen cabinetry.

