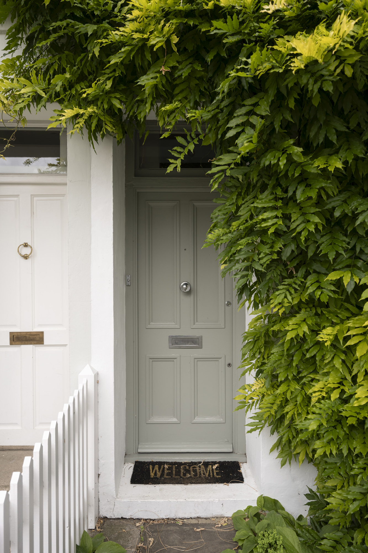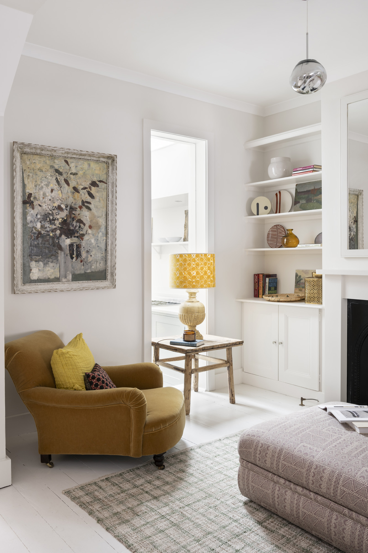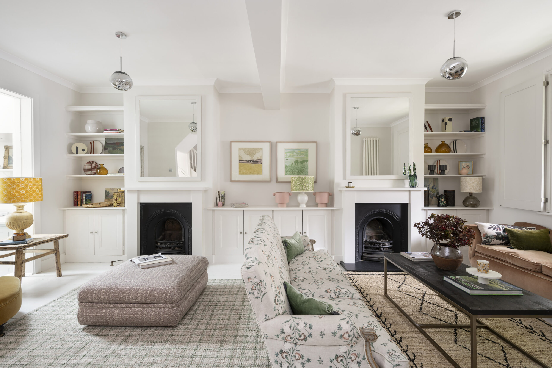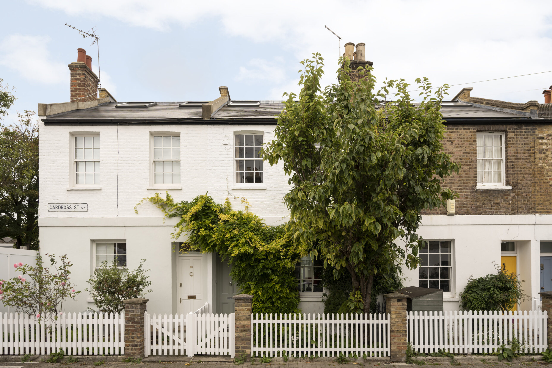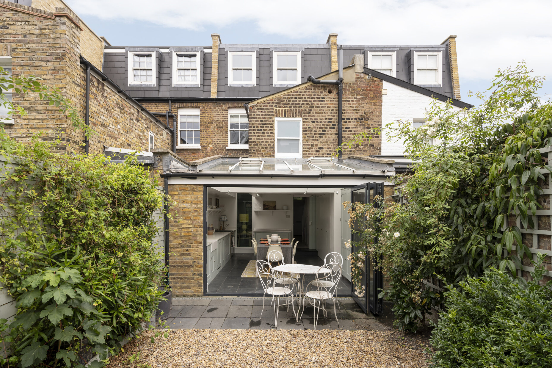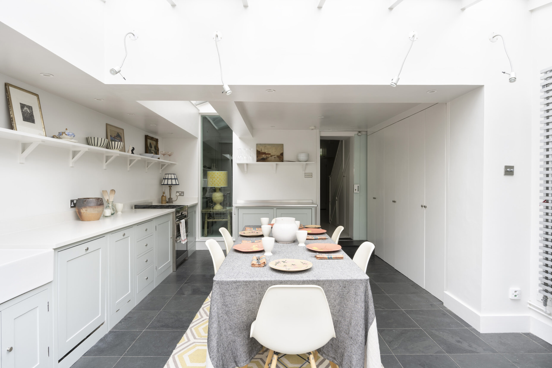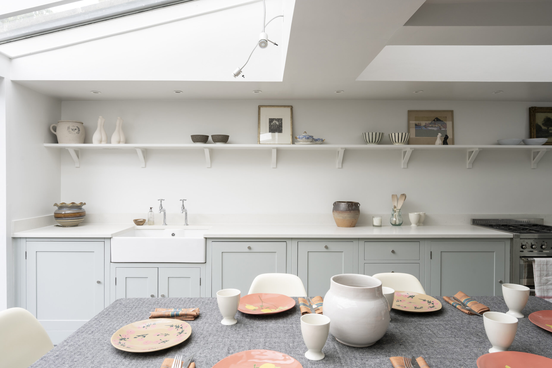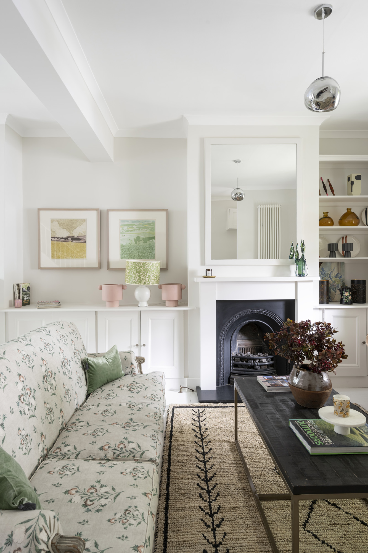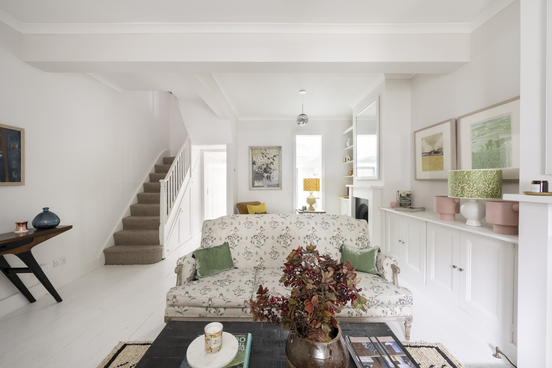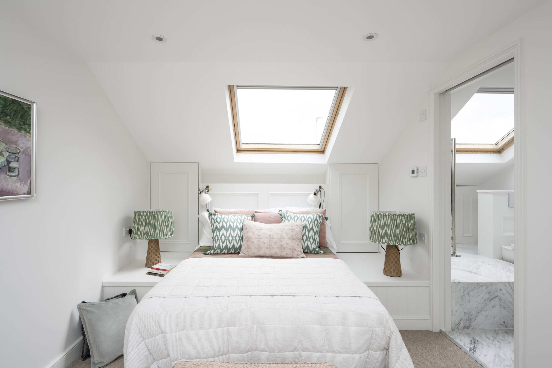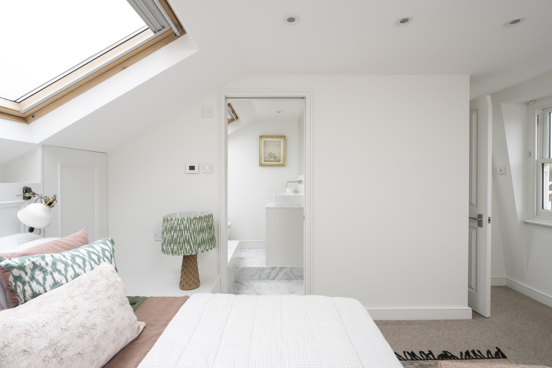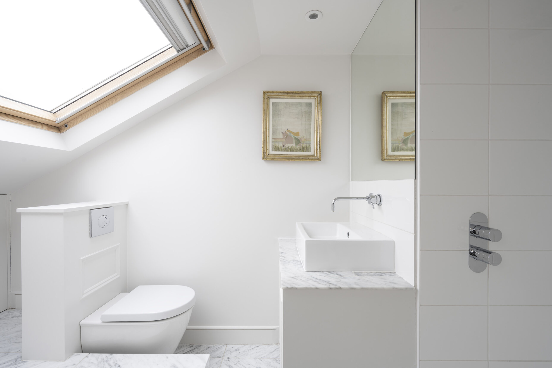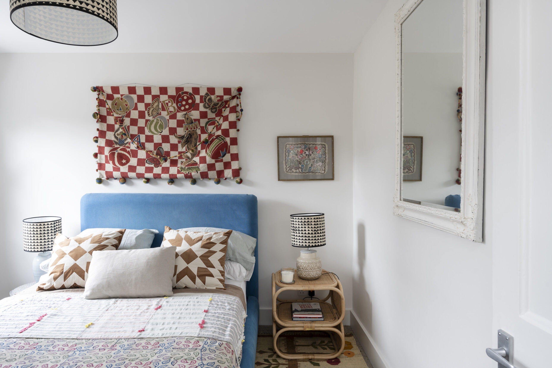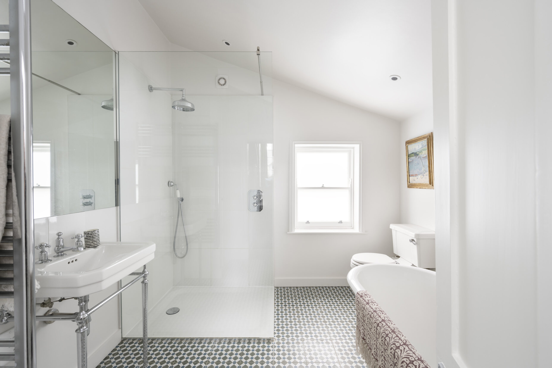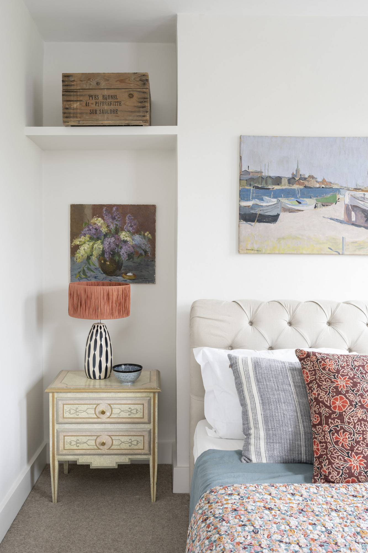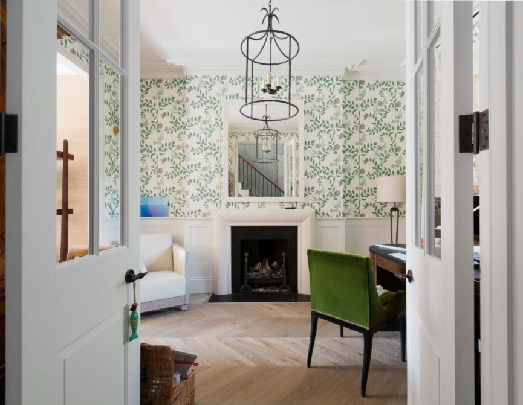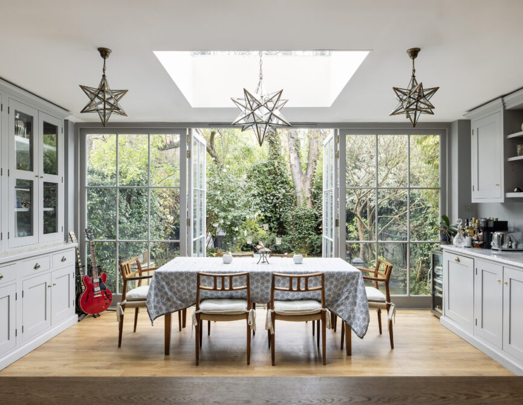A calming, whitewashed three-bedroom Victorian Cottage in Brakenbury Village. This serene retreat features generous proportions and natural light.
On a quiet residential street, waist-high brick columns bookend a white picket fence. Beyond, a leafy façade makes for a verdant welcome to this unexpected home.
Inside, a double reception room is grounded by symmetry. Bespoke joinery stretches across one wall, connecting the space. Dual cast iron fireplaces punctuate the cabinetry, delineating the space into two living areas each crowned with an amorphous light fitting. Flanked by wooden shutters, a large sash window draws natural light into the space to produce an uplifting atmosphere.
White-painted floorboards cross the space, the monochromatic palette creating a beach house aesthetic. At the rear of the room, a floor-to-ceiling picture window frames views through the kitchen and into the garden. A glass door slides to reveal the eat-in kitchen where two large skylights flood the space with sunlight, illuminating considered design details. A Belfast sink, Smeg range oven and pale pistachio cabinetry elevate the space.
Dark stone flooring sweeps through the dining area to meet full-height glazing, which folds to grant access to a west-facing garden. An alfresco dining space flows into an inviting garden with a planted border.
A design-forward principal bedroom dominates the second floor. The sleeping area is enlivened with a skylight. Meanwhile, joinery is engineered into the eaves to reduce visual noise. A stylish en suite features a rainfall shower and marble flooring. Two further bedrooms benefit from natural light, sisal carpets and soothing neutral tones. A family bathroom enjoys a freestanding roll-top bath and an expansive frameless walk-in shower.
