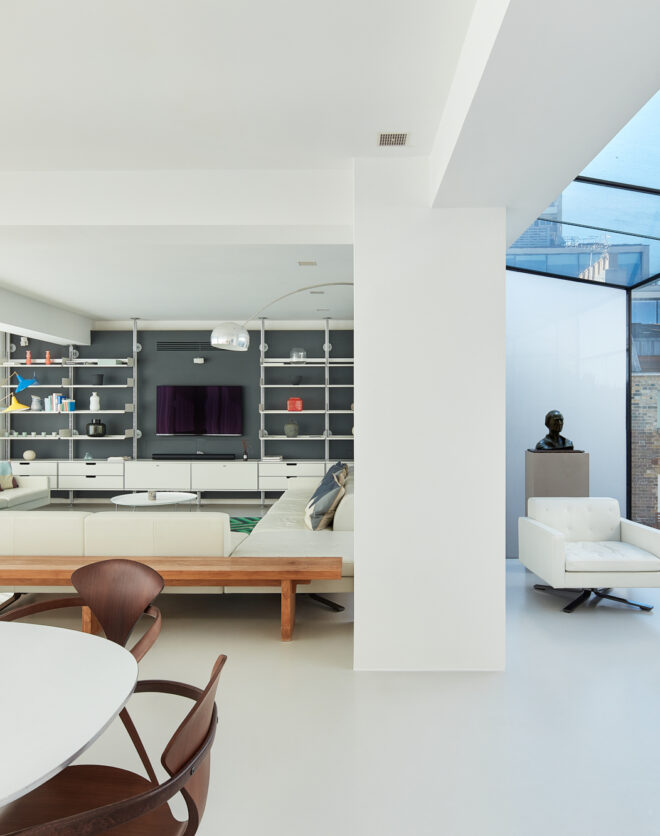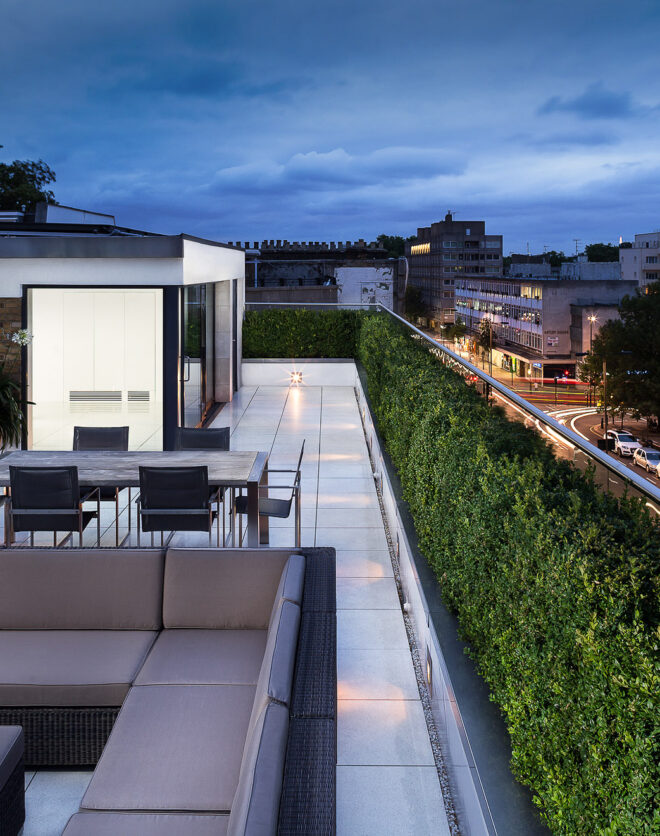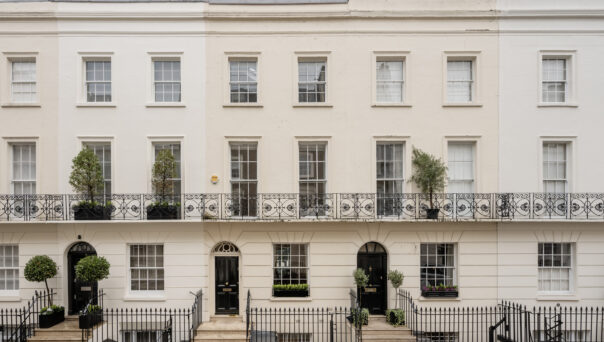


Set amongst a row of picturesque Belgravia townhouses, with pale stucco façades and ornate cast-iron railings, this five-bedroom home makes an elegant first impression. Across its expansive footprint, a classic architectural framework has been enlivened with considered contemporary interiors – offering a refined backdrop for family living in the city. From the entrance hallway, glass-panelled doors open into a voluminous…
Set amongst a row of picturesque Belgravia townhouses, with pale stucco façades and ornate cast-iron railings, this five-bedroom home makes an elegant first impression. Across its expansive footprint, a classic architectural framework has been enlivened with considered contemporary interiors – offering a refined backdrop for family living in the city.
From the entrance hallway, glass-panelled doors open into a voluminous double reception and dining room. Sunlight pours in through a large sash window, illuminating the pale walls and intricate ceiling cornicing. A period fireplace makes for a cosy focal point in the living area, which can be kept contained behind double doors. Clean-line wainscoting surrounds the dining area, with a smart wood table at its centre.
From here, another set of double doors opens into the bright kitchen. Natural light abounds through a series of windows and a glass roof. Whitewashed floors and walls are boldly contrasted with glossy black worktops and sage-green splashbacks, while modern appliances are nearly integrated into the space. There’s direct access to the private garden – a paved suntrap patio surrounded by verdant planting and trees, that’s tailor-made for London’s warmer months.
On the lower-ground floor, an additional open-plan kitchen and living room offers versatility for family, guest and staff use. Whitewashed walls, pale floors and softly-diffused sunlight make for a calming atmosphere, while thoughtful details – the fireplace, integrated bookshelves and minimalist furniture – keep things feeling homely.
Serene and sophisticated, the principal bedroom suite is spread across the first floor. Floor-to-ceiling sash windows are paired with full-height curtains – opening to a balcony which overlooks the street below. Ornate cornicing and smart wood floors lend a classic look, while a curved archway leads into the dedicated dressing room and en suite bathroom. A marble-topped bathtub, dual vanity and rainfall shower paint a thoroughly modern picture.
Four further bedrooms are located throughout the home. On the second floor, two guest bedrooms are filled with sunlight, fitted with integrated wardrobes and served by a contemporary bathroom. On the lower-ground level, two guest bedroom suites — one with a shower, one with a bathtub — have direct access to a patio. Set beneath the private garden, it’s a quiet retreat for al fresco moments.
Contemporary kitchen
Formal double reception and dining room
Additional kitchen and living room
Principal bedroom suite with dressing room
Two guest bedroom suites
Two further bedrooms
One further bathroom
Study
Additional WC
Private garden, patio and balcony
City of Westminster
A classic architectural framework has been enlivened with considered contemporary interiors




Whether you want to view this home or find a space just like it, our team have the keys to London’s most inspiring on and off-market homes.
Enquire nowCaught between Belgravia and Chelsea, South Eaton place is a springboard to some of London’s most elegant spots. Start your morning on village-like Elizabeth Street with a coffee from Tomtom, stopping by Chestnut Bakery and Bayley & Sage to source organic produce. Head to the King’s Road for an abundance of retail offerings, followed by an art-filled afternoon at the Saatchi Gallery. During springtime, the streets bloom for the infamous FHS Chelsea Flower Show. There are plenty of fine dining options, from La Poule au Pot to Hunan, Pétrus by Gordon Ramsay and The Harwood Arms – London’s only Michelin-starred pub. Plus, there’s convenient Underground stations nearby, giving you easy access across the rest of the capital.

5 bedroom home in Belgravia
The preferred dates of your stay are from to