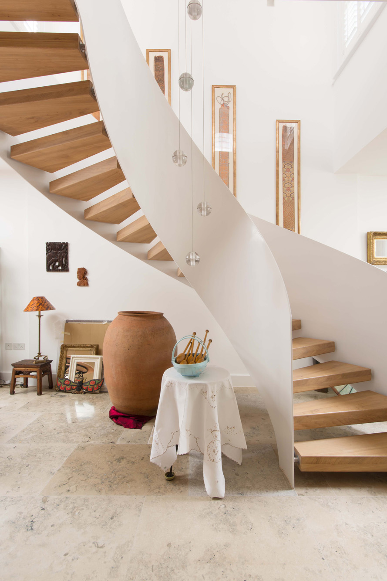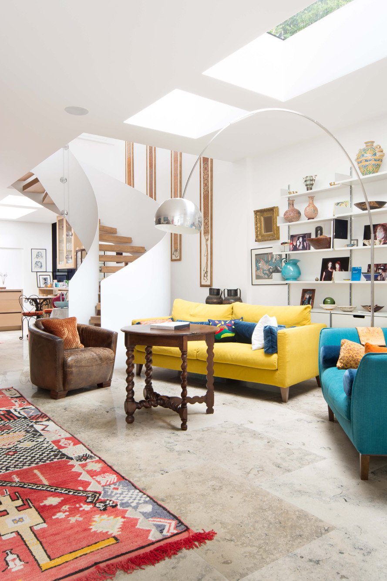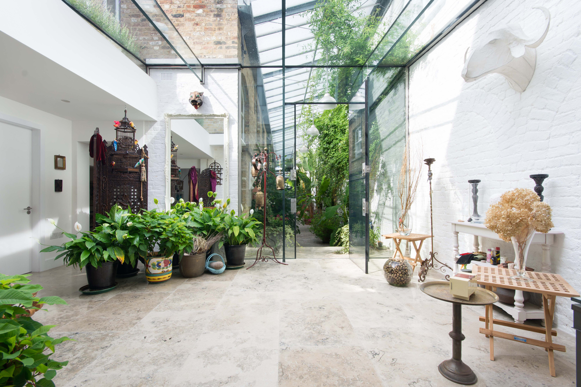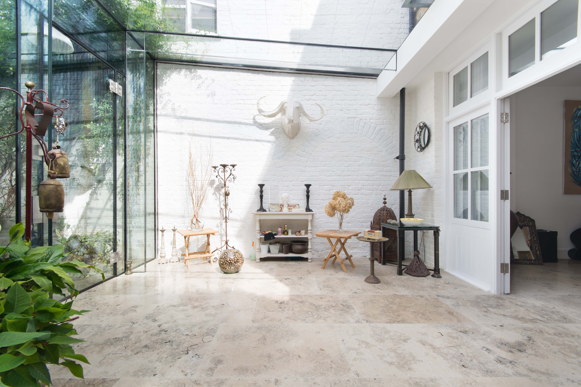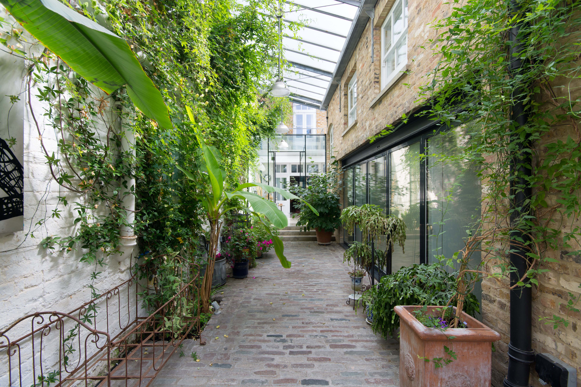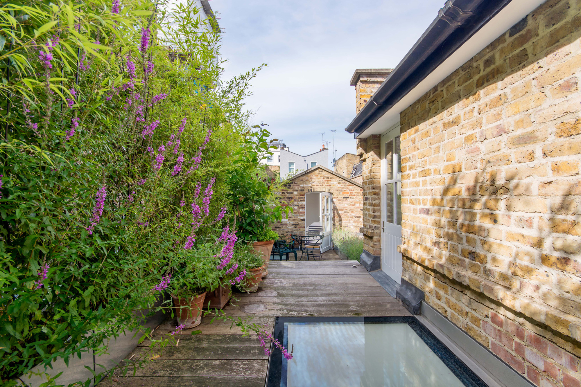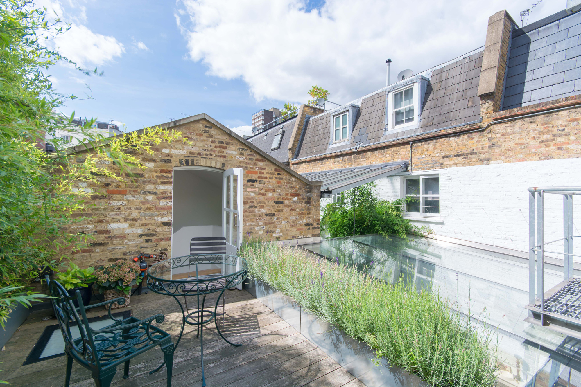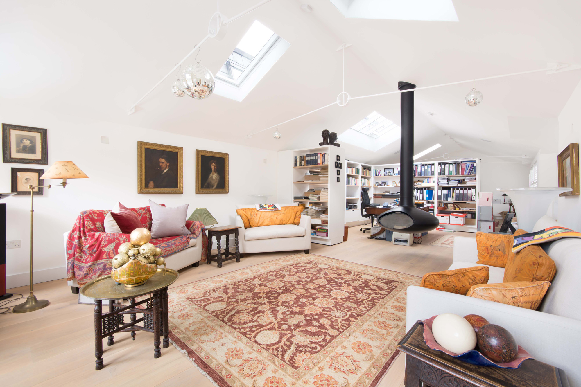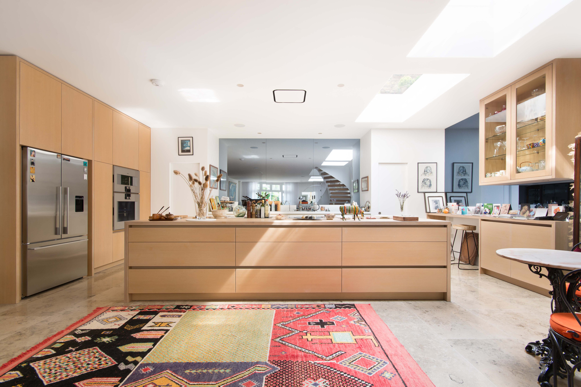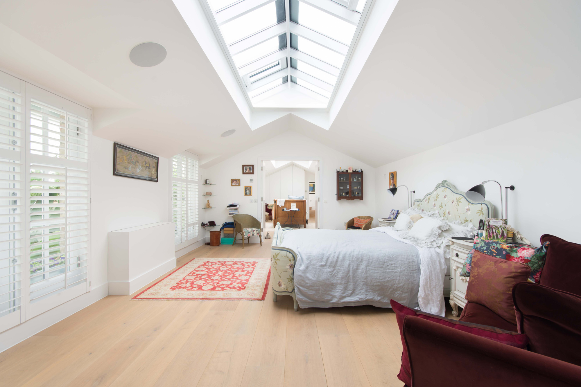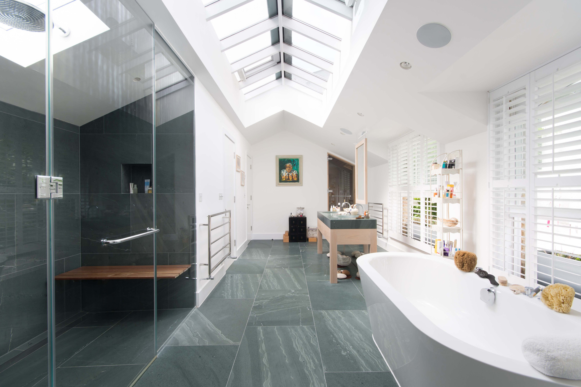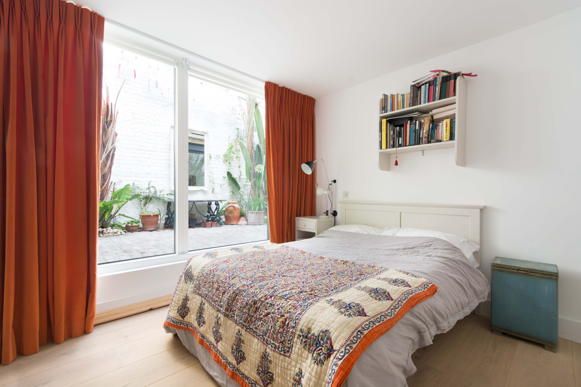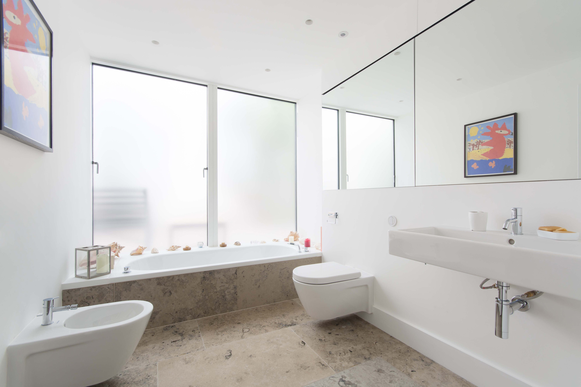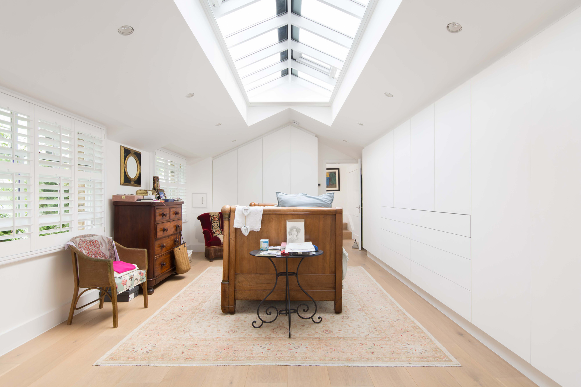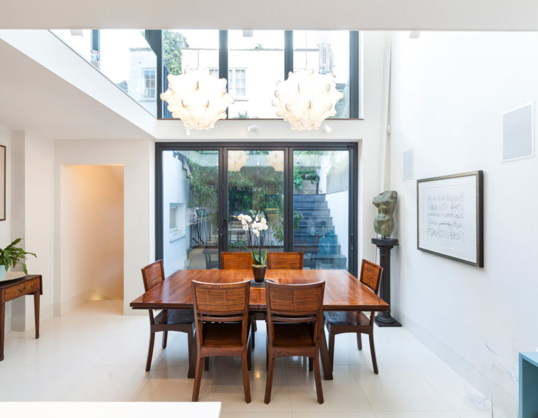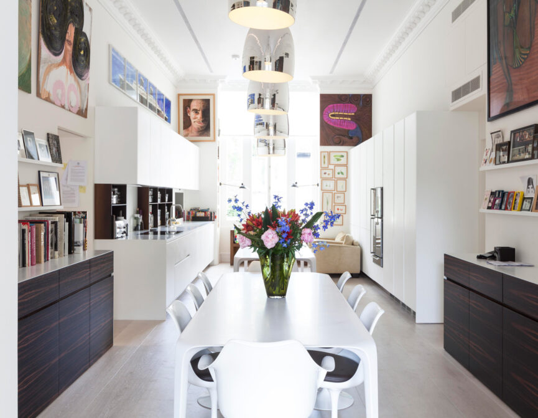A pleasant stroll from Notting Hill and Westbourne Grove, this glass-clad five-bedroom mews house is a study in light and serenity.
Originally a stable and later a cluster of design studios, the mews was sympathetically knocked through to form an elongated, L-shaped home, where 5,000sq ft is distributed over two levels. This is lateral living at its very best. Inside, its clean, whitewashed structure complements the more intricate décor where natural elements work in harmony with thoughtful design and a chinoiserie aesthetic. A homage to wood and marble, this property contrasts historic craft pieces alongside modern-day furnishings in an inspired setting that creates a sense of unity.
Enter through the driveway, where off-street parking accommodates three cars – a rare treat in such a central London location. A narrow courtyard stretches 30m under a glass roof, lined by tropical banana palms and soaring climbers that wind skyward along the white-brick walls. A steel-framed glass extension is a conduit to the affinity between indoors and out. On your left, a washroom and storage to stash outerwear.
Just ahead, in the open-plan reception room and kitchen, carefully placed skylights flood the space with a calm, airy atmosphere that flows throughout, picking up the angles of the pitched roof, the gleam of the polished-stone floor, a glint from low-slung pendant lighting. Solid earthy textures – slate, stone, engineered oak – are balanced by delicate porcelain and soft cushions that introduce vibrant pops of colour. Mod-cons have been sympathetically added, elevating the home without detracting from its character: on the ground floor, a television is concealed by a mirrored wall; the kitchen is kitted with Gaggenau appliances; larders are hidden behind pocket doors; underfloor heating is fitted throughout; roof-top solar panels make this verdant house greener still.
The statement staircase – yet another celebration of wood – curves aloft to the first-floor media room and study, where a hanging fireplace, contemporary and curvaceous, makes for cosy work-from-home days. In warmer climes, the country-style shuttered windows are best flung open onto the greenery while doors grant access to two independent roof-terrace areas and a balcony that gazes over the courtyard garden.
Pass through the roof terrace or ascend a separate flight of stairs from the ground floor to the master bedroom, which is flanked by a spacious dressing room – all chintz fabric, dark-meets-light colour schemes and wooden accents – to one side and a bathroom and sauna to the other. Looking out at the screen of bamboo from the freestanding bathtub, you’d be forgiven for forgetting you’re at the heart of west London. The wide rim is the perfect rest for a glass of bubbles. In the evening, tilt your head and gaze at the stars through the row of skylights that line the pitched roof. Modern luxuries such as the frameless walk-in waterfall shower and the wood-clad sauna promise to soothe the weariest of souls.
On the ground floor there are four further bedrooms, two with en-suite shower rooms and the other two sharing a separate bathroom. A wine cellar, store, utility room and boiler room are secreted on the lower-ground floor.
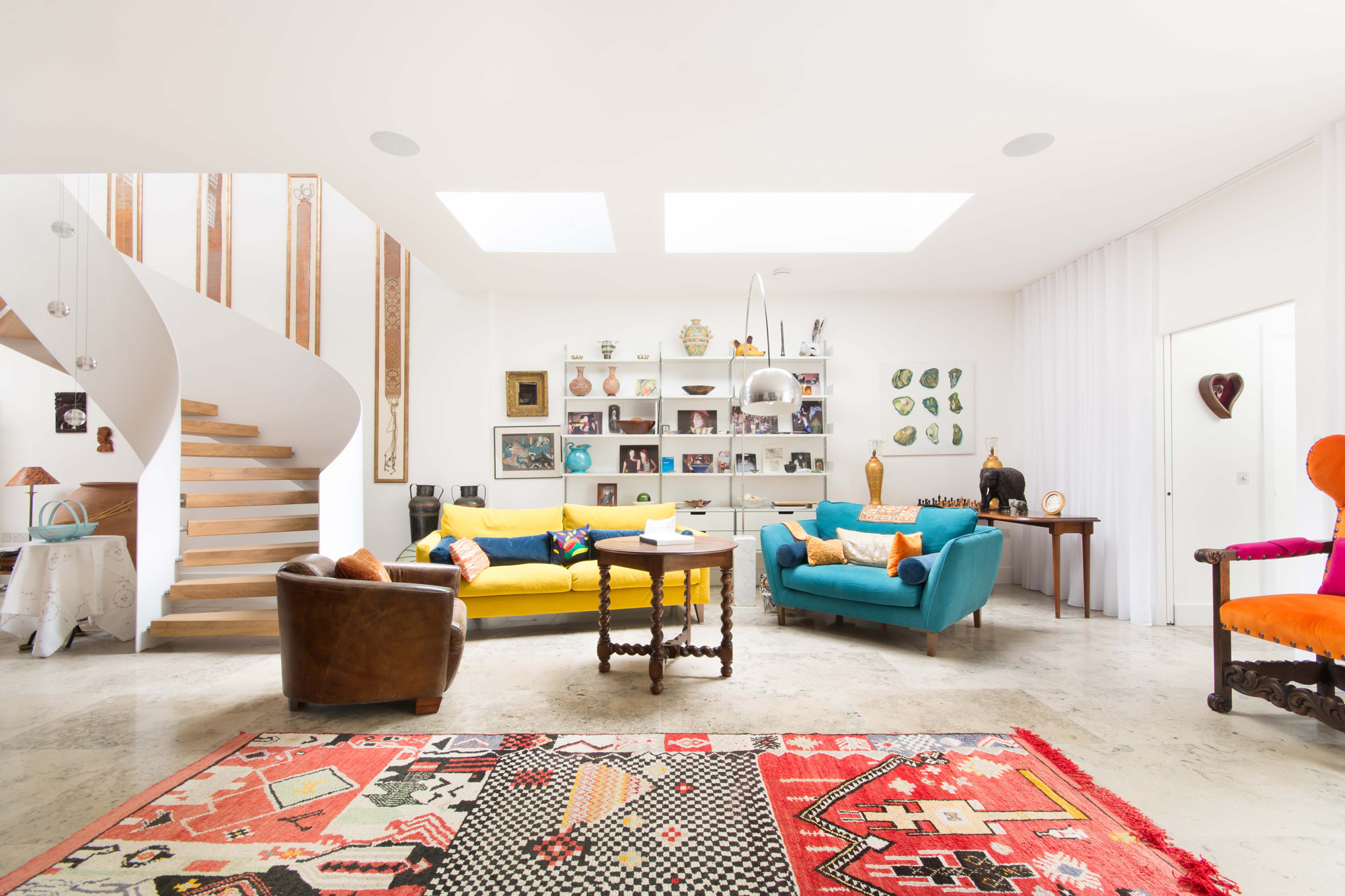
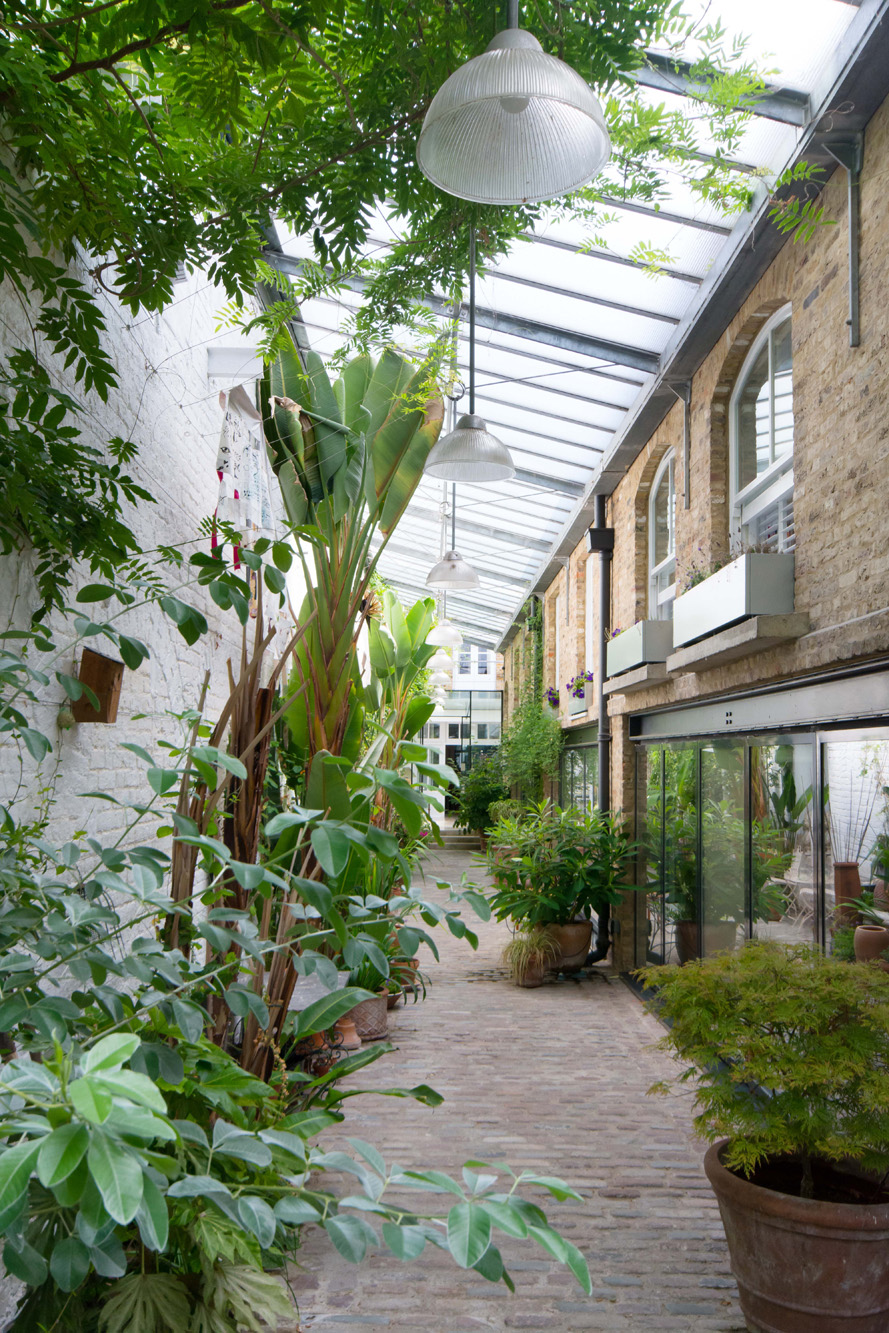
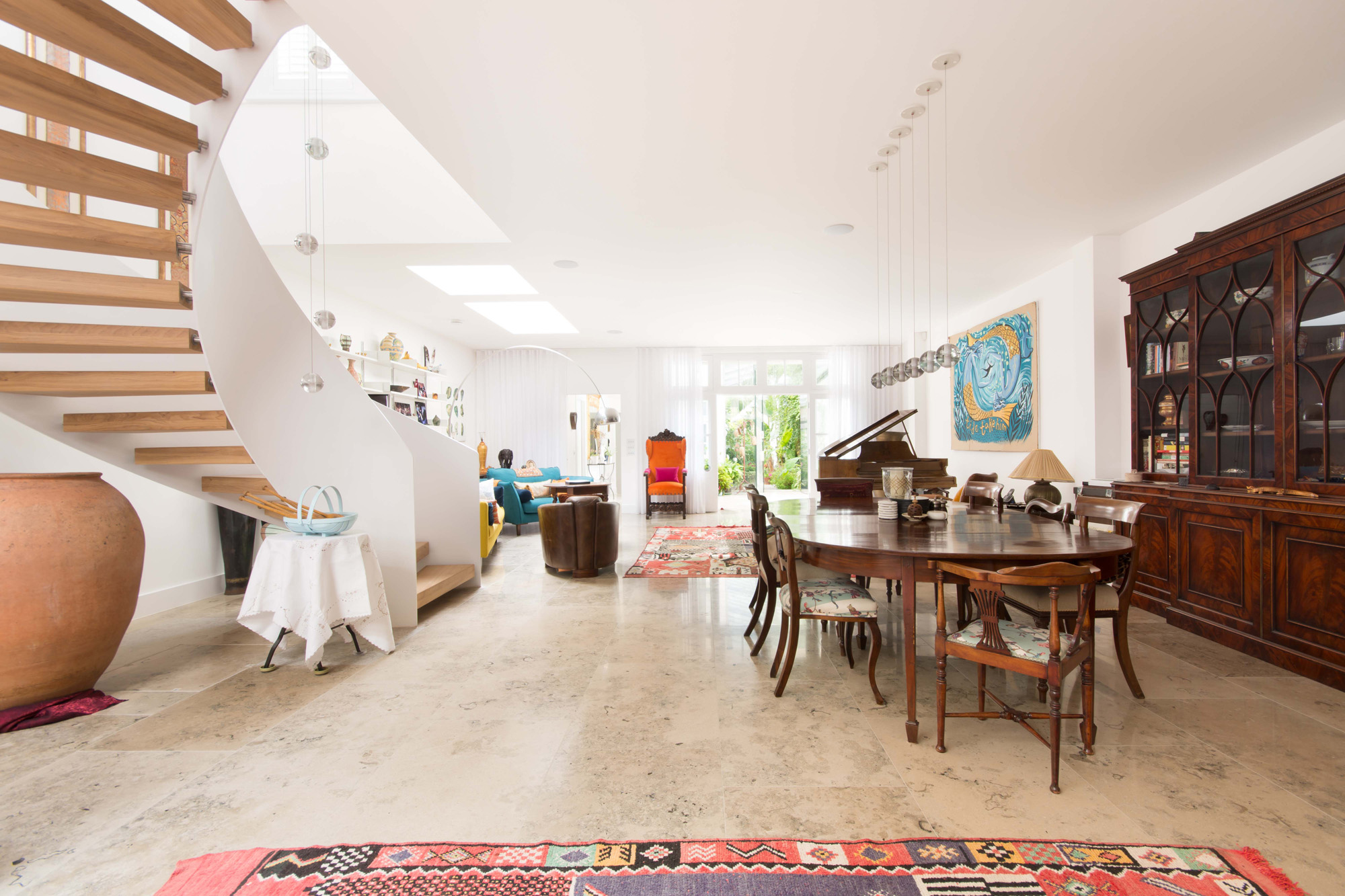
Inside, its clean, whitewashed structure complements the more intricate décor where natural elements work in harmony with thoughtful design and a chinoiserie aesthetic.
