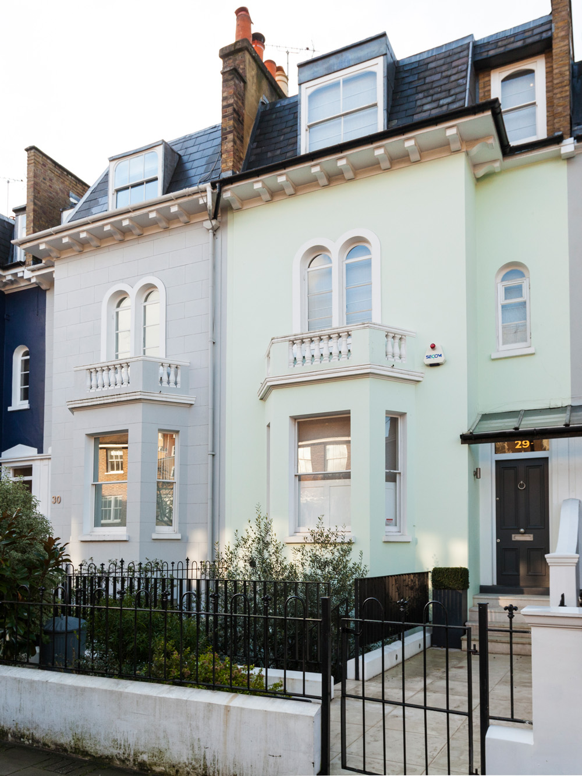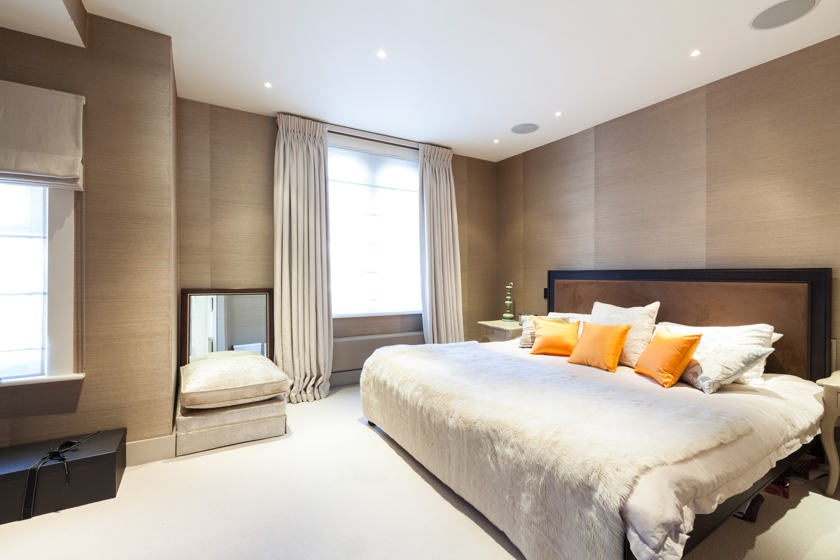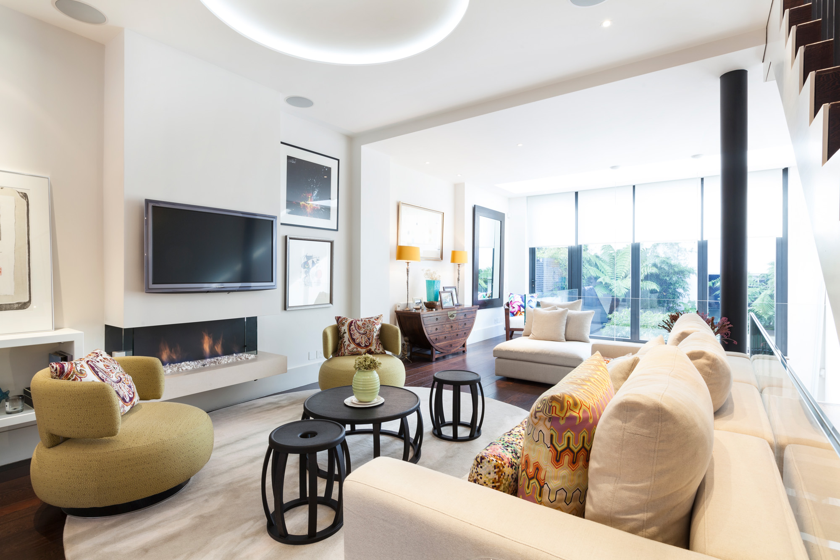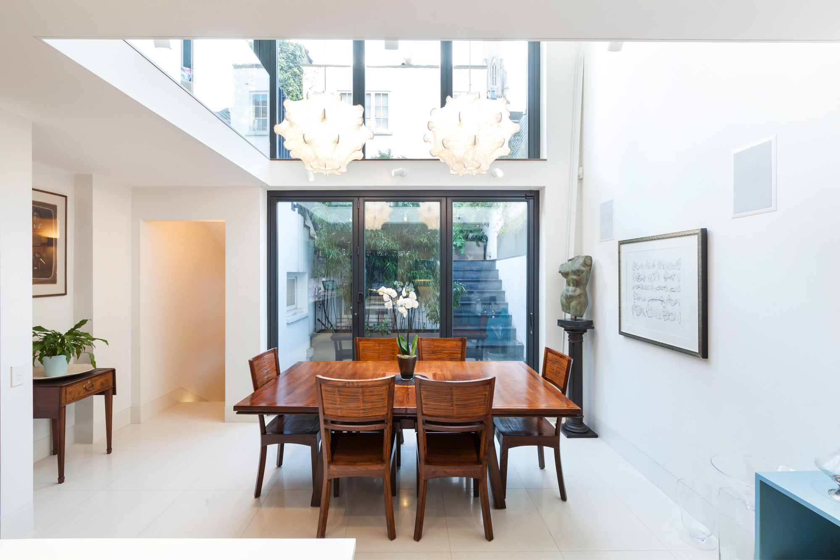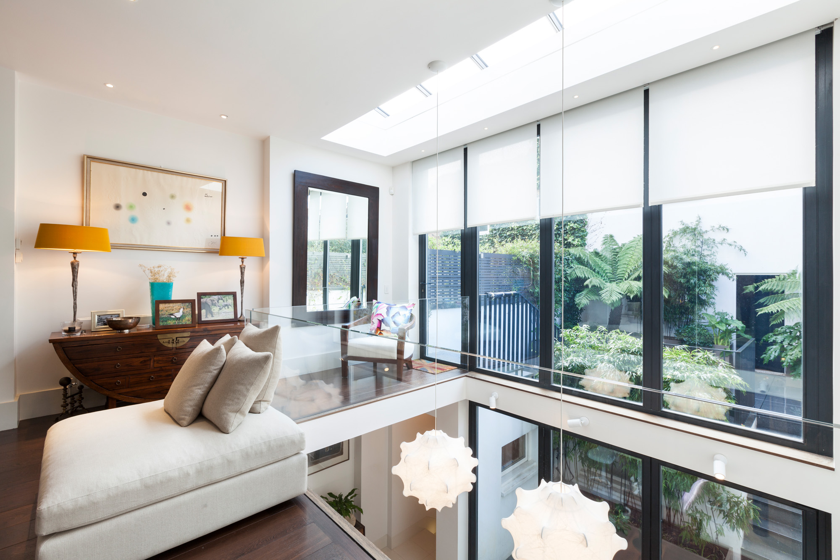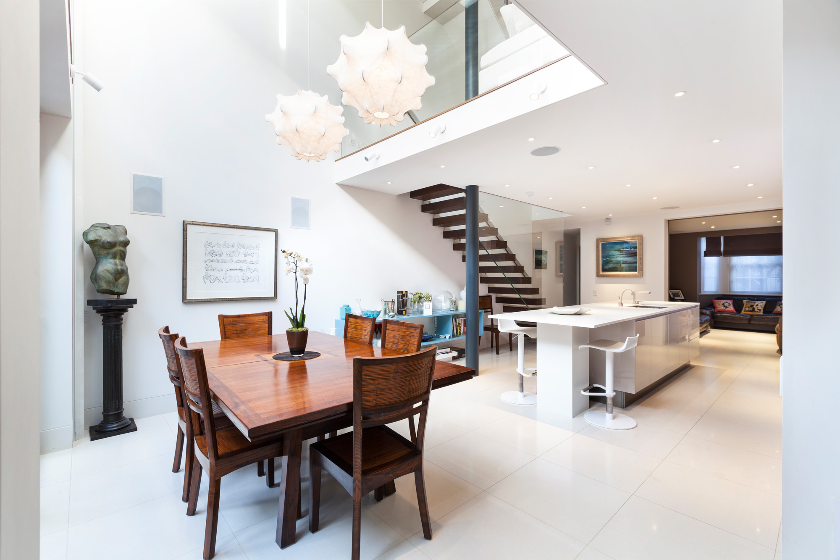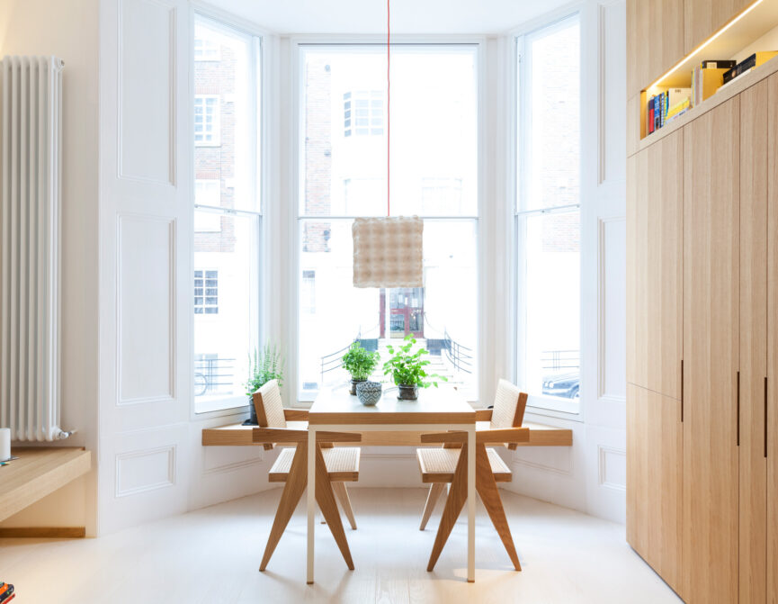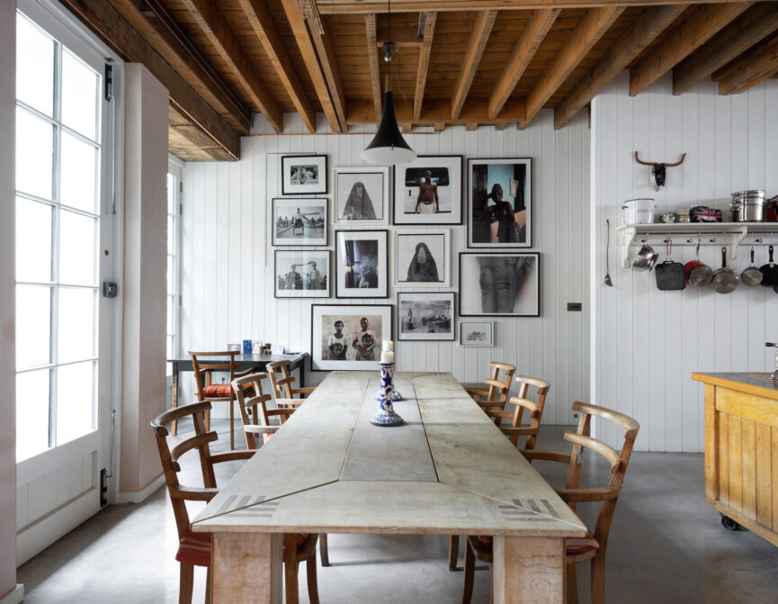An exceptional four-bedroom house in Bayswater elevated with an additional mews building.
The main house is a spectacular Victorian home occupying four floors that had recently been extensively refurbished to offer a contemporary masterpiece. The structure of the main house and the mews building to the rear creates a private walled courtyard between the two, offering each a Zen-like space of bamboo plants and palm trees. Echoing minimalist Japanese architecture, the focus throughout the main house is on light and space, using a mix of glass and rich wood, all the while embracing original period features.
The ground-floor double reception room features a double-height glass extension where a dramatic gallery looked down onto the kitchen and dining room to link the spaces. The design grants views of the garden and illuminates the space from the wall of floor-to-ceiling windows at the rear. When opened up fully, the level allowed access by recessed stairs to the private garden below.
Reached by cantilevered stairs, the basement level incorporates a vast, open-plan kitchen and dining area. Without fuss, the space was contemporary and sleek and perfect for grand parties. It also provided access to the walled garden, bringing an al fresco element to it all. Elsewhere on this level was a snug media room, ideal for kids and movie nights. Ramping things up a notch was a fully equipped wine cellar, also accessible from this floor.
The first floor is given over to the elegant master bedroom suite and dressing room. The second floor had two generous-sized bedrooms and a smart family bathroom.
As for the converted mews building, this features three floors and included a self-contained apartment on the first floor with one bedroom, a spacious reception area and a bathroom. On the ground floor, a gymnasium, garage and wine cellar.
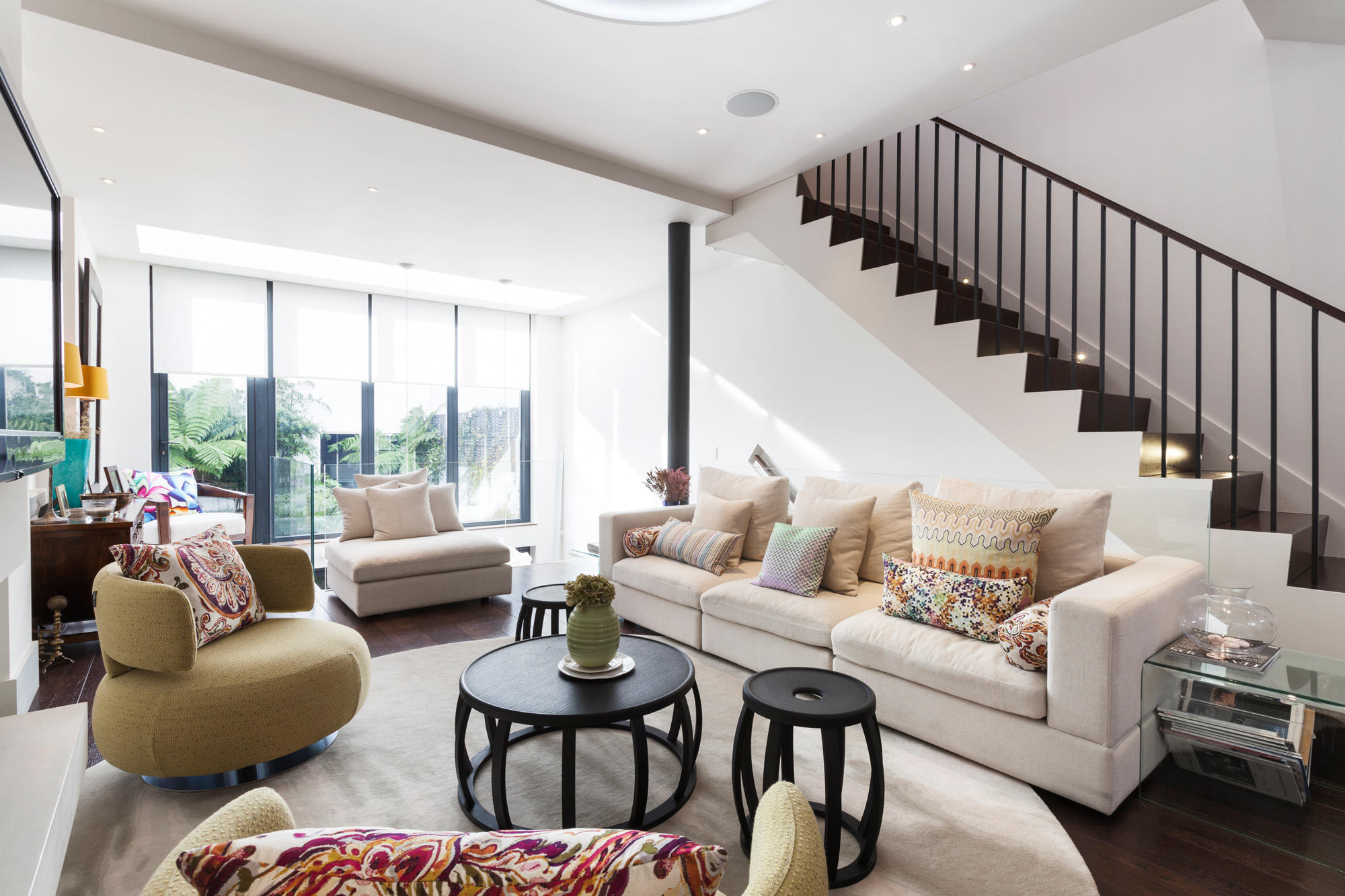
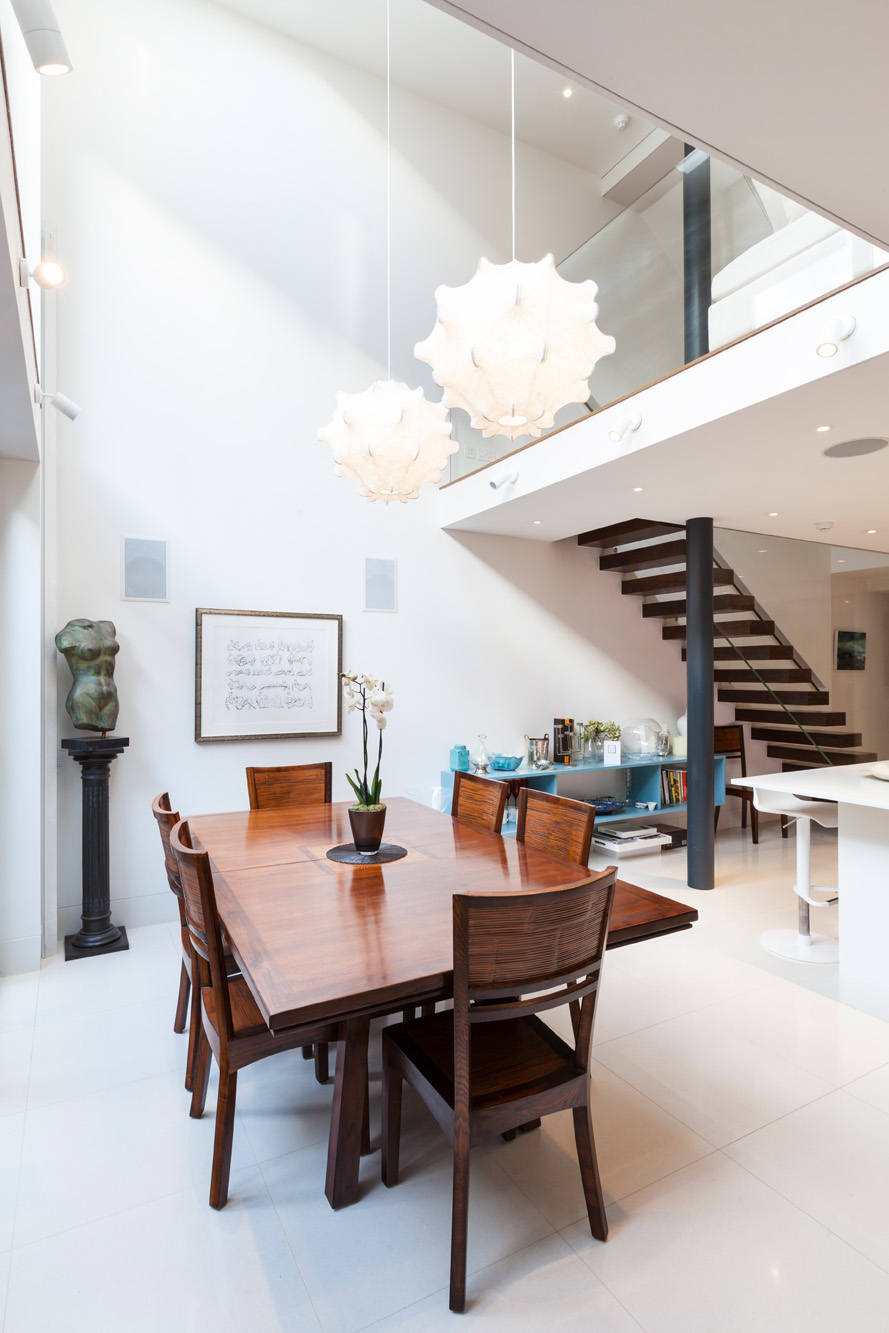
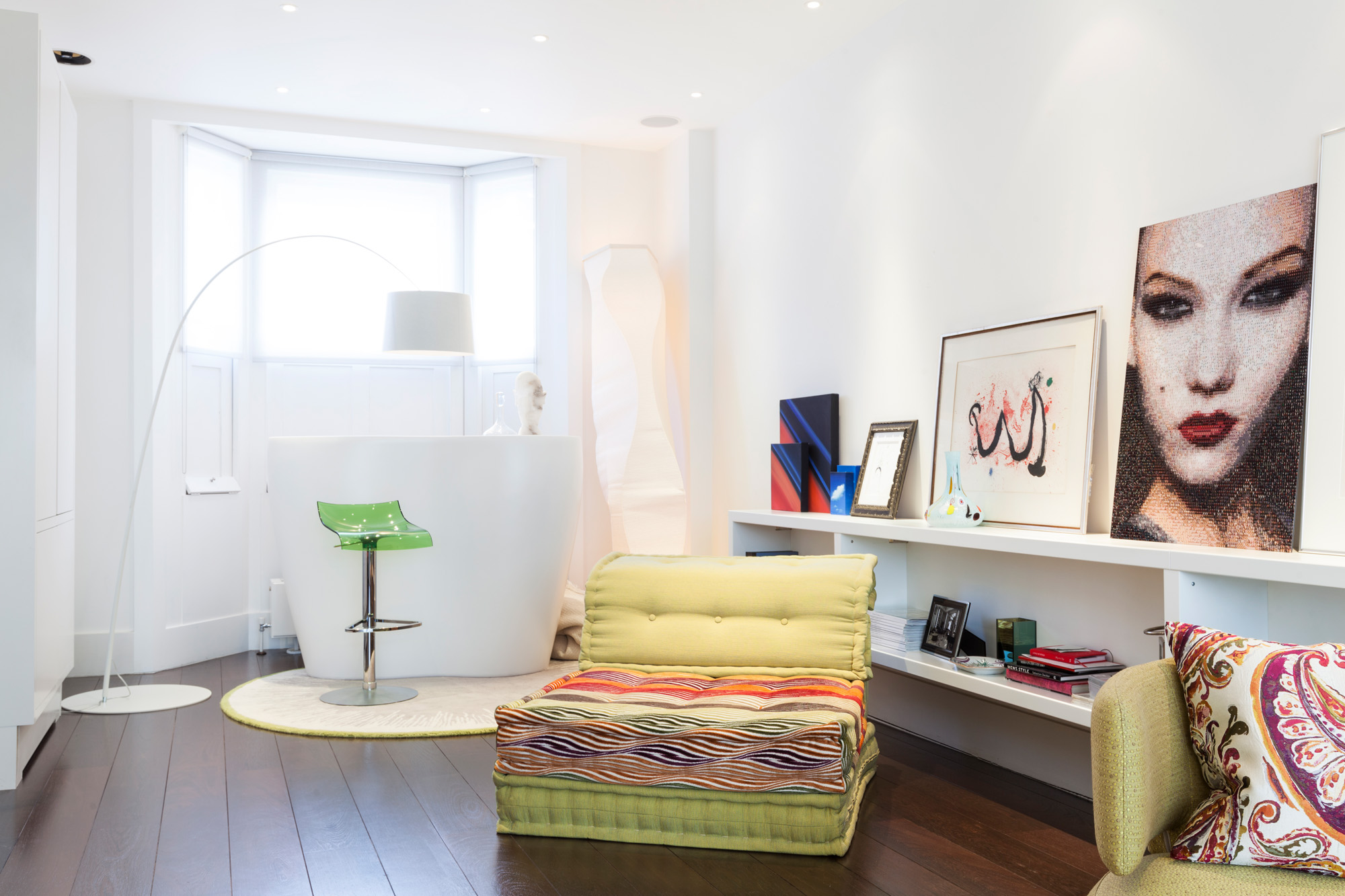
Echoing minimalist Japanese architecture, the focus throughout the main house is on light and space, using a mix of glass and rich wood, all the while embracing original period features.
