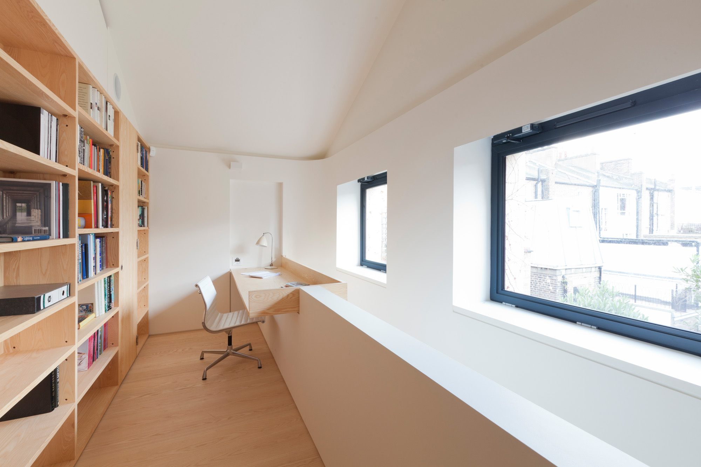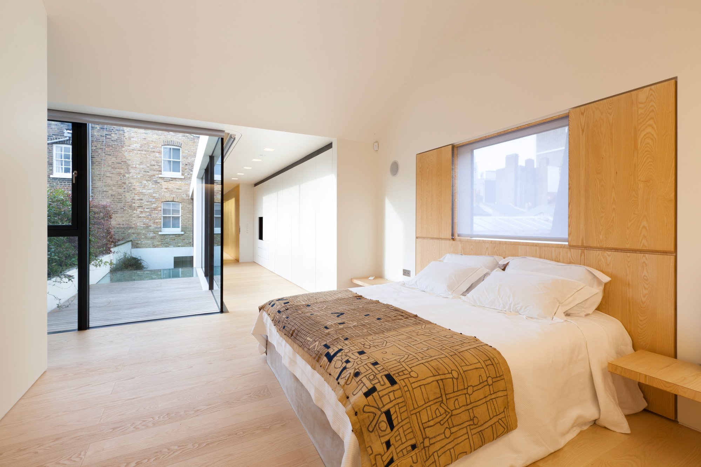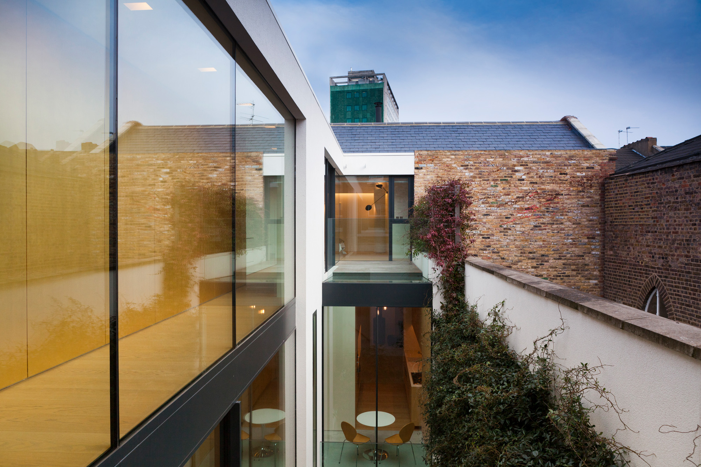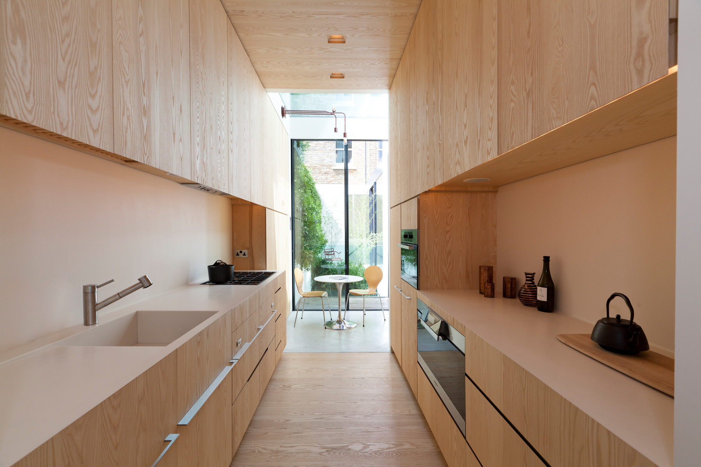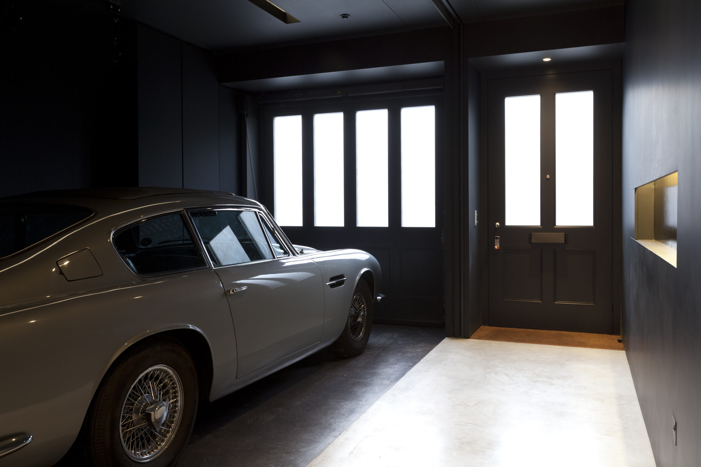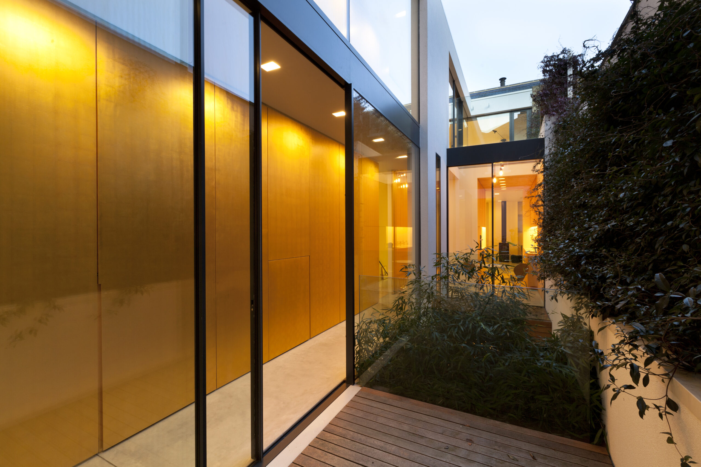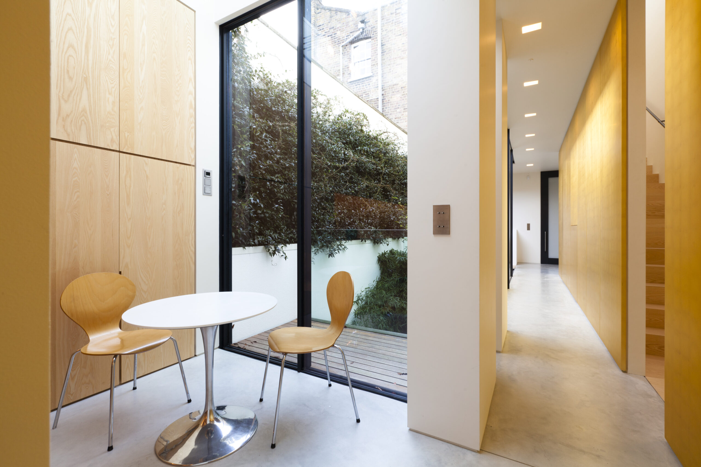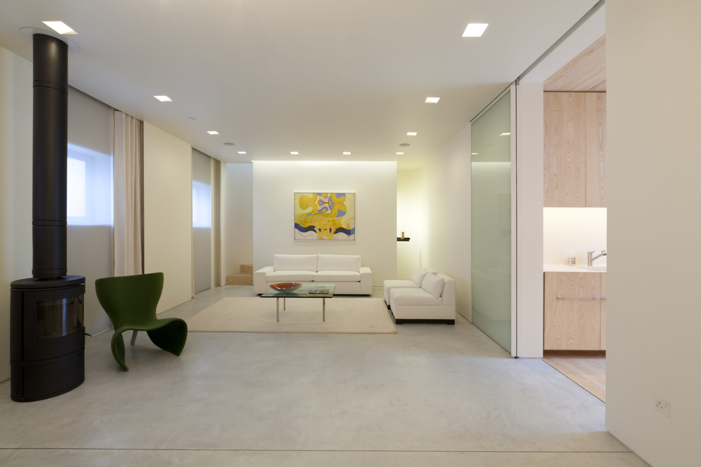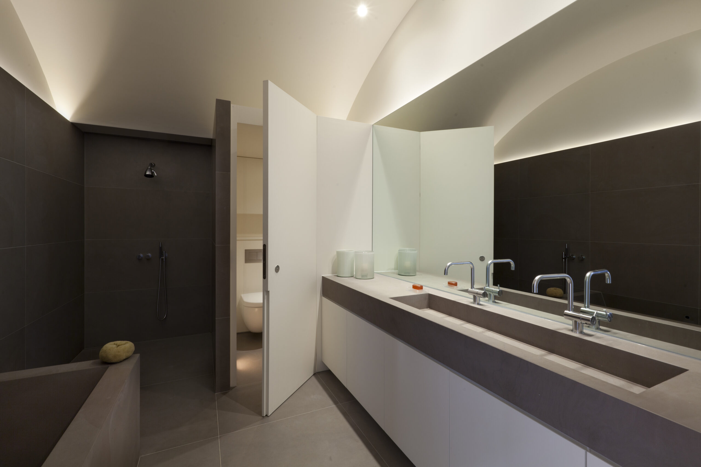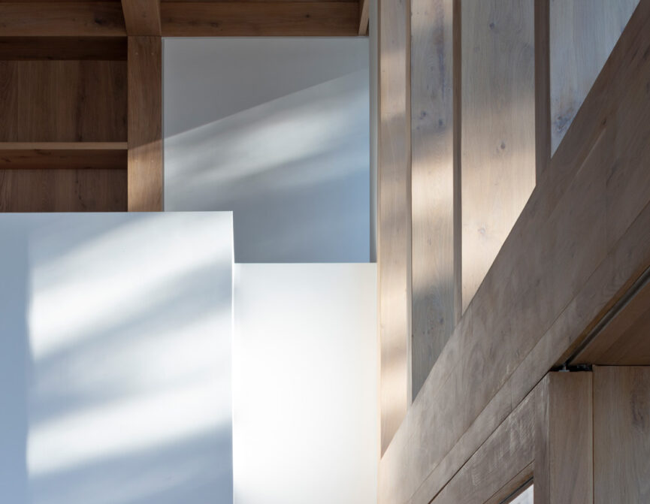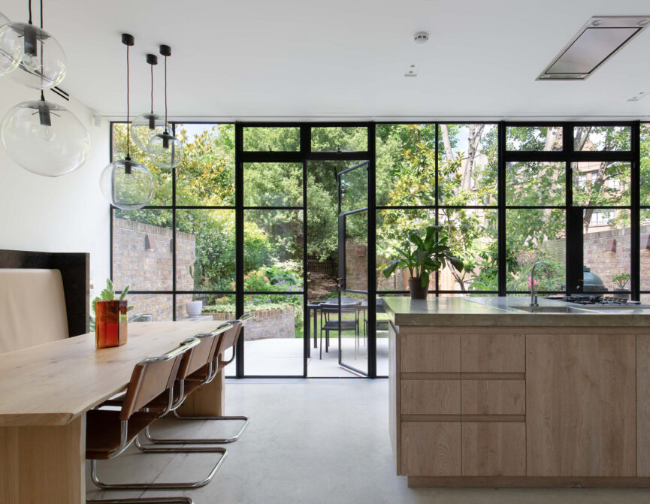Behind the façade of this Hillgate Village townhouse lies a modern masterpiece created by Seth Stein Architects.
You’d never guess it just in passing, but behind the street façade of this ‘quintessentially Hillgate Village’ townhouse, lies a modern masterpiece that was created by Seth Stein Architects back in 2010. It’s not surprising that this well-known practice won the RIBA Award for One-Off Housing; the astoundingly complex volumes at Hillgate Street remain as relevant now as they were seven years ago, and a testament to the architect’s future-forward approach to design.
Totally unique to the area, the house exhibits a magnificent depth of plot, which is the reason that the architects were attracted to this specific site in the first place. That, and the opportunities that a new-build on this scale would afford: the ability to explore methods of sustainable construction and energy efficiency. Solar water heating and photovoltaics (visible within the roof glazing above the stairs) provide up to 10% of the building’s energy requirements. In addition, rainwater is harvested to supply the cisterns, washing machines and garden irrigation.
“It was technically quite slow and painstaking to build,” said Seth Stein, the architect. “We had to dismantle what was there and then excavate the entire footprint, which is 86 feet deep. That’s a lot of London clay to take out in a narrow urban setting. The footprint is exceptional in that area, so it’s got this surprise extra dimension to it. The house is arranged around a courtyard, which I think works very well in London as a way to get maximum daylight and maximum privacy. We incorporated as many alternative energy sources as possible,” he said. “For example, photovoltaics with solar panels are providing 12% of the heating and there are wood-burning stoves. Rainwater harvesting serves the six loos and irrigates the garden.”
Kitchen-adjacent, the main living/dining room is classically proportioned with a three-metre ceiling, intelligent lighting fixtures and a striking combination of glass and pine panelling. A drinks bar and log storage space is located behind the panelling, while a wood-burning stove provides an alternative sustainable heat source. Central to the property is a courtyard that provides an internal aspect, creating maximum privacy and optimum daylight.
The layout of the accommodation is arranged to reflect contemporary lifestyles. There are three separate stair locations that emphasise different zones. Main family stairs connecting the bedrooms and living areas, stairs leading to a small study, and stairs located upon entry leading to an independent studio and utility room. High impact gold leaf and glass panelled walls connect the master bedroom to an additional bedroom. In a typical configuration the house may provide five double bedroom suites, generous living space, four terraces as well as a quiet study, plunge pool and garage parking.
“As architects, we like a difficult urban site characterised by constraints as well as opportunities. The house has seven perimeter walls facing urban and back garden views. We wanted to create a further outlook with a courtyard that provided an internal aspect that provided maximum privacy and daylight. We also wanted to explore a different format and layout for a contemporary urban house. For example, the four floors are served by a continuous staircase in three flights. This diagonal axis creates the largest dimension within the overall volume of the building. It is surprising and dramatic as well as practical in its use of space. We wanted to create a layout suitable for a family or as a pied à terre.”
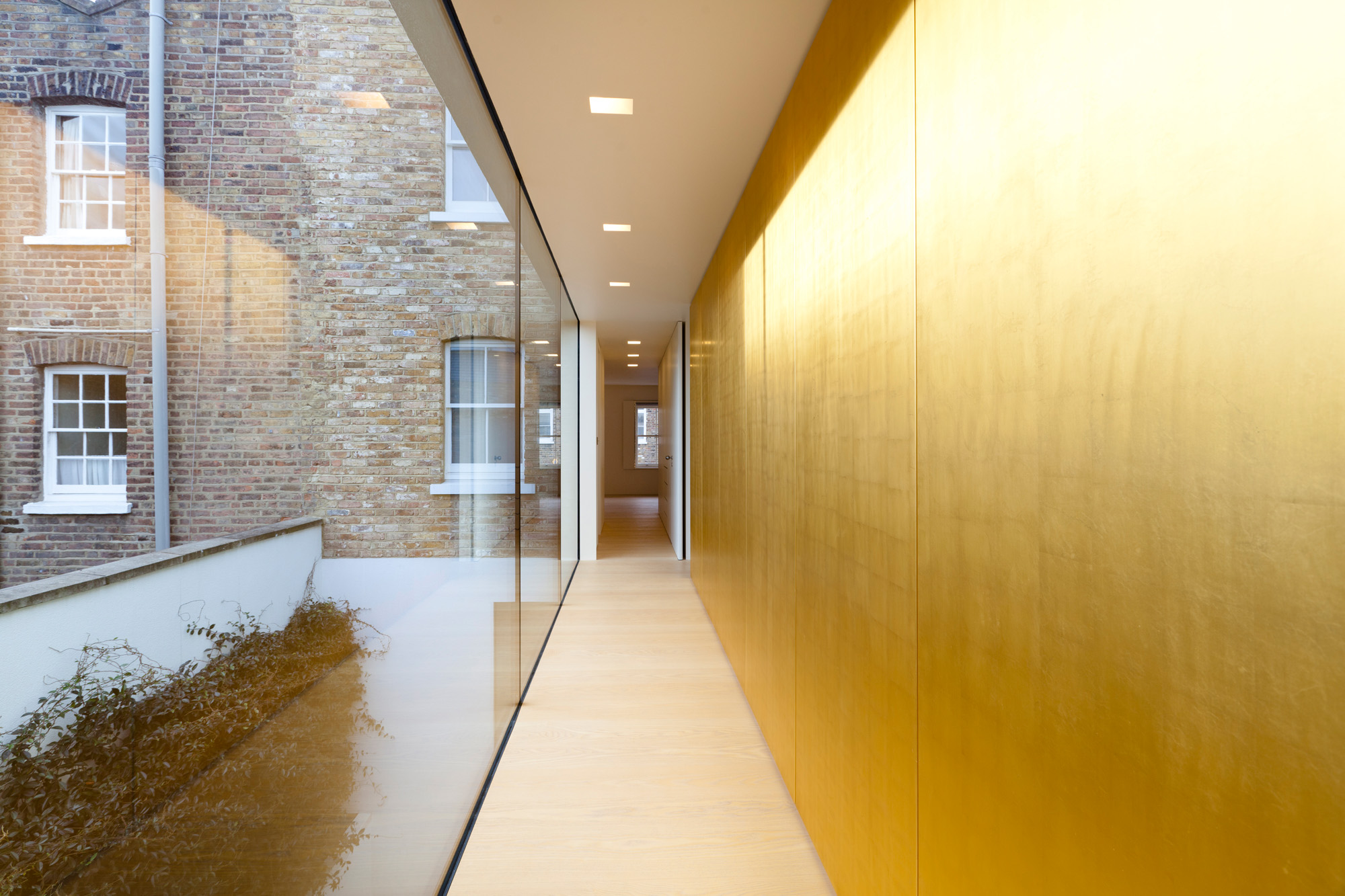
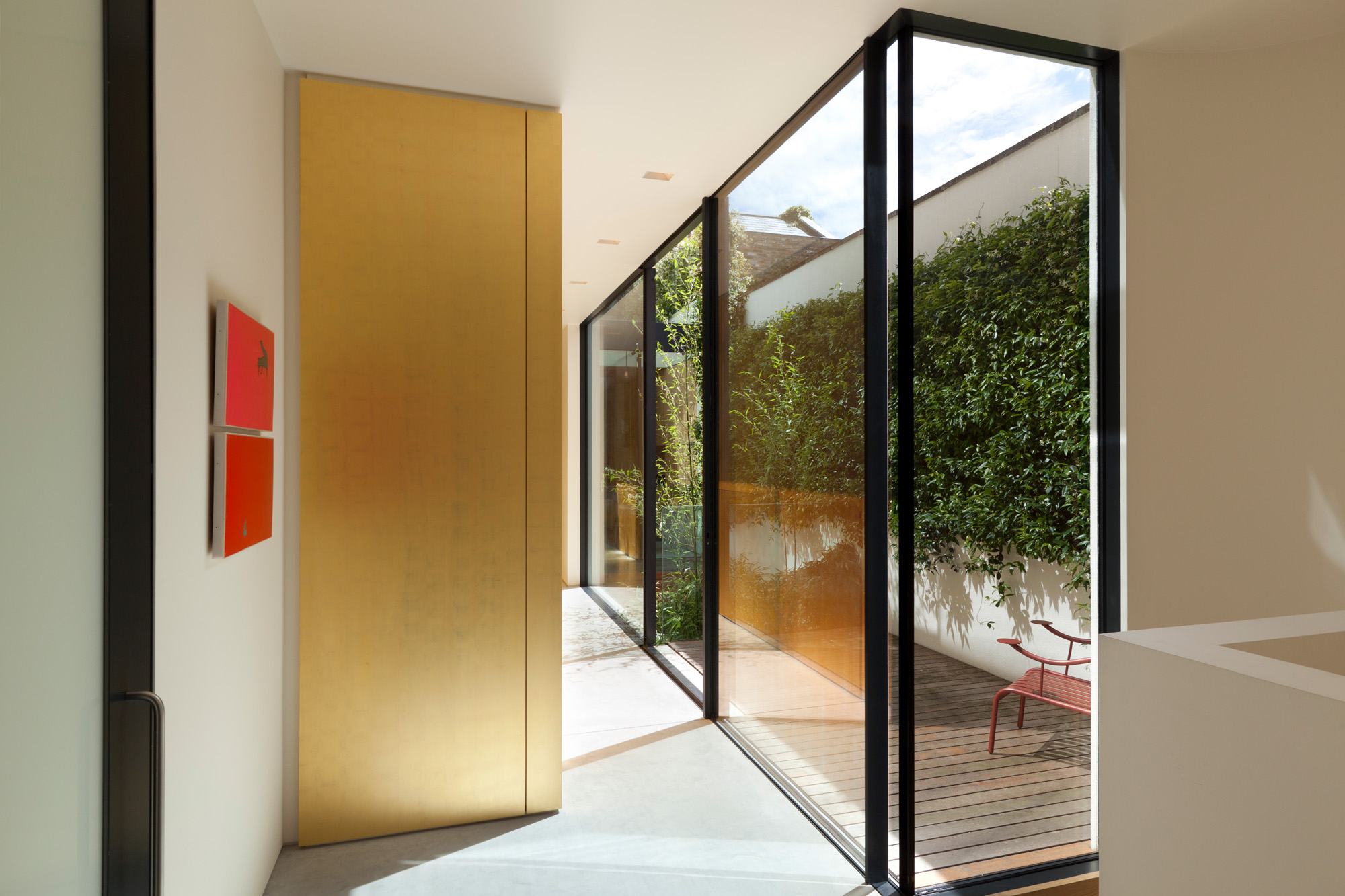
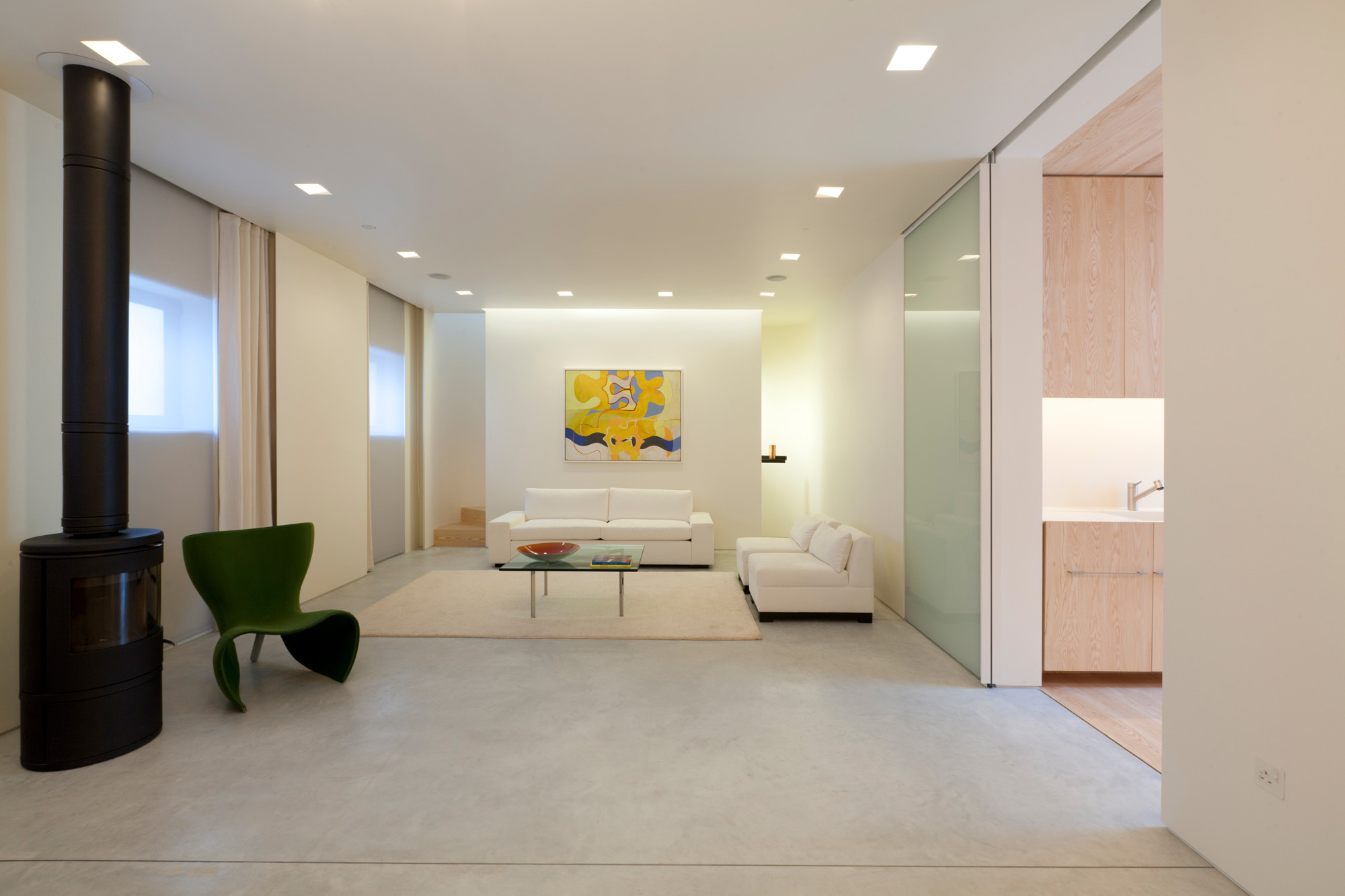
It’s not surprising that this well-known practice won the RIBA Award for One-Off Housing; the astoundingly complex volumes at Hillgate Street remain as relevant now as they were seven years ago, and a testament to the architect’s future-forward approach to design.
