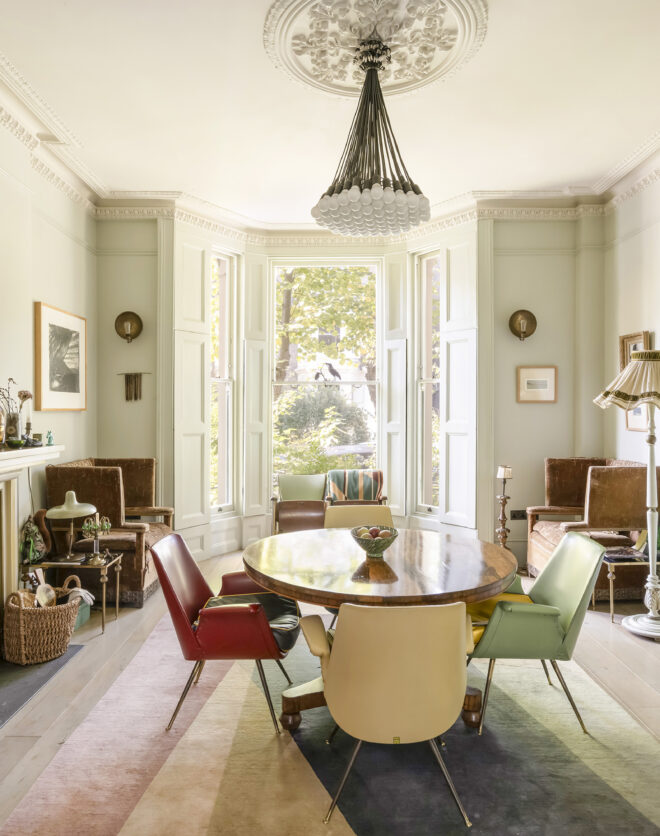
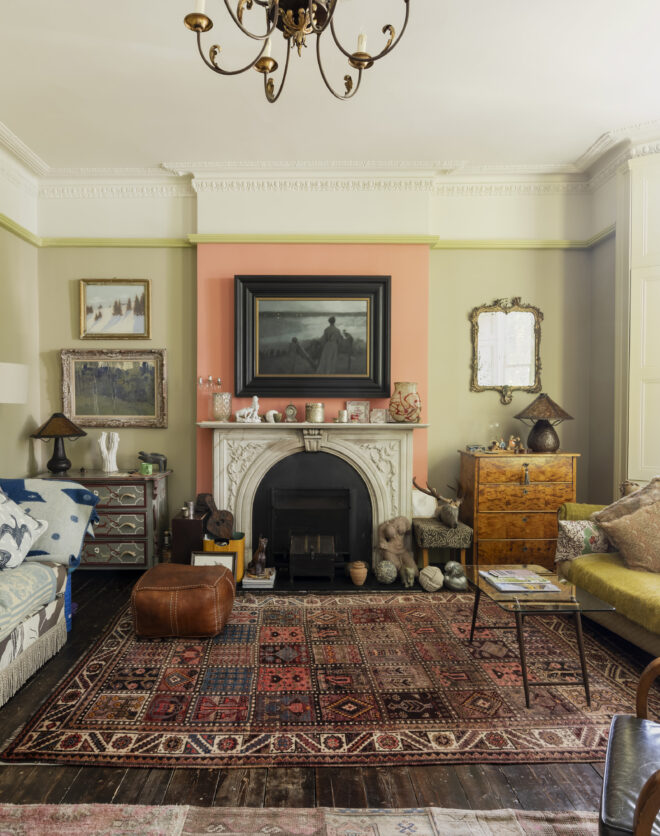
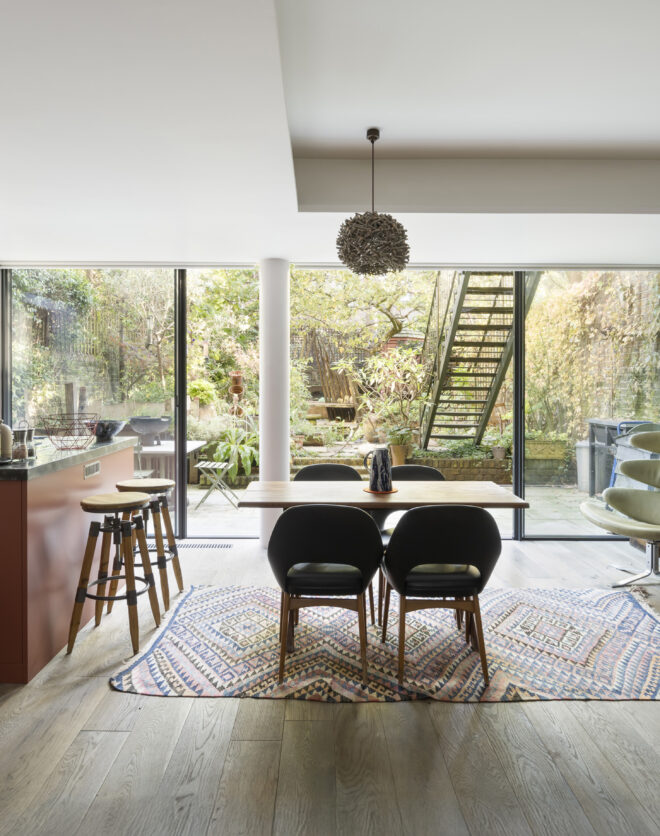
There’s a real sense of privacy to Vernon Yard, a quite mews located off Portobello Road. Positioned at the end of the cobbled enclave, the home makes a bold first impression with its red-brick façade – punctuated with black window shutters, a double garage and russet steel panels. Behind it lies three floors of awe-inspiring design with a finely-tuned material…
There’s a real sense of privacy to Vernon Yard, a quite mews located off Portobello Road. Positioned at the end of the cobbled enclave, the home makes a bold first impression with its red-brick façade – punctuated with black window shutters, a double garage and russet steel panels. Behind it lies three floors of awe-inspiring design with a finely-tuned material palette.
An inverted floorplan places the reception room, open-plan kitchen and dining space on the second floor. With industrial-leaning elements – whitewashed beams, a mass of glazing and areas of exposed brick and concrete – there’s a loft-like quality to the home’s social heart. The kitchen pairs form with function: integrated appliances and a large stainless steel fridge are framed by smooth greyscale cabinets. Sunlight pours in through Velux and clerestory windows that sit above the worktops and wooden dining table respectively. A corridor leads to the reception room beyond, complete with an inviting L-shaped sofa and study area. Configured as a glass box, three sides of full-height glazing frame the roof terrace – a space tailor-made for socialising. A wood fire outdoor oven is adjacent to integrated bench seating, whilst a row of planted succulents softens the urban textures of the bricked chimney and red steel fencing.
Downstairs, a black sliding door engineered onto a steel beam delineates a quiet office and second reception room. Next door, the principal bedroom suite is a minimalist sanctuary of whitewashed walls and swathes of natural light. A partition wall crafted with a sliding door leads into the en suite bathroom, with a clean-line sink, freestanding bath and rainfall shower. Elsewhere on this floor, two guest bedrooms are tranquil spaces, served by a family-sized bathroom wrapped in soft marble tiles. A striking open-tread staircase is constructed with a smooth metal bannister and glass balustrade. Descend to the ground floor complete with a second kitchen, utility room, two bedroom suites and an additional shower room – ideal for family members, occasional guests or staff.
Open-plan kitchen and dining room
Living room
Study / additional reception room
Principal bedroom suite
Two guest bedroom suites
Two further bedrooms
Two further bathrooms
Double garage
Roof terrace and balcony
Royal Borough of Kensington & Chelsea
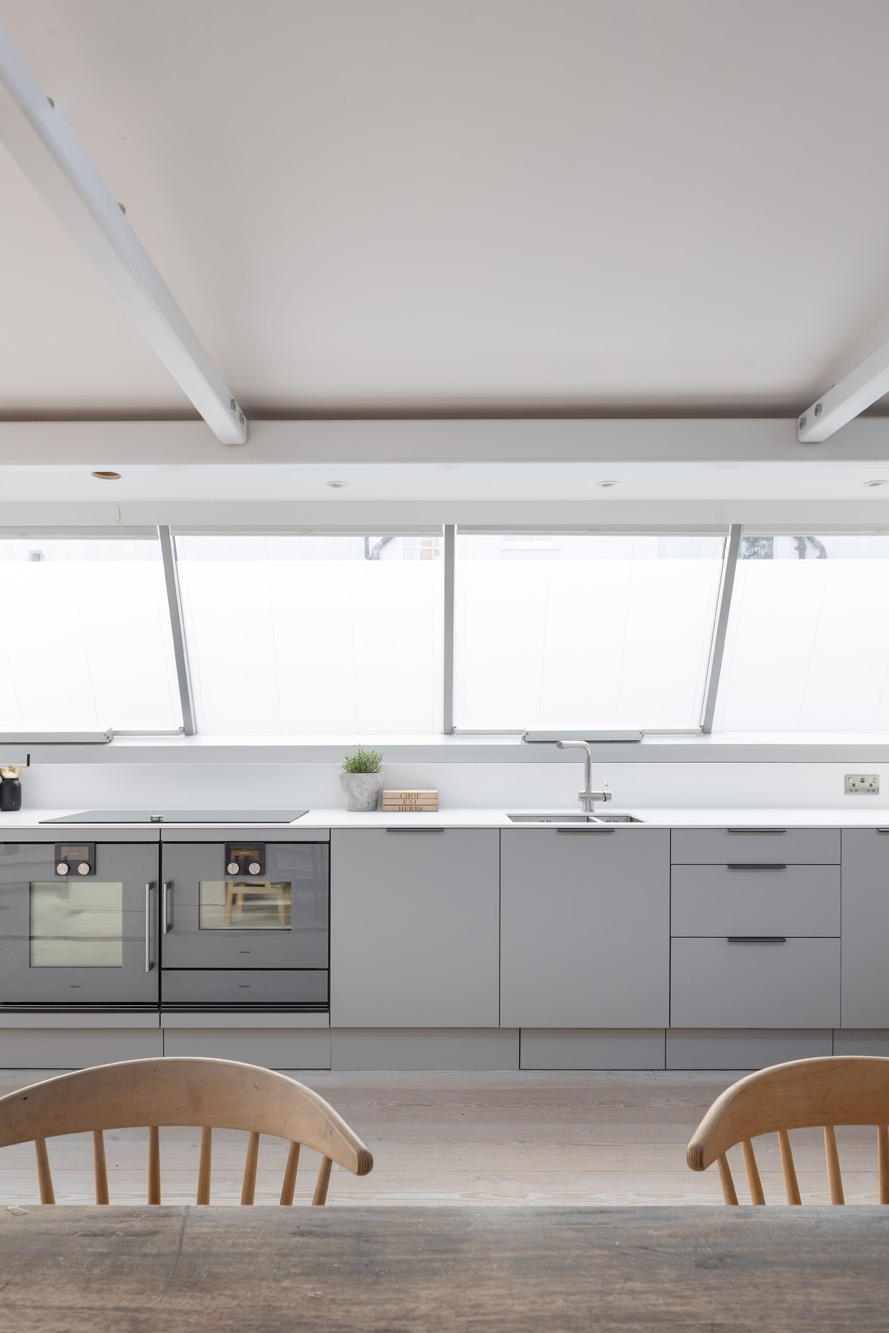
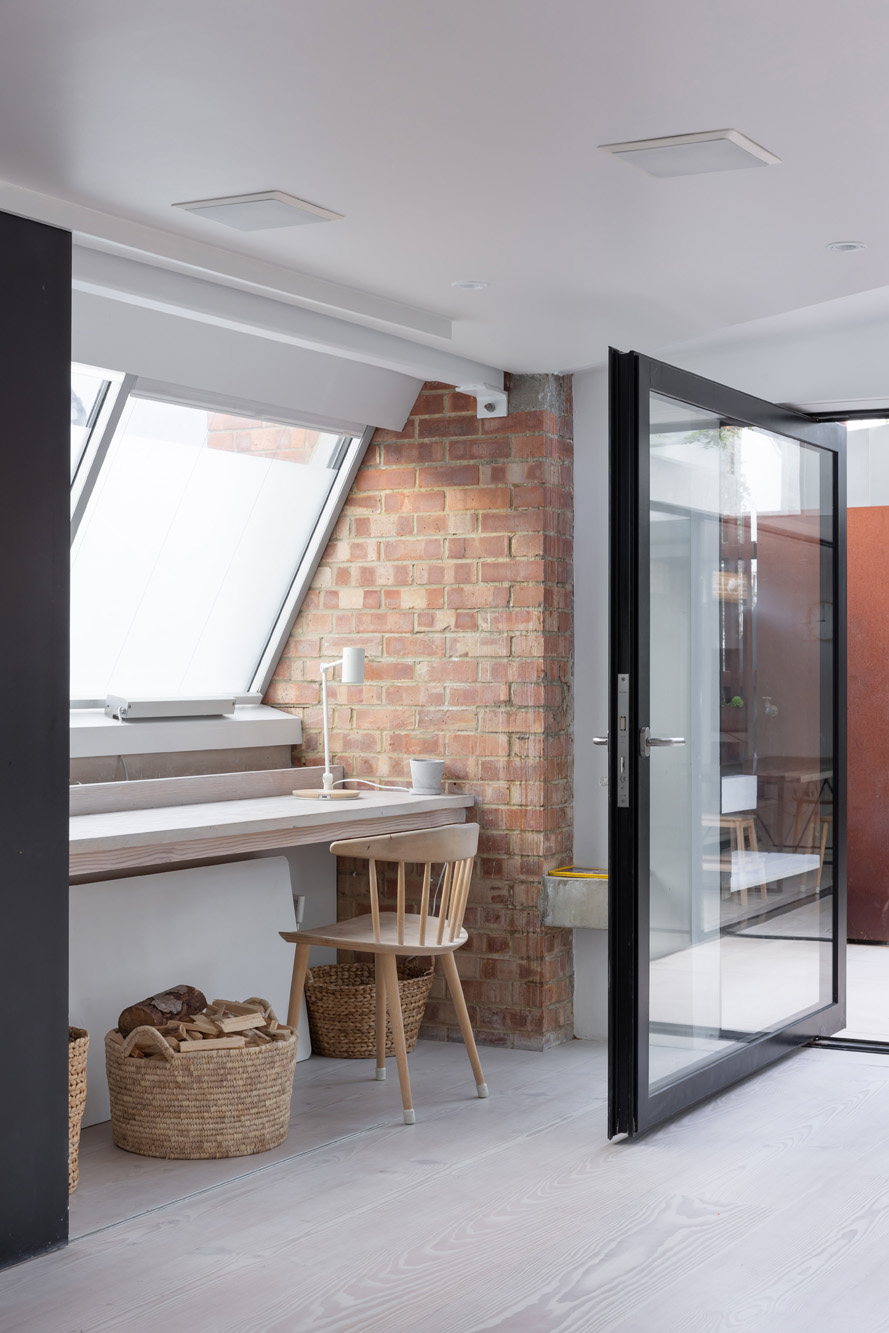

With industrial-leaning elements – whitewashed beams, a mass of glazing and areas of exposed brickwork and concrete – there’s a loft-like quality to the home’s social heart
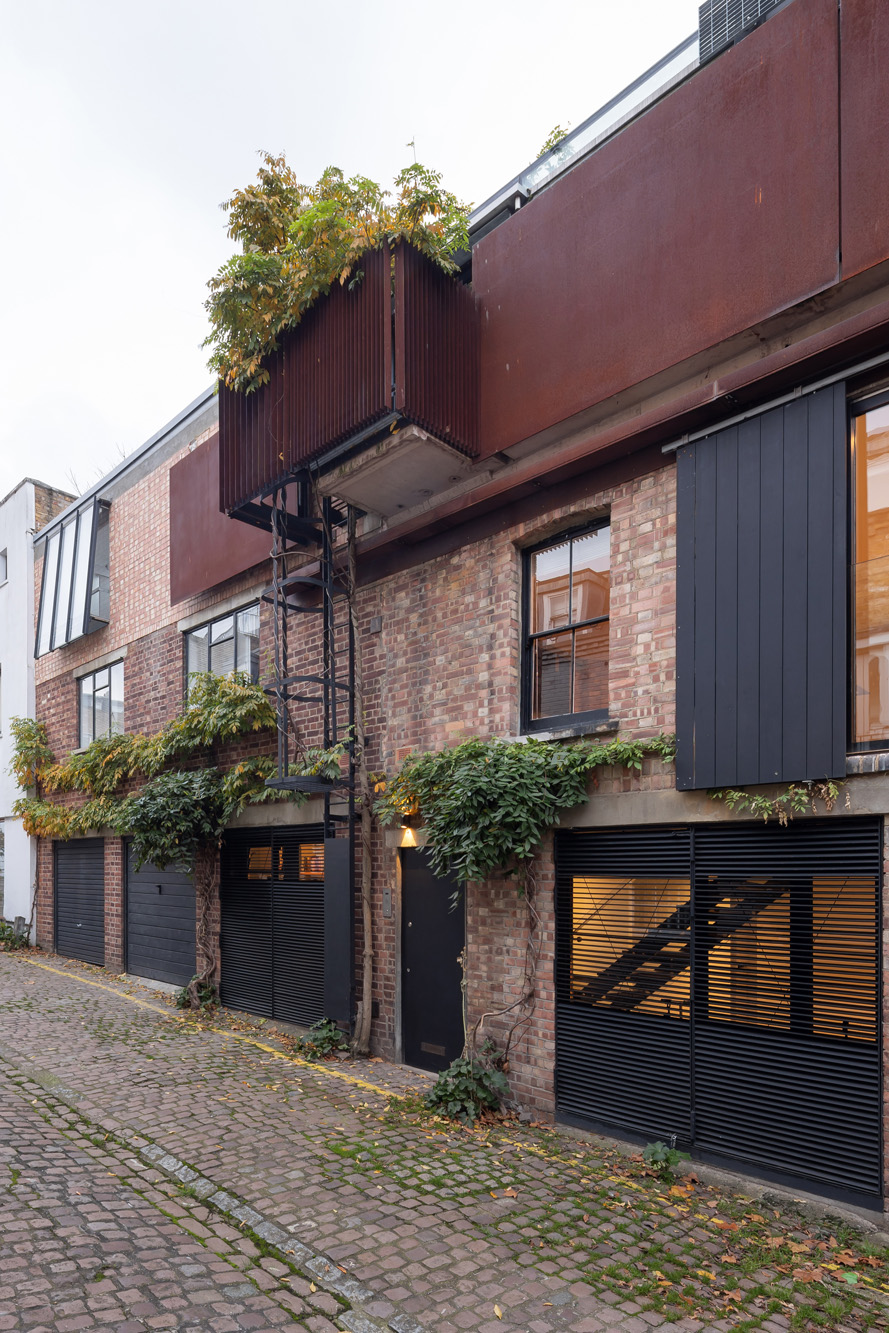
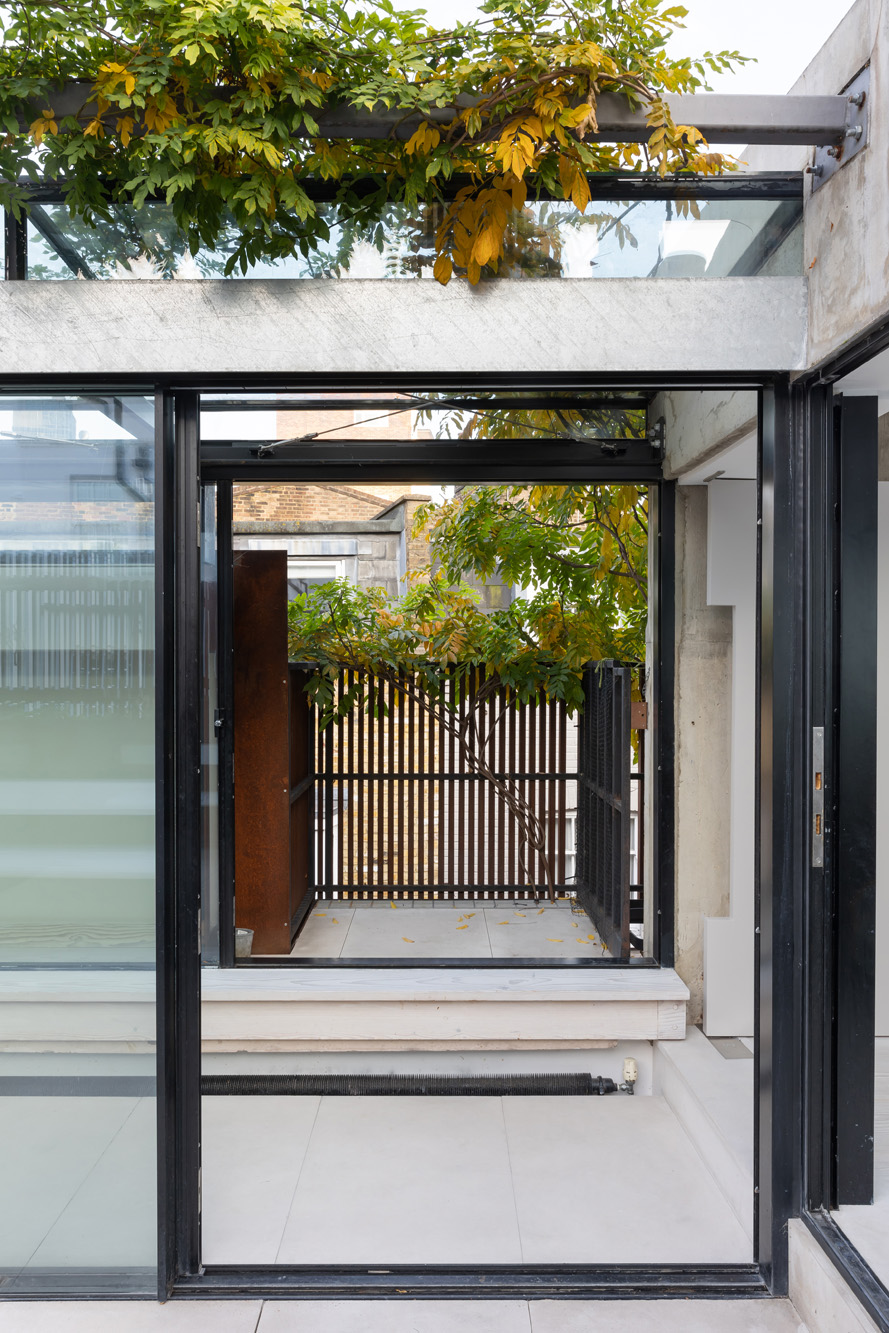


Whether you want to view this home or find a space just like it, our team have the keys to London’s most inspiring on and off-market homes.
Enquire nowA peaceful springboard to the thrum of its postcode, Vernon Yard could not be better placed to enjoy the neighbourhood’s diverse offerings. The mews opens onto Portobello Road, offering a dizzying variety of vintage and market stalls to browse through. Just beyond, Westbourne Grove is lined with boutique shops and brunch spots, plus Daylesford Organic Farm shop for local produce. Wellness is in abundance, with SoulCycle, Bodyism, FaceGym and Cloud Twelve all just minutes away from your door. An evening at Electric Cinema followed by dinner at Gold or Core by Clare Smyth paints a quintessential Notting Hill picture.
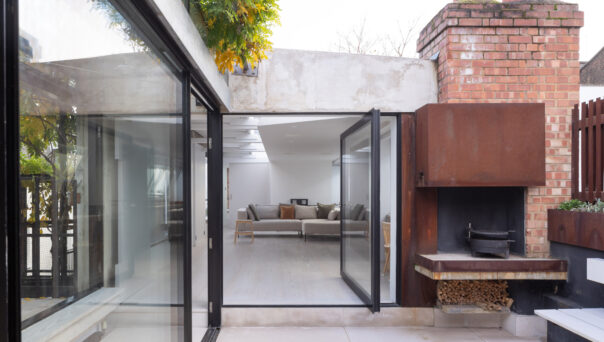
5 bedroom home in Notting Hill W11
The preferred dates of your stay are from to