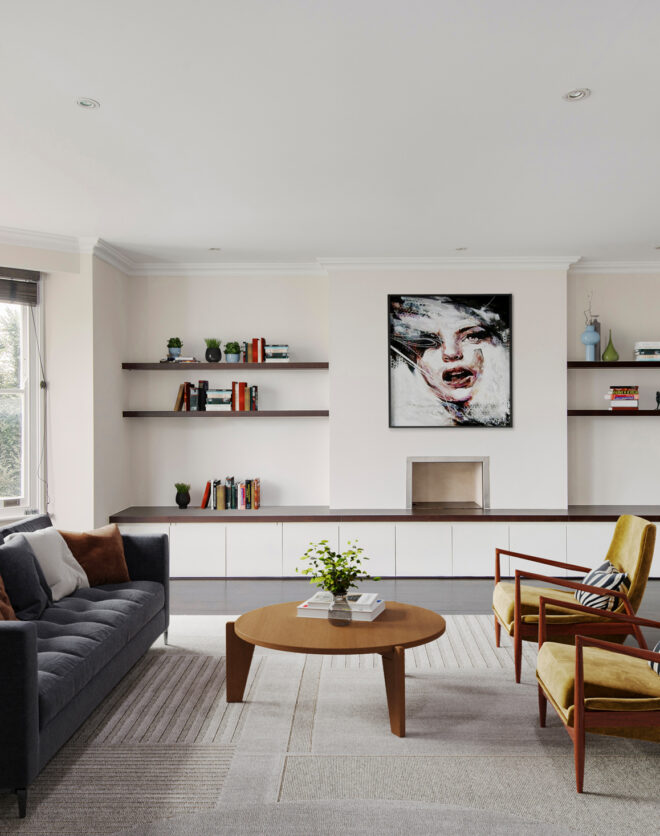
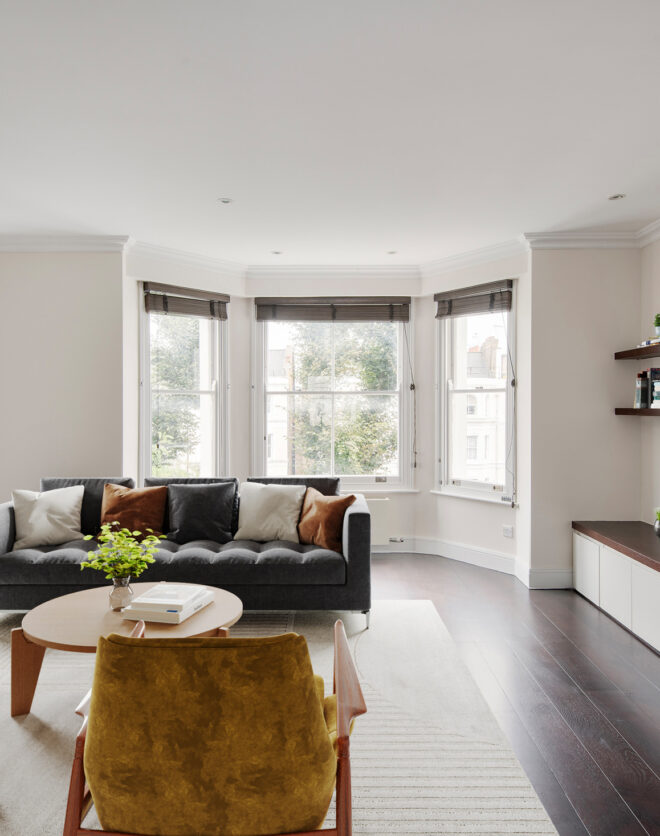
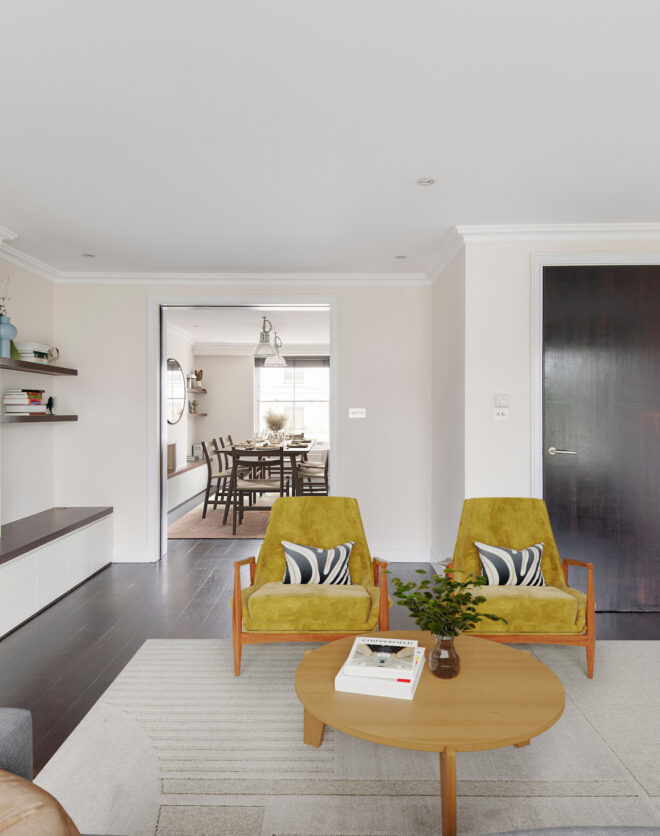
Set behind a stucco-fronted façade on a quiet street just moments from Notting Hill Gate, this duplex on Clanricarde Gardens immediately captivates. From its portico entrance to the elegant interplay of heritage and contemporary design, the home is a masterclass in refined renovation. Entering to the raised ground floor, the reception room sets the tone: expansive, light-filled and intricately detailed.…
Set behind a stucco-fronted façade on a quiet street just moments from Notting Hill Gate, this duplex on Clanricarde Gardens immediately captivates. From its portico entrance to the elegant interplay of heritage and contemporary design, the home is a masterclass in refined renovation.
Entering to the raised ground floor, the reception room sets the tone: expansive, light-filled and intricately detailed. Natural light floods through a generous bay window, highlighting the ornate ceiling rose, decorative cornicing and warm hardwood floors. An arched antique marble fireplace anchors the space – a traditional centrepiece softened by neutral tones. Beyond sliding glass doors, the kitchen enjoys integrated Miele appliances and modern design. A tall sash window frames a peaceful view over the private patio and neighbouring gardens.
Occupying the entire first floor, the principal bedroom suite is an elevated sanctuary. Carpeted stairs transition to herringbone wood flooring, while a double-height ceiling soars overhead, emphasising the room’s sense of space. Full-height wardrobes flanked by integrated bookshelves create a seamless balance of storage and style. Arched sash windows bookend the space, offering leafy views, while the en suite echoes the refined aesthetic – marbled tiles paired with sleek black accents.
The sense of considered design continues into the guest bedroom suite. A skylight overhead and sliding glass doors onto the private patio infuse the space with natural light, while a vertical radiator and wall of bespoke wardrobes add function and form. The adjoining en suite is wrapped in veined tiles and finished with matte black hardware, including a rainfall shower and towel rail.
Reception room with a bay window
Contemporary kitchen
Principal bedroom suite with private patio
Guest bedroom suite
Private patio
Elegant period features
Quiet street moments from Notting Hill Gate
Royal Borough of Kensington & Chelsea
Entering onto the raised ground floor, the reception room sets the tone: expansive, light-filled and intricately detailed.
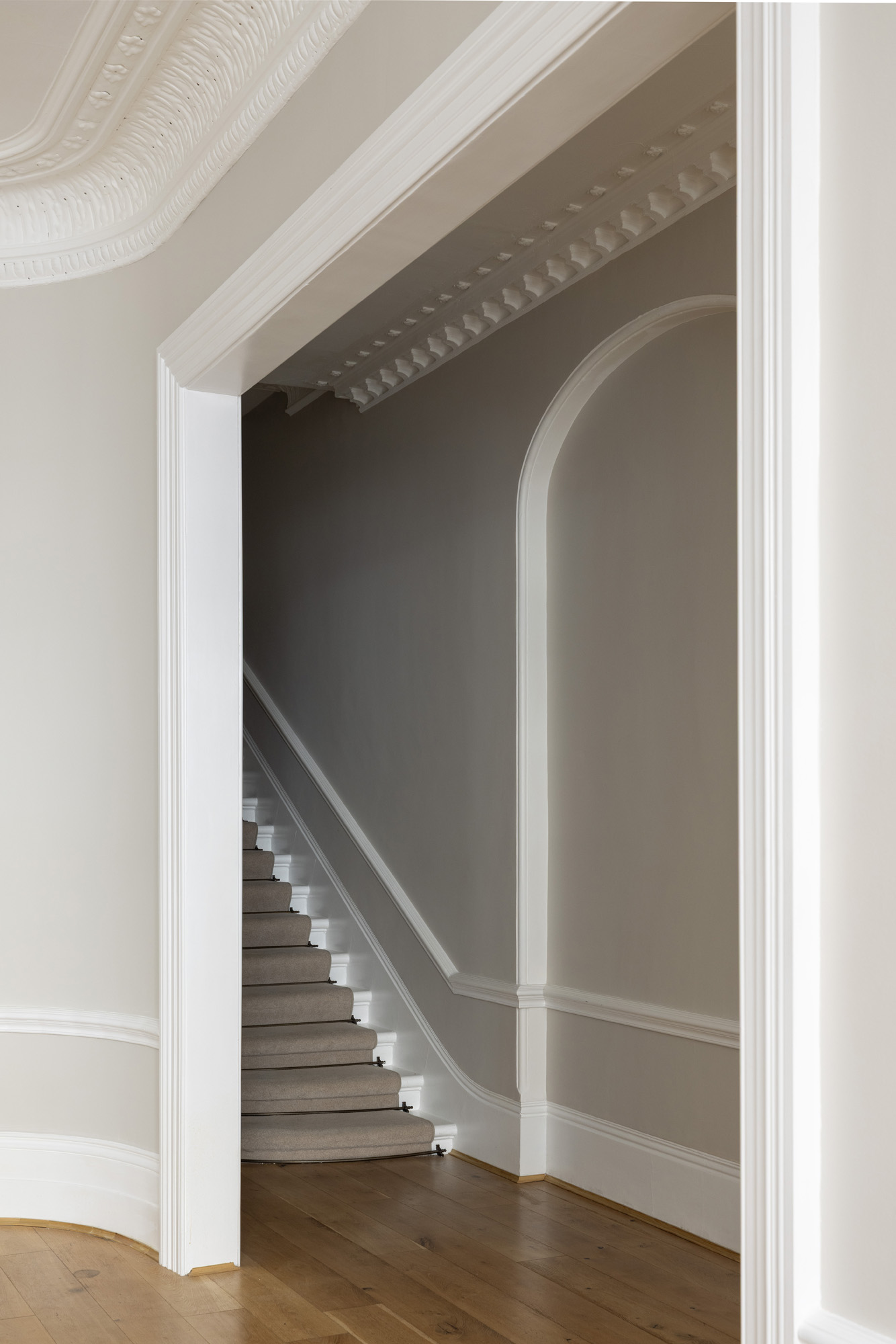



Whether you want to view this home or find a space just like it, our team have the keys to London’s most inspiring on and off-market homes.
Enquire nowOn the doorstep to both Notting Hill Gate and Kensington Gardens, there’s a best-of-both-worlds feel to Clanricarde Gardens. Ease into the day with Pilates at Heartcore, followed by coffee at Kuro or a leafy stroll to the Serpentine Gallery. Come evening, dine out a local favourite Mazi or enjoy a drink at The Hillgate. Weekends are made for exploring Portobello Road Market. Post treasure hunting, head in the direction of Holland Park to peruse the page-turners at Daunt Books.
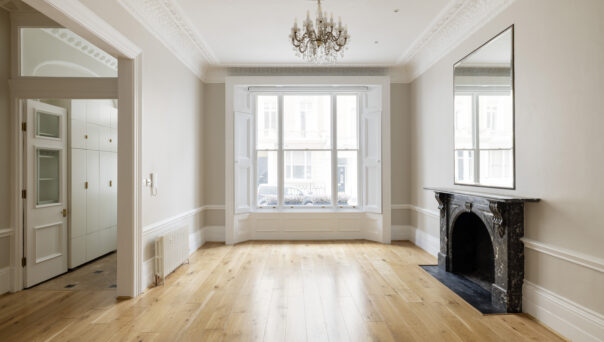
2 bedroom home in Notting Hill W11
The preferred dates of your stay are from to