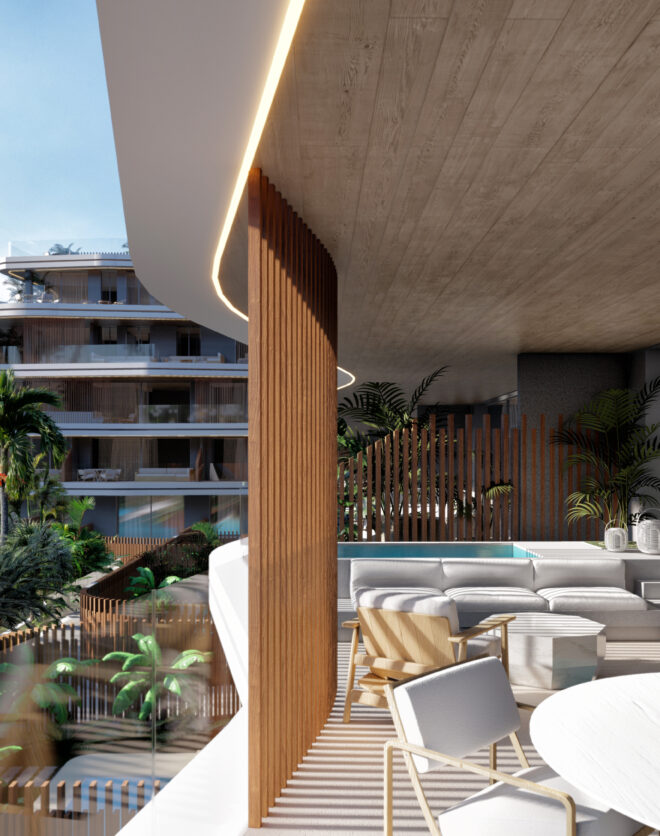
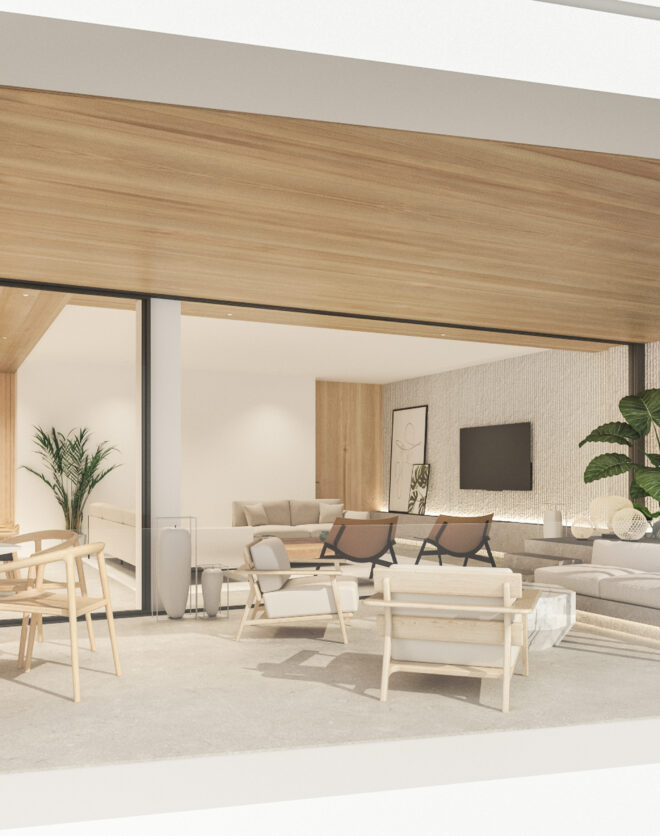
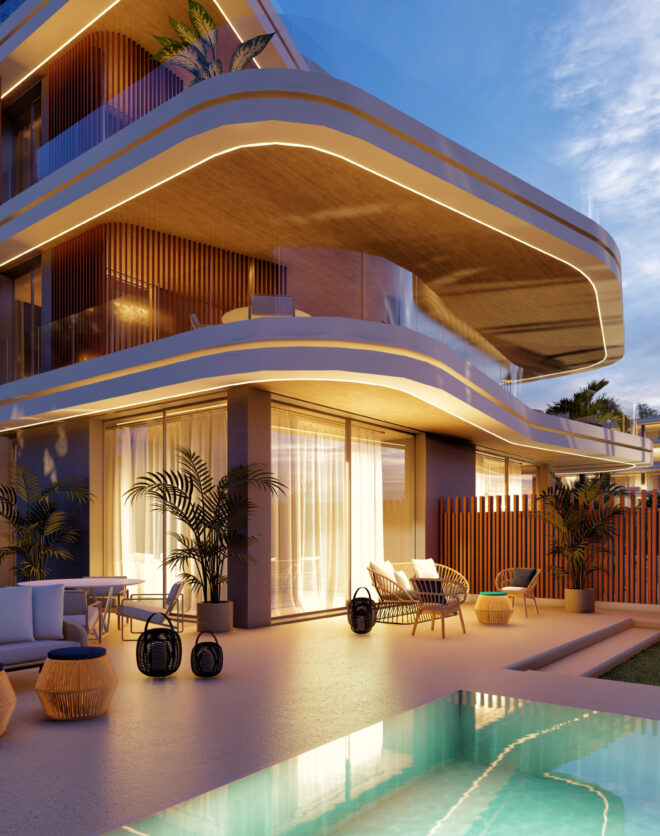
Boasting striking views of the sea across Santa Eulalia marina, this innovative development draws inspiration from its waterside setting. Scheduled to complete by 2026, residents benefit from access to state-of-the-art amenities and sophisticated communal quarters. Ascend to the rooftop to take in showstopping sea views from the communal infinity pool or prioritise wellness with the gym and sauna. Throughout the…
Boasting striking views of the sea across Santa Eulalia marina, this innovative development draws inspiration from its waterside setting.
Scheduled to complete by 2026, residents benefit from access to state-of-the-art amenities and sophisticated communal quarters. Ascend to the rooftop to take in showstopping sea views from the communal infinity pool or prioritise wellness with the gym and sauna.
Throughout the interiors, a harmonious marriage of modern design and Ibicencan character unfolds. Bathed in natural light, open-plan living spaces are styled with muted tones and organic textures. Floor-to-ceiling glass floods light inside, sliding back to showcase spacious terraces. All apartments feature 180º sea views and sun-drenched spots to drink in vistas of the marina.
Apartments range from two to four bedrooms, with considered design consistent throughout. In the principal bedroom suites, pared-back styling accentuates ample natural light and opaque glass panels that conceal indulgent in-room en suites. Guest bedrooms are equally considered and soothing, some of which are served by en suite bathrooms.
Select apartments benefit from their own solarium, a generous private terrace to spend days soaking up the sun. Available as an optional extra, you can customise your solarium with a jacuzzi or plunge pool.
Apartment prices range from €1,240,000 to €3,070,000, with certain customisation options and furniture packages available for an additional cost. Get in touch for further details.
*CGI’s are for illustrative purposes only and do not necessarily represent final specification. Finishes referenced in the description are subject to change. Prices do not include 10% IVA tax.
Open-plan kitchen, dining and reception room
180º sea views from all apartments
Principal bedroom suite
Guest bedroom suites
Private terrace
Roof terrace with optional pool in select apartments
Communal rooftop infinity pool
Gym and sauna
Promenade and green areas in front of the residential
Private parking and security
Floor-to-ceiling glass floods light inside, sliding back to showcase spacious terraces.
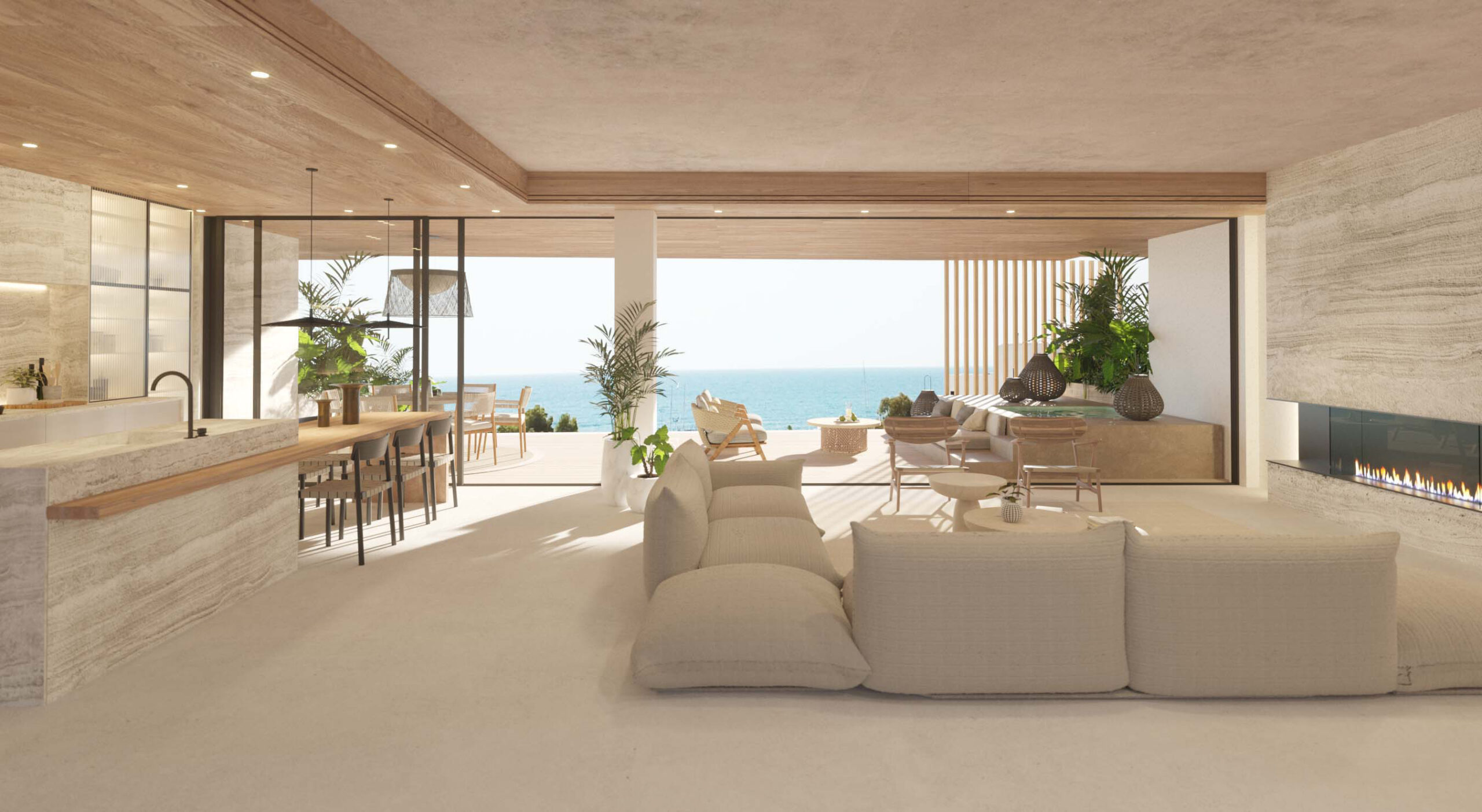
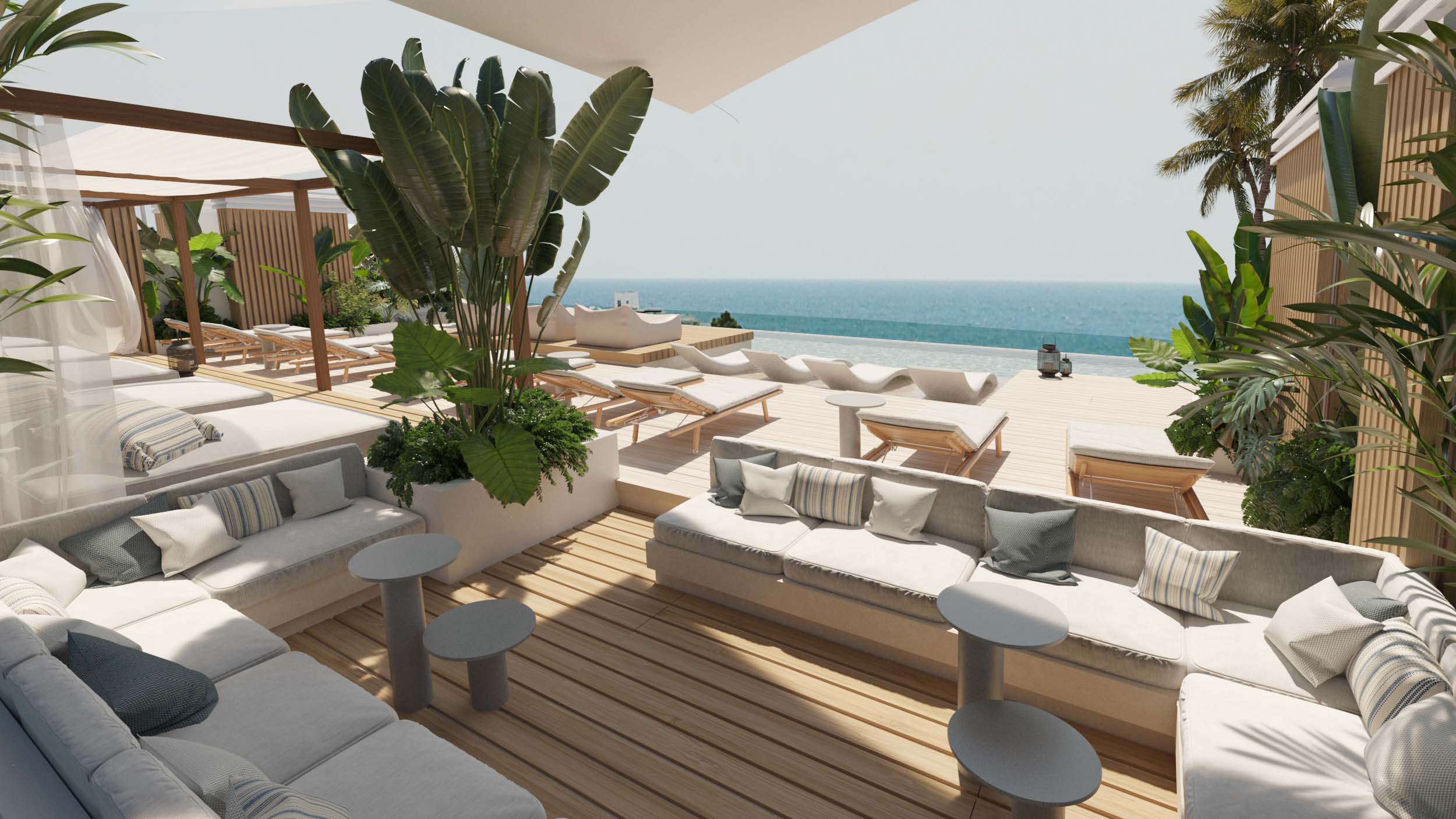


Whether you want to step inside this villa or find a property just like it, our Ibiza based team have the keys to the island’s inspiring on and off-market homes.
Enquire nowA gateway to an authentic, slower pace of life, and a year-round community. Though Santa Eulalia’s vibe remains refreshingly laid-back, world-class restaurants, art galleries and shops are in plentiful supply here. Stroll along the palm-lined promenade and yacht marina, stopping for seafood with a waterfront view. Peruse the hippy markets at Es Canar or catch the sunrise from the wide sandy shores of Cala Llonga. On higher energy evenings, it’s just 15 minutes to reach Ibiza Town.
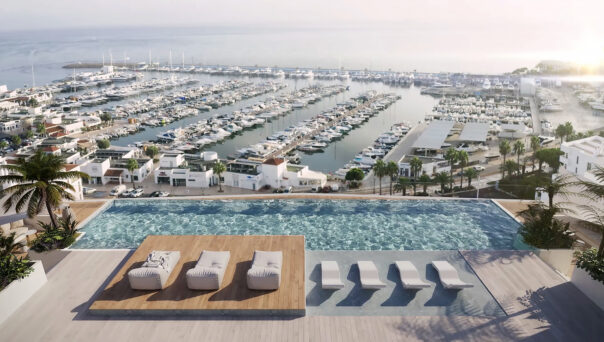
2 bedroom home in North East Ibiza
The preferred dates of your stay are from to
Want to find a new home, a luxury retreat or put your villa on the market?
Let's talk