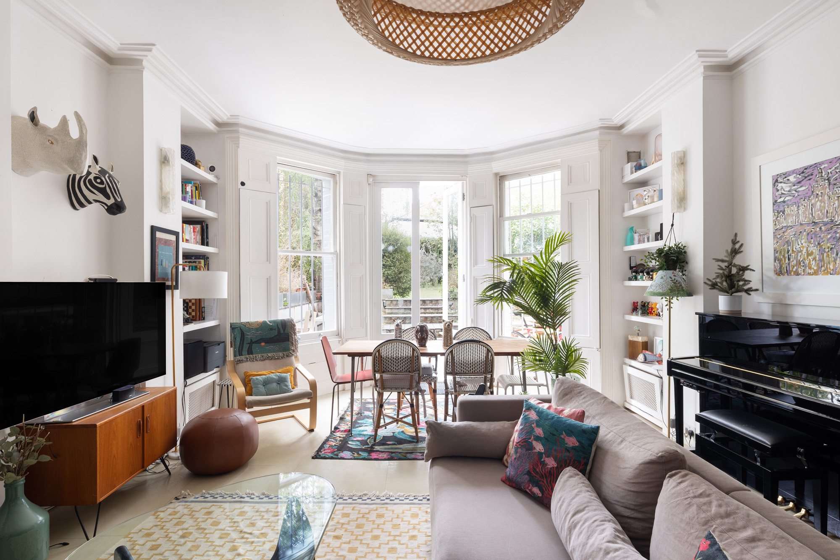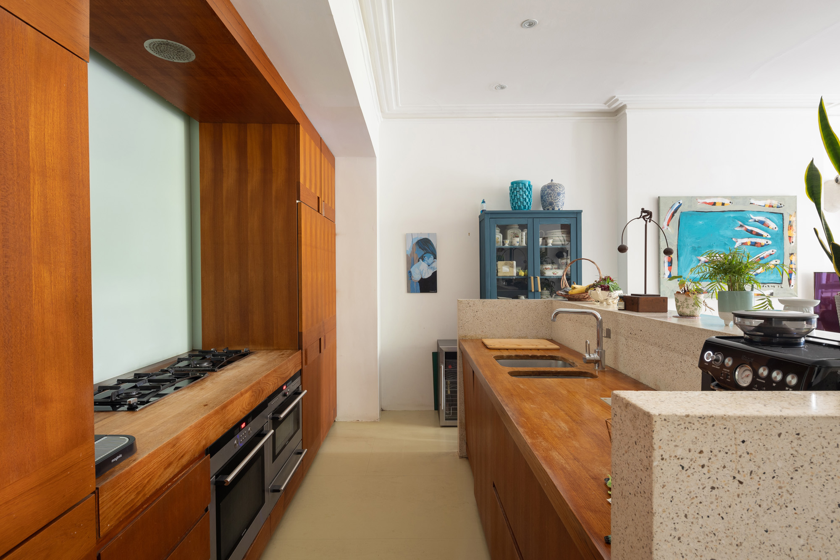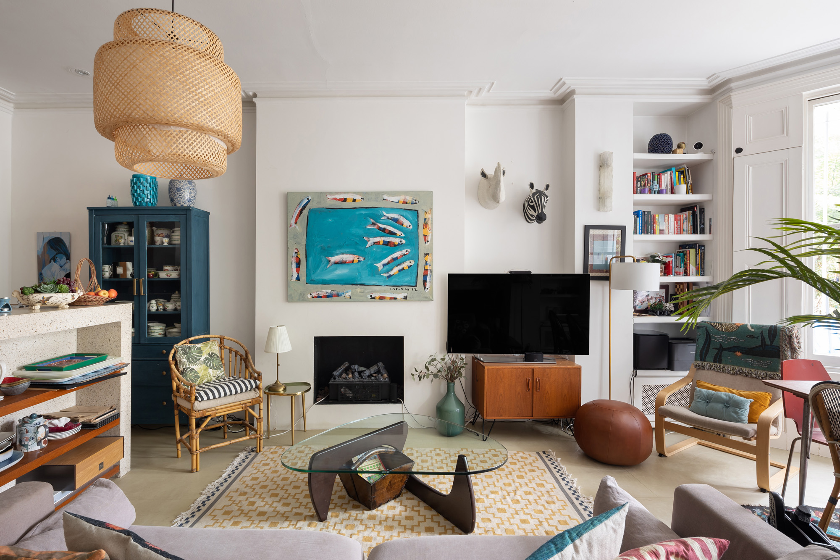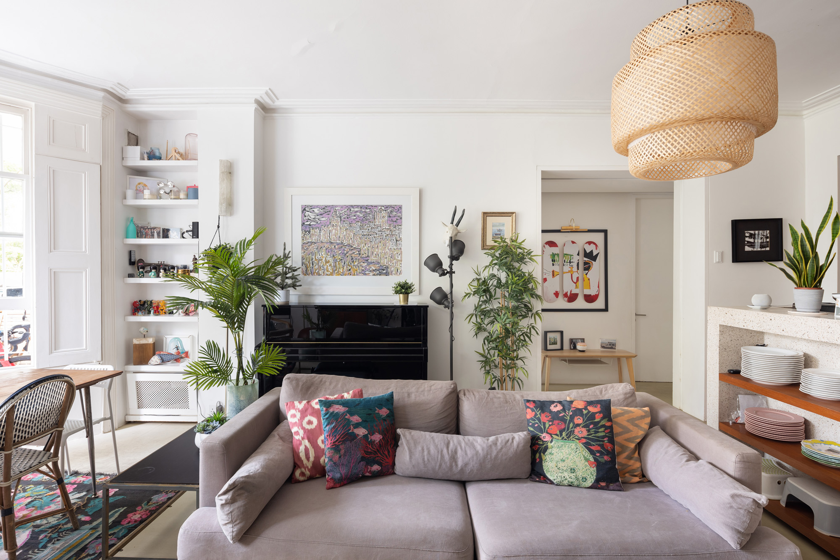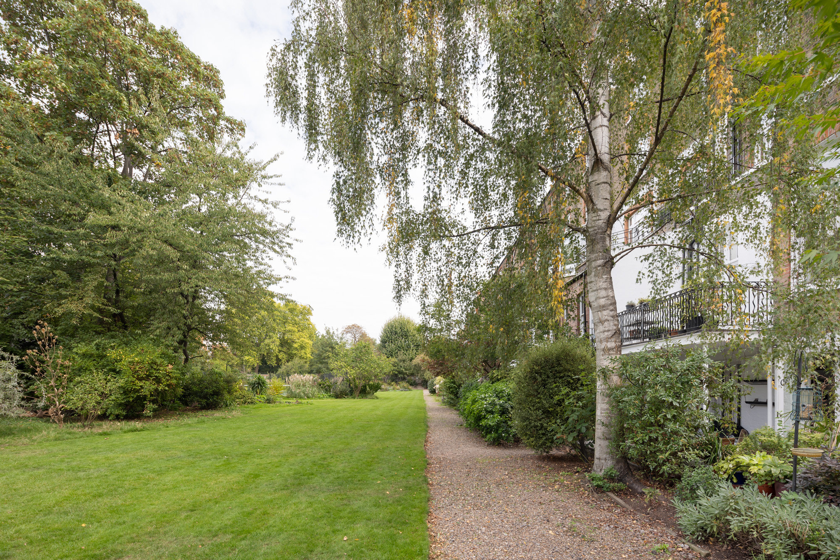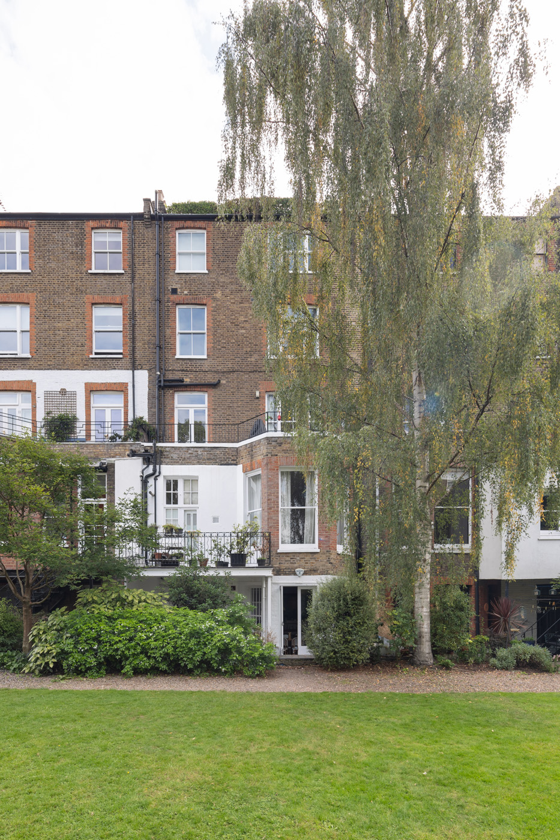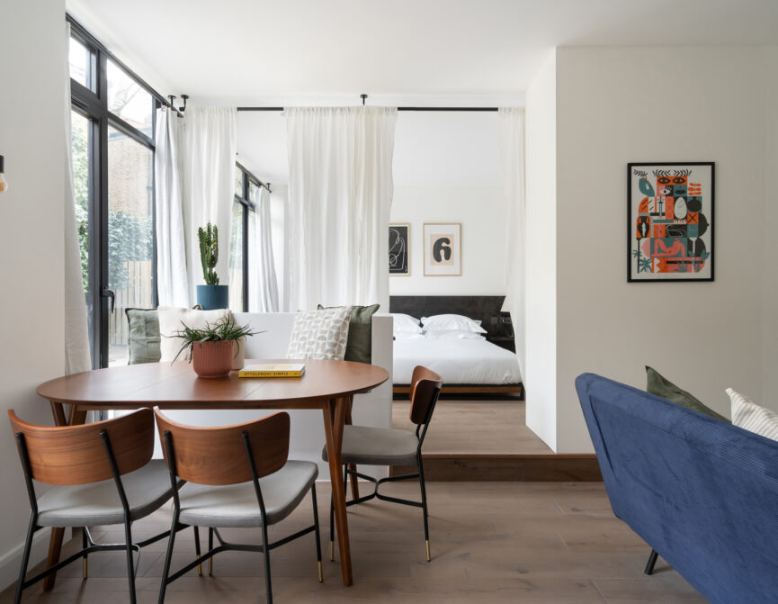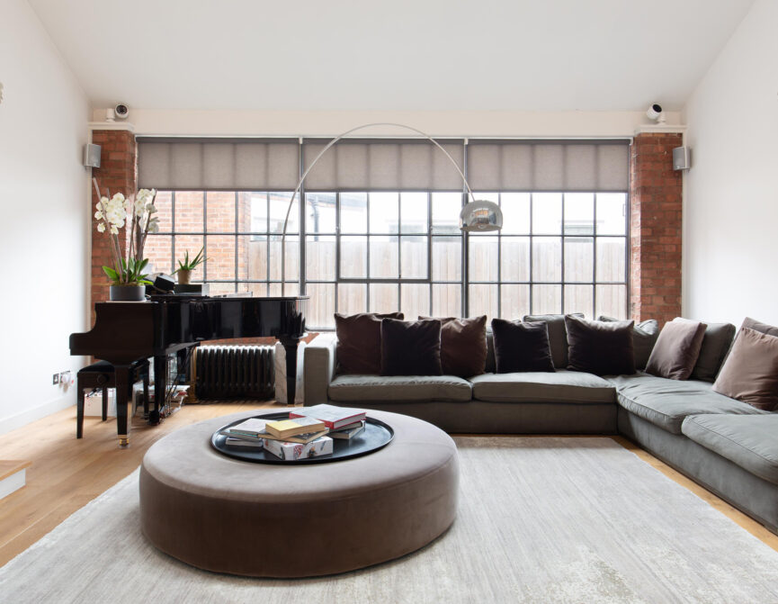Just moments from Little Venice, this three-bedroom lateral apartment is contemporary in character and enjoys access to a verdant communal garden.
Behind an elegant façade in Maida Vale sits a stylish lateral apartment for sale, crafted by Jennifer Benningfield of Openstudio Architects. Light is channelled through the plan along a hallway from which a sliding door reveals an open-plan living area. At one end, the kitchen wears a mid-century modern look with expansive wooden cabinetry. A large terrazzo counter zones the room, with a butler sink engineered into the wooden worktop.
Coving flows along the high ceiling from the kitchen into the living area. The fireplace forms a centrepiece while a whitewashed, wood-clad bay window welcomes sunlight into the space. French doors open to a private patio garden, with steps that lead to an oasis of greenery. This rejuvenating space is Sutherland North Garden, shared with neighbouring homes.
The three double bedrooms are minimalist in design and tranquil in feel. A large southeast-facing bay window illuminates the principal bedroom. This space features natural tones, integrated storage and an ensuite bathroom accessed via a walk-in wardrobe. The front bedroom has an adjoined study which could be reimagined as a dressing room. The apartment also features a utility room, a separate study, and a family bathroom with floor-to-ceiling tiling.


