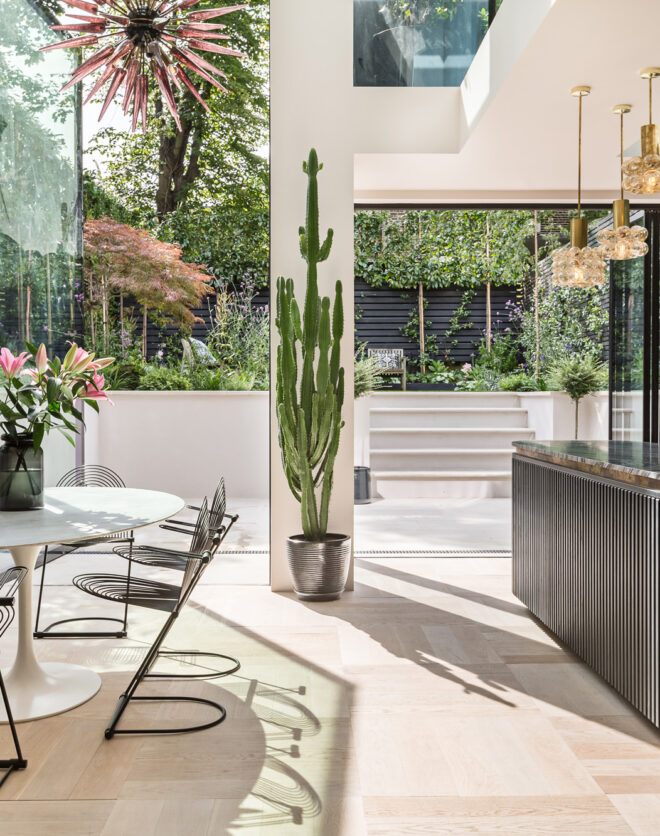
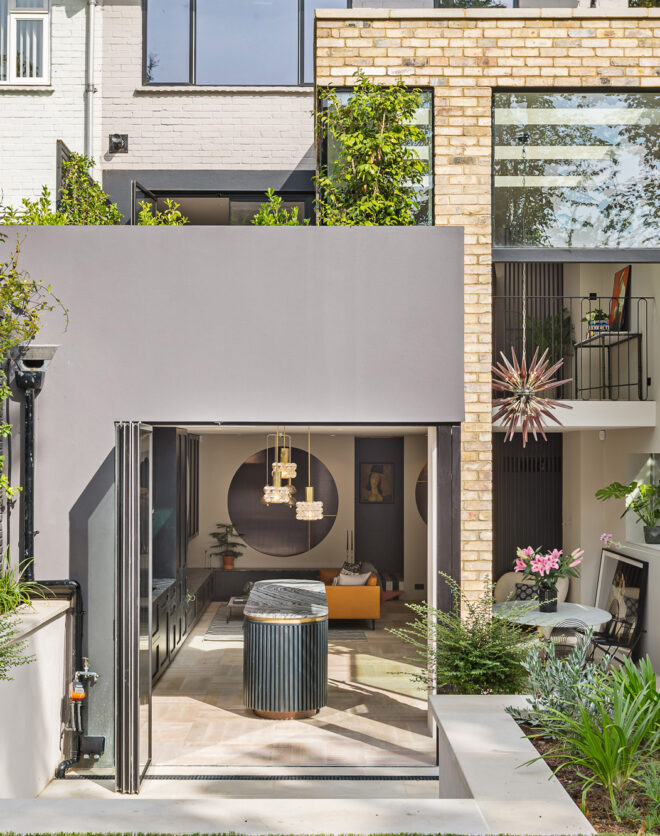
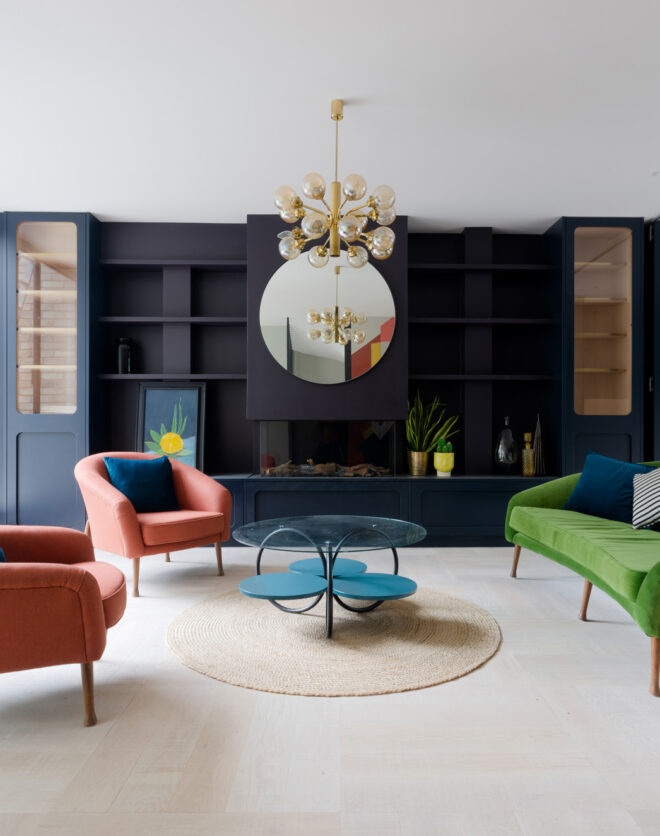
Perfectly placed between Hyde and Holland Park, this architect-designed townhouse enjoys an unrivalled proximity to west London’s highlights. Set on a street of pristine period façades, a sense of sophistication effortlessly captivates. Beyond its heritage framework however, multiple floors of contemporary interventions redraw this home with a modern eye. The generous reception room forms an inviting impression, with bright white…
Perfectly placed between Hyde and Holland Park, this architect-designed townhouse enjoys an unrivalled proximity to west London’s highlights. Set on a street of pristine period façades, a sense of sophistication effortlessly captivates. Beyond its heritage framework however, multiple floors of contemporary interventions redraw this home with a modern eye.
The generous reception room forms an inviting impression, with bright white walls considerately contrasted by dark wooden floors. An antiqued mirror feature wall centres the space, while a curved window seat offers an idyllic vantage point across to the kitchen. Conceived with a minimalist material palette, smooth white cabinetry and fitted Miele appliances produce a pristine culinary setting. A monolithic skylight channels light inside, connecting seamlessly with a wall of glazing to draw in an alfresco feeling.
Found at the top of the home, a tranquil principal bedroom suite intertwines tone and texture. A space that enables effortless mornings, both a dressing room and marble-wrapped en suite bathroom sit adjacent, while an alcove is the perfect spot for crafting coffees in the comfort of your bedroom. To the opposite side, draw open a glass door to discover a south-facing roof terrace – a serene space that benefits from all-day sunshine. Two further bedrooms sit across the first floor, both adorned in calming muted hues. Serving these rooms is a striking marble bathroom, fitted with a freestanding bathtub and walk-in rainfall shower.
Descending to the lower ground floor, a media room is dressed in deep hues ideal for movie nights. A bedroom suite sits opposite, brightened by an enclosed lightwell that offers a small space for fresh air.
Open-plan kitchen and reception room
Principal bedroom suite with dressing room
Guest bedroom suite
Two further bedrooms
Family bathroom
Media room
Utility room
Cloakroom
Roof terrace
Royal Borough of Kensington & Chelsea
A monolithic skylight channels light inside, connecting seamlessly with a wall of glazing to draw in an alfresco feeling.
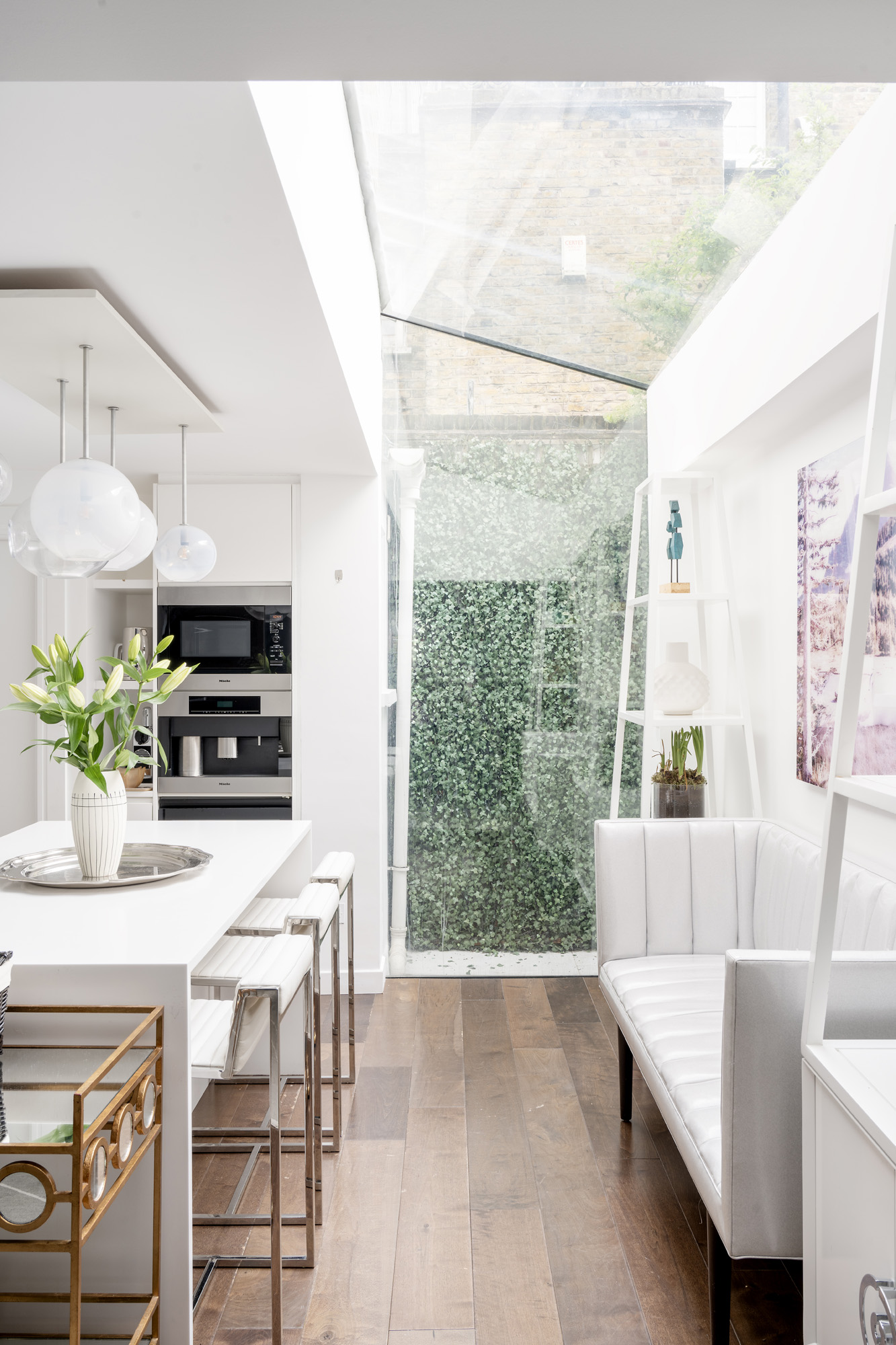
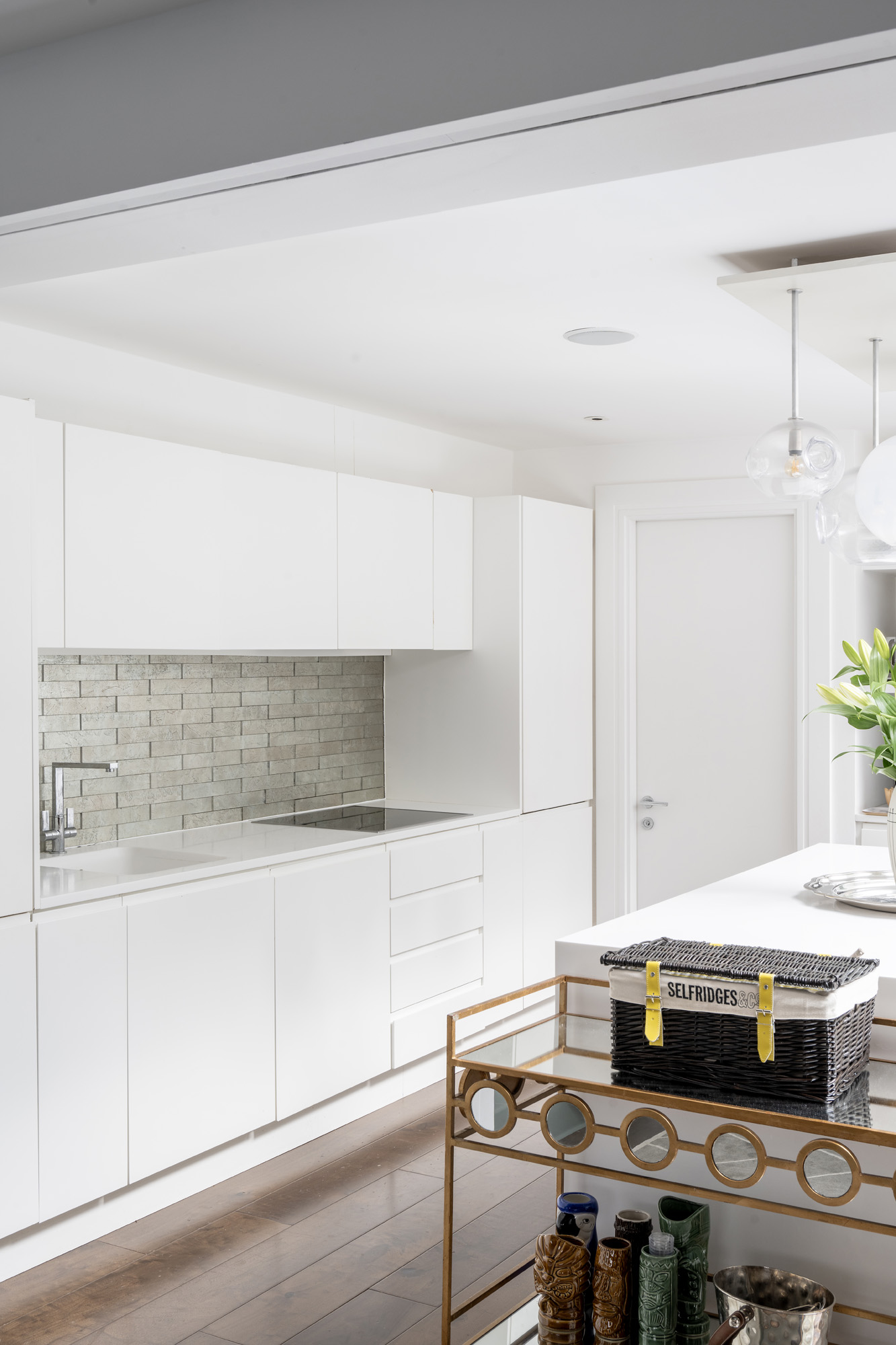


Whether you want to view this home or find a space just like it, our team have the keys to London’s most inspiring on and off-market homes.
Enquire nowA neighbourhood steeped in history and rich in culture, Peel Street is on the doorstep to West London’s most refined streets. Pick up a caffeine kick from LIFT, then venture to the verdant lawns of Kensington Gardens or Holland Park. Kensington High Street is a short walk away for shopping and grocery offerings. Wander down to Kensington Church Street for antiques browsing, or up into Notting Hill for eclectic stalls and a film at the Electric Cinema or The Gate Picturehouse. Complete the evening with fine dining at local favourites Kitchen W8, Clarke’s or Churchill Arms.
Find out more on Kensington
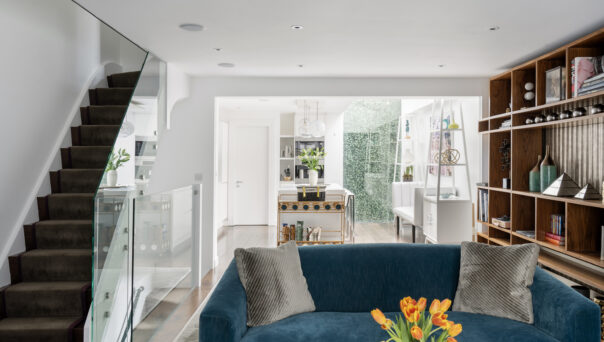
4 bedroom home in Kensington
The preferred dates of your stay are from to
Our team have the keys to London’s most inspiring on and off-market homes. We’ll help you buy better, sell smarter and let with confidence.
Contact us