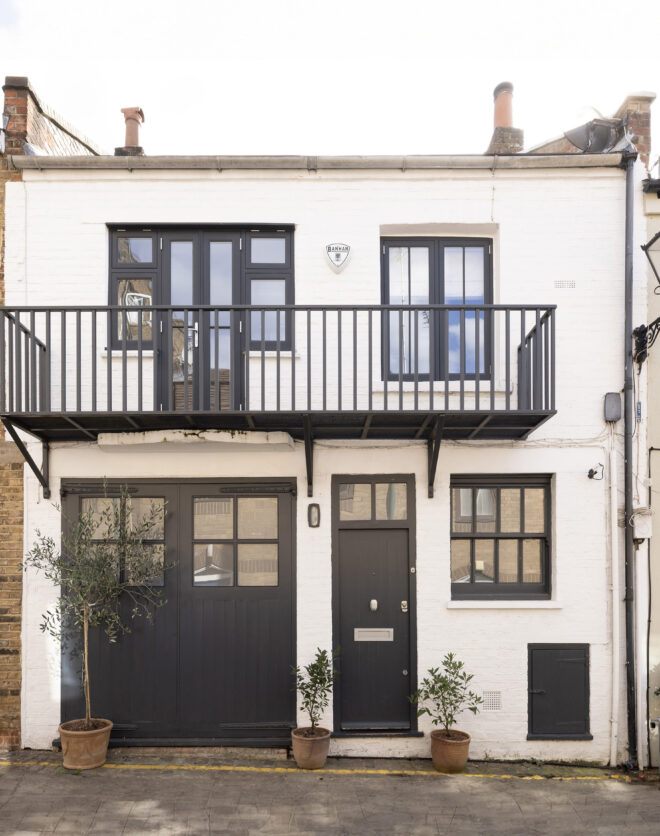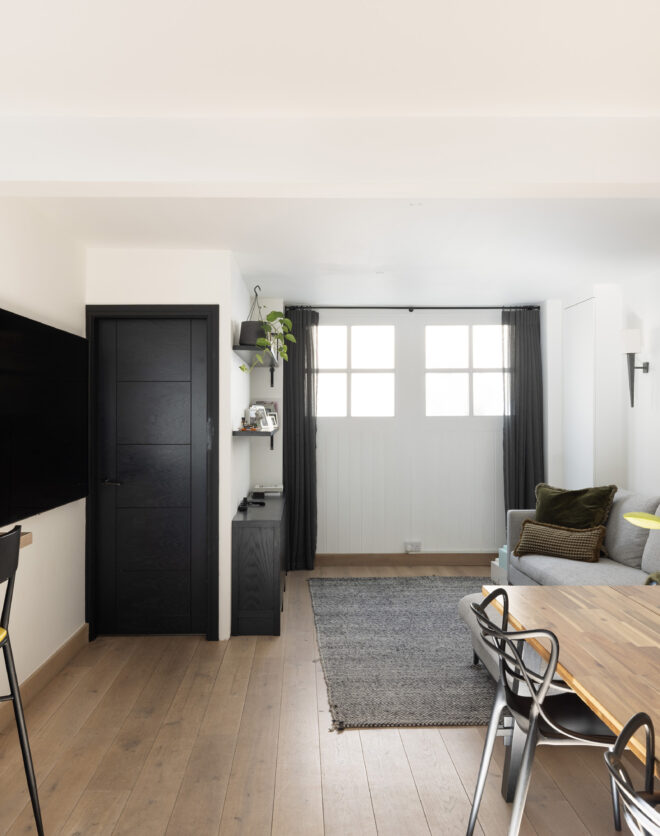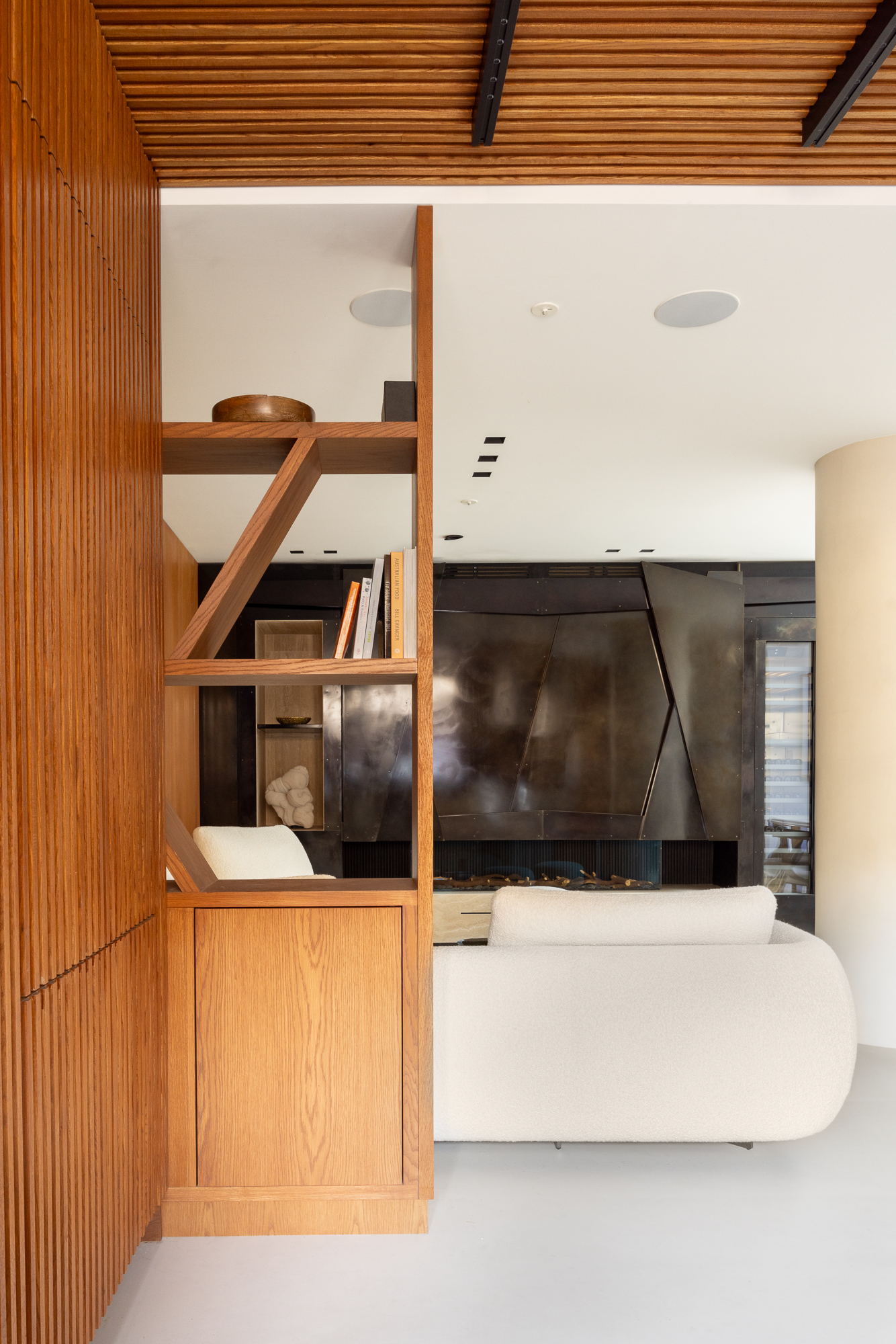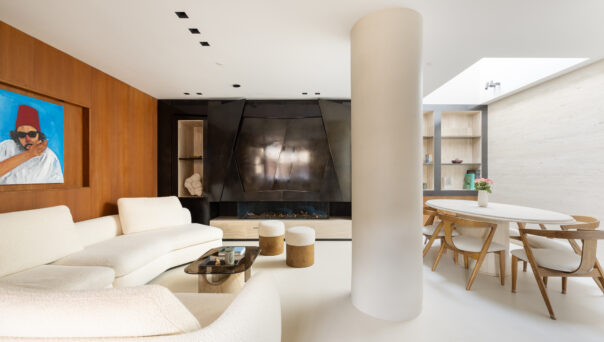


Set in a private courtyard in Kensal Rise, the exterior is striking in its modernity: stock brickwork is punctuated with charcoal-toned window frames, setting the tone for the home beyond. Enter into the architecturally-inspiring social heart through full-height glass doors. The open-plan kitchen, dining and reception room is a lesson in structural creativity, created with an engagingly tactile material palette.…
Set in a private courtyard in Kensal Rise, the exterior is striking in its modernity: stock brickwork is punctuated with charcoal-toned window frames, setting the tone for the home beyond. Enter into the architecturally-inspiring social heart through full-height glass doors. The open-plan kitchen, dining and reception room is a lesson in structural creativity, created with an engagingly tactile material palette. Stained cherry wood shiplap beams and black steel splashbacks wrap around the bespoke culinary setting, which is bathed in sunlight through a picture window. Gaggenau appliances are seamlessly integrated, including a steam oven, built-in coffee machine and teppanyaki hot plate.
Smooth travertine floors continue into the living area. Taking centre stage are the panels of lustrous black steel that sit above the 1.8 metre-wide gas fireplace. This cutting-edge feature adds an industrial edge to the space, while the room’s natural light is gently filtered over its surface. This wall is also engineered with a wine fridge and timber-clad display shelves. A central column works to delineate a dining space, which sits beneath a glass-topped double-height void. The room is designed for entertaining, with Bang & Olufsen speakers neatly installed in the ceiling.
The principal bedroom suite is located on the first floor, introduced through a pocket door. There’s a relaxed quality to the minimalist space, with crisp stone floors and stained cherry wood walls that continue across the sliding wardrobe doors. Electronically operated blinds open to reveal full-height windows, which have direct access to a private terrace. The en suite bathroom is outstanding with solid slabs of Italian travertine, wrapping around a frameless rainfall shower. Further contemporary accents include the bespoke Vola radiator and dual vanity.
A study is also located on the first floor; the wood desk is sculpted with an arched bookshelf, matching the adjacent curved wall. It’s a versatile space that can be used as a bedroom, with neatly integrated wardrobes. Two additional bedrooms and a family bathroom take over the second floor, maintaining the home’s organic material persuasion and bold form. The property is completed with parking for one vehicle and a green roof with solar panels.
Open-plan kitchen, dining and living room
Principal bedroom suite with private terrace
Three further bedrooms
Family bathroom
One additional WC
Underfloor heating
Green roof with solar panels
Parking for one vehicle
Borough of Brent
The open-plan kitchen, dining and reception room is a lesson in structural creativity, created with an engagingly tactile material palette.




Whether you want to view this home or find a space just like it, our team have the keys to London’s most inspiring on and off-market homes.
Enquire nowA hub for creatives, commuters and families, Kensal Rise is a neighbourhood brimming with eclectic eateries and a keen sense of community. Chamberlayne Road – just a five-minute walk away – was coined London’s ‘hippest street’ by Vogue: local favourites include Wildcard Coffee, Mr. Fish and The Salusbury wine store. It’s a short walk to Queen’s Park, complete with tennis courts and a petting zoo. On Sunday mornings, head to the Farmers Market to source local produce. Spend an evening at Milk Beach or Sacro Cuore followed by a film at The Lexi, a volunteer-run independent cinema.
More about the neighbourhood

4 bedroom home in Queen's Park / Kensal
The preferred dates of your stay are from to
Our team have the keys to London’s most inspiring on and off-market homes. We’ll help you buy better, sell smarter and let with confidence.
Contact us