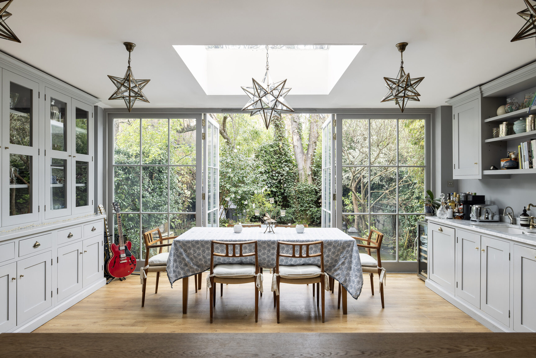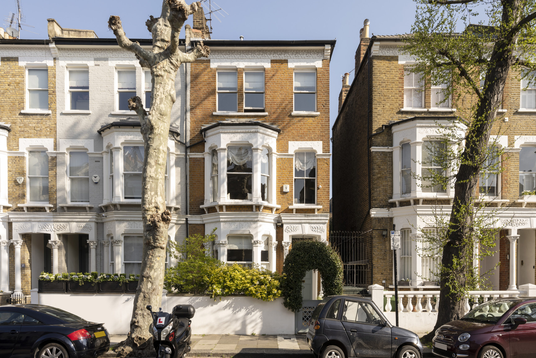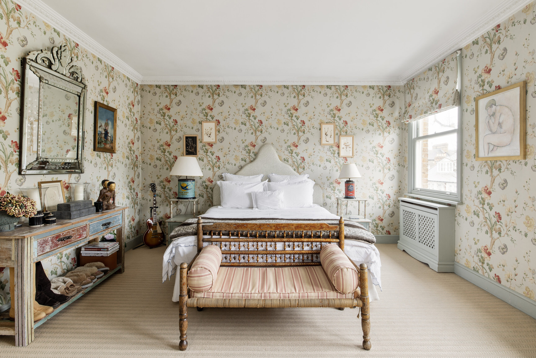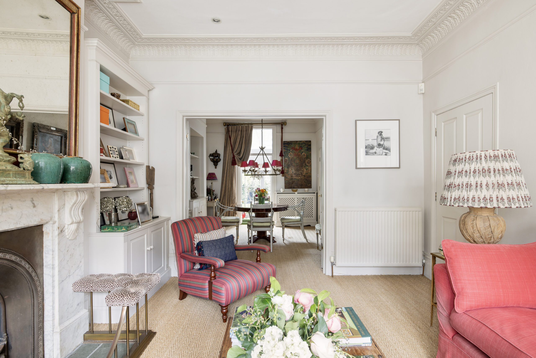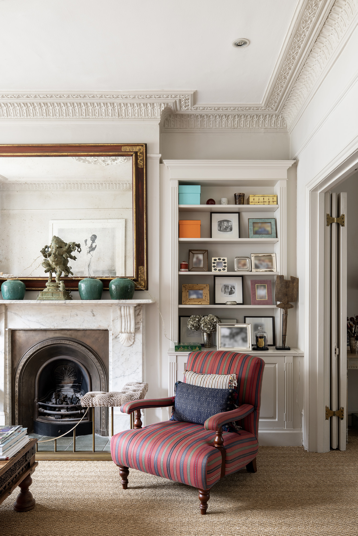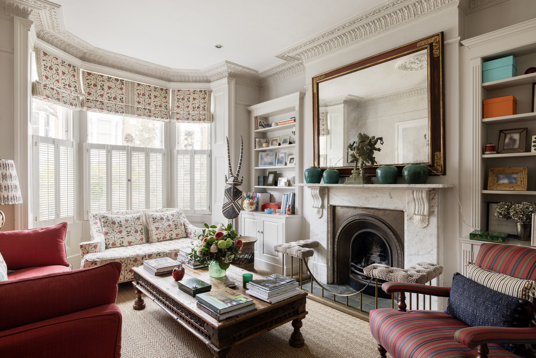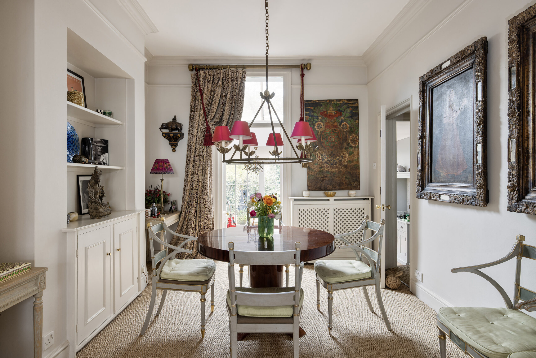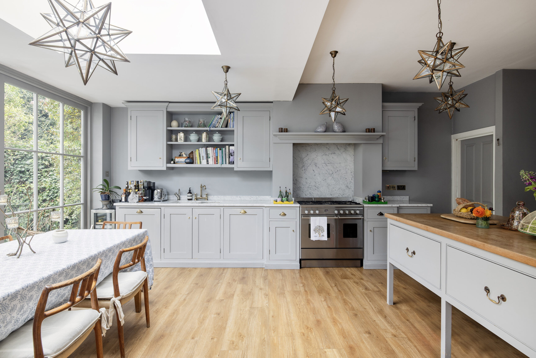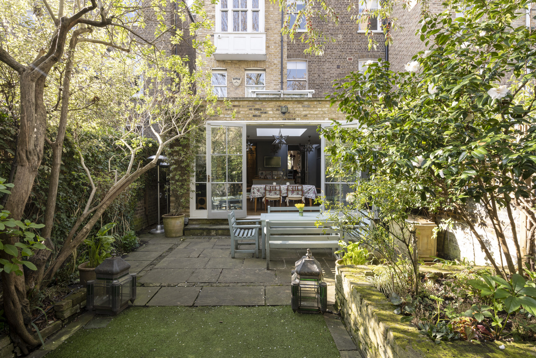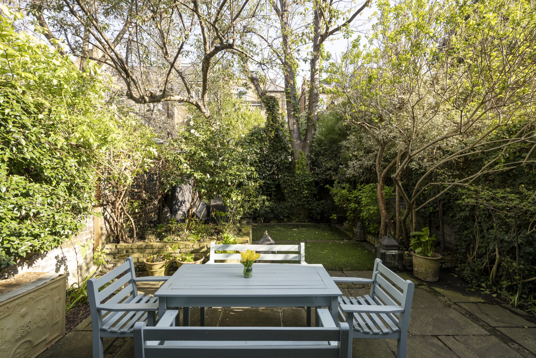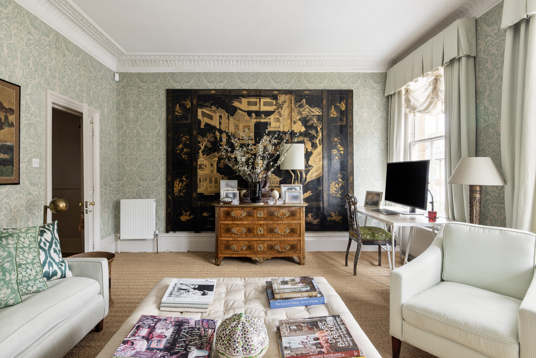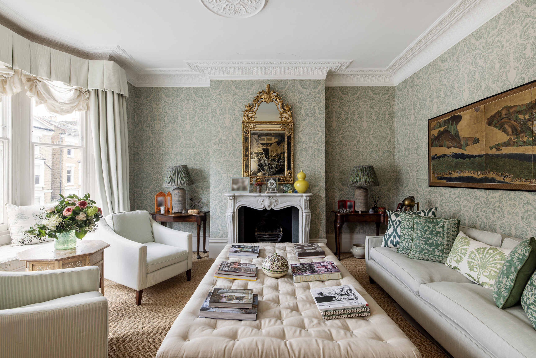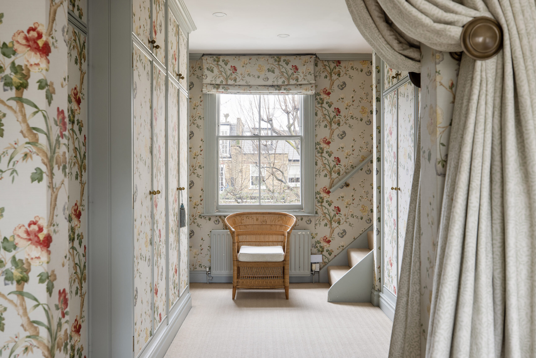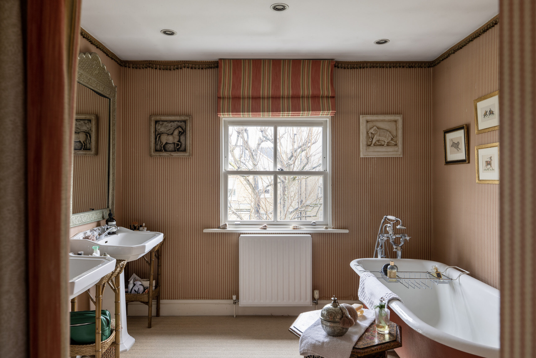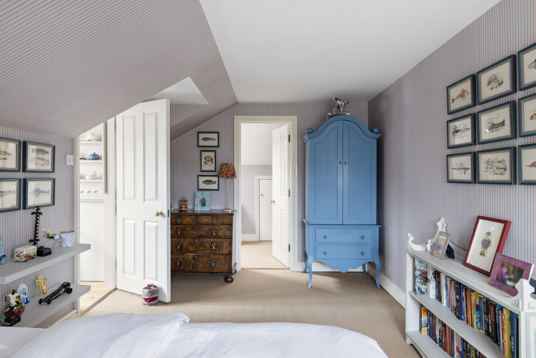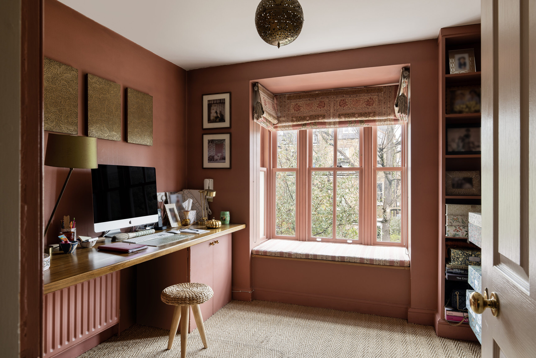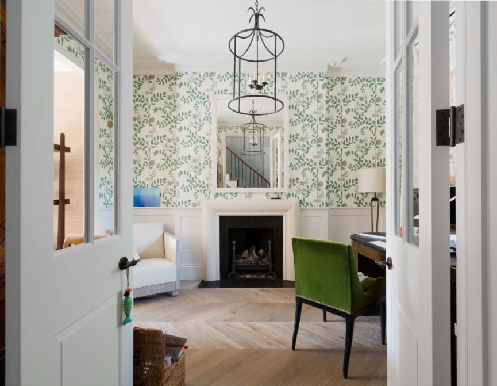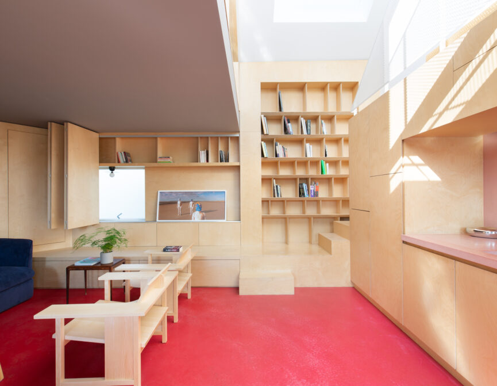Bold prints and period features bring an uplifting feel to this five-bedroom house in Brook Green.
Spread over five floors, Melrose Garden’s generous proportions are exceeded by its period charm. Teeming with heritage details, from original fireplaces to ornate cornicing, it has a welcoming, lived-in character.
An antidote to white-walled minimalism, the double reception room is inviting and sociable. Natural light filters through the south-facing bay window, warming the tactile sisal carpet underfoot. Sitting either side of the marble fireplace, fitted cabinets maximise the sense of space. Through an opening, a separate dining room awaits; shut the double doors to create a more intimate setting.
Muted tones give way to brighter shades in the skylit kitchen, where duck egg blue units and a floor-to-ceiling dresser bring a farmhouse feel. Featuring a range cooker, oak-topped island and space for a table, there’s everything on hand to entertain, both inside and out. An entire wall of glazing offers access to the courtyard-style garden beyond, divided between patio and lawn with mature shrubs and well-established trees. Looking up at the exterior of the house from this angle, you really get a sense of its expansive footprint.
On the first floor, intricately patterned wallpaper creates an elegant backdrop in what is currently used as a formal sitting room. Note the window seat that makes the most of the elevated vantage point. A guest bedroom with integrated storage and views out to the garden, and a turquoise family bathroom are also found on this level.
Statement floral wallpaper brings a touch of decadence to the principal bedroom, which occupies the entire second floor. A spacious dressing room, finished in the same colourful motif, leads the way to an atmospheric home office, painted a dusty terracotta.
Each room has its own distinct personality. The third-floor bathroom, for example, has a playful feel, with its candy-striped wallpaper, fabric tassel borders and red roll top bath. Stripes also bring a cosiness to a guest bedroom in the eaves, served by an en suite.
Perfect for teenage children or nannies, the lower ground floor can be configured as a separate annex, complete with bedroom, bathroom and kitchen.
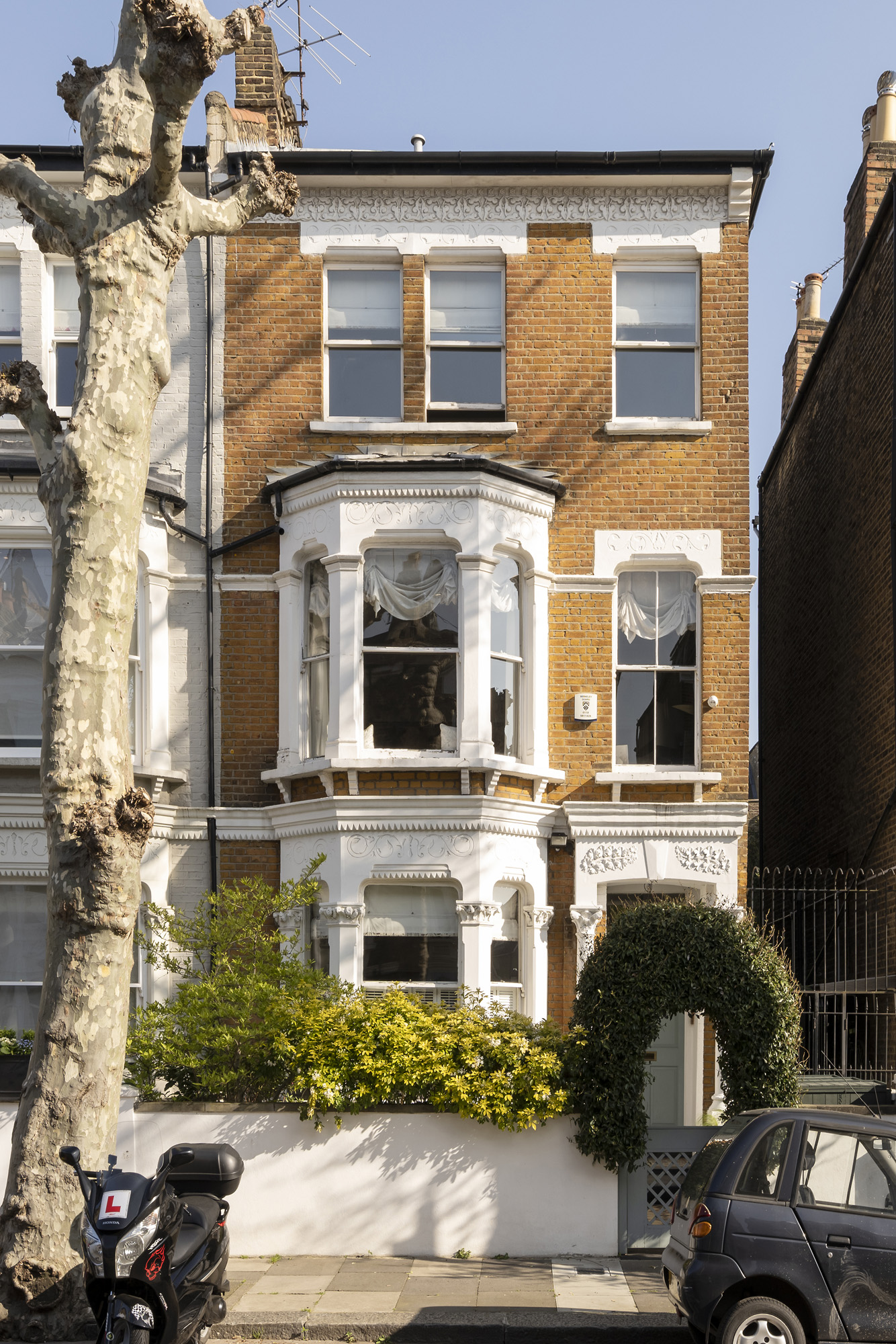
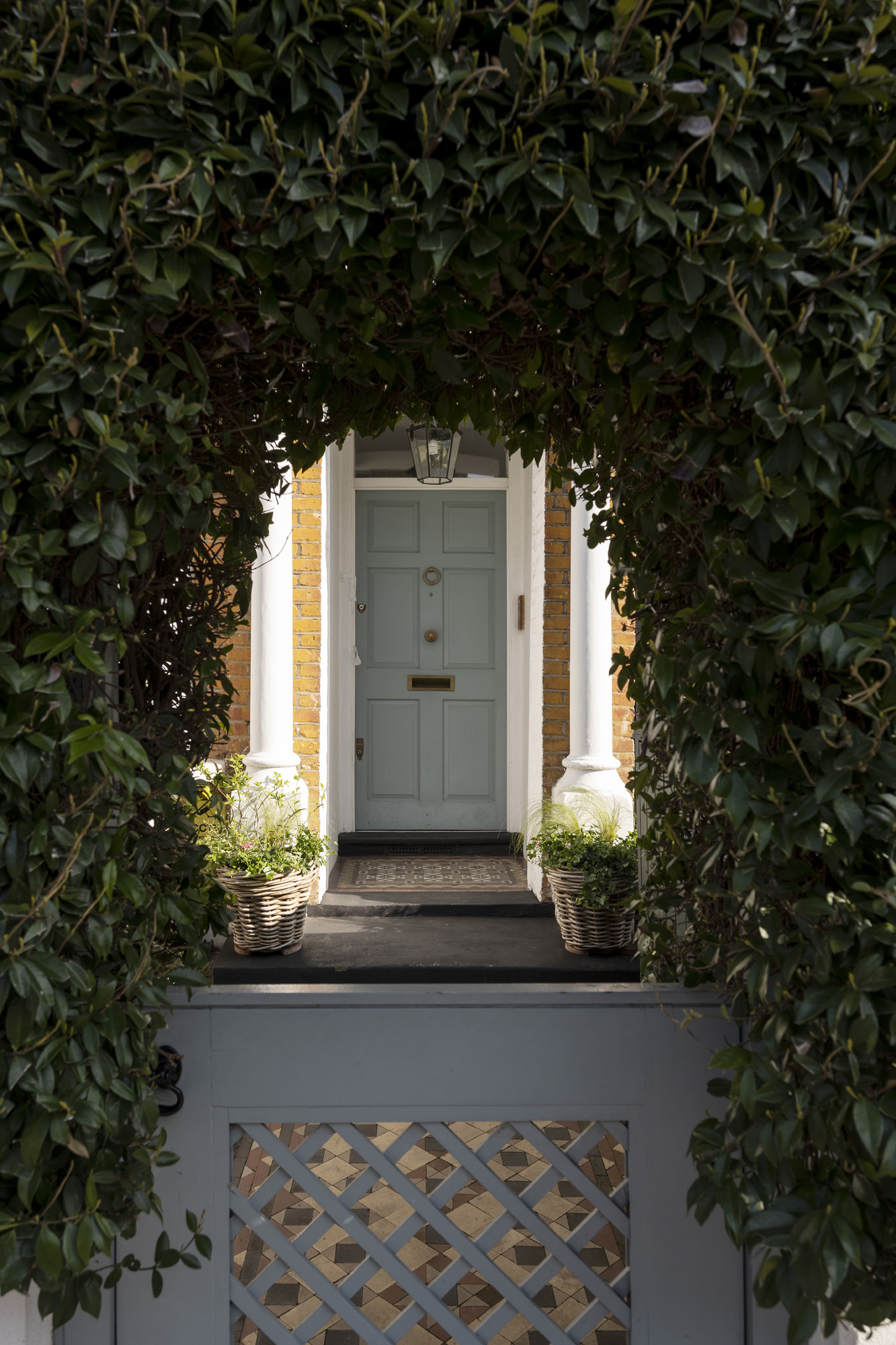

Spread over five floors, Melrose Garden’s generous proportions are exceeded by its period charm.


