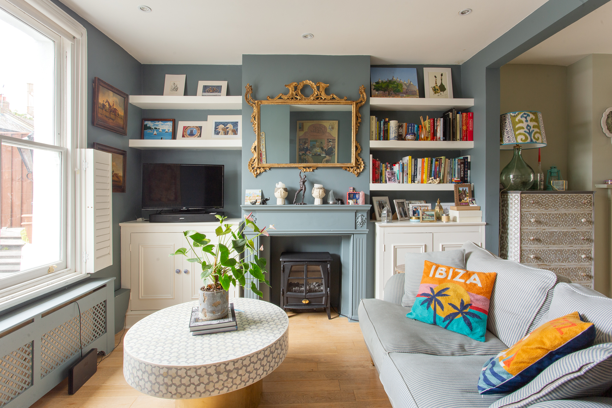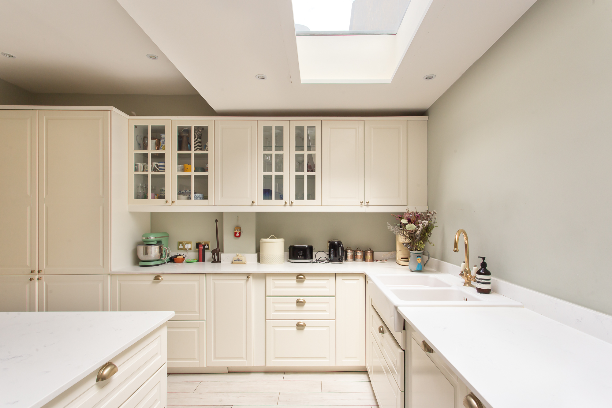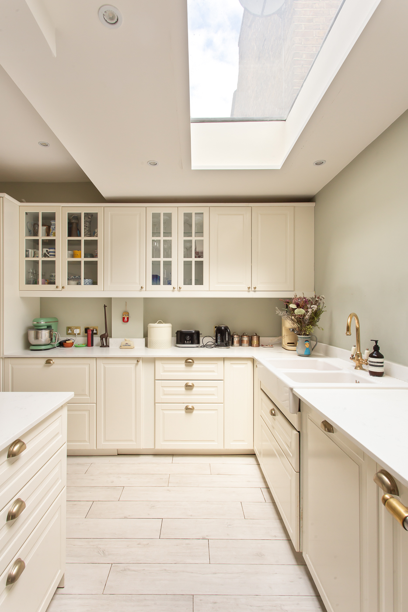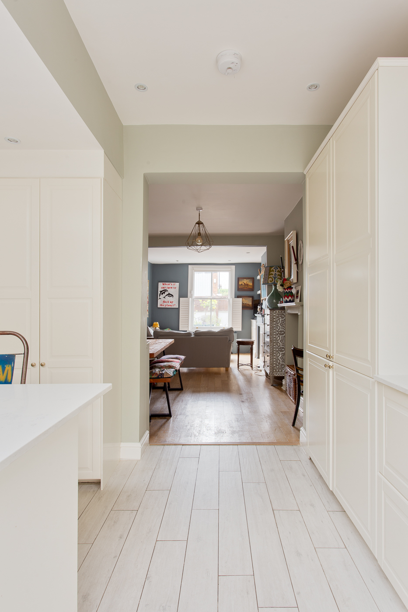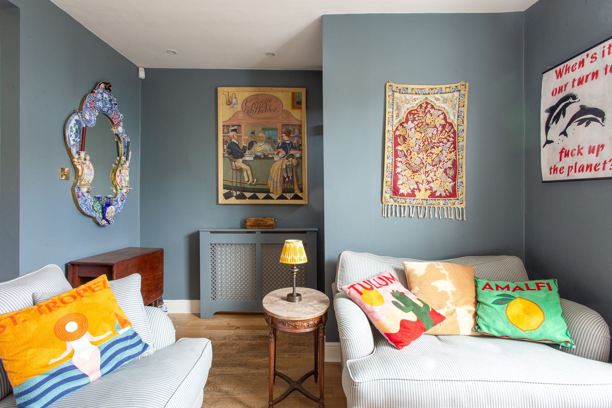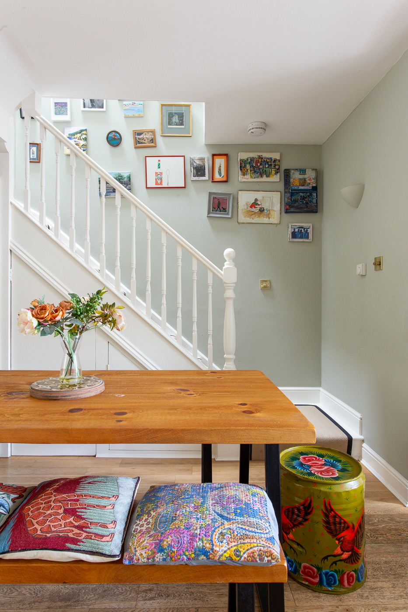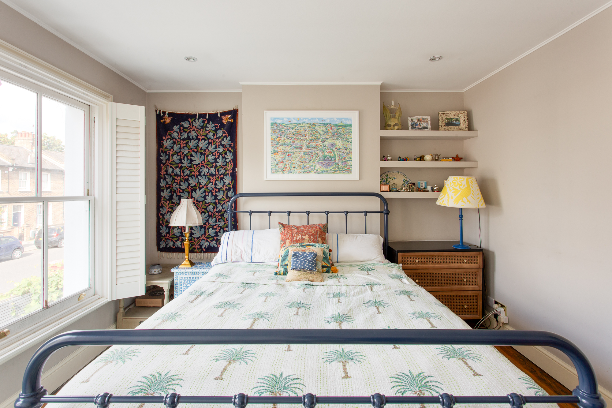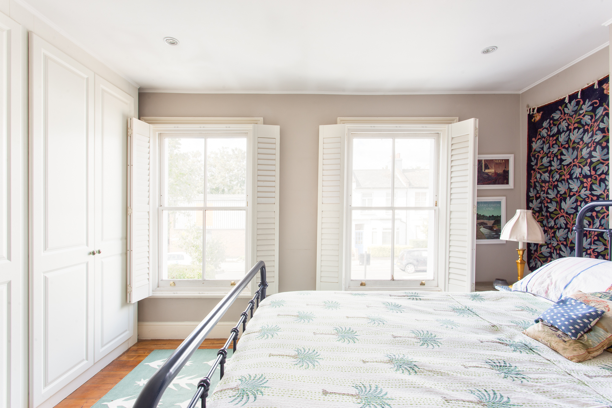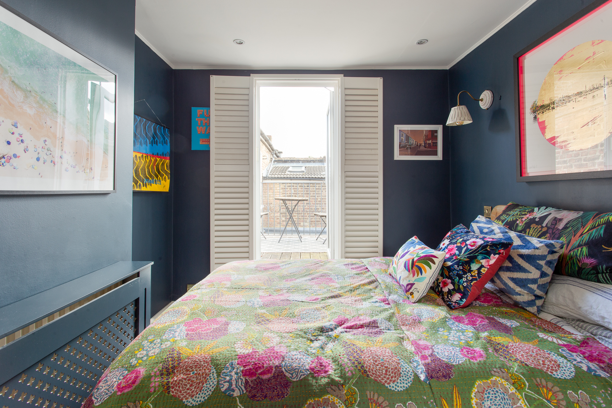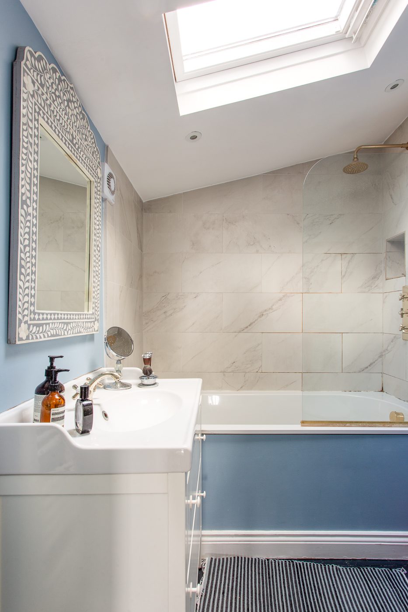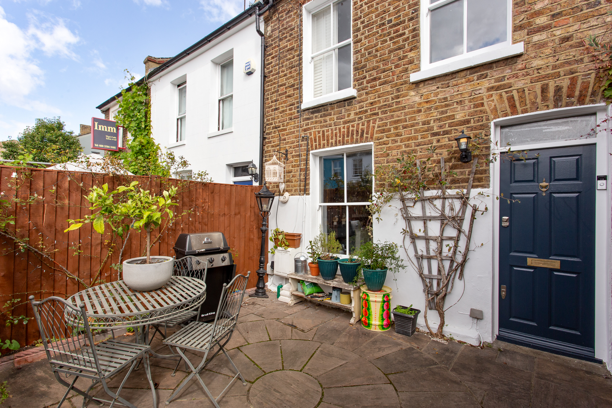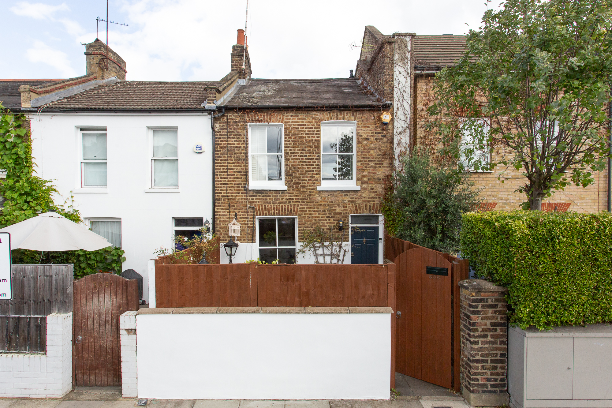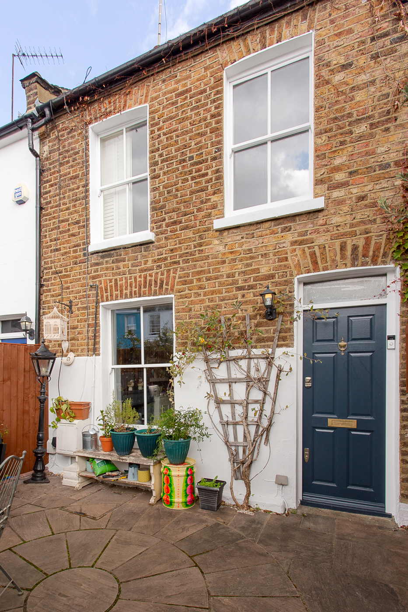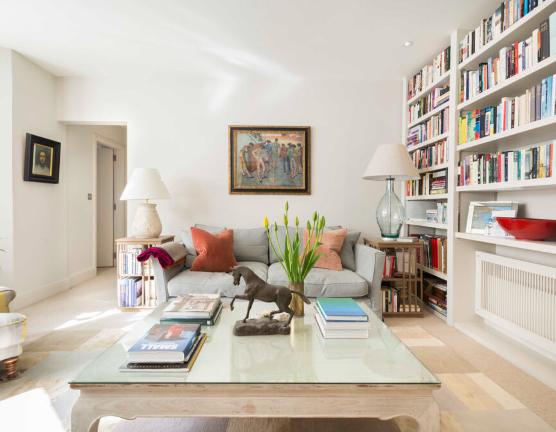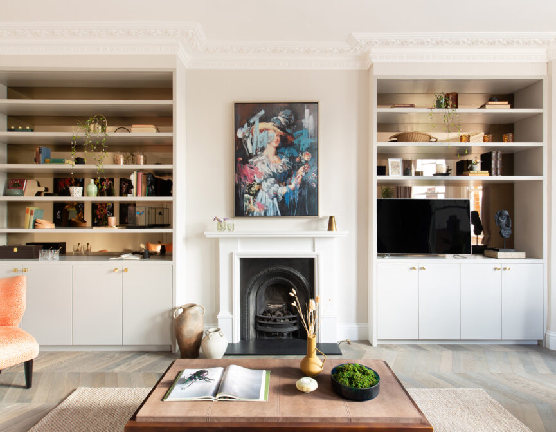Vibrant tones and open-plan living create uplifting spaces in this two-bedroom house, with planning permission for a loft extension.
Concealed behind a dark wooden fence, a paved front garden creates a picturesque welcome to Latimer Road. Inside, contemporary design enlivens the home’s heritage framework.
A vibrant open-plan living space unfurls from the entrance, designed for family life. Subtly zoned by a palette of cool colours, denim blue walls wrap around the reception room, a cosy space centred by a feature fireplace in the same hue. Uniting the neighbouring room – wooden floors sweep through a flat archway. A transition to soft green shades provides a soothing backdrop for dining, while gold accents add a refined touch.
Taking on a palette of cool cream and sage, an elevated culinary space sits at the rear. Light cabinetry pairs with whitewashed wooden floors, accentuating a bright and airy ambiance. A skylight overhead draws light over marble worktops, while spotlights illuminate a breakfast bar.
Upstairs, tall sash windows bring life to hushed tones in the principal bedroom. Recessed alcoves create stylish spaces for storage, while bespoke fitted wardrobes combine elegance with practicality. A second bedroom is enveloped in deep navy, a calming room complete with contrasting white wardrobes. Adding to the sense of space, wooden shutters open to a sunlit decked balcony. Serving both bedrooms, a beige marble bathroom features a spacious bathtub and brushed gold fittings.
Additionally, planning permission has been approved for the creation of a loft extension. This includes increasing the height of the roof ridge, adding a dormer window to the rear, and three conservation type flush Velux rooflights on the front roof slope.
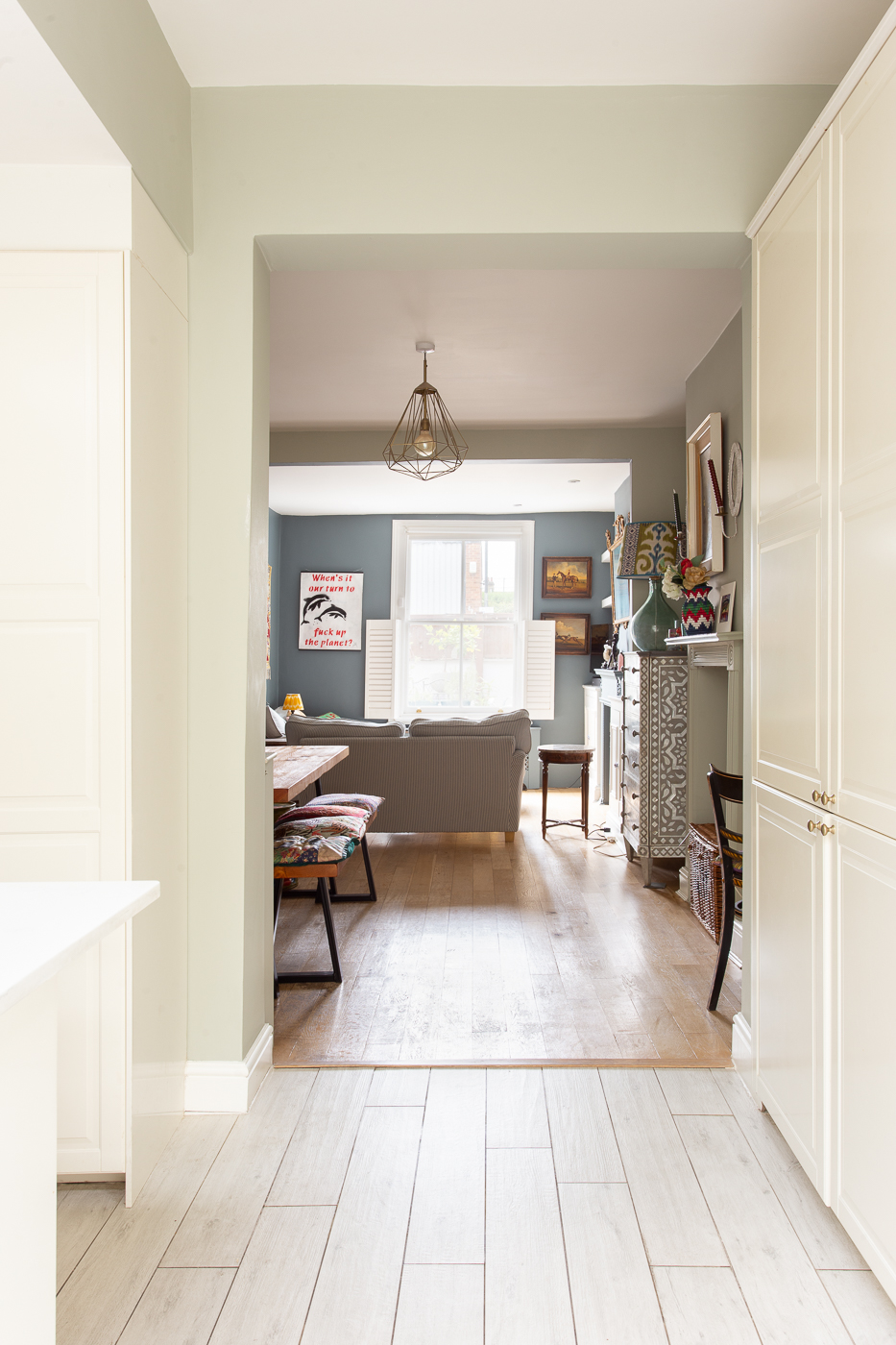
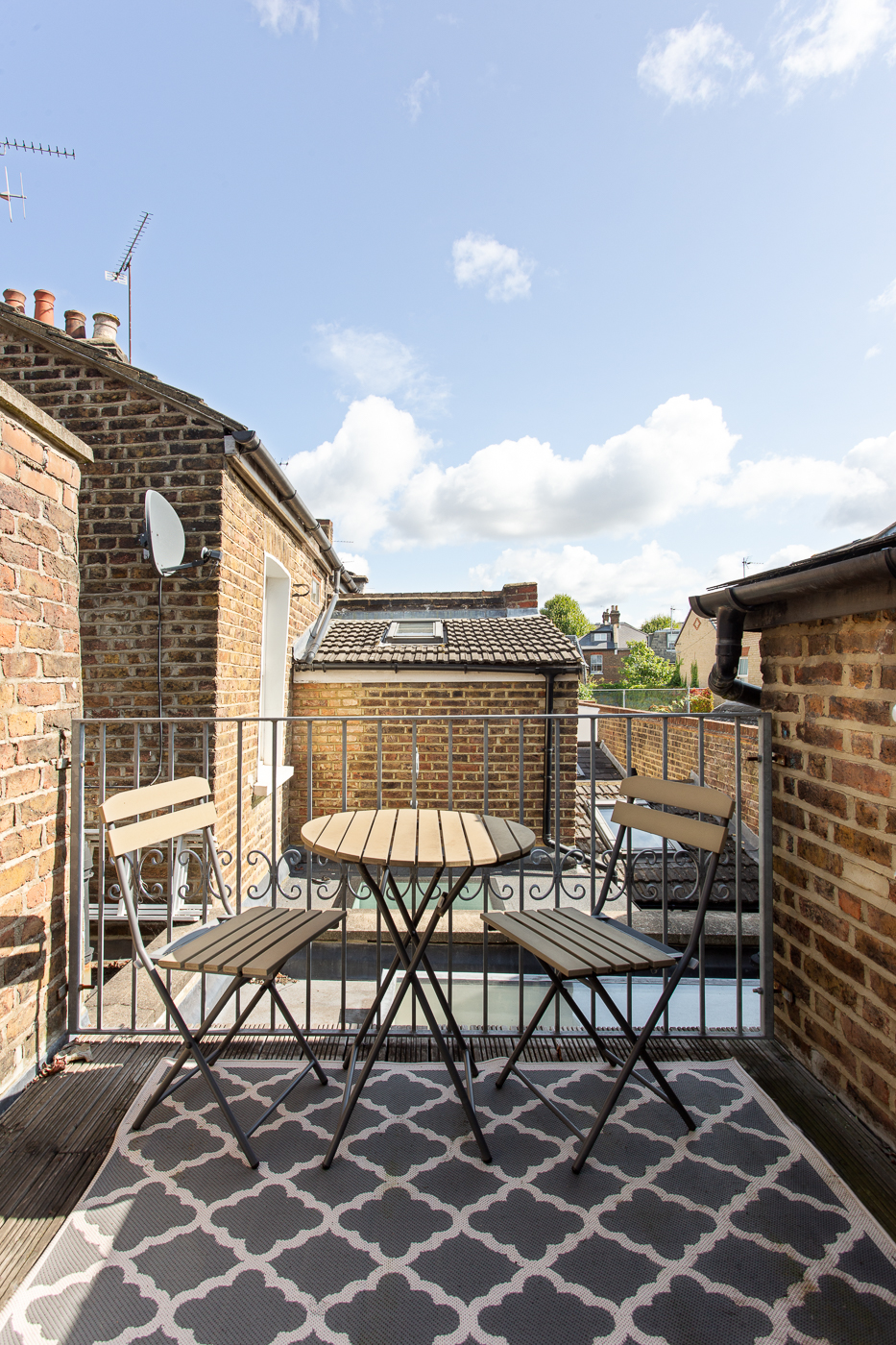

A transition to soft green shades provides a soothing backdrop for dining, while gold accents add a refined touch.


