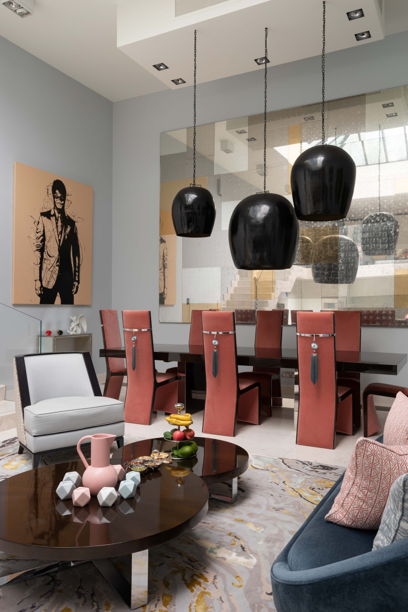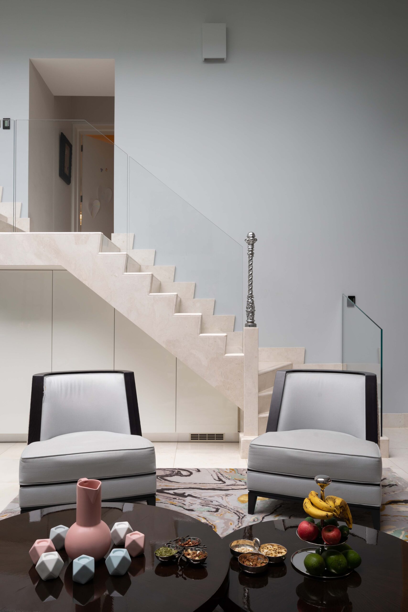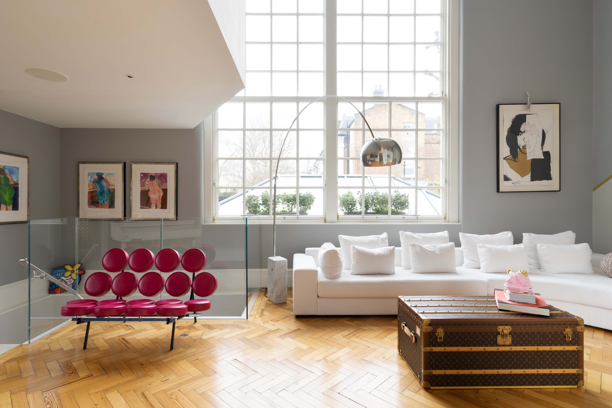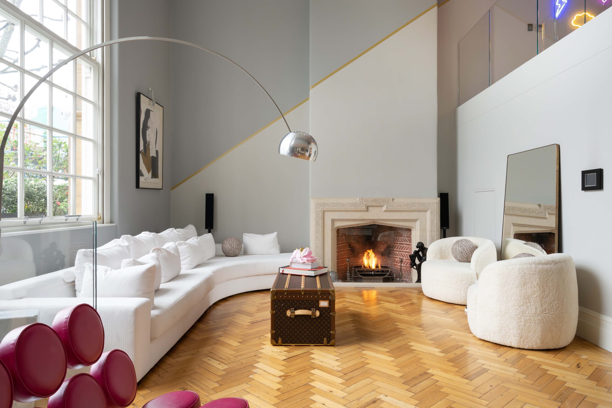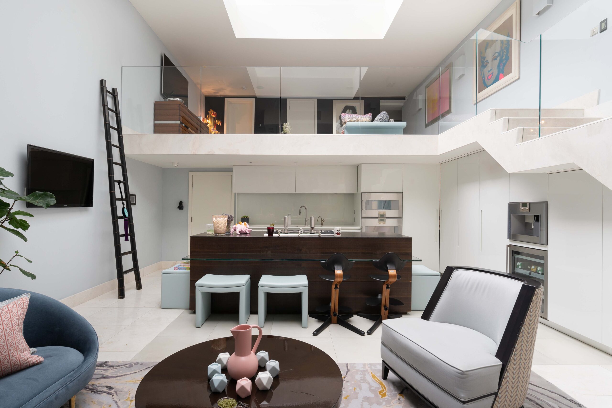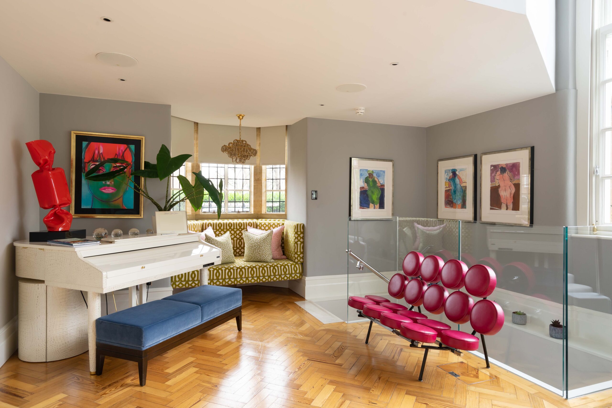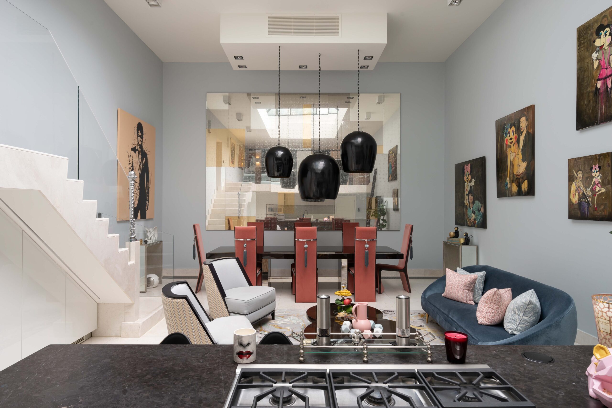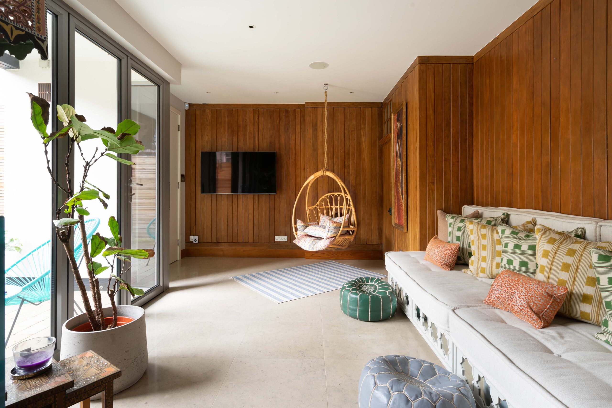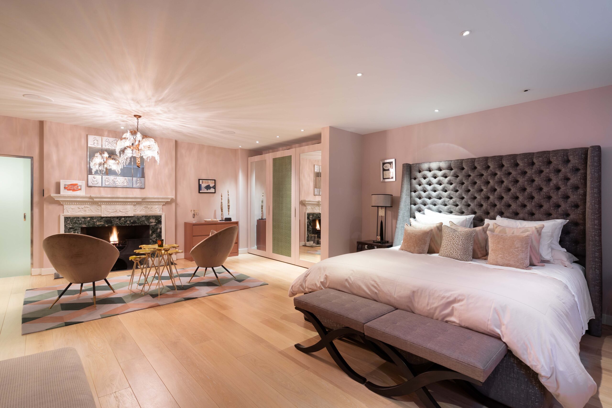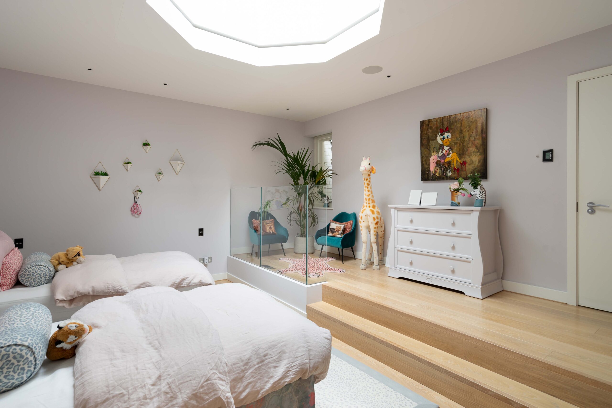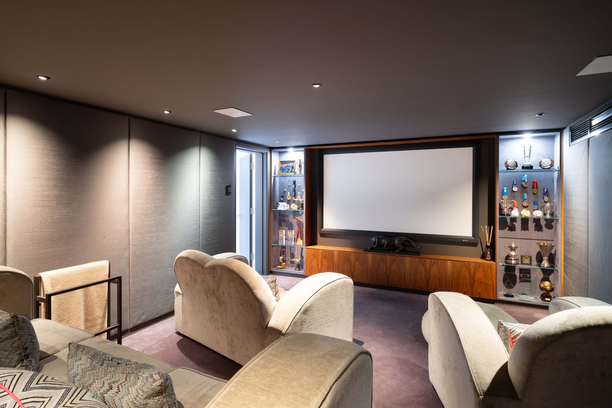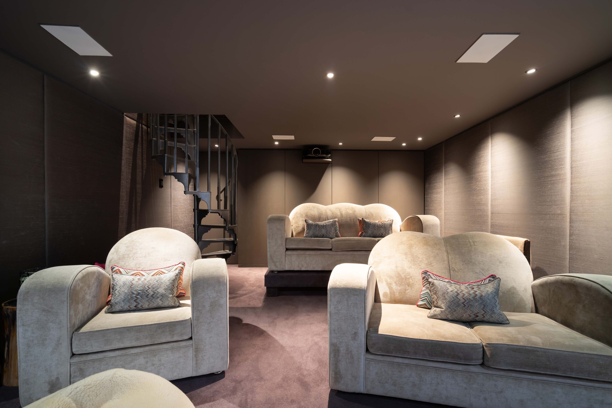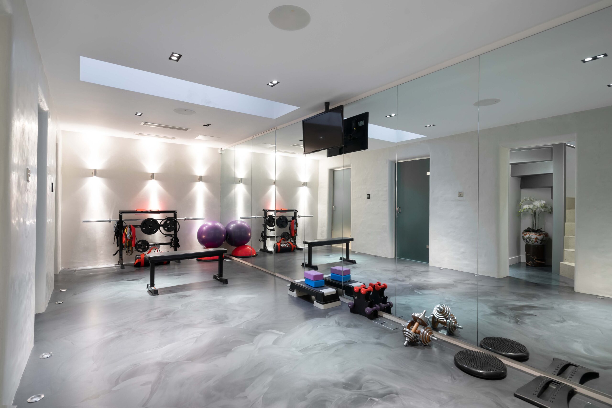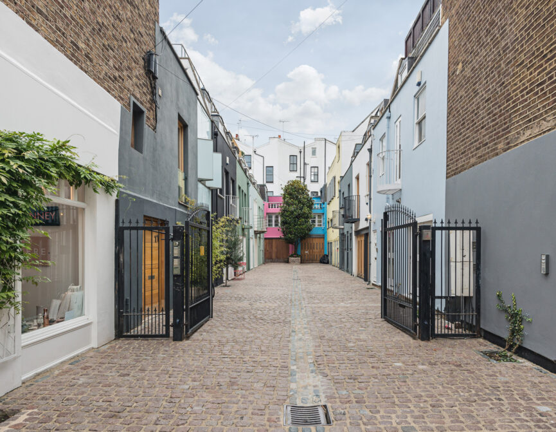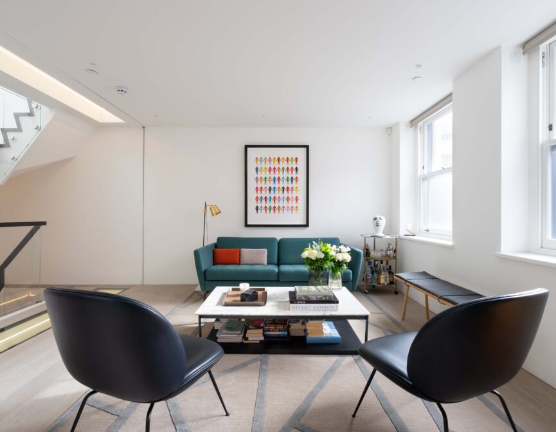First a recording studio at the heart of rock ‘n’ roll history. Now a breath-taking triplex home in the heart of Holland Park.
A Grade II listed home with an iconic address, this former recording studio-turned-four-bedroom apartment has a rich cultural heritage. Initially built as an artist’s workshop in the early 20th century by Scottish architect William Flockhart, it was transformed into a recording studio for the likes of Queen and Shirley Bassey before being carved into idiosyncratic apartments.
Think double-height rooms, dramatic arched windows and vast glazing that lets natural light flood across its immense 5,000 sq ft blueprint. Spread across two immaculate floors, its soaring heights and open-plan layout are tailored to seamless modern living. Five reception rooms are diffused across the various levels of this apartment.
On the ground, a floor-to-ceiling multi-panelled window lets natural light pick up thoughtful details; the ornately engraved fireplace, multi-tonal parquet floors, the gold trim on grey-blue walls and the glass balustrades that frame the mezzanine. It’s thoughtfully zoned, with a reading alcove tucked into the curve of the bay windows.
Upstairs, a more intimate gathering area makes the most of its 17ft-high ceilings and vast southwest-facing glazing. Also on this level, an en-suite bedroom currently used as a staff quarters as well as a wood-panelled lounge with wall-to-wall windows and access to a private parking space.
On the lower floor, another mezzanine divides this space into two levels; a cosy sitting room in the mezzanine and an open-plan kitchen and living area, lit by a pitched skylight, below. The design is pared-back here, letting furnishings and artwork amp it up. The kitchen is thoroughly streamlined, with wraparound cabinetry, integrated high-spec appliances and a solid wooden island that creates an ergonomic dynamic. Note the low-slung chandeliers that hang above the dining table. Next door, a purpose-built cinema room with a picture house feel. The rest of the floor is given over to the bedrooms, gym, steam room and wine room. The decadent master suite is a practice in art deco with soft pink walls, a marble fireplace and a palm-themed lighting fixture. Two further en-suite bedrooms are quiet retreats – one benefits from a hexagonal skylight.
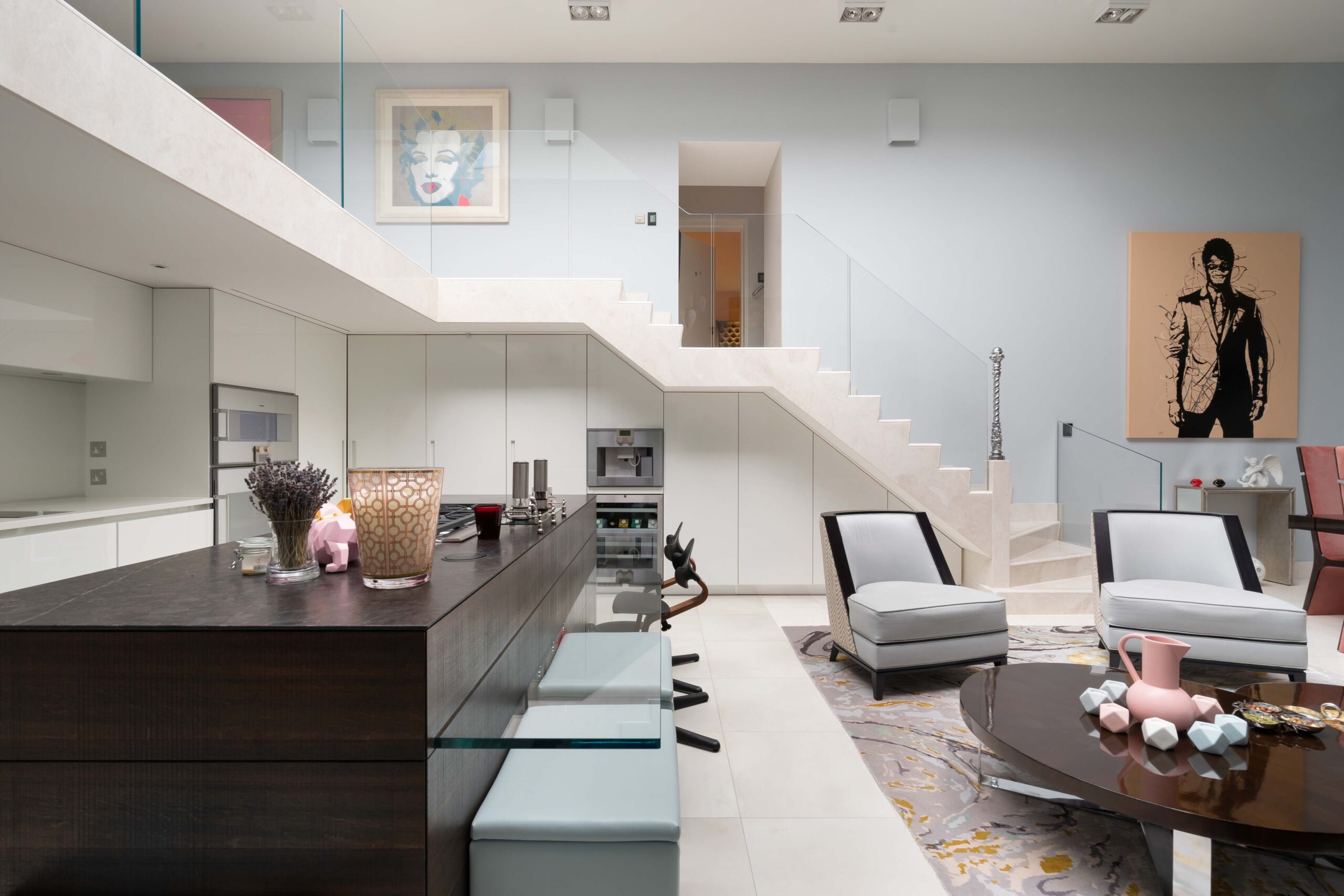
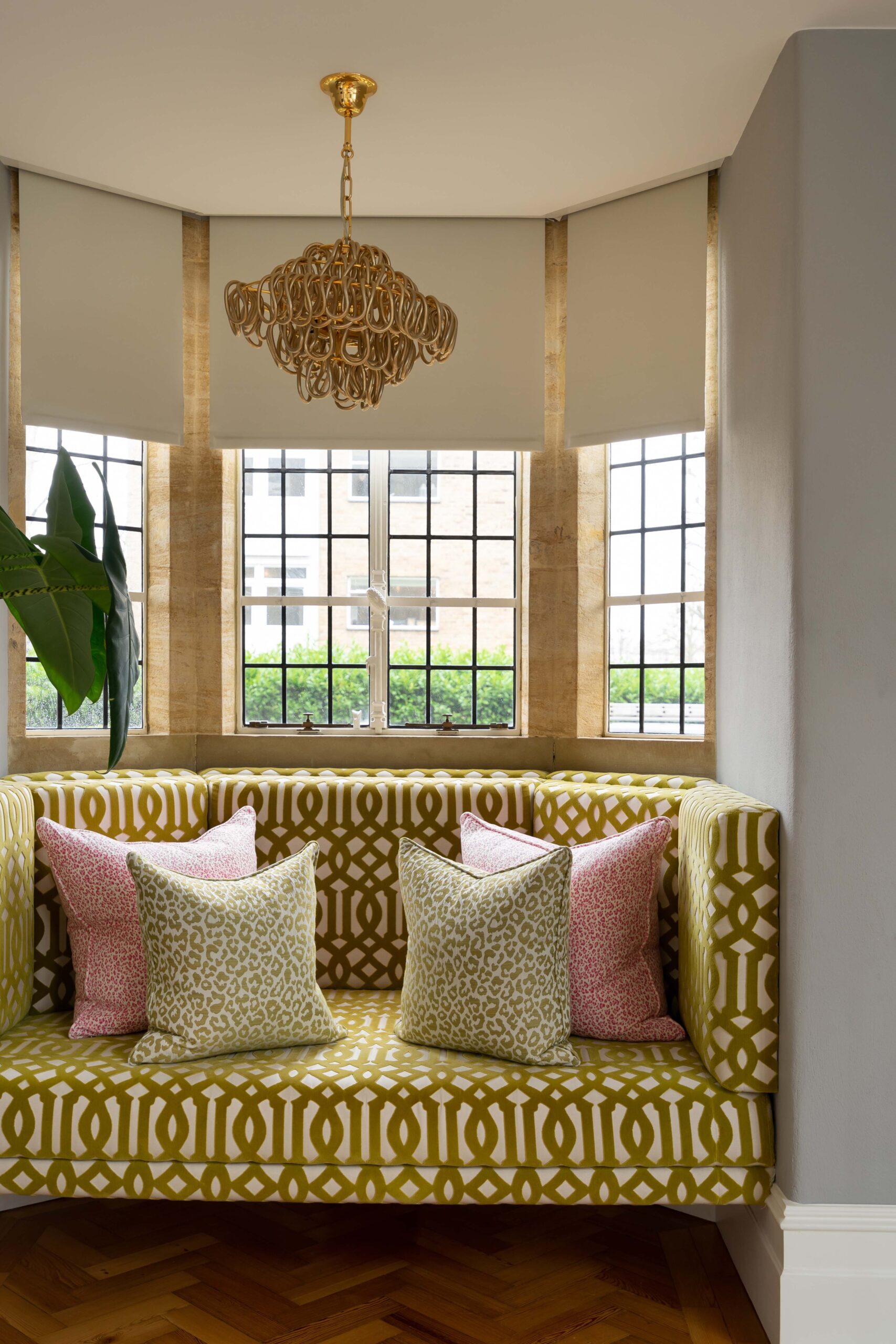
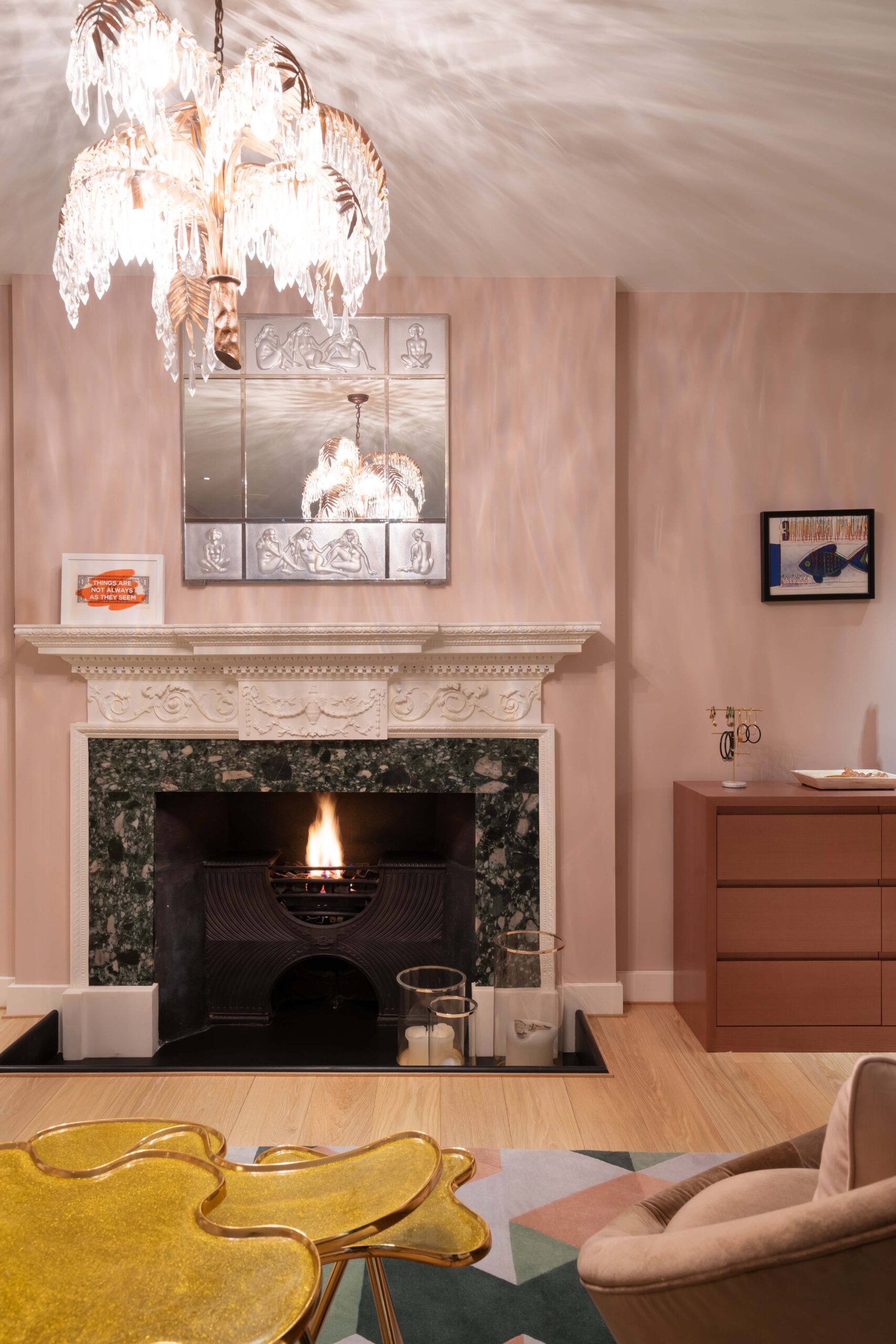

Spread across two immaculate floors, its soaring heights and open-plan layout are tailored to seamless modern living. Think double-height rooms, dramatic arched windows and vast glazing that lets natural light flood across its immense 5,000 sq ft blueprint.
