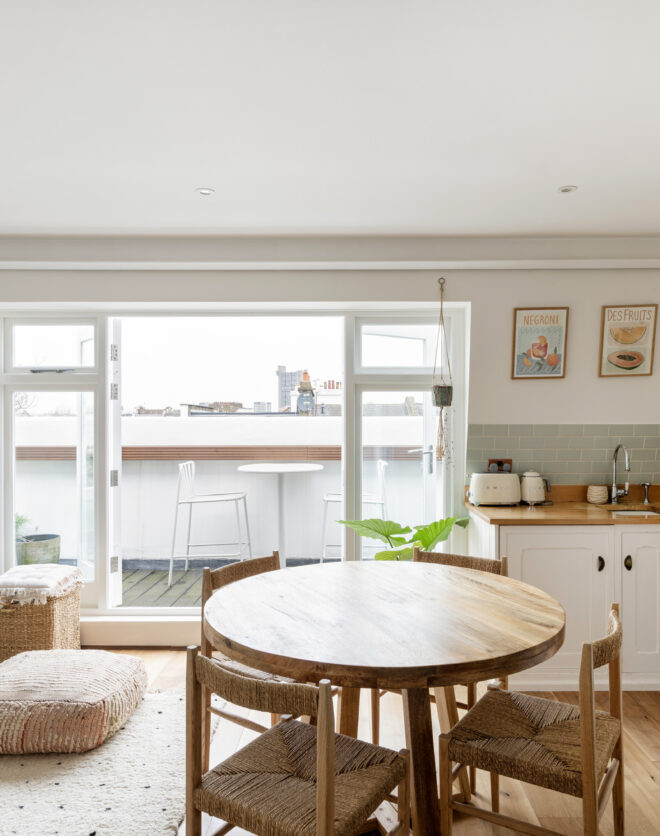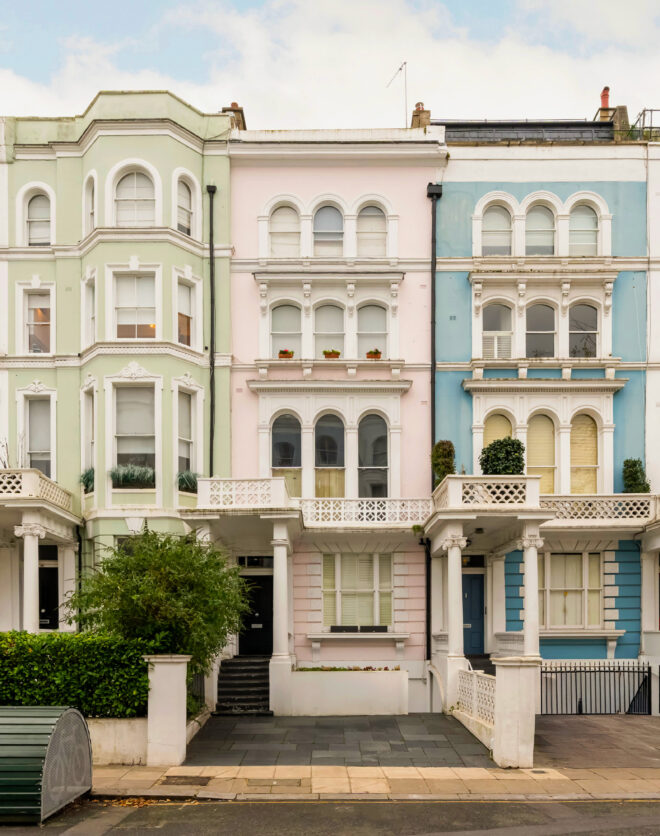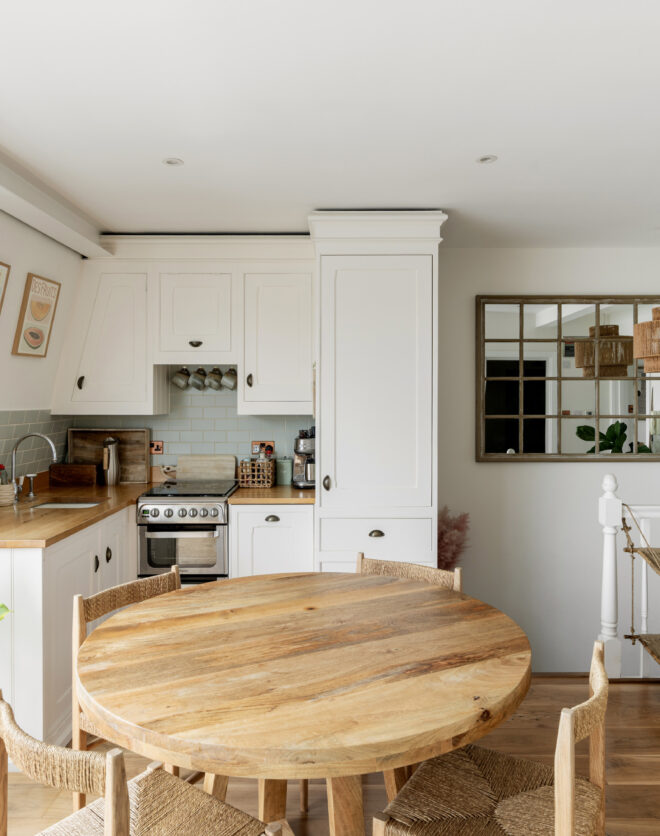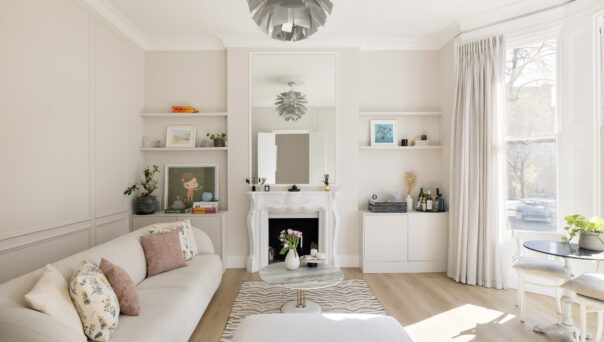


Flooded with natural light, large bay windows grace both sides of this raised ground floor home. Bright and airy throughout, warm sandstone tones create a calming atmosphere in the reception room. The bay window forms the perfect nook for a dining table, with views out onto the street below. At the centre of the room, an elegant white French fireplace…
Flooded with natural light, large bay windows grace both sides of this raised ground floor home. Bright and airy throughout, warm sandstone tones create a calming atmosphere in the reception room. The bay window forms the perfect nook for a dining table, with views out onto the street below. At the centre of the room, an elegant white French fireplace is anchored in place by a custom mirror that stretches up from the mantlepiece to the ceiling. Sleek, built-in cabinets are positioned either side, flowing seamlessly into the Parisian style wall panelling.
Attention to detail elevates the living experience, from the Google Nest controlled heating system discreetly integrated into the skirting boards to the triple-insulated Impervia floors, custom doors and dimmable ceiling lights that allow you to control the ambiance.
Thoughtfully designed and fully equipped, the kitchen is found off the reception room. L-shape in layout, the footprint makes clever use of the space. The neutral tones continue, with all cabinetry painted in a soft stone colour and the counter tops and splashback fashioned out of highly durable quartz. The effect is polished, with AEG integrated appliances and a built-in filter water tap.
While the living space bathes in the afternoon light, the principal bedroom enjoys the morning sun. Light and fresh in finish, it’s a private sanctuary that overlooks the back of the building towards a church. A second bedroom has a similar feel and is also equipped with fitted wardrobes, providing ample storage.
With a three-metre-high ceiling, the bathroom feels spacious. Finished in soothing stone tones, there’s a walk-in shower and stylish basin fitted to sit atop an antique chest of drawers. Behind the wall mirrors, find two functional cabinets full of shelves, offering practical space for your essentials.
Large, light-filled reception room
Contemporary kitchen
Principal bedroom with fitted storage
Guest bedroom/study
Bathroom
Bay windows to the front and back
Google Nest system
Thermal Skirt heating system
Royal Borough of Kensington and Chelsea
At the centre of the reception room is an elegant white French fireplace, anchored in place with a custom mirror that stretches up from the mantlepiece to the ceiling




Whether you want to view this home or find a space just like it, our team have the keys to London’s most inspiring on and off-market homes.
Enquire nowAt the northern end of Ladbroke Grove, this property is perfectly placed, with one foot in North Kensington and the other in Notting Hill. Vibrant Golborne Road is only a couple of streets away; spend your weekends browsing the artisanal boutiques and sampling the food scene. With Straker’s, Layla Bakery and Canteen a short walk from your doorstop, you’re spoiled for choice with restaurants and cafés.

2 bedroom home in Notting Hill W11
The preferred dates of your stay are from to