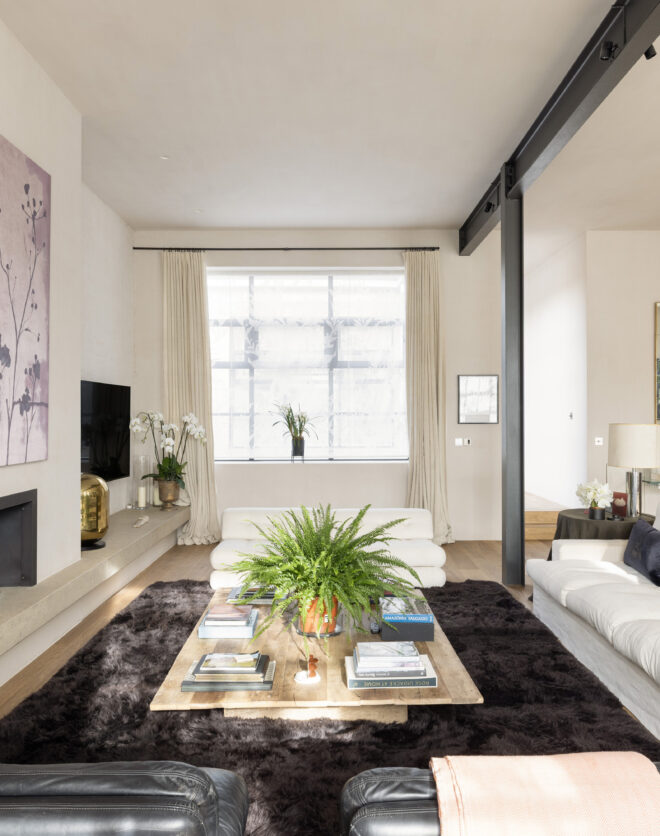


Hyde Park Gardens needs little introduction. A sweep of white stucco terraces overlooking Hyde Park’s northwestern edge, it’s London at its most distinguished – moments from the boutiques and bakeries of Connaught Village. Residents here enjoy rare direct entry to the communal gardens, alongside an on-site day porter and lift access.Inside, heritage formality softens into contemporary ease. The main reception…
Hyde Park Gardens needs little introduction. A sweep of white stucco terraces overlooking Hyde Park’s northwestern edge, it’s London at its most distinguished – moments from the boutiques and bakeries of Connaught Village. Residents here enjoy rare direct entry to the communal gardens, alongside an on-site day porter and lift access.
Inside, heritage formality softens into contemporary ease. The main reception room commands the ground floor – a voluminous, light-filled expanse that sets the tone for the home. Classical bones are given a modern cadence: high ceilings, crisp detailing and an understated palette that amplifies light. A grid of recessed spotlights defines the centre of the space, while near floor-to-ceiling glazing opens to a secluded terrace.
The Bulthaup kitchen to the left brings a note of industrial precision – stainless steel surfaces, Gaggenau appliances and a monolithic island that doubles as a breakfast bar. An open fireplace anchors the lounge, its warmth balancing the kitchen’s clean geometry. Together, there’s an effortless flow for entertaining, from cooking to conversation. Set opposite, a versatile TV room offers flexibility to spread out.
Outside, the terrace feels both private and expansive. Built-in bench seating and an Echelon barbecue invite long summer lunches, while a gate leads down to the landscaped communal gardens – an almost secret pocket of green shared by neighbouring residents.
Across the first floor, two generous en suite bedrooms offer flexibility – each thoughtfully designed to serve as a principal suite. Calming tones and natural light lend a sense of serenity, with fitted storage keeping the spaces composed. Bathrooms are equally impressive: one is all indigo mosaic with two rainfall showers, the other calms in beige with both a large bathtub and shower.
The lower ground floor introduces another layer of versatility. Two further bedrooms and two family bathrooms ensure ample space and privacy, set alongside a small staff accommodation that benefits from private access via a courtyard. This space features a generous self-contained kitchen and reception room that opens onto a private patio.
Open-plan kitchen, dining and reception room
Secondary kitchen, dining and reception room
Separate TV room
Principal bedroom suite
Guest bedroom suite
Three further bedrooms
Three family bathrooms
Two cloakrooms
Utility room
Study
Private terrace with outdoor kitchen
Patio
Direct access to dog friendly communal gardens
An opportunity of separate private parking
Day porter
Building lift
Classical bones are given a modern cadence: high ceilings, crisp detailing and an understated palette that amplifies light.




Whether you want to view this home or find a space just like it, our team have the keys to London’s most inspiring on and off-market homes.
Enquire nowSet close by to Connaught Village, there’s a welcoming, characterful edge to the prestige of Hyde Park Gardens. Stroll south to wander through the Italian Gardens or – if you’re feeling brave – dive into the Serpentine Lido. Recharged and ready to go, the best of Bayswater and Connaught Village are within walking distance. For relaxation, sink into the velvet sofas at The Whiteley’s Everyman or the neighbouring – and nearing completion – Six Senses Spa will be the UK’s first. Round off the day with dinner at The Park. Paddington station is less than ten minutes’ walk from your door, offering easy access into central London and beyond.

5 bedroom home in Lancaster Gate
The preferred dates of your stay are from to
Our team have the keys to London’s most inspiring on and off-market homes. We’ll help you buy better, sell smarter and let with confidence.
Contact us