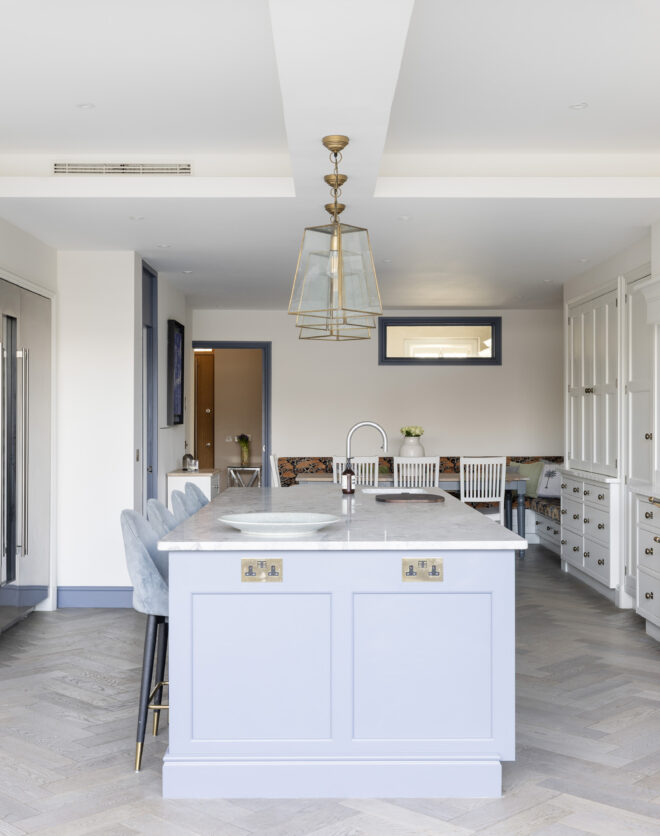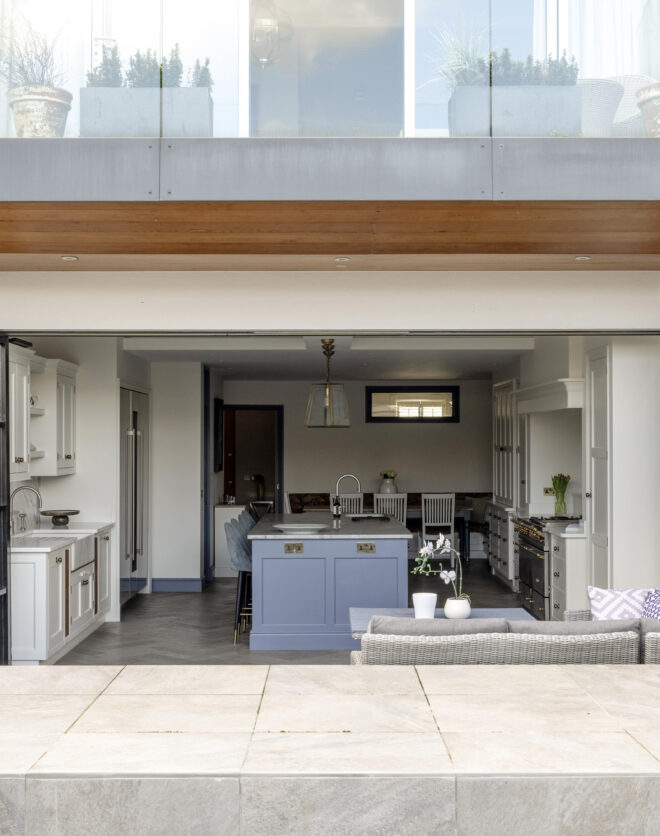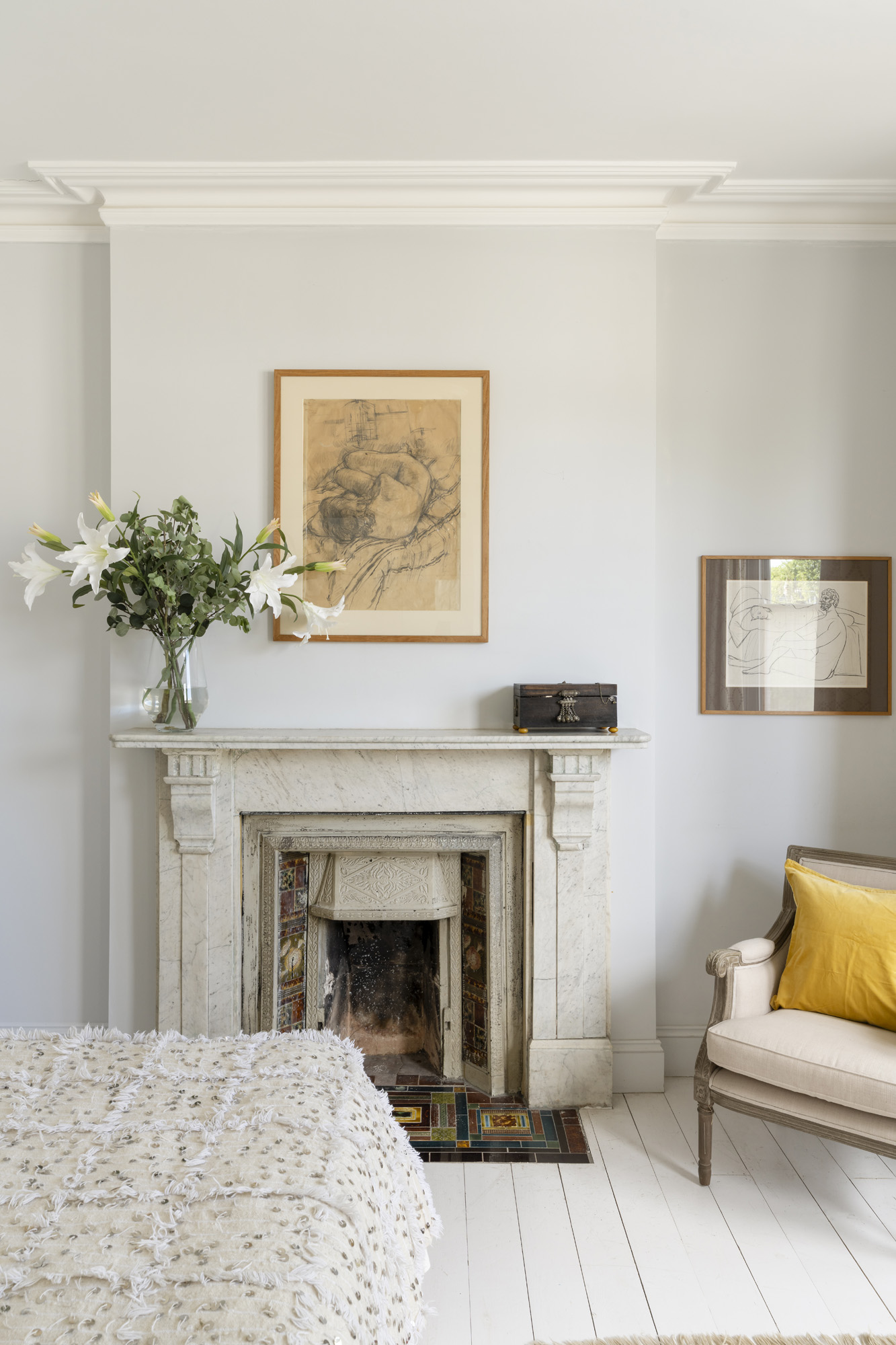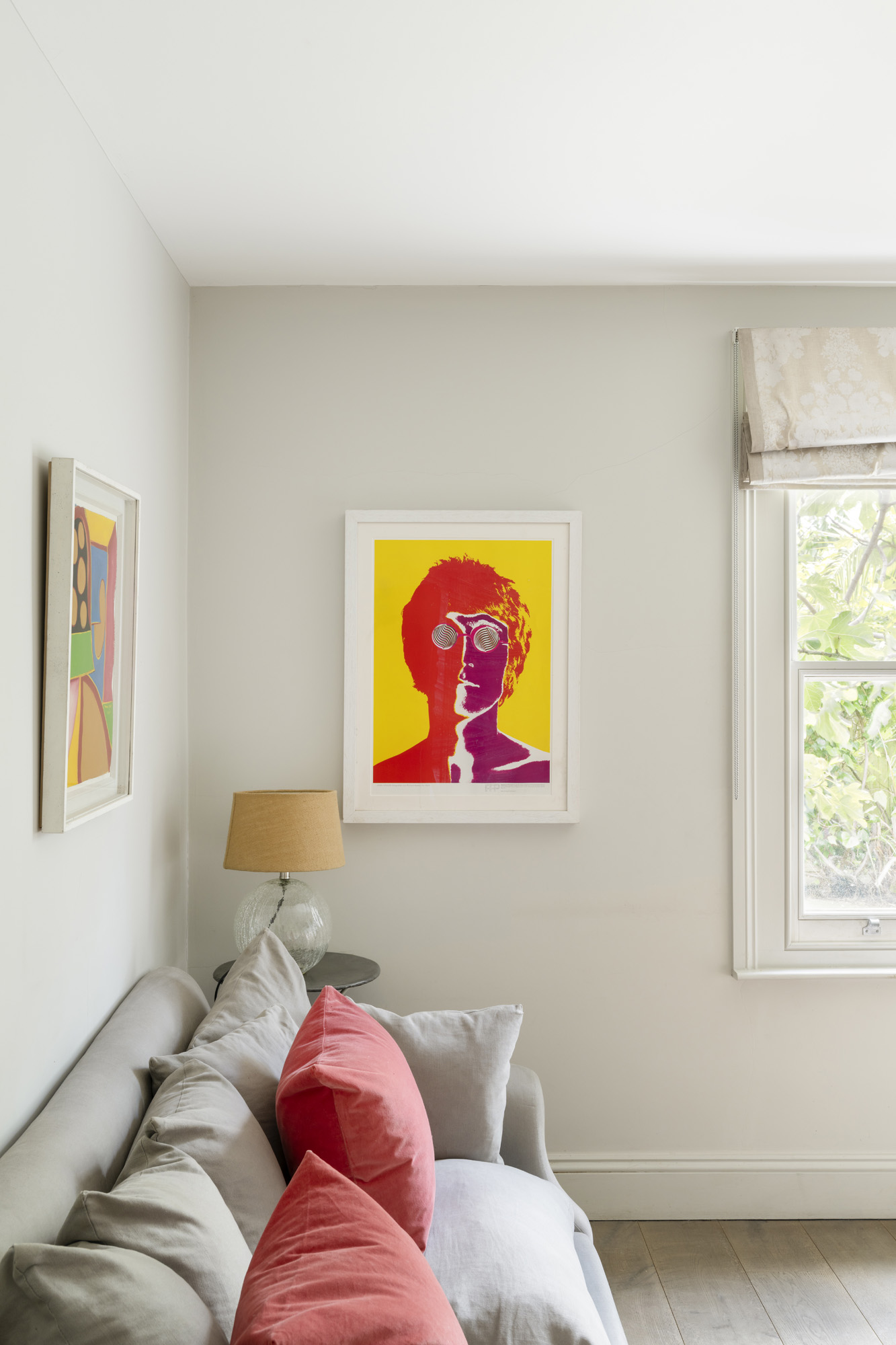


Behind a white-brick and stucco façade, this three-floor family home has been thoughtfully reimagined. Proportions are generous, the palette is calm and every room is layered with original detail – from marble fireplaces to carefully restored fixtures and finishes. At its heart, the open-plan kitchen and dining room is quietly impressive. Soft light filters through a large bay window, reflecting…
Behind a white-brick and stucco façade, this three-floor family home has been thoughtfully reimagined. Proportions are generous, the palette is calm and every room is layered with original detail – from marble fireplaces to carefully restored fixtures and finishes.
At its heart, the open-plan kitchen and dining room is quietly impressive. Soft light filters through a large bay window, reflecting off wooden floors and lending a sense of calm. Original cornicing and a black marble fireplace bring heritage contrast; a Neptune shaker kitchen to the rear wraps the walls with ease. Integrated Fisher & Paykel appliances and Carrara marble surfaces complete the space. Elsewhere, a reception room is sleek and contemporary, with recessed shelving and leafy views outdoors.
Accessed from the kitchen, a private, green-wrapped garden is made for slow mornings or summer dinners – split between paved patio and a circular lawn. There’s a separate studio at the back: flexible and primed to serve as a workspace, gym or creative hideaway.
Upstairs, the first-floor principal bedroom is full of character and light. A brass chandelier hangs above white floorboards, while a cream marble fireplace and tiled surround nod to the home’s Victorian roots. Integrated storage keeps the tone calm and uncluttered. Two further bedrooms are arranged on this level – both styled with the same quiet clarity – and served by a playful magenta-tiled bathroom with rolltop tub.
On the second floor, three further bedrooms continue the gentle palette. A deep navy family bathroom with bathtub and separate shower balances classic and contemporary style. A sixth room on this floor offers flexibility as a study, dressing room or occasional guest bedroom.
Open-plan kitchen and dining room
Reception room
Principal bedroom
Five further bedrooms
Flexible office or guest bedroom
Two family bathrooms
Cloakroom
Private garden
Versatile garden studio
Utility room
London Borough of Brent
Proportions are generous, the palette is calm and every room is layered with original detail – from marble fireplaces to carefully restored fixtures and finishes.




Whether you want to view this home or find a space just like it, our team have the keys to London’s most inspiring on and off-market homes.
Enquire nowA hub for creatives, commuters and families, Queen’s Park is a neighbourhood brimming with eclectic eateries and a keen sense of community. Chamberlayne Road – just a five-minute walk away – was coined London’s ‘hippest street’ by Vogue: local favourites include Wildcard Coffee, Mr. Fish and The Salusbury wine store. The eponymous Queen’s Park is on your doorstep, complete with tennis courts and a petting zoo. On Sunday mornings, head to the Farmers Market to pick up local produce.

6 bedroom home in Queen's Park / Kensal
The preferred dates of your stay are from to
Our team have the keys to London’s most inspiring on and off-market homes. We’ll help you buy better, sell smarter and let with confidence.
Contact us