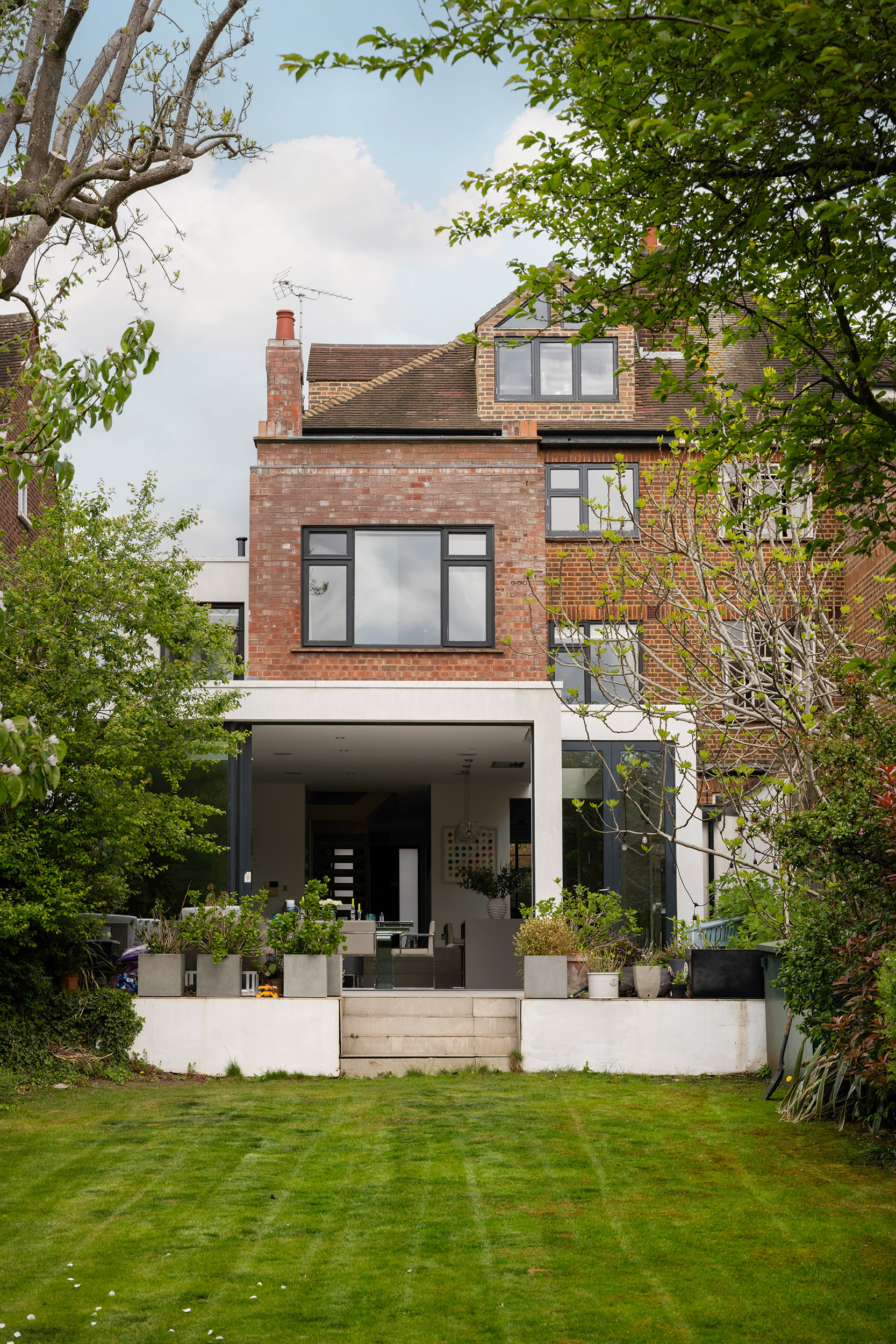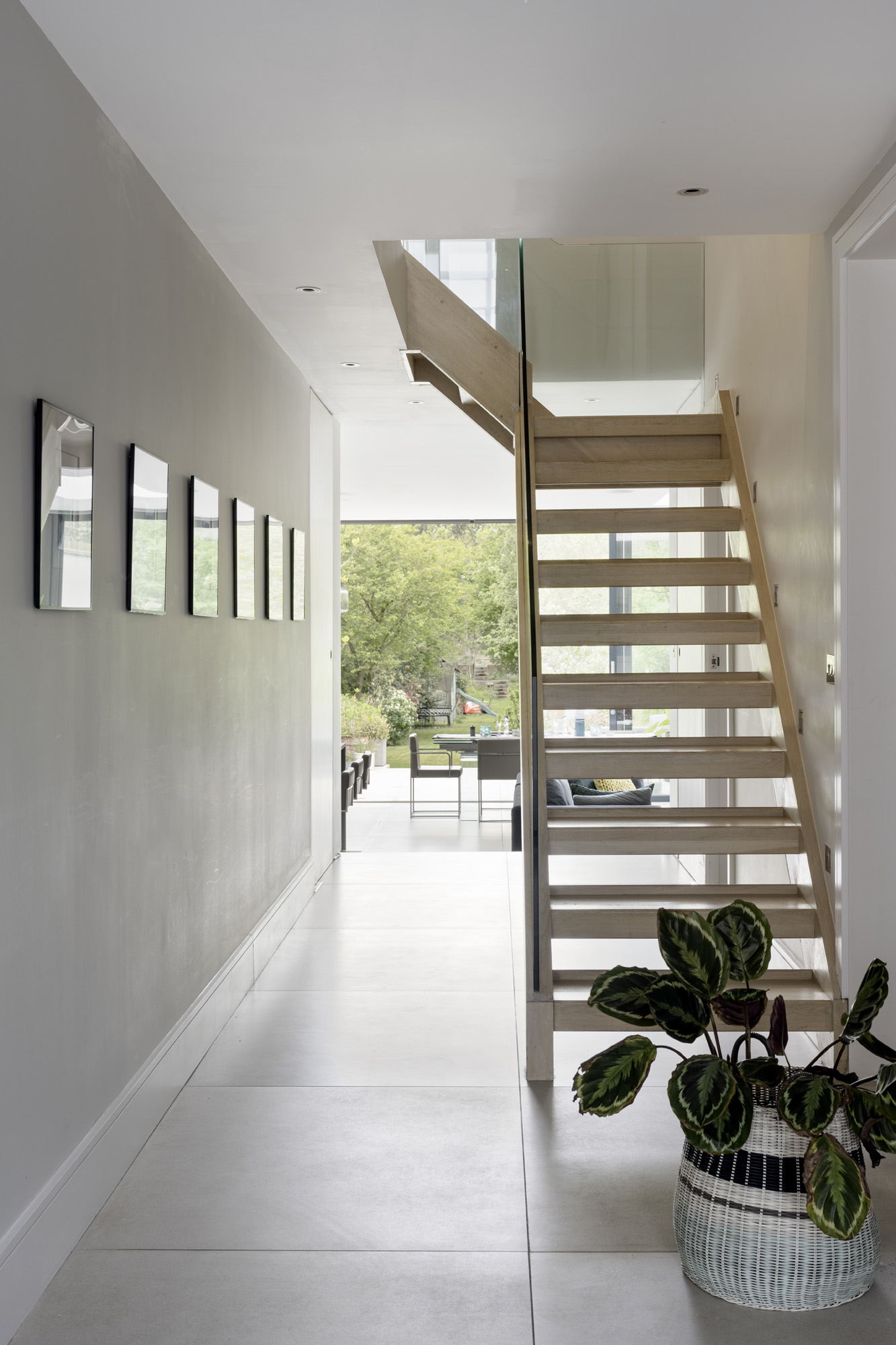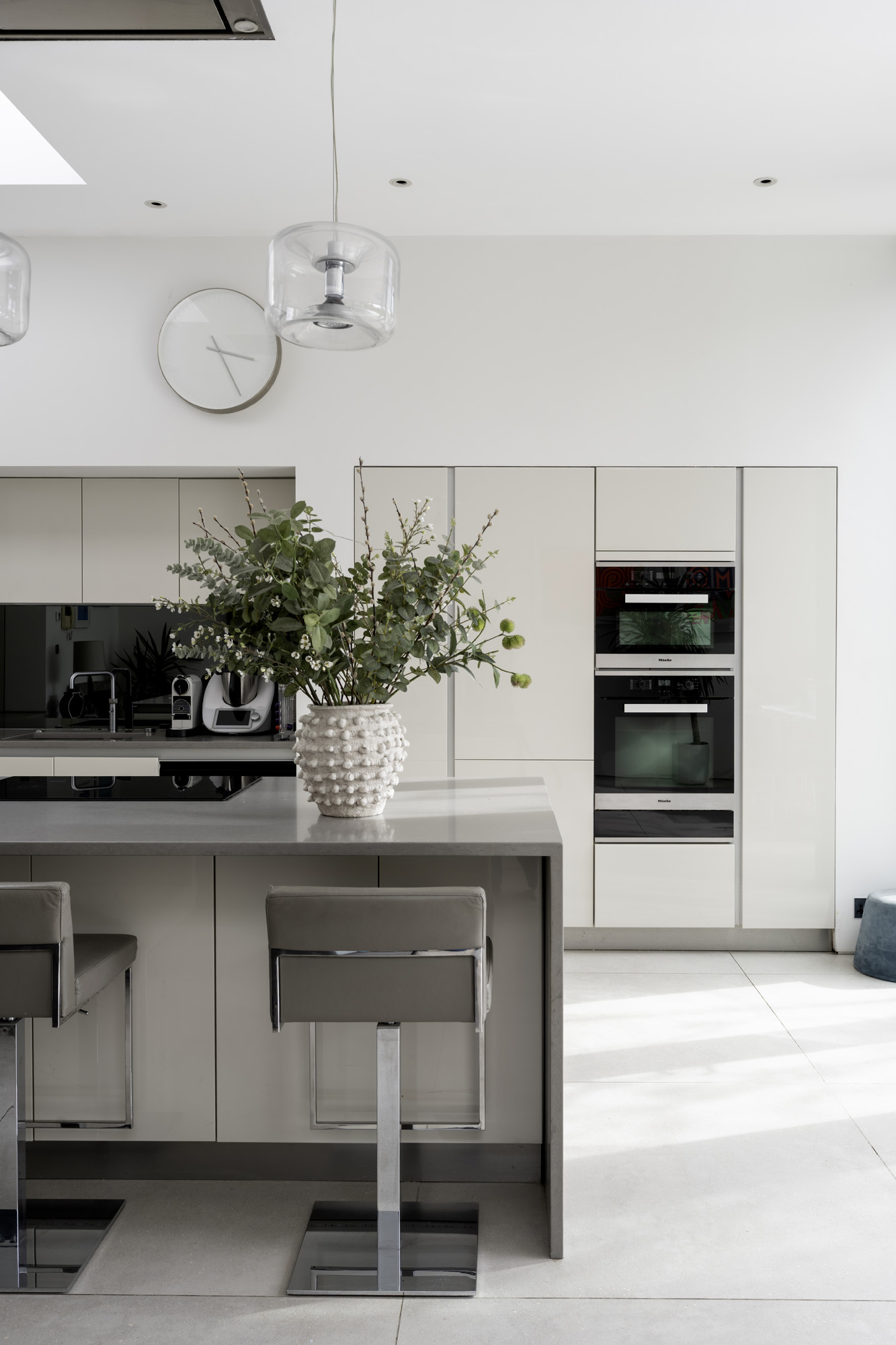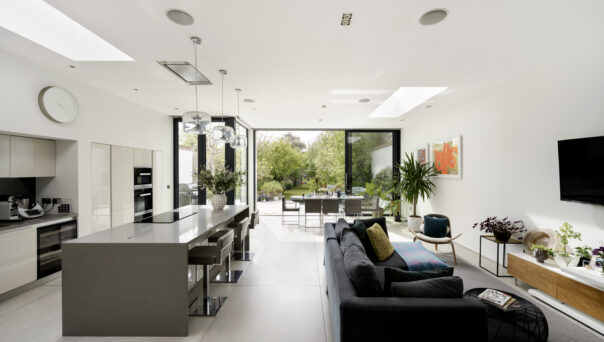We’re here to help
Our team have the keys to London’s most inspiring on and off-market homes. We’ll help you buy better, sell smarter and let with confidence.
Contact usAmong leafy streets that drift towards the Thames, this striking family home offers a rare sense of tranquillity, just moments from London life. Crafted by award-winning MWA Architects, a handsome facade of towering red brick gives way to interiors that naturally blur the boundaries between indoors and out. Step inside and the city melts away. Natural light beckons towards the…
Among leafy streets that drift towards the Thames, this striking family home offers a rare sense of tranquillity, just moments from London life. Crafted by award-winning MWA Architects, a handsome facade of towering red brick gives way to interiors that naturally blur the boundaries between indoors and out.
Step inside and the city melts away. Natural light beckons towards the heart of the home: a curated open-plan space designed for the ebb and flow of life. A sculptural Italian kitchen runs along one wall, its handless cabinetry and smooth surfaces complemented by a double Miele oven. A generous skylight washes the dining area with daylight, while floor-to-ceiling glazing peels away to reveal a generous patio that extends the living space outwards in warmer months.
Steps descend from here to an impressively long 260 ft garden, a green ribbon of calm that unravels down to the Thames. At its end, a private 500 sq ft deck offers front-row seats to the river – a peaceful setting with planning permission in place for a summerhouse.
Back inside, engineered oak floors run through connected reception rooms, each designed with distinct moods in mind. The more formal entertaining space centres around an elegant fireplace framed by smoked mirrored walls, while a second, relaxed lounge is tailor-made for laid-back weekends. Cleverly designed doors offer the option to connect or separate these spaces as needed.
Upstairs, the principal bedroom suite continues the home’s understated design, with soft, neutral tones, plush carpeting and abundant natural light. A bespoke walk-in wardrobe leads to a standout en suite bathroom, where Statuario marble, a sculptural Victoria & Albert resin bath, and a hand-crafted dual vanity elevate the everyday. Five further bedrooms – one with its own en suite and south-facing terrace – offer flexibility for large families or visiting guests. The top floor is a bright, airy space with endless possibilities, whether as a generous home office, additional reception room, or seventh bedroom.
Outside, a resin drive offers off-street parking for two cars, complete with an electric vehicle charger, while a video entry system ensures security and privacy.
Designed by MWA Architects
Open-plan kitchen and dining room
Double reception room
Principal bedroom suite with walk-in wardrobe
Guest bedroom suite
Five further bedrooms
Study
Decked terrace
Expansive 260ft private garden
Large private deck overlooking The Thames
Planning permission for a summerhouse
Utility room
Off-street parking



Steps descend from here to an impressively long 260 ft garden, a green ribbon of calm that unravels down to the Thames.




Whether you want to view this home or find a space just like it, our team have the keys to London’s most inspiring on and off-market homes.
Enquire nowAn enviable enclave of west London, Chiswick is a peaceful suburb with the feel of a village. Start your day with a stroll along The Thames, or breakfast at No. 197 Chiswick Fire Station. Green open spaces are nearby – Chiswick House, Kew Gardens and Richmond Park, or head to Strand-on-the-Green for a selection of riverside dining. For easy access across London, Chiswick station is less than ten minutes’ walk away.

7 bedroom home in Chiswick
The preferred dates of your stay are from to
Our team have the keys to London’s most inspiring on and off-market homes. We’ll help you buy better, sell smarter and let with confidence.
Contact us