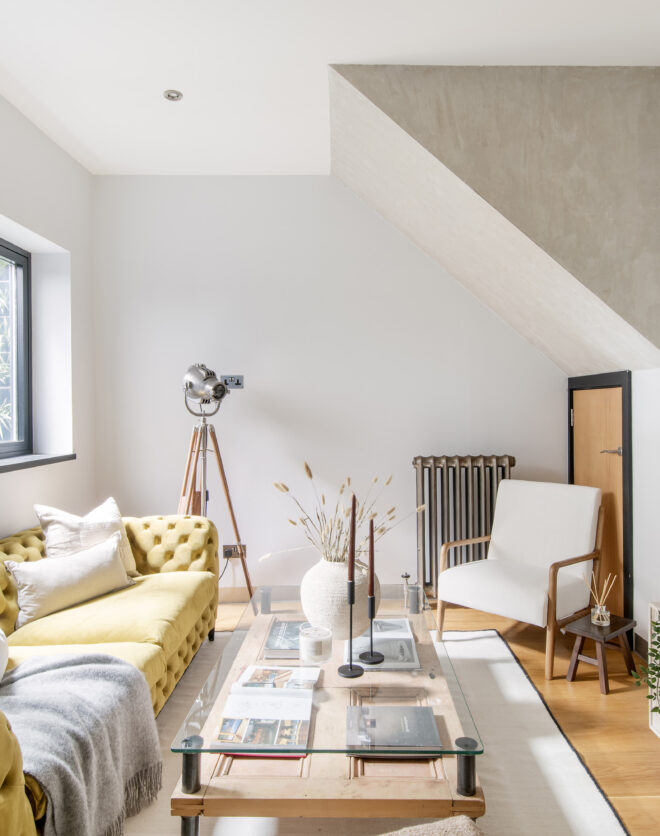
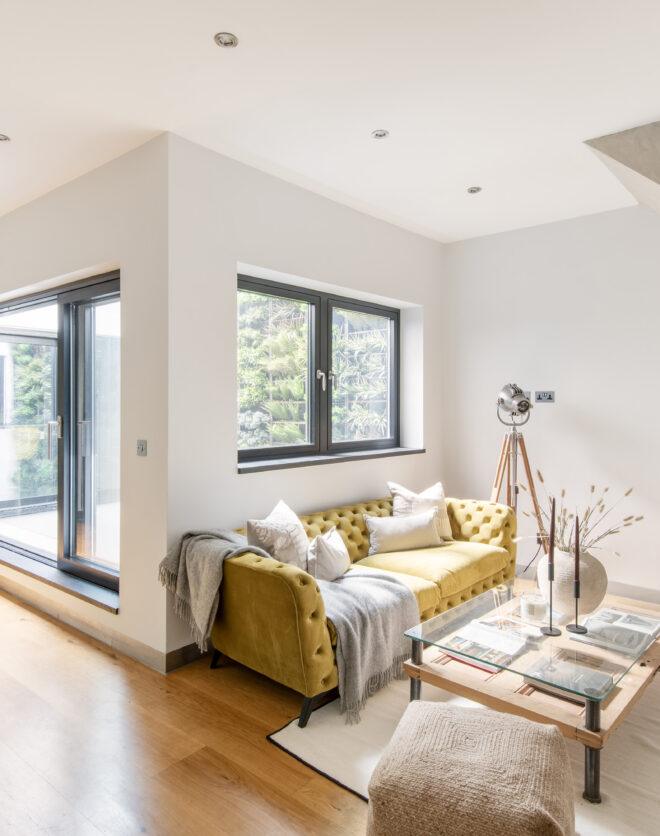
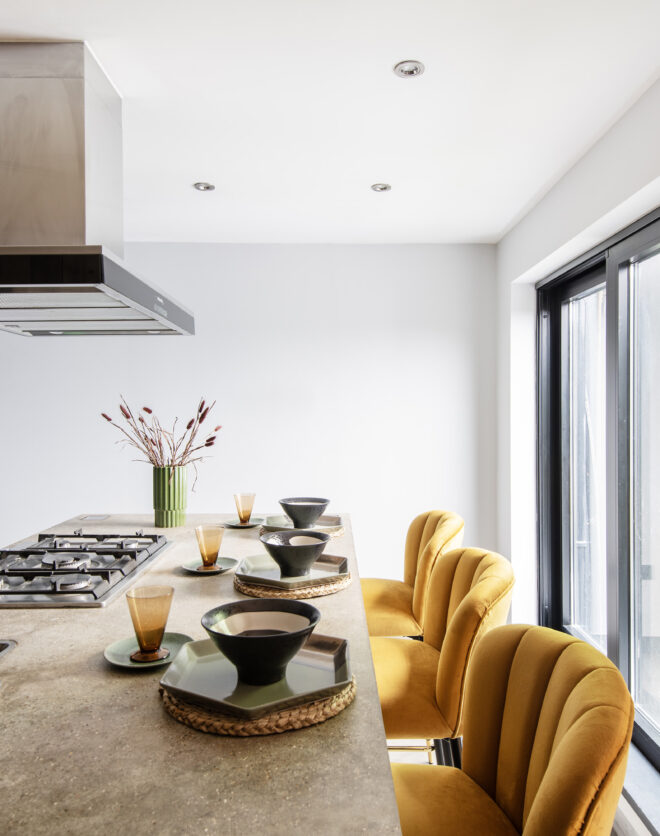
Currently a home-cum-studio for a photographer, creativity comes to the fore at this Queen’s Park apartment. Set on the first floor of a handsome red brick mansion block right on the corner of Salusbury Road, there’s an impressive sense of space and light throughout. Crisp white walls and stripped wood create a blank canvas in the well-proportioned reception room –…
Currently a home-cum-studio for a photographer, creativity comes to the fore at this Queen’s Park apartment. Set on the first floor of a handsome red brick mansion block right on the corner of Salusbury Road, there’s an impressive sense of space and light throughout.
Crisp white walls and stripped wood create a blank canvas in the well-proportioned reception room – a fluid, versatile space with an artful edge. With nine windows lining its periphery – five of which face west – natural light streams in steadily from dawn until dusk. A loft-like aesthetic prevails; think original floorboards, exposed steel girders and low-strung filament lighting. To one side of the room, the chimney breast is painted black in bold contrast to the monochrome colour palette. To the other, an exposed brick wall backdrops an ideal studio area or additional living zone.
The clash of light and dark tones continues to make a statement in the kitchen, where a vivid tangerine feature wall adds further impact. Thoughtfully kitted out – note the bottle green range cooker and spacious breakfast bar – the combination of subway tiles, custom-designed terrazzo, and stainless-steel surfaces balances form and function and makes this a great space for entertaining.
Both bedrooms are imbued with a calming, understated aesthetic. Simplicity is a defining feature of the principal bedroom suite, illuminated by east-facing sash windows that bathe the room in morning light. The en suite bathroom, which features a separate bathtub and shower, is similarly bright, airy and conducive to switching off. The second bedroom – currently set up as a study – is served by a smart family bathroom and enjoys ample natural light once again.
In keeping with the clean-lined feel of the apartment, the building’s communal areas are beautifully maintained. Checkerboard black and white tiles and cast-iron details lend a welcome first impression.
An apartment with a loft-like aesthetic
Open-plan reception room and kitchen with an industrial edge
Abundant natural light throughout
An ideal live-work environment
Principal bedroom suite
Guest bedroom
Contemporary bathroom
Well-maintained communal areas
Covetable Queen’s Park location
“With nine windows lining the periphery of the living space – five of which face west – natural light streams in from dawn until dusk”
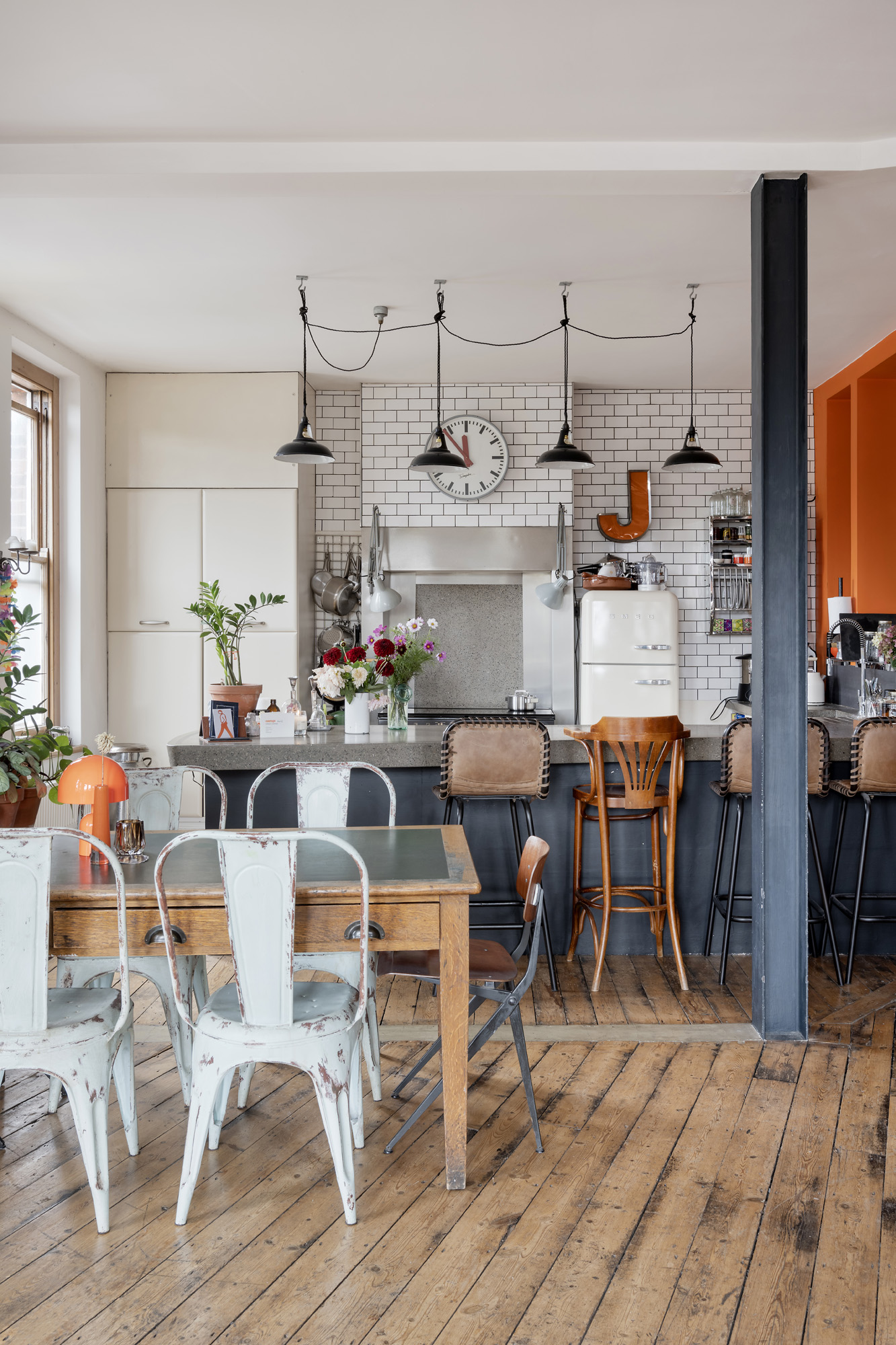
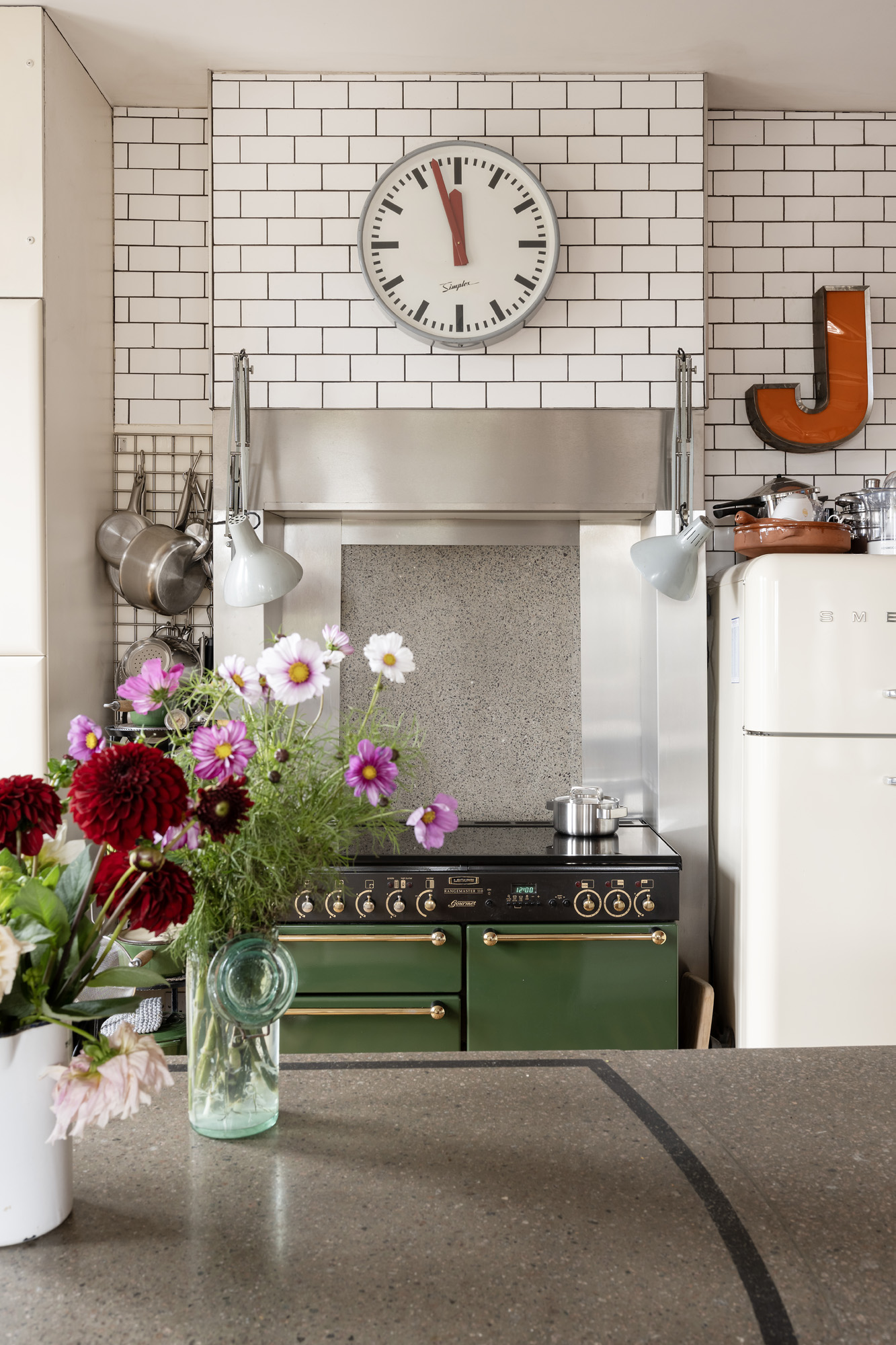


Whether you want to view this home or find a space just like it, our team have the keys to London’s most inspiring on and off-market homes.
Enquire nowSeconds from Salusbury Road and in strolling distance from Chamberlayne Road, Winchester Avenue sits right at the heart of this community minded enclave. Independents rule here: caffeinate at Dark & Light Coffee, brunch at Milk Beach or order sushi to go from Michiko Sushino. On Sundays, shop for fresh produce at Queen’s Park Farmers’ Market, or take a stroll around the area’s namesake green space – a dose of escapism any day of the week. For a special celebration, book a table for dinner at welcoming local spot Carmel. End the evening with a spot of culture at the Lexi, a neighbourhood cinema run by volunteers.
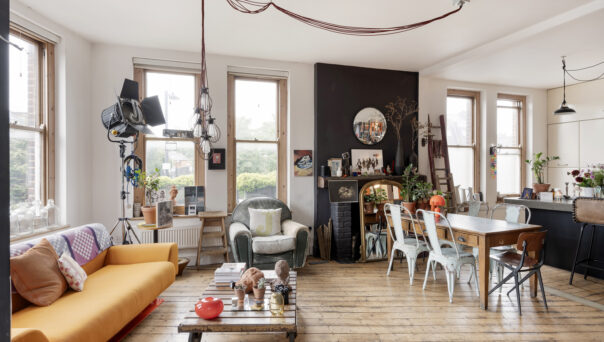
2 bedroom home in Queen's Park / Kensal
The preferred dates of your stay are from to
Our team have the keys to London’s most inspiring on and off-market homes. We’ll help you buy better, sell smarter and let with confidence.
Contact us