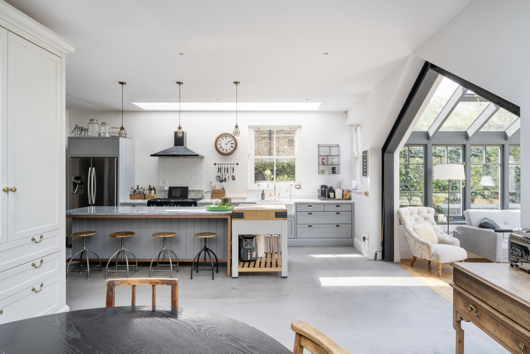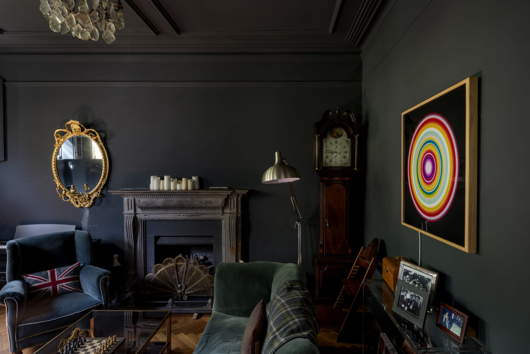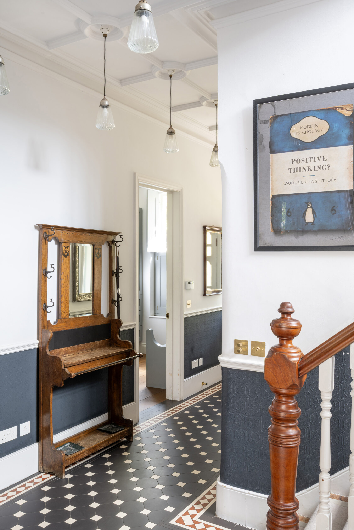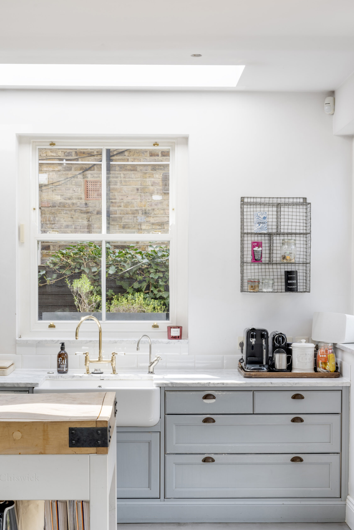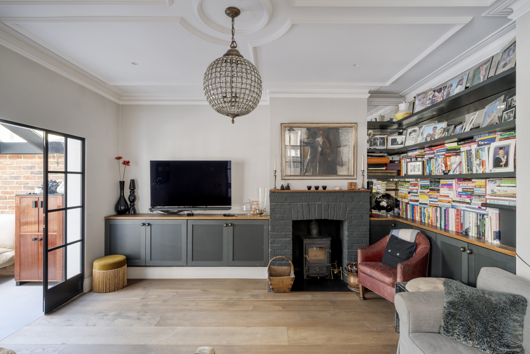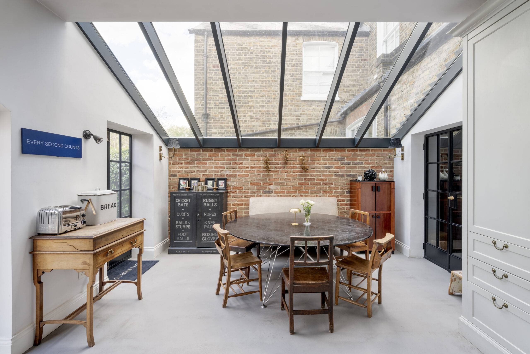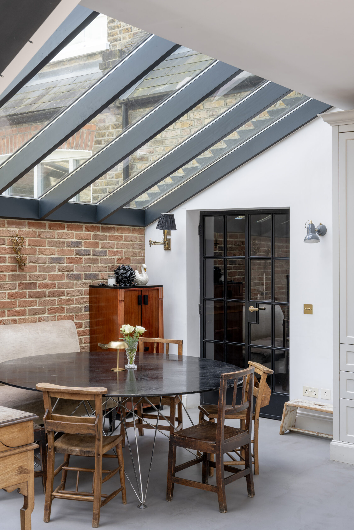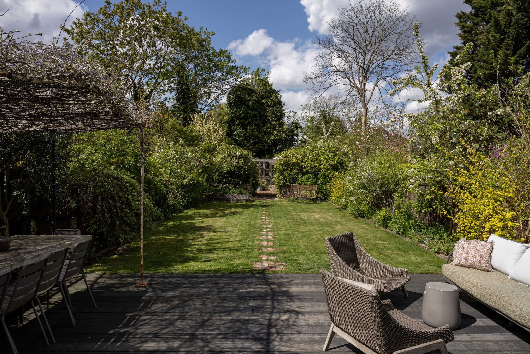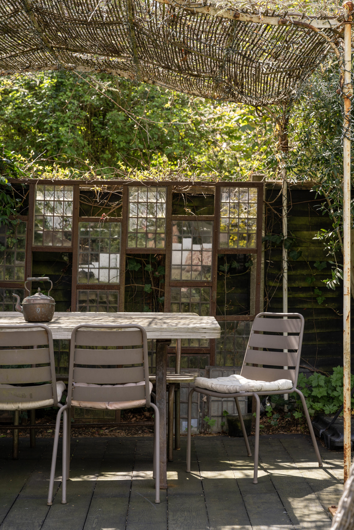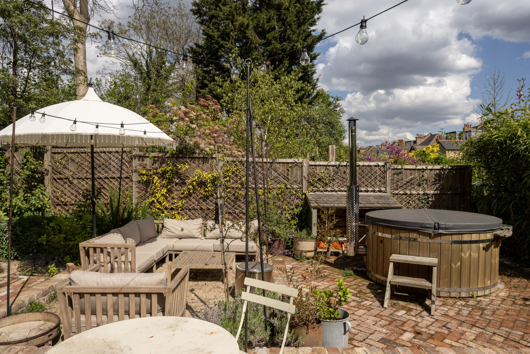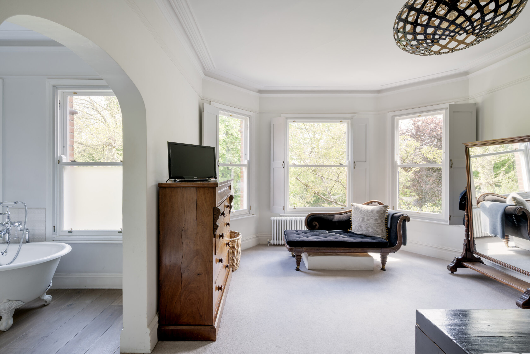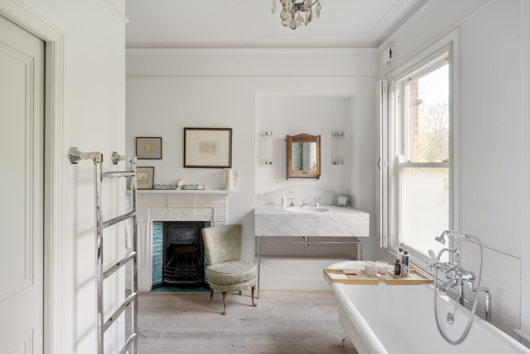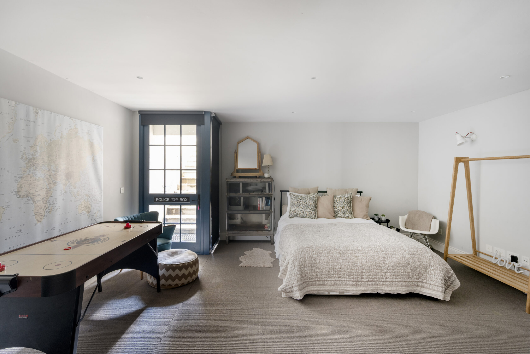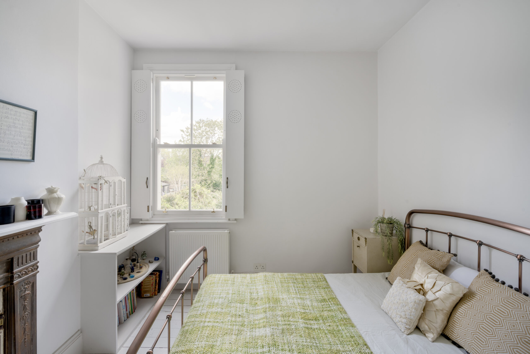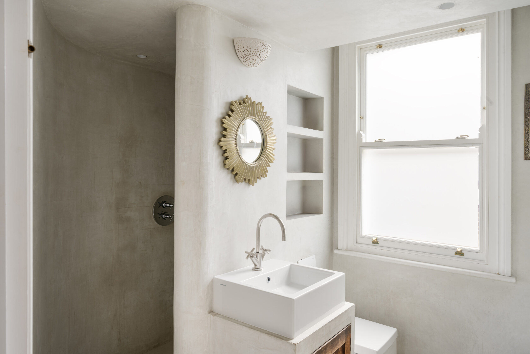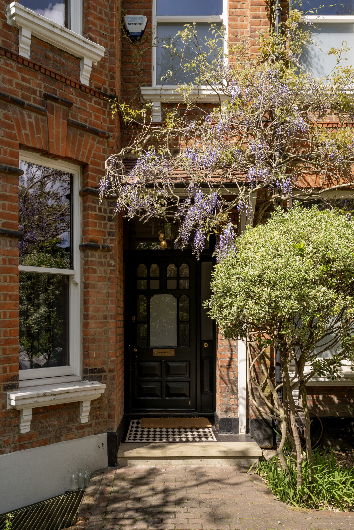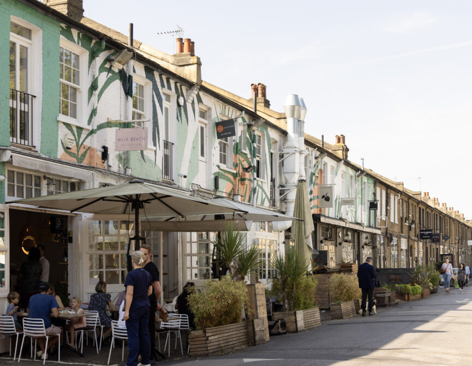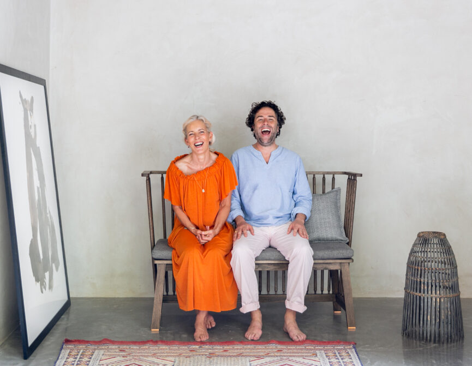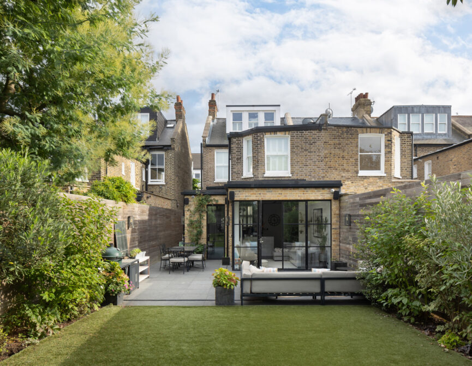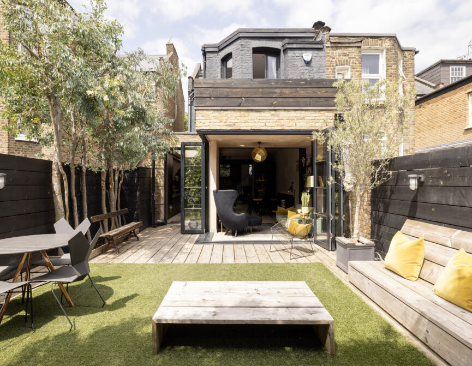Family living, elevated. In this six-bedroom Queens Park home, a sprawling footprint is bound by punchy industrial materials, a wealth of glazing and a landscaped private garden.
Beyond its timeless Edwardian exterior, this six-bedroom family home exudes creativity in its use of materials, space and light. Thanks to the innovative architectural eye of Nick Cross, Chevening Road’s elegant period framework has been reworked with a striking industrial edge and an uplifting tonal palette.
Facing the iconic Queen’s Park, and nestled behind a cascade of wisteria and red brickwork, the home makes a charming first impression. An entrance hallway is laid with original Victorian mosaic tiling and illuminated by a series of pendant lights. To the right, a cloakroom provides ample storage. To the left, the formal reception room has a modish atmosphere with dark Farrow & Ball Railings paint across the walls and floors. Sunlight is filtered inside through bay windows; its bespoke shutters are engineered with decorated stained glass, creating patterns across the herringbone wood floors.
Continue through to the open-plan kitchen and dining room, where refined interior design plays out across an expansive footprint. The bespoke kitchen is crafted with shaker-style cabinets – painted in Farrow & Ball Manor House Grey – handmade glass cabinets and sleek marble surfaces. Appliances are suitably ergonomic, including a Rangemaster oven, a Quooker tap and butler sink. Opposite, a side extension is crowned with a large glass roof, beaming light down to an eating area. A wall of exposed brickwork brings an engaging materiality to the space.
Set behind Crittall windows, an additional sitting room enjoys all the natural light of the kitchen, but feels contained for its use as a quiet study and cosy living space – complete with its log woodburner and integrated bookshelves. Social life continues on the lower-ground floor, with a dedicated cinema room painted in a richly-toned Little Greene Cordoba.
An awe-inspiring conservatory extension epitomises indoor-outdoor living, with a soaring glass roof that floods the space with natural light. Double doors open onto the patio – perfect for warm-weather entertaining. Beyond, the private garden is an oasis of greenery, thanks to the creative eye of landscaper Romana di Suvero. A long stretch of lawn is bordered by blooming flower beds and mature trees; when daylight fades, there’s a host of festoon and fairy lighting to cast a warm glow. An archway leads through to a shaded eating and lounge area, with a bricked floor interspersed with planters and a wood-fired hot tub for year-round relaxation.
Things take a sophisticated turn in the first floor principal bedroom suite. Pale carpet spans the floors, while Cole & Son wallpaper is brightened with light from three original sash windows. A curved arch leads into the en suite bathroom, with an elegant roll top bathtub, a bespoke marble steam shower and freestanding sink – plus a walk-in wardrobe and a guest bathroom in sand-stone coloured mortex giving a Moroccan feel with walls that neatly curve round into a rainfall shower
Wood floors, exposed brickwork and a vaulted ceiling brings loft-like appeal to the second floor bedroom suite – which could be reimagined as a studio space, with its reams of natural light. On the lower-ground floor, an additional guest bedroom suite completes the property.
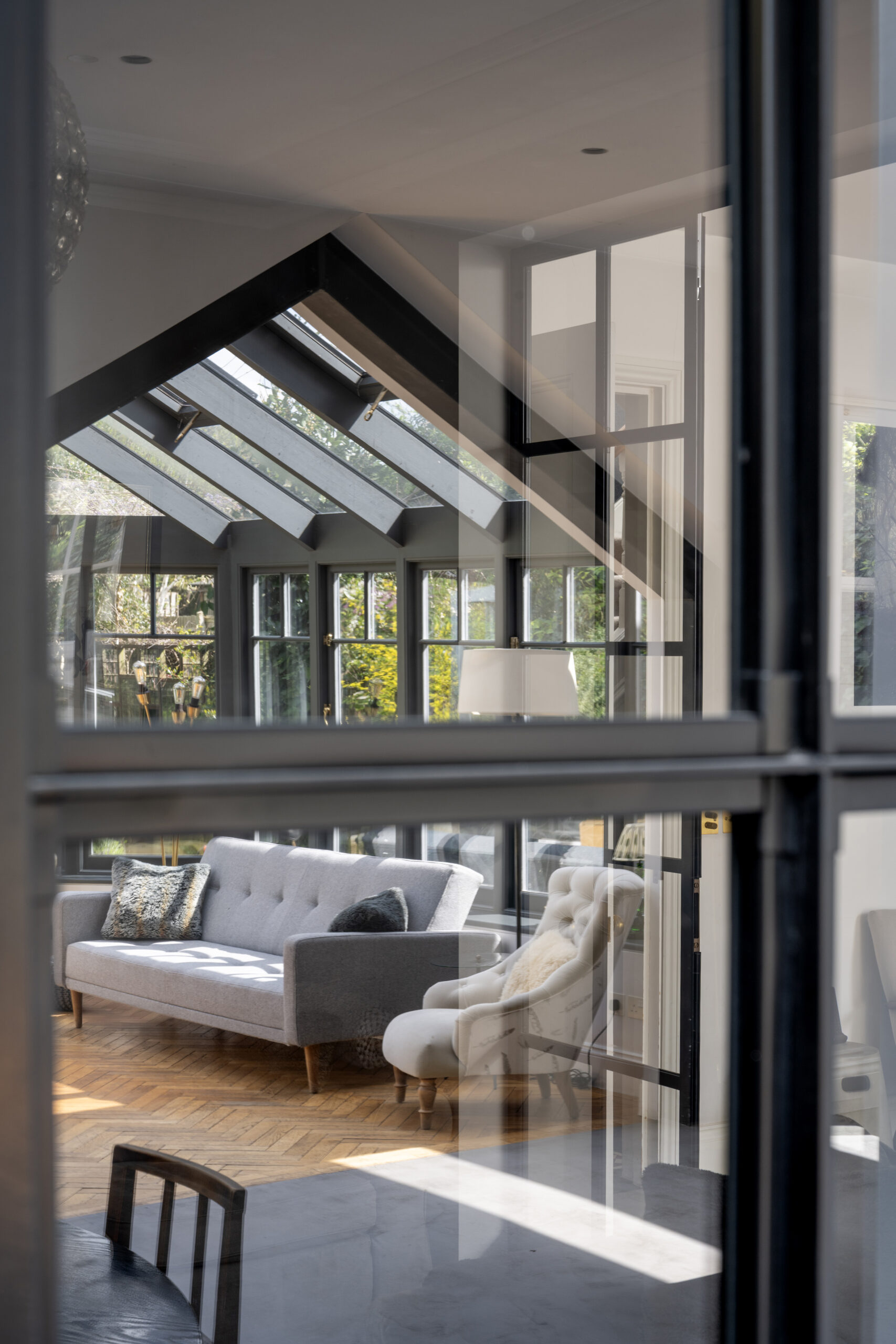


An awe-inspiring conservatory extension epitomises indoor-outdoor living, with a soaring glass roof that floods the space with natural light.



